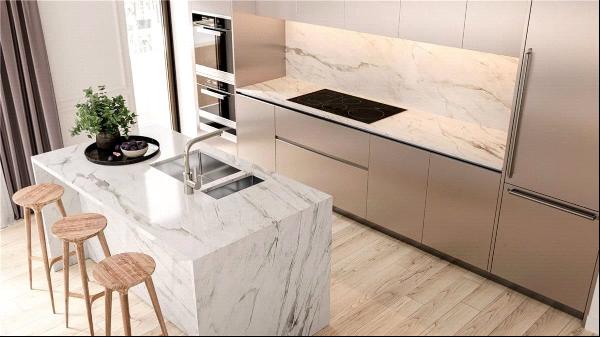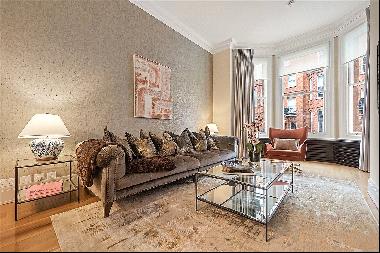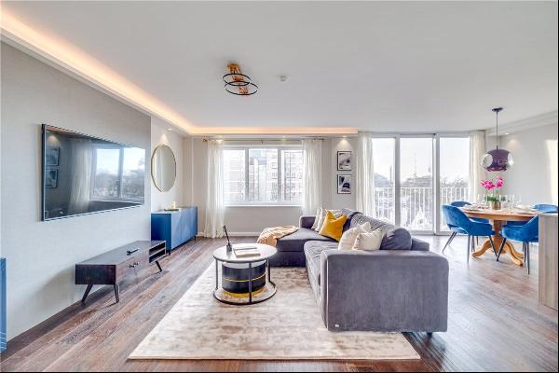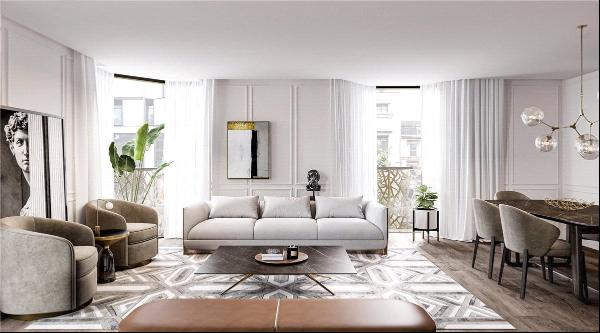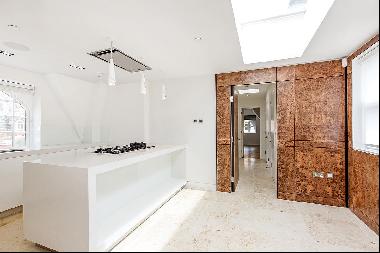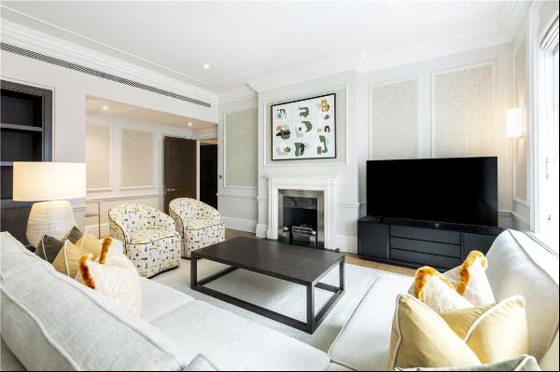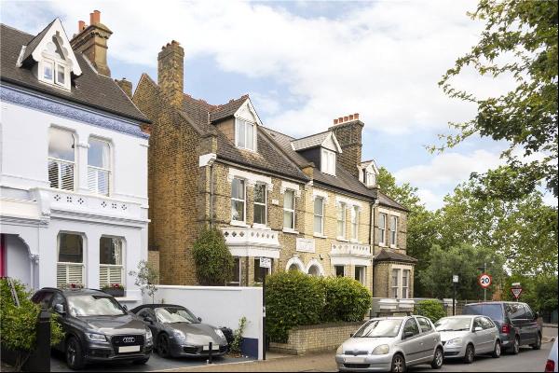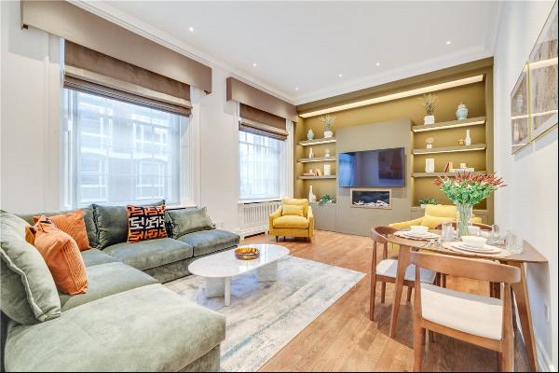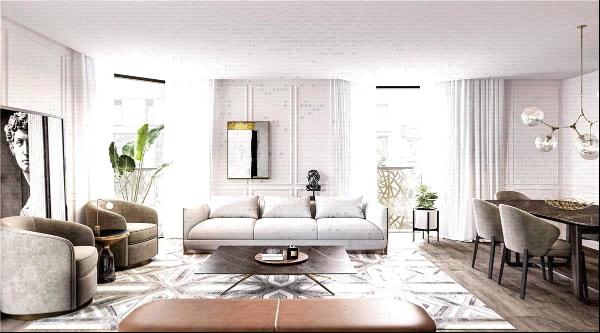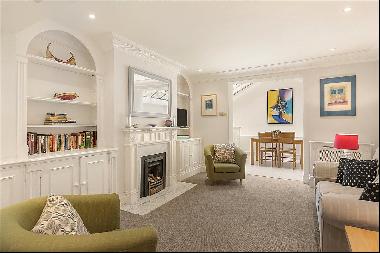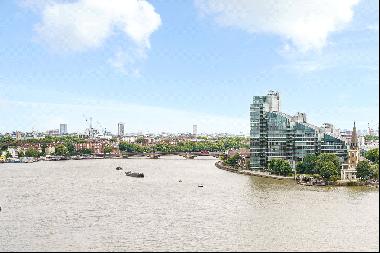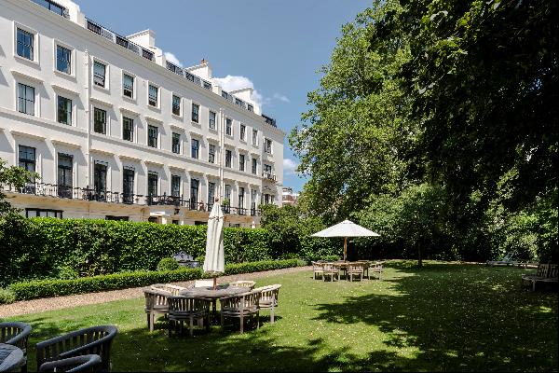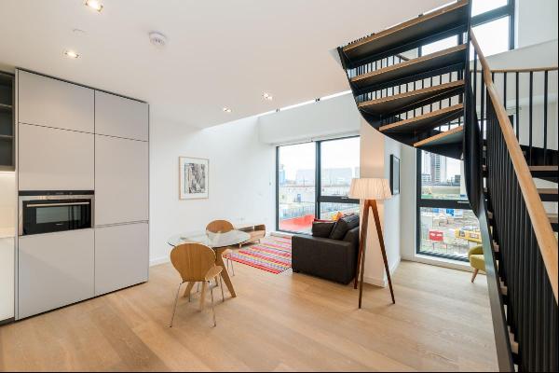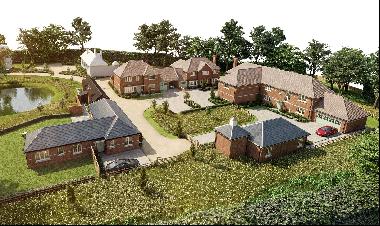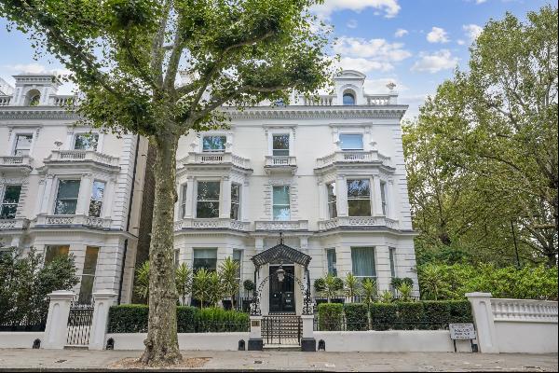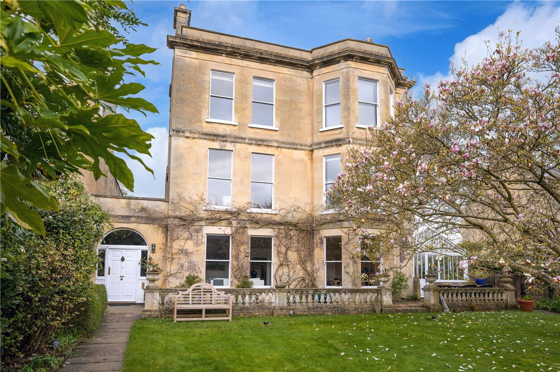
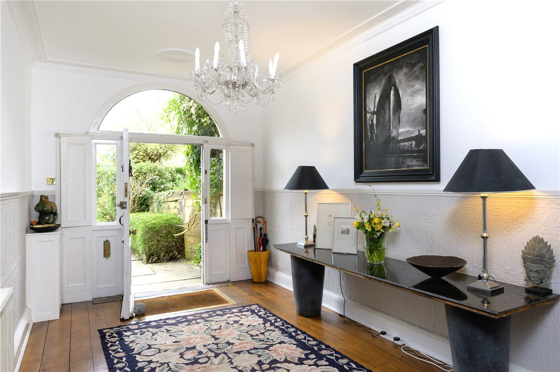






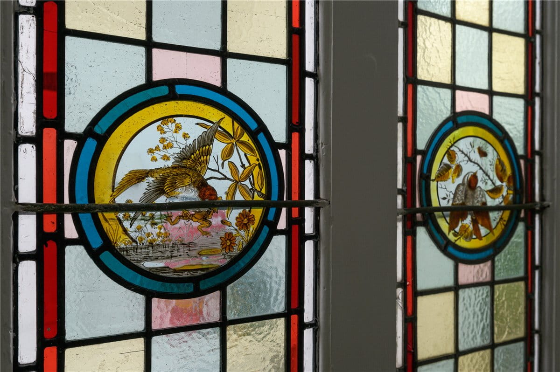
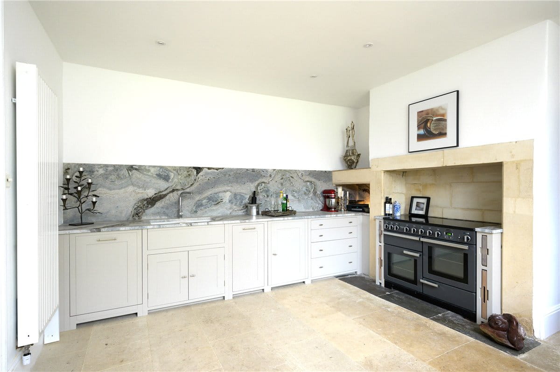
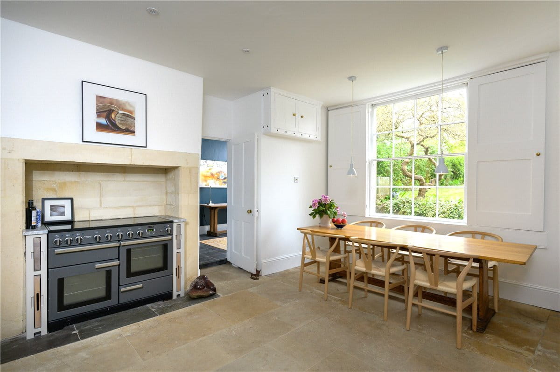



- For Sale
- USD 2,437,500
- Build Size: 4,047 ft2
- Property Type: Other Residential
- Bedroom: 5
- Bathroom: 5
Entrance hall • Central hall • Sitting room • Drawing room • Kitchen /dining room • Secondary kitchen • Utility • Victorian conservatory • Cellar • Pantry • Garden room/snug • Two downstairs bathrooms • Five bedrooms • Sitting/dressing room to principal bedroom • Three en suite bathrooms • Family shower room • Gardens to front and rear • Three storage sheds • Gated side access
DESCRIPTION
Grove Lodge is a substantial link-detached Georgian residence built circa 1788, full of beautiful period features including stone floor hallways, marble fireplaces, exposed wood flooring, shuttered windows and a stunning wisteria clad frontage. There is the most wonderful magnolia tree to the front lawn and separate utility access.
The original front door opens into the generous entrance hall with an exposed oak floor, a half-moon top-light and a stained glass window. There is also a wine store in the entrance hall with the original stone wine bins intact. The main hall interconnects with the ground floor accommodation and has a gorgeous Bath stone and slate tessellated pattern floor. The main staircase rises from here to the top of the house with a turned mahogany topped rail and banister. There is access to the cellar through an ingenious mechanism wood door. The cellar is currently used for storage but could be used as a gym or games room.
The bright, elegant sitting and drawing rooms look out to the front of the property both featuring high ceilings, tall, shuttered windows and period marble fireplaces. The drawing room looks out through large bay windows to the front gardens and has a tranquil feel. The adjoining bathroom links through to a charming Victorian greenhouse and utility room.
There is a well-appointed secondary kitchen which could be used as a cook's/chef's kitchen in tandem with the principal kitchen. The main kitchen/dining room has a newly fitted Neptune kitchen with quartz worktops and looks out through shuttered windows to the rear garden, with an exposed Bath stone floor and space for an island unit, dining table and chairs. A large garden room/snug sits to the side of the kitchen and has its own bathroom and access to the rear garden.
To the first floor the landing features a Butler's table and consists of the principal bedroom suite and two further double bedrooms. The principal bedroom is of a generous size with amazing views over to Bathampton and has its own sitting/dressing room and a spacious en suite bathroom. The second bedroom also has its own en suite.
To the second floor are two excellent double bedrooms, one with en suite bathroom. The bedrooms have high ceilings and large south-facing windows with even more far-reaching views over the Avon Valley. A shower room also sits on this floor.
The gardens to the front are bounded by stone walls, with a walled gated side access. There is high laurel hedging to the front boundary, a stunning magnolia tree and a mature planted border. The large central lawn is separated from the house by the original stone balustrade. Clematis and Wisteria climb the front here and frame the front door and sitting room windows beautifully. The rear garden is wide and level and of an excellent size, narrowing to the rear where a large store can be found. The lawn has a beautifully manicured apple tree to the centre. There is space for seating both on the lawn and the patio immediately to the rear of the house.
SITUATION
With southerly views over the Avon Valley, Lambridge is on the eastern outskirts of Bath, approximately 1.25 miles from the centre and very well placed for easy access to the M4. It is an easy walk into town, and there is a bus stop over the road taking you straight into town and onto the railway station. The house stands well back from the road and is secluded by its matured gardens and stone walls.
The village of Larkhall has some excellent independent shopping facilities with a post office, delicatessen, chemist, hardware, greengrocer, theatre, bistro, doctors' surgery, vet and primary school within 0.5 miles. There is direct access to the canal path over the road along Grosvenor Bridge Road taking you one direction all the way to Bradford on Avon traffic free and in the other to Bath city centre via Sydney Gardens and Great Pulteney Street. Private schooling options are many, with King Edwards School not far as well as Kingswood and the Royal High school easily accessible on the way up Lansdown.
Bath is a World Heritage Site famed for its Georgian architecture and Roman heritage and provides an extensive range of business, entertainment and cultural facilities along with two universities. There are well regarded schools in both the state and independent sectors and a mainline rail link to London Paddington (journey time from 82 mins) and Bristol Temple Meads (journey time from 15 mins). Junction 18 of the M4 motorway is about 9 miles to the north and Bristol International airport is some 20 miles to the northwest.
ADDITIONAL INFORMATION
Tenure: Freehold
Planning: Listed Grade II
Services: All mains services are connected.
Council Tax: Band G
EPC: Band E
Parking: On-street permit parking.
Viewing: Strictly by appointment with Carter Jonas.
DESCRIPTION
Grove Lodge is a substantial link-detached Georgian residence built circa 1788, full of beautiful period features including stone floor hallways, marble fireplaces, exposed wood flooring, shuttered windows and a stunning wisteria clad frontage. There is the most wonderful magnolia tree to the front lawn and separate utility access.
The original front door opens into the generous entrance hall with an exposed oak floor, a half-moon top-light and a stained glass window. There is also a wine store in the entrance hall with the original stone wine bins intact. The main hall interconnects with the ground floor accommodation and has a gorgeous Bath stone and slate tessellated pattern floor. The main staircase rises from here to the top of the house with a turned mahogany topped rail and banister. There is access to the cellar through an ingenious mechanism wood door. The cellar is currently used for storage but could be used as a gym or games room.
The bright, elegant sitting and drawing rooms look out to the front of the property both featuring high ceilings, tall, shuttered windows and period marble fireplaces. The drawing room looks out through large bay windows to the front gardens and has a tranquil feel. The adjoining bathroom links through to a charming Victorian greenhouse and utility room.
There is a well-appointed secondary kitchen which could be used as a cook's/chef's kitchen in tandem with the principal kitchen. The main kitchen/dining room has a newly fitted Neptune kitchen with quartz worktops and looks out through shuttered windows to the rear garden, with an exposed Bath stone floor and space for an island unit, dining table and chairs. A large garden room/snug sits to the side of the kitchen and has its own bathroom and access to the rear garden.
To the first floor the landing features a Butler's table and consists of the principal bedroom suite and two further double bedrooms. The principal bedroom is of a generous size with amazing views over to Bathampton and has its own sitting/dressing room and a spacious en suite bathroom. The second bedroom also has its own en suite.
To the second floor are two excellent double bedrooms, one with en suite bathroom. The bedrooms have high ceilings and large south-facing windows with even more far-reaching views over the Avon Valley. A shower room also sits on this floor.
The gardens to the front are bounded by stone walls, with a walled gated side access. There is high laurel hedging to the front boundary, a stunning magnolia tree and a mature planted border. The large central lawn is separated from the house by the original stone balustrade. Clematis and Wisteria climb the front here and frame the front door and sitting room windows beautifully. The rear garden is wide and level and of an excellent size, narrowing to the rear where a large store can be found. The lawn has a beautifully manicured apple tree to the centre. There is space for seating both on the lawn and the patio immediately to the rear of the house.
SITUATION
With southerly views over the Avon Valley, Lambridge is on the eastern outskirts of Bath, approximately 1.25 miles from the centre and very well placed for easy access to the M4. It is an easy walk into town, and there is a bus stop over the road taking you straight into town and onto the railway station. The house stands well back from the road and is secluded by its matured gardens and stone walls.
The village of Larkhall has some excellent independent shopping facilities with a post office, delicatessen, chemist, hardware, greengrocer, theatre, bistro, doctors' surgery, vet and primary school within 0.5 miles. There is direct access to the canal path over the road along Grosvenor Bridge Road taking you one direction all the way to Bradford on Avon traffic free and in the other to Bath city centre via Sydney Gardens and Great Pulteney Street. Private schooling options are many, with King Edwards School not far as well as Kingswood and the Royal High school easily accessible on the way up Lansdown.
Bath is a World Heritage Site famed for its Georgian architecture and Roman heritage and provides an extensive range of business, entertainment and cultural facilities along with two universities. There are well regarded schools in both the state and independent sectors and a mainline rail link to London Paddington (journey time from 82 mins) and Bristol Temple Meads (journey time from 15 mins). Junction 18 of the M4 motorway is about 9 miles to the north and Bristol International airport is some 20 miles to the northwest.
ADDITIONAL INFORMATION
Tenure: Freehold
Planning: Listed Grade II
Services: All mains services are connected.
Council Tax: Band G
EPC: Band E
Parking: On-street permit parking.
Viewing: Strictly by appointment with Carter Jonas.


