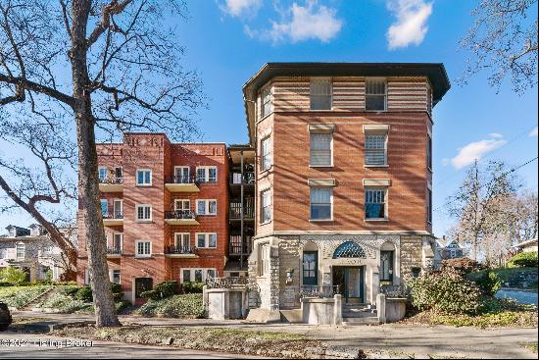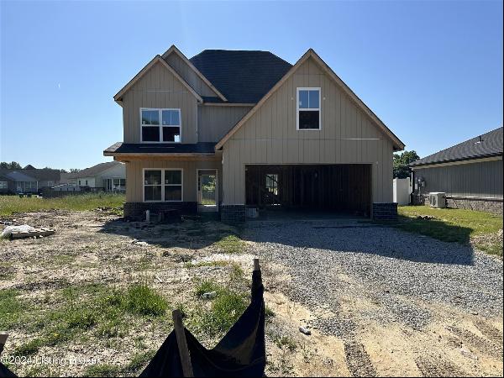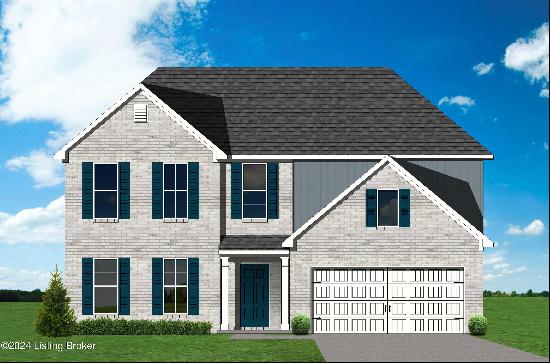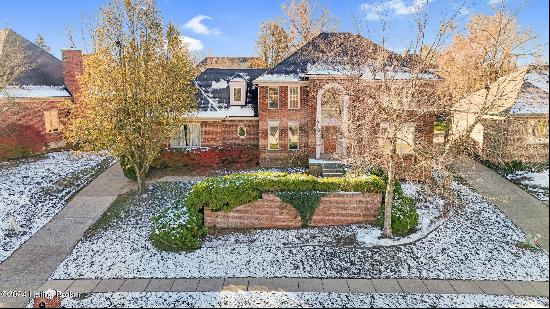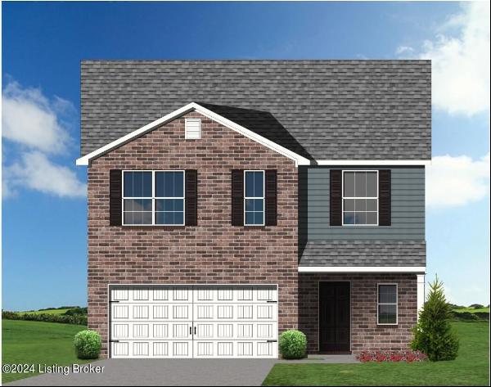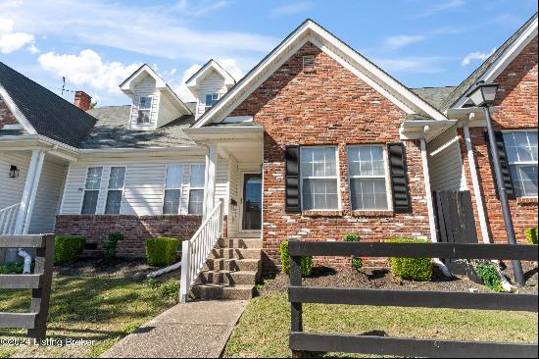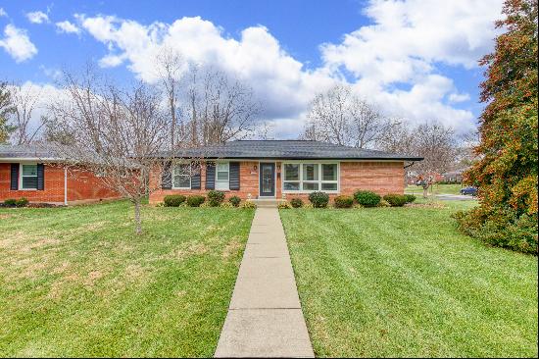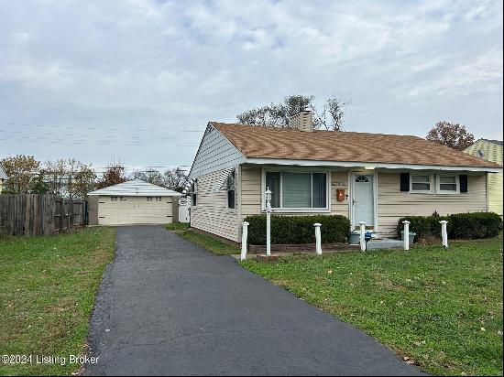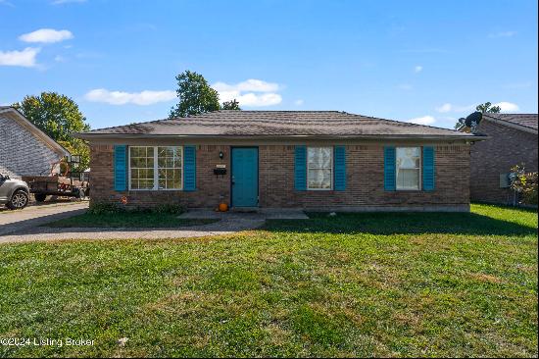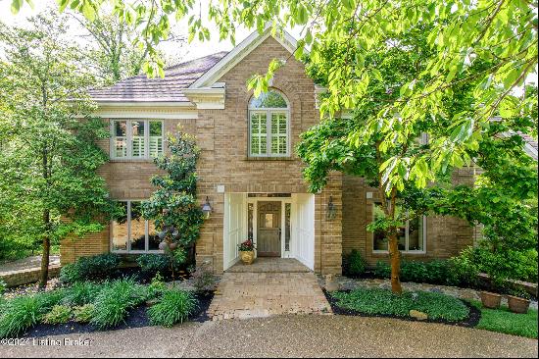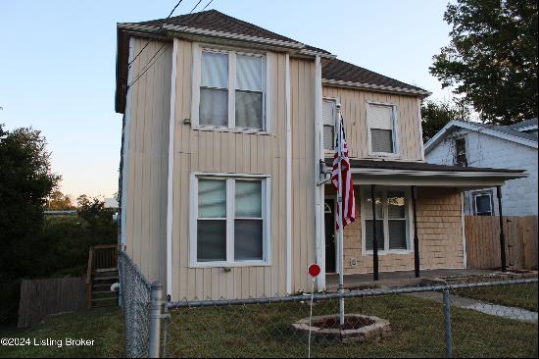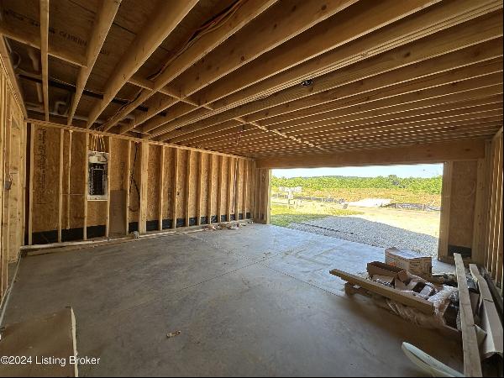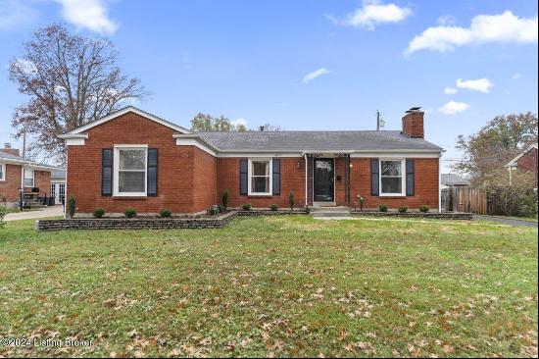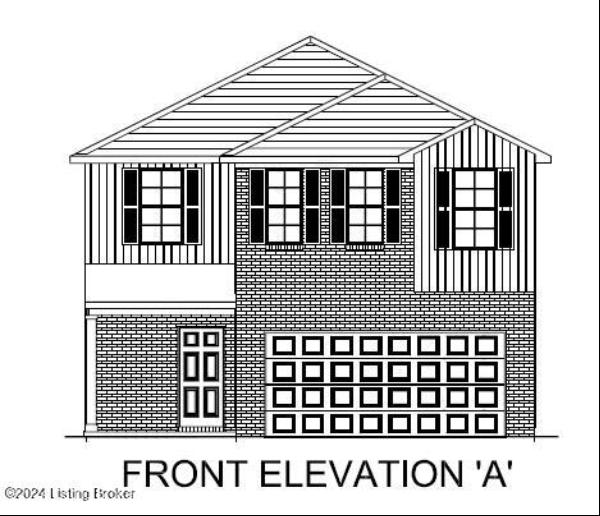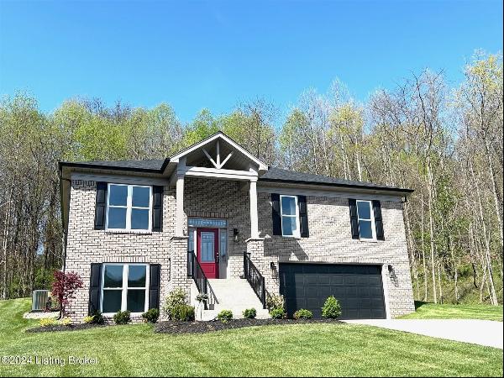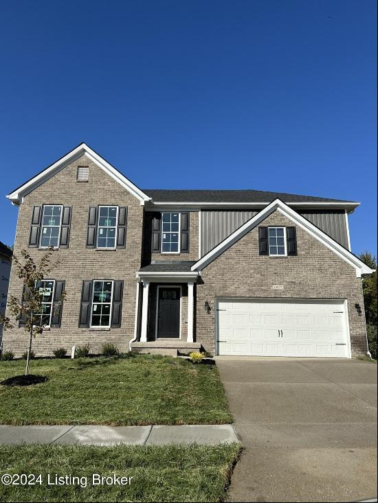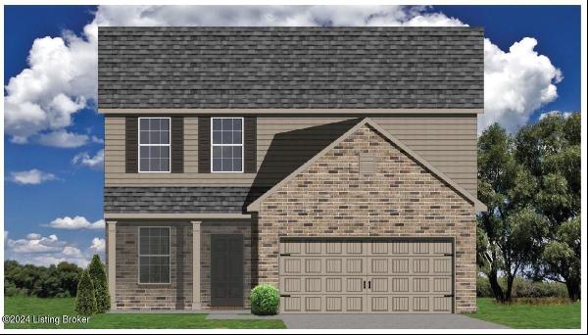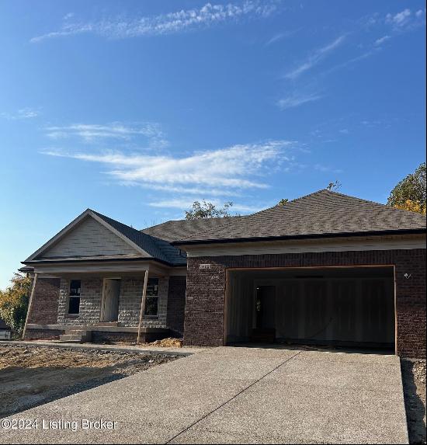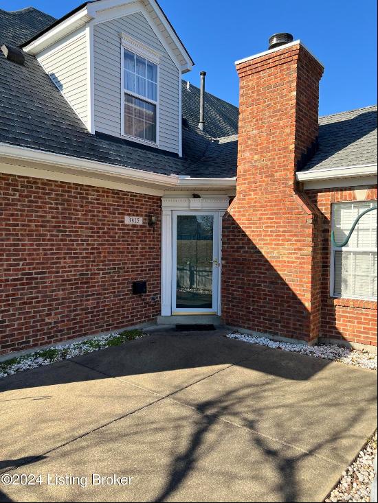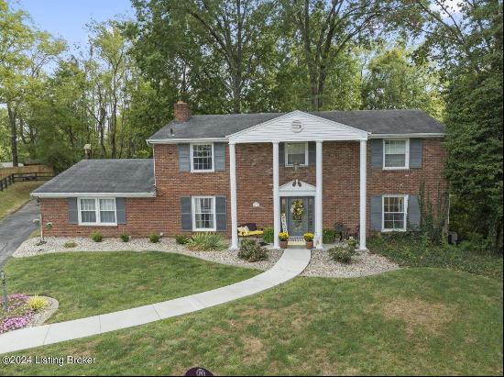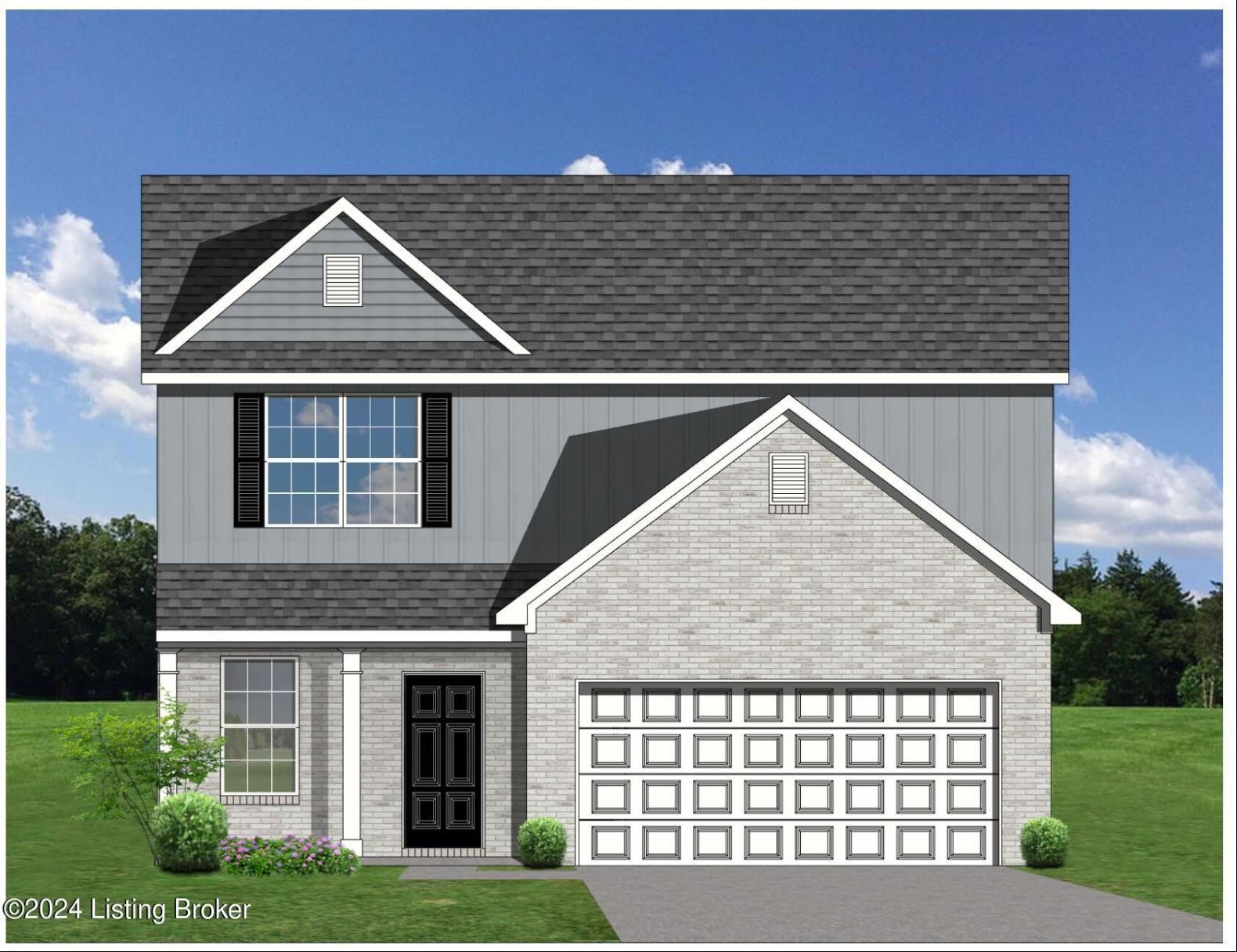
- For Sale
- USD 324,389
- Build Size: 1,997 ft2
- Property Type: Single Family Home
- Bedroom: 4
- Bathroom: 2
- Half Bathroom: 1
The Laurel Square, part of the Trend Collection by Ball Homes, is two story plan with a very open first floor layout. The island kitchen offers both a breakfast area and countertop dining, and a large pantry. All stainless kitchen appliances are included. The kitchen opens to the family room (gas fireplace in the family room) at the rear of the home. Luxury vinyl plank flooring is throughout the first floor. Upstairs are the primary bedroom suite, 3 bedrooms, a hall bath and the laundry. The primary bedroom suite includes a bedroom with vaulted ceiling, large walk-in closet, and spacious bath with a 5x3 shower, window, and linen storage. This home is located on a quiet cul-de-sac and features covered patio overlooking the rear yard. Great value and location! Don't wait!


