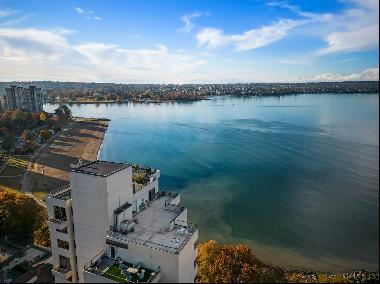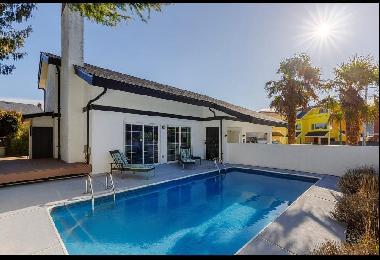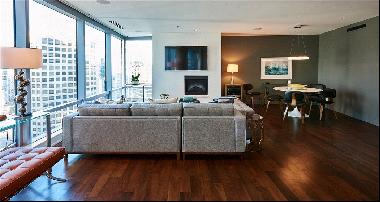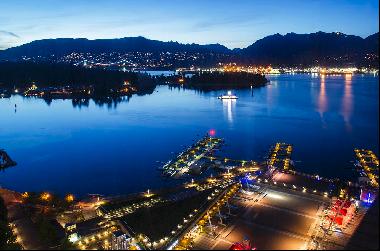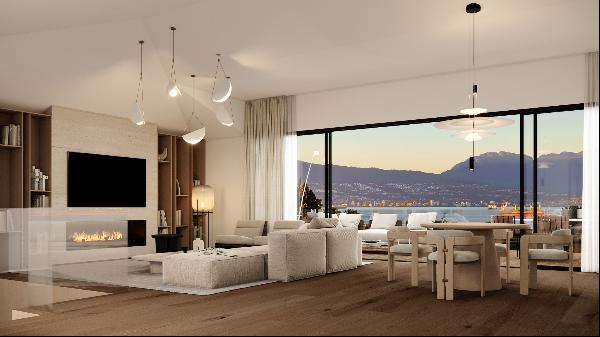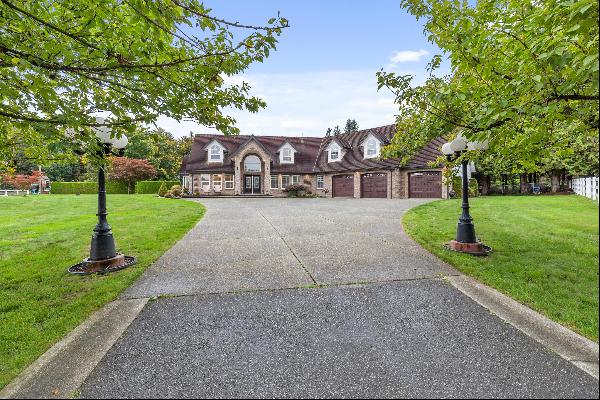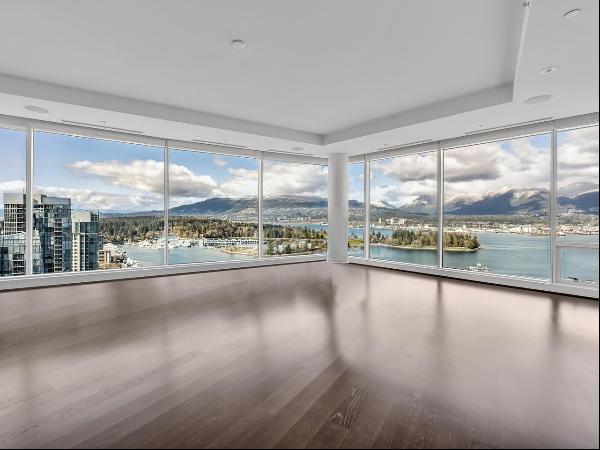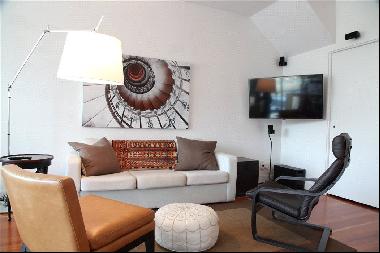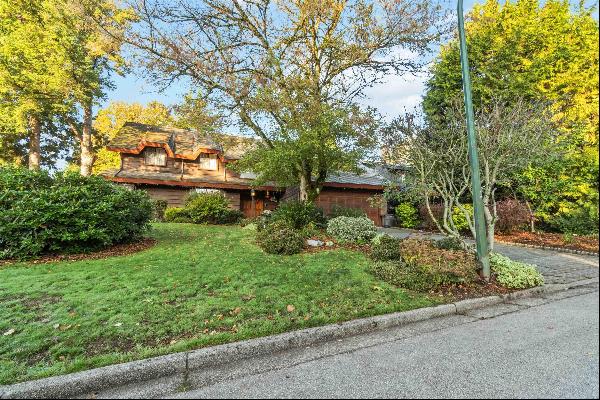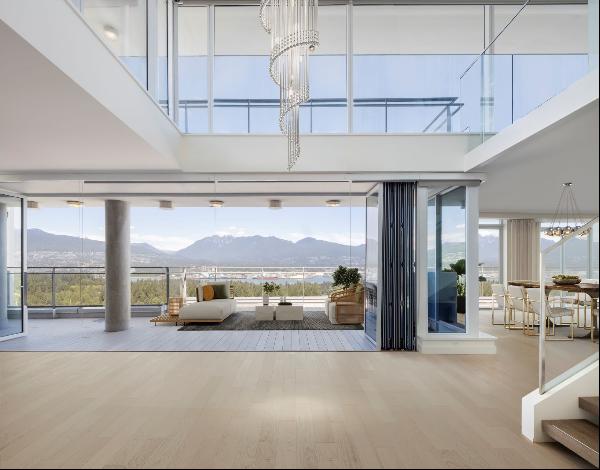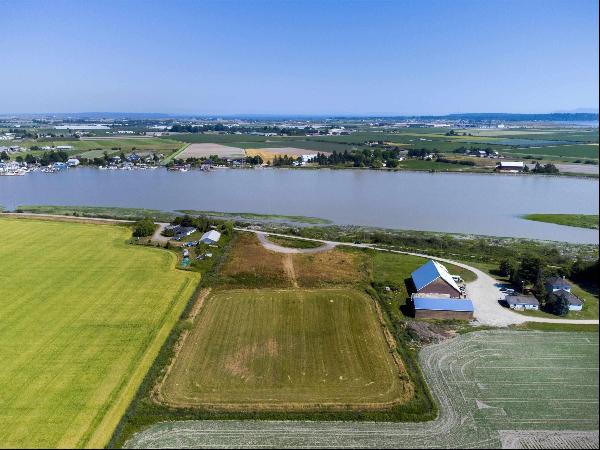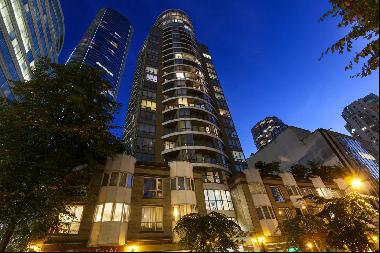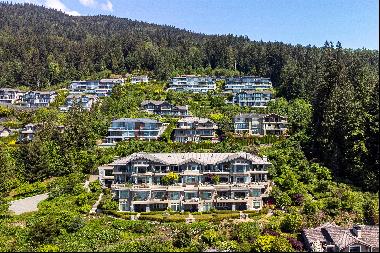












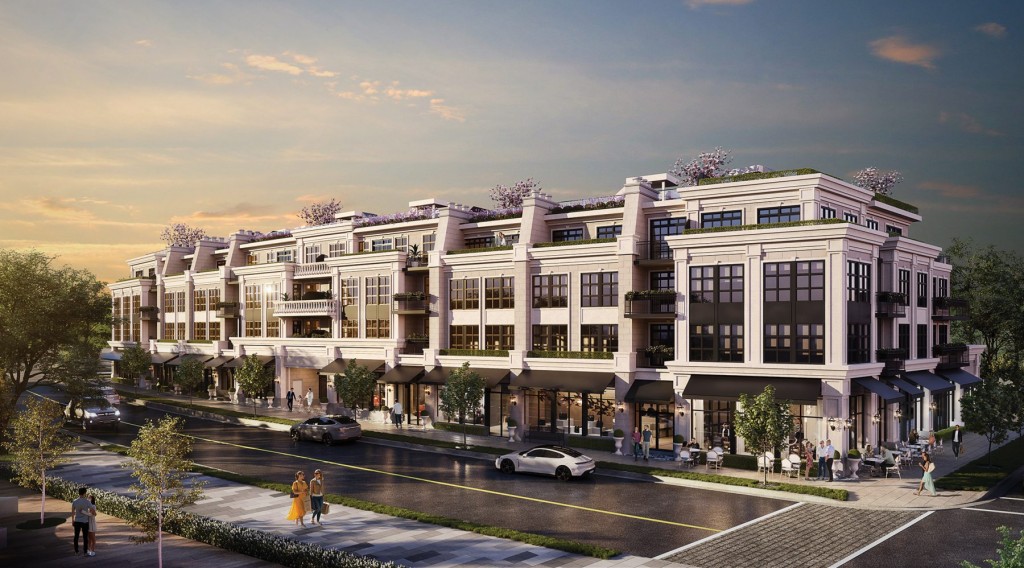
- For Sale
- USD 2,099,086
- Build Size: 1,197 ft2
- Property Type: Other Residential
- Bedroom: 2
- Bathroom: 2
Indulge in perfection at this Parisienne-inspired home with 2 bedroom, 2 bathroom plus den spanning 1,197 sqft. This Kerrisdale landmark epitomizes luxury, envisioned by Matchpoint Development, RH Architects, and CHIL Interiors. Chloé Kerrisdale offers an elevated living experience without compromise. Enjoy 9’–10’ ceilings, herringbone hardwood flooring. The kitchen exudes grace and sophistication with Gaggeneau appliances, Wolf Steam Oven, Wine Fridge, & quartz countertops. Large-format Italian porcelain tiles surround the primary ensuite, featuring a glass-enclosed rainfall shower & soaker tub. A/C and in-floor heating provide year-round comfort. Easy access downtown and airport, stroll to all shops, cafes, & restaurants for an unmatched lifestyle of luxury and convenience. Move-in is Spring or Summer 2024.
LOCATION
- Situated in the historic village of Kerrisdale
- An easy 20 minutes from downtown Vancouver or a quick drive to Richmond and Vancouver International Airport
- Convenient access to the Arbutus Greenway, Great Shopping, coffee shops and restaurants
- Surrounded by a network of verdant trails in Pacific Spirit Regional Park to the upscale equestrian riding facilities of Southlands
- Home to golf clubs, country clubs, bike paths, and walking trails, with all contributing to a fulfilling recreational and social lifestyle
SCHOOLS
- Maple Grove Elementary School
- Magee Secondary
- Crofton House School (All Girl School)
- St. George’s School (All Boy School)
HOME
- Over 1,197 Square feet of living space
- 2 bedrooms
- 2 bathrooms
- 1 den
- 1 Parking
LIVING FEATURES
- Interiors designed by award-winning CHIL Interior Design
- Elegant herringbone-patterned hardwood flooring sweeps throughout
- Airy 9′ ceilings
- VRF Air conditioning and heating for year-round comfort
- Discreet 3% roller blinds in the living areas and 0.5% roller blinds in the bedrooms
- European high-efficiency washer and dryer by Blomberg 24″
- Custom millwork with integrated lighting in master bedroom closets
OTHER FEATURES OF THE HOME
- Luxurious large format 24″ x 48″ Italian porcelain tiles on ensuite walls
- Quartz countertops
- Sophisticated custom cabinetry with under-vanity lighting
- Glass-enclosed shower with rain showerhead in ensuites, with custom glass featured in 2- and 3-bedroom homes
- Soothing warmth of in-floor heating by Nu Heat
FAITH WILSON TEAM


