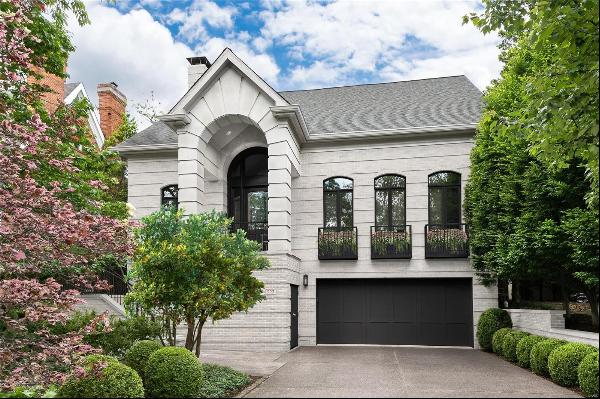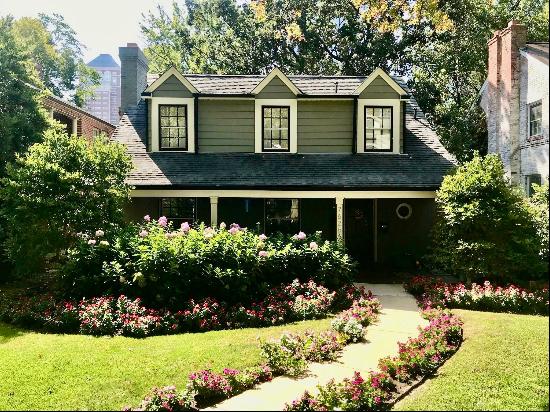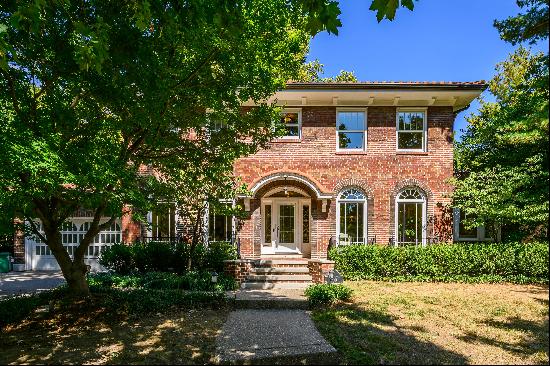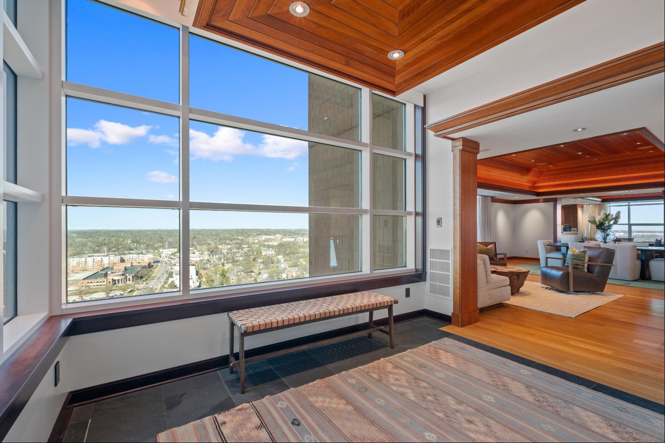

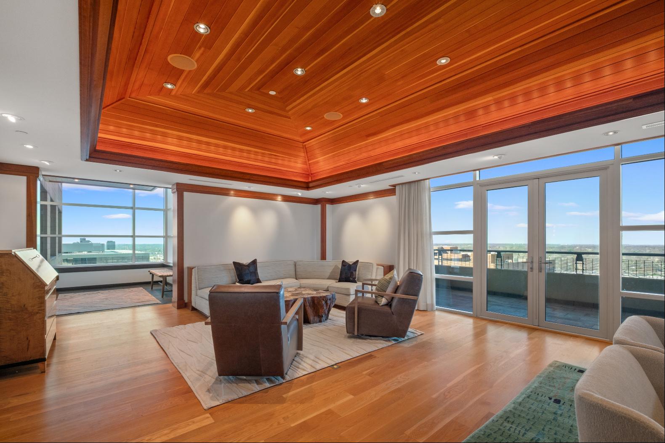
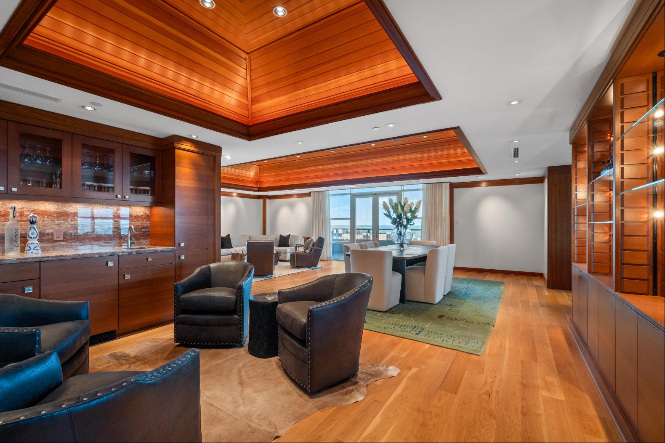
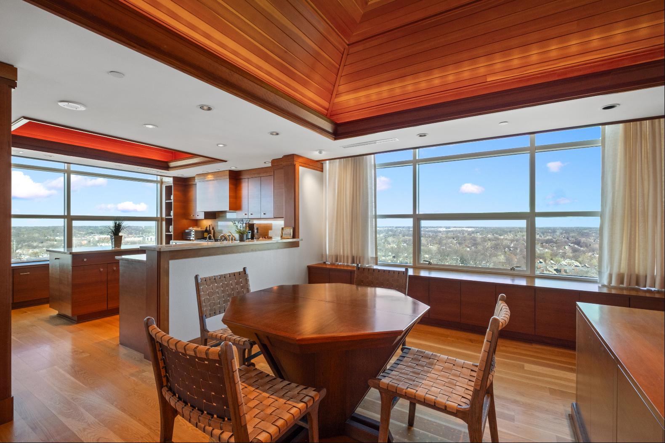
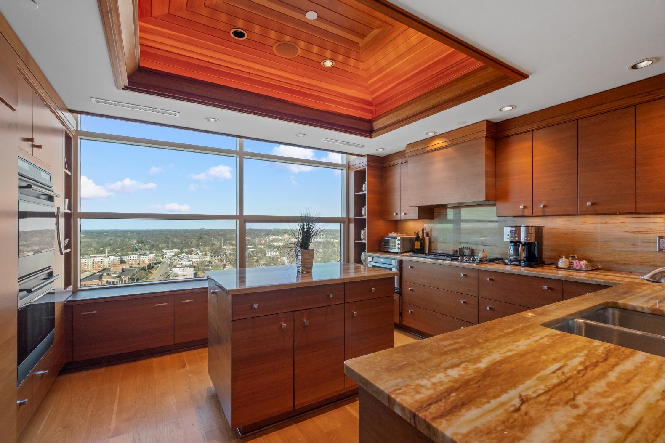
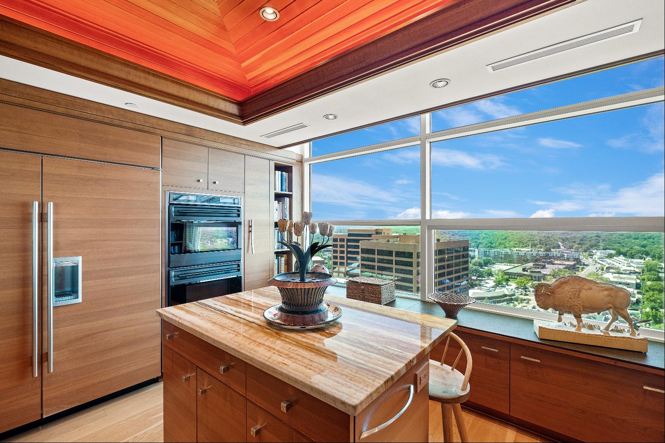
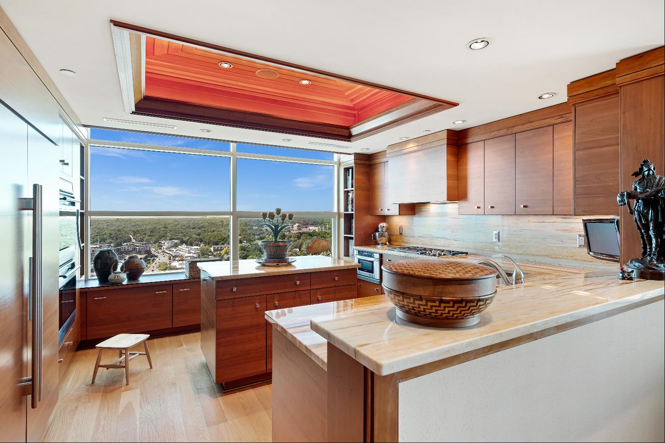
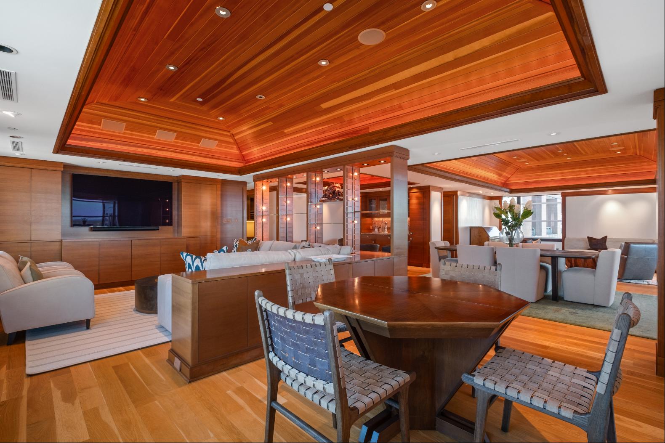

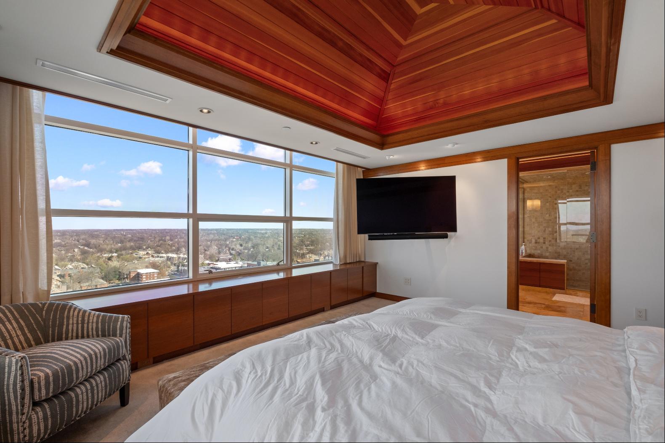

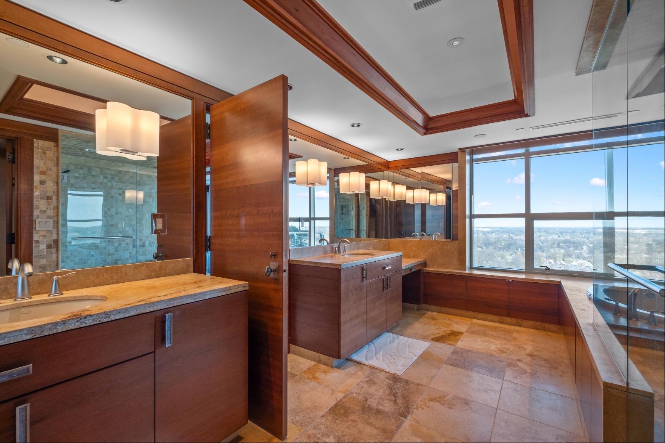
- For Sale
- USD 2,500,000
- Build Size: 3,948 ft2
- Land Size: 4,356 ft2
- Property Type: Condo
- Property Style: 1 Level Ranch
- Bedroom: 2
- Bathroom: 2
- Half Bathroom: 1
A Bernoudy-inspired Penthouse with lofty 15th-floor views, designed by renowned Christner Architects & crafted by the reputable Higginbotham Brothers. Meticulously maintained & offers a functional floor plan for everyday living & entertaining with soaring west/north views & a covered west-facing terrace. Lovely foyer meets LR & DR space & wet bar for easy entertaining. Wall of windows in kitchen & separate breakfast room open to FR. A master suite with walk-in closets, shelf to ceiling views, and a bathroom fit for a King & Queen. An additional suite, an office made for 2 & a fitness/bonus & laundry room complete the space. Designed with a focus on fine art lighting throughout & light filled wood coffered tray ceilings crafted of straight grain wood. Cherry doors, millwork & 5" white oak floors. Electronic blinds, loads of storage, alarm, storage & 3 parking spots on level G2, #256, 257 & 258. This one is special! List price includes all furnishings. Option to purchase unfurnished.


