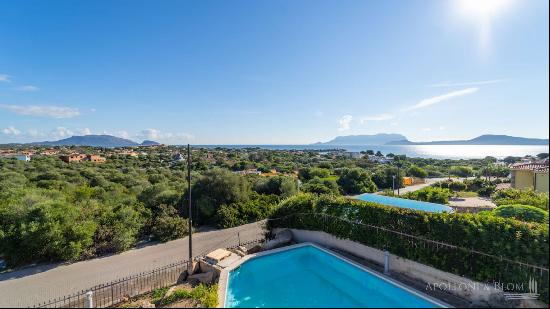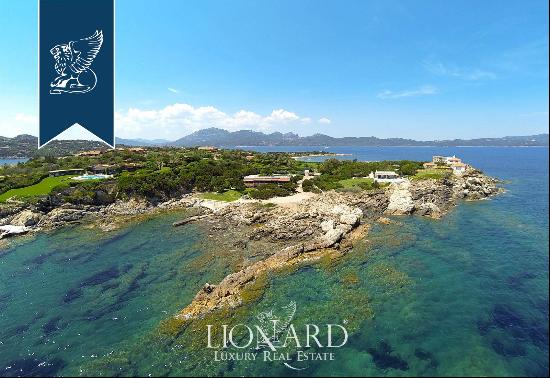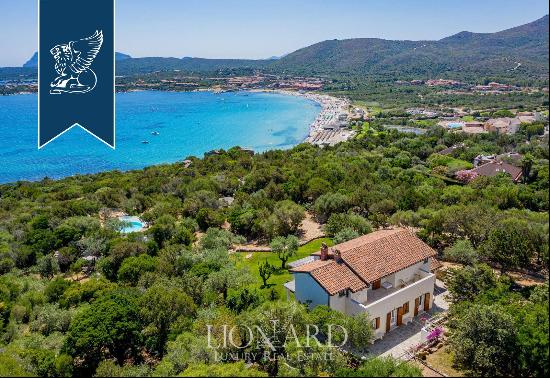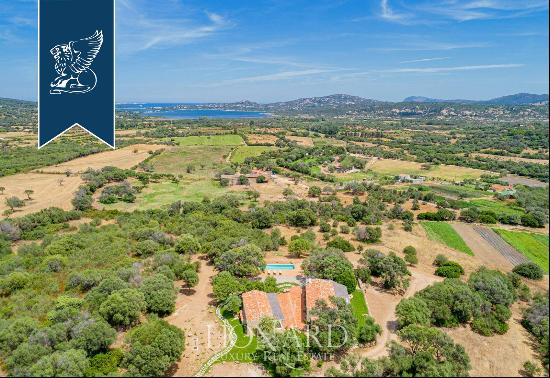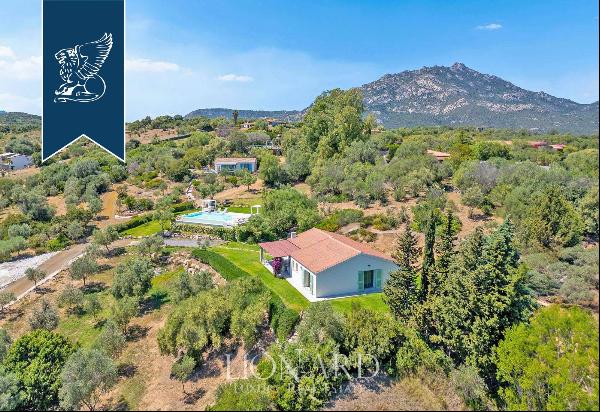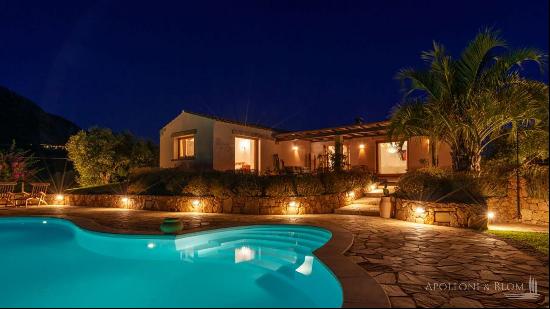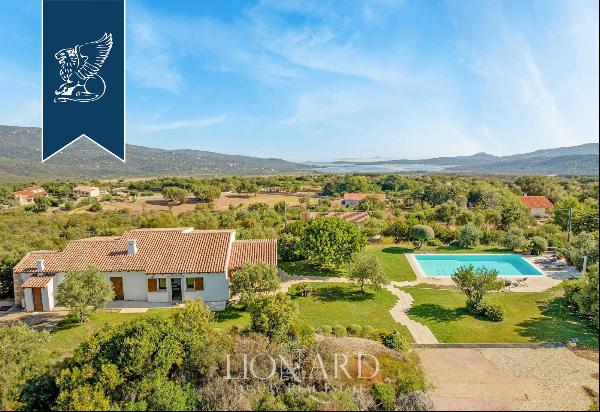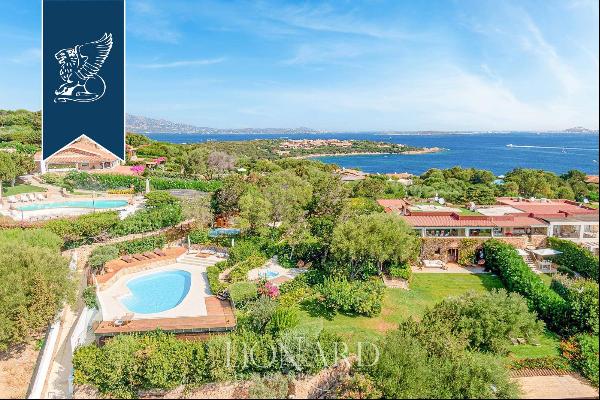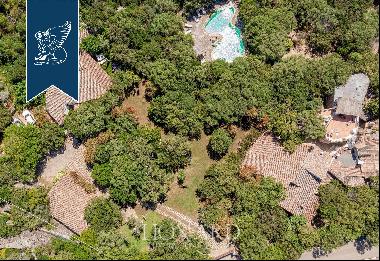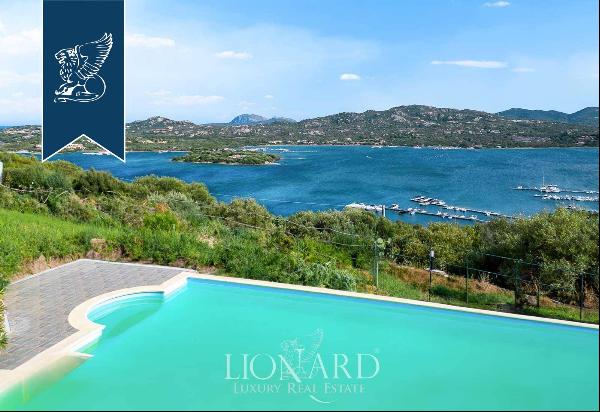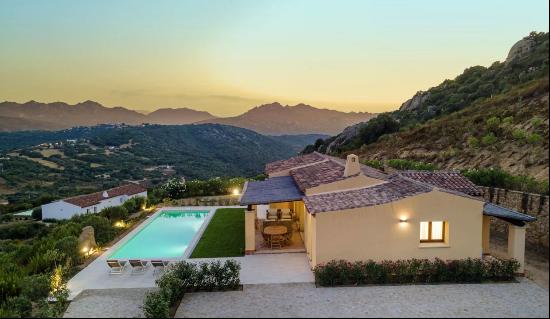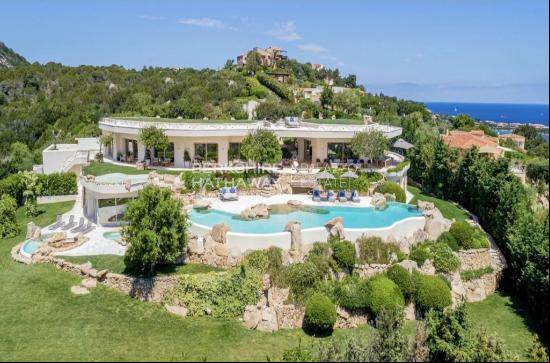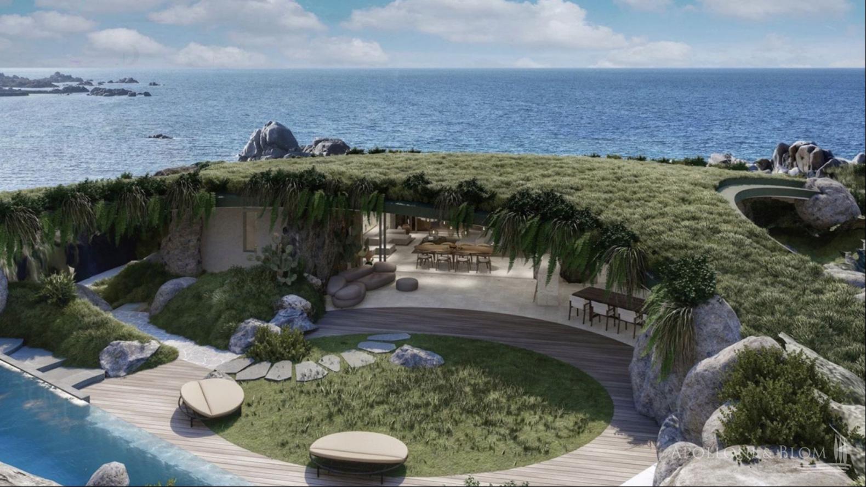



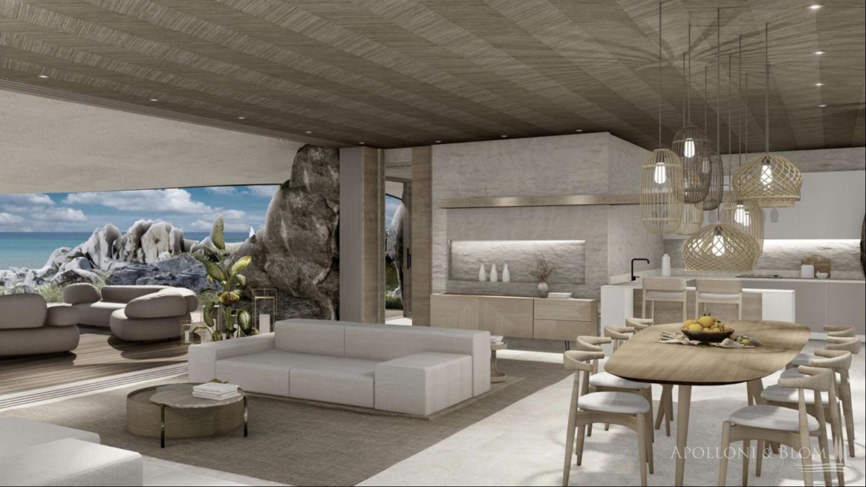


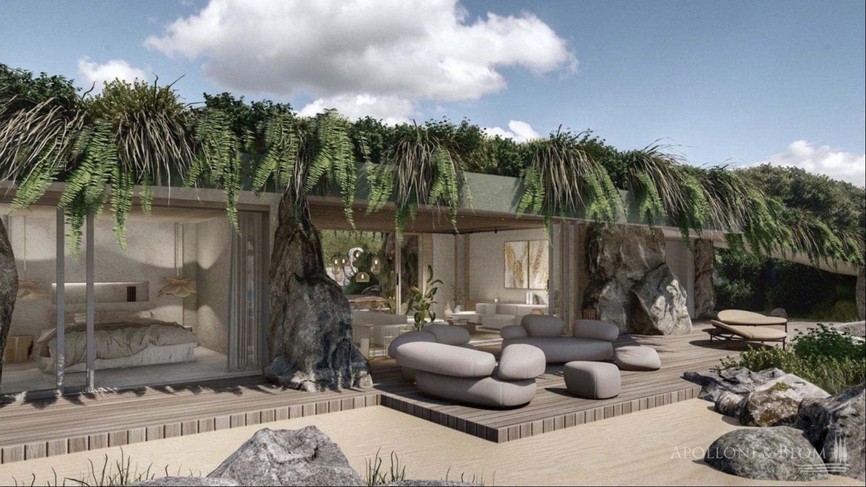


- For Sale
- EUR 6,500,000
- Build Size: 3,767 ft2
- Land Size: 17,222 ft2
- Property Type: Apartment
- Property Style: Apartment
Prime seafront luxury six-bedroom villa, turnkey delivery, to be tailored with swimming pool for sale in Portobello di Gallura, Sassari. Portobello di Gallura is celebrated for its exclusive villas that prioritize privacy, nature, and wellness. Villa Euforbia is a customizable, under-construction villa blending style with natural tranquility. The project, set in a 1600 square meters (17222 sq ft) private plot, focuses on environmental harmony and bioclimatic well-being. Situated in a prime seafront location, it features a bright living room boasting full-height sliding glass walls connecting to a beachfront and a private courtyard with a 60 square meters (645 sq ft) pool. Designed with biophilic and neuro-architectural principles, it provides bioclimatic comfort, complete privacy with sound insulation, and seamless integration with nature. The design includes 350 square meters (3767 sq ft) of living areas spread on two levels, and over 180 square meters (1937 sq ft) of terraces, emphasizing indoor-outdoor living. A sea-facing kitchen and a second kitchen in the courtyard are just some of the amenities of this stunning house. Six charming bedrooms, all ensuite, including a master with a private panoramic terrace. The gardens extend to the sea and boast lush Mediterranean vegetation, an irrigation system, a well, and a rainwater collection tank. The basement offers a garage and outdoors there is a 2-seat carport. Portobello di Gallura is a picturesque coastal area in western Gallura, near the Costa Smeralda in Sardinia, Italy. Known for its 30 kilometers of wild coastline dotted with beaches, it's famous for its exclusive residential park featuring private, independent villas just steps away from the sea. Portobello emphasizes a lifestyle of privacy, nature, wellness, and environmental protection, blending cultural and natural heritage with luxurious living.
PROPERTY Ref: SRD2928
Location: Portobello di Gallura, Province: Sassari, Region: Sardinia
Type: 350 sq m/3767 sq ft seafront luxury villa with swimming pool, garden and basement garage
Year of construction: under development
Conditions: to be tailored – turnkey delivery
Land/Garden: 1600 sq m/17222 sq ft lot with Mediterranean vegetation equipped with irrigation system, well and rainwater collection tank
Terrace/Balcony:
Swimming pool: 60 sqm/645 sq ft inground pool featuring a Roman-style step and a paved sundeck
Parking: basement 26 sq m/279 sq ft garage + outdoor 2-seat carport
Layout:
Basement: living with gym, 4 bedrooms all ensuite, laundry and technical room
Ground Floor: 58 sq m/624 sq ft living room, kitchen, courtesy bathroom, 2 master bedrooms both ensuite, one with sea view terrace
Distance from services: mini market at 350 meters, shops at 2km
Distance from main airports: Costa Smeralda Аirport 70km
Utilities:
Fixed telephone network: available
Internet: available
Heating: methane
Water: mains city supply + 1 well and rainwater tank
Electricity: available
Air-conditioned
Gym
The property is owned by a private company
The location, for privacy, is approximate
Please note all measurements cited are approximate
Energy Efficiency Rating: G



