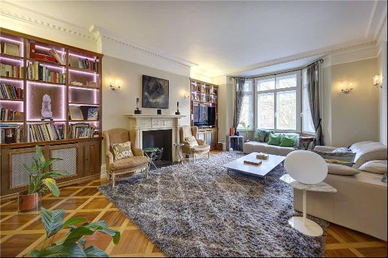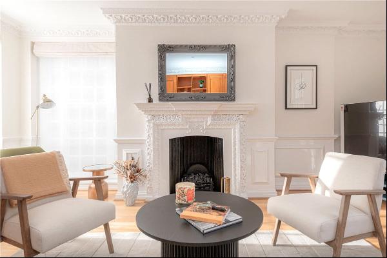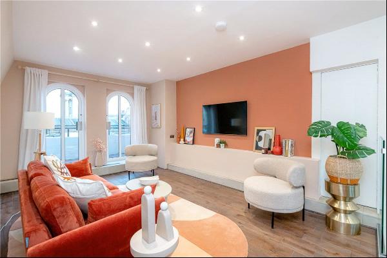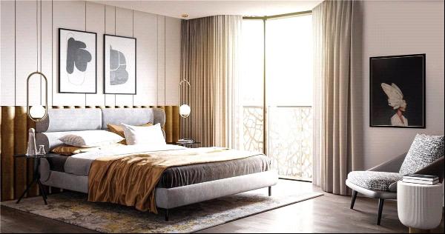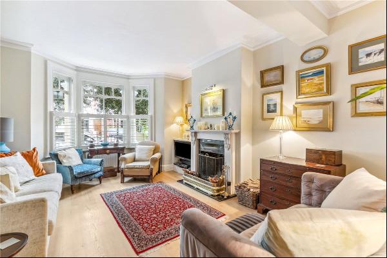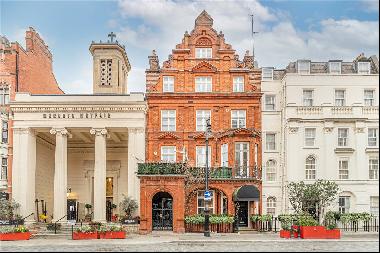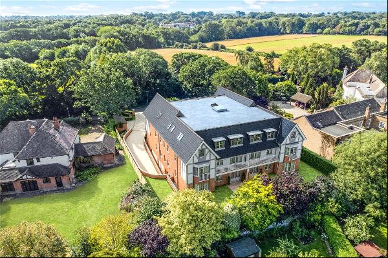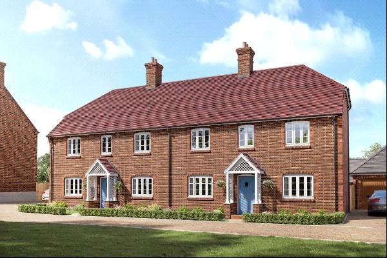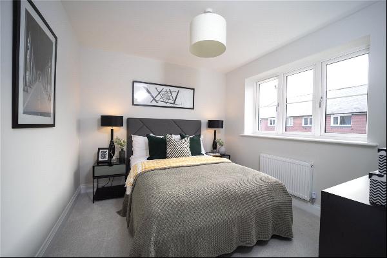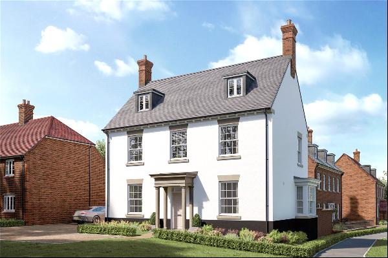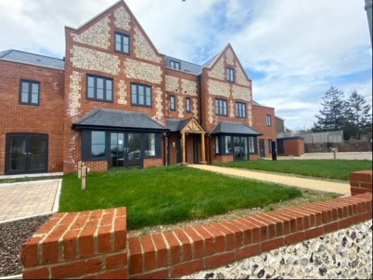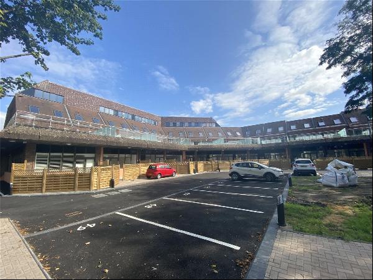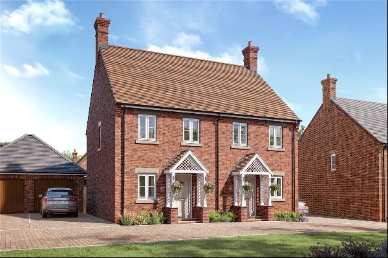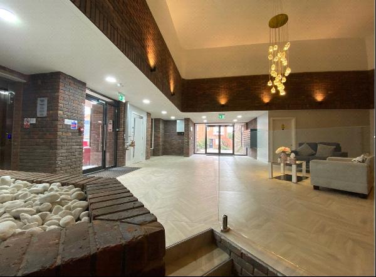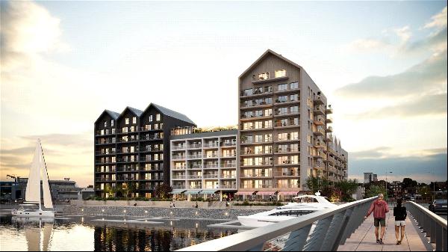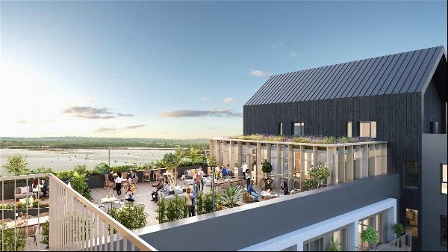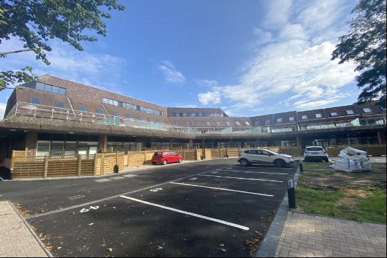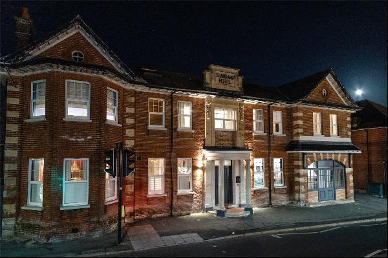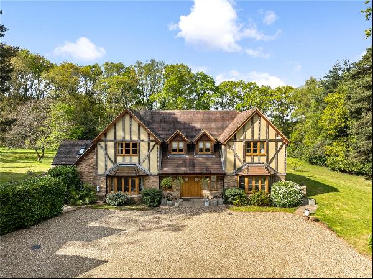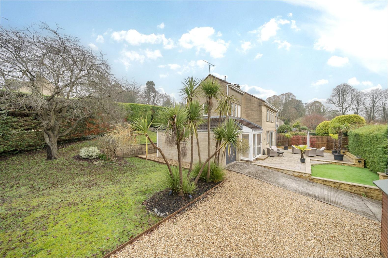
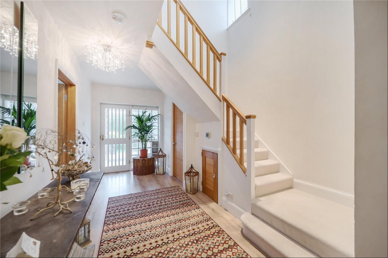
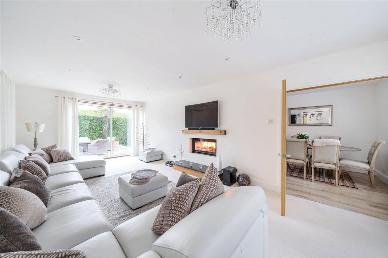
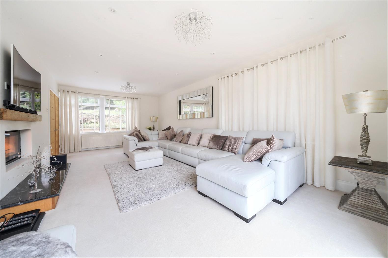
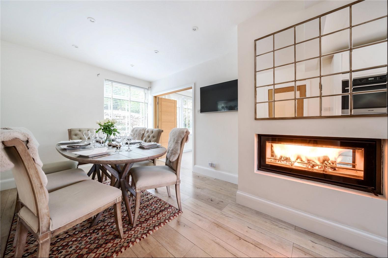
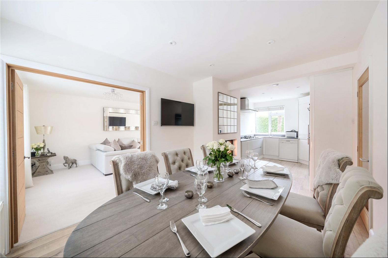
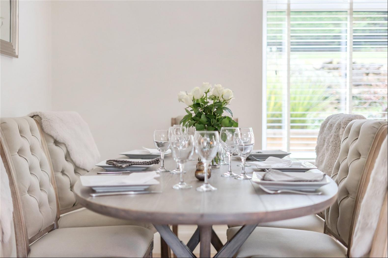
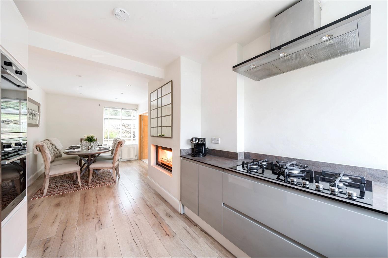
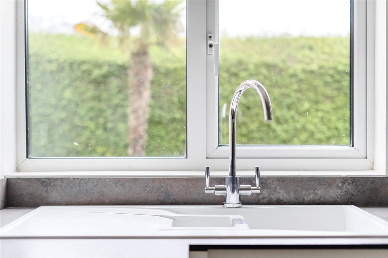
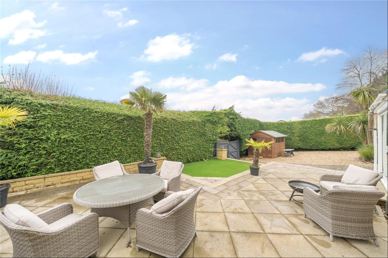
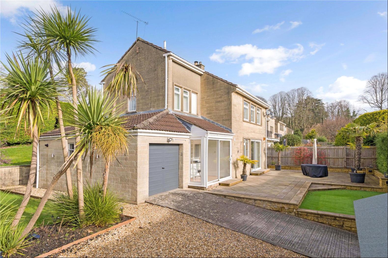
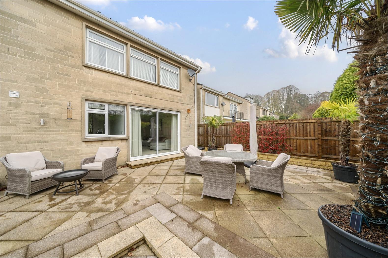
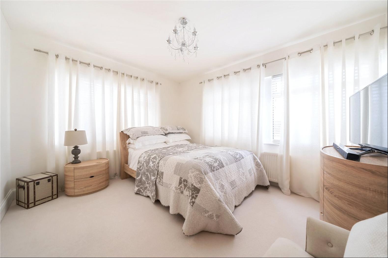
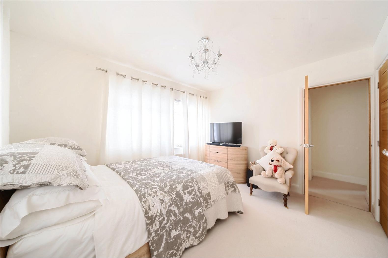
- For Sale
- Guided Price: GBP 845,000
- Build Size: 1,660 ft2
- Property Type: Single Family Home
- Bedroom: 4
Location
Bannerdown is located on the eastern outskirts of Bath, approximately 2.5 miles from the city centre. Nearby is the village area of Batheaston, where there are a number of local shops and amenities including a village school, general store, chemist and doctors' surgery.
The World Heritage City of Bath provides a full range of retail facilities and other amenities including restaurants, sports facilities and cultural interests including the Theatre Royal. There is extremely good access to the M4 (Junction 18), and the surrounding countryside provides endless walks. Locally, there are a host of very well-regarded private and state schools including Batheaston and Bathford primary schools, The Royal High, Kingswood, King Edwards and Stonar.
Communication links are excellent with a mainline rail link to London Paddington (journey time approx 75 minutes) and Bristol Temple Meads (journey time approx 15 minutes). Junction 18 of the M4 is approximately 10 miles north.
Description
This detached family home offers a modern layout and the benefits of a secure garden and convenience of a garage.
As you enter, you will be greeted by a bright and airy hallway with stairs leading up to the first floor. From here, you have convenient access to the garage, the rear utility space, and the garden. You will also find a useful under stair storage cupboard and a cloakroom.
To the left of the hallway, you will discover a sleek and modern open plan kitchen/dining room. The kitchen features a range of stylish wall and base units, an inset sink unit, and top-of-the-line 'Miele' ovens. There is also a gas hob with an extractor over, ample space for a fridge freezer, a wine fridge, and plumbing for a dishwasher. The dining area is generously proportioned, providing plenty of space for a six-person dining table and chairs. Double doors lead you through to the spacious sitting room, where you will find a captivating double-sided fire that enhances both the sitting room and the kitchen/dining area. Additionally, the sitting room offers sliding patio doors leading to the rear patio area, allowing for seamless indoor-outdoor living.
As you ascend to the first floor, you will find a landing area that includes an airing cupboard and provides access to the four bedrooms and the family bathroom. There are two sizable double bedrooms, each equipped with built-in double wardrobes for ample storage. Bedroom three also features a double wardrobe, while the fourth bedroom is a spacious single room. Completing the accommodation is the beautifully appointed family bathroom, featuring underfloor heating, a panelled bath with a shower over, a toilet, and a wash hand basin.
Garden
The garden wraps around the property and is bound by a well maintained mature hedge as well as fencing. The majority of the garden is laid to lawn, with a range of mature trees, shrubs and flower beds, which have been aesthetically positioned. To the rear of the property you have a good size patio and artificial grass area which offers the the ideal space for al-fresco dining as well as for relaxing on throughout the warmer months.
Finally, there is driveway access to the rear, which allows parking for multiple cars, this leads towards an integrated single garage with up and over door.
Bannerdown is located on the eastern outskirts of Bath, approximately 2.5 miles from the city centre. Nearby is the village area of Batheaston, where there are a number of local shops and amenities including a village school, general store, chemist and doctors' surgery.
The World Heritage City of Bath provides a full range of retail facilities and other amenities including restaurants, sports facilities and cultural interests including the Theatre Royal. There is extremely good access to the M4 (Junction 18), and the surrounding countryside provides endless walks. Locally, there are a host of very well-regarded private and state schools including Batheaston and Bathford primary schools, The Royal High, Kingswood, King Edwards and Stonar.
Communication links are excellent with a mainline rail link to London Paddington (journey time approx 75 minutes) and Bristol Temple Meads (journey time approx 15 minutes). Junction 18 of the M4 is approximately 10 miles north.
Description
This detached family home offers a modern layout and the benefits of a secure garden and convenience of a garage.
As you enter, you will be greeted by a bright and airy hallway with stairs leading up to the first floor. From here, you have convenient access to the garage, the rear utility space, and the garden. You will also find a useful under stair storage cupboard and a cloakroom.
To the left of the hallway, you will discover a sleek and modern open plan kitchen/dining room. The kitchen features a range of stylish wall and base units, an inset sink unit, and top-of-the-line 'Miele' ovens. There is also a gas hob with an extractor over, ample space for a fridge freezer, a wine fridge, and plumbing for a dishwasher. The dining area is generously proportioned, providing plenty of space for a six-person dining table and chairs. Double doors lead you through to the spacious sitting room, where you will find a captivating double-sided fire that enhances both the sitting room and the kitchen/dining area. Additionally, the sitting room offers sliding patio doors leading to the rear patio area, allowing for seamless indoor-outdoor living.
As you ascend to the first floor, you will find a landing area that includes an airing cupboard and provides access to the four bedrooms and the family bathroom. There are two sizable double bedrooms, each equipped with built-in double wardrobes for ample storage. Bedroom three also features a double wardrobe, while the fourth bedroom is a spacious single room. Completing the accommodation is the beautifully appointed family bathroom, featuring underfloor heating, a panelled bath with a shower over, a toilet, and a wash hand basin.
Garden
The garden wraps around the property and is bound by a well maintained mature hedge as well as fencing. The majority of the garden is laid to lawn, with a range of mature trees, shrubs and flower beds, which have been aesthetically positioned. To the rear of the property you have a good size patio and artificial grass area which offers the the ideal space for al-fresco dining as well as for relaxing on throughout the warmer months.
Finally, there is driveway access to the rear, which allows parking for multiple cars, this leads towards an integrated single garage with up and over door.


