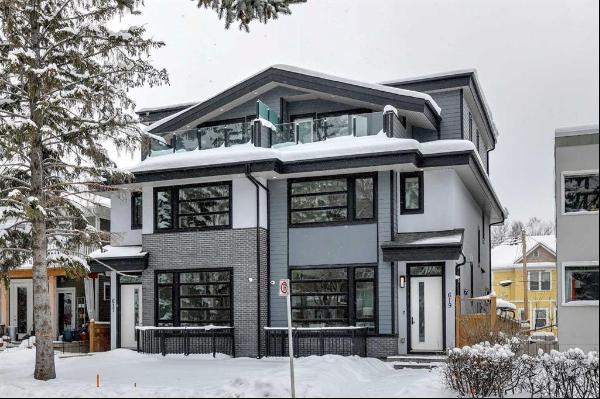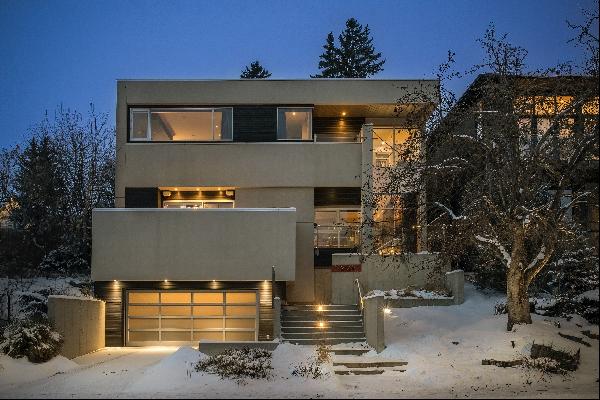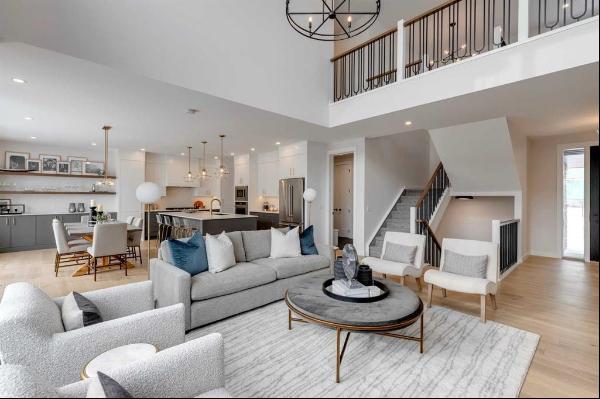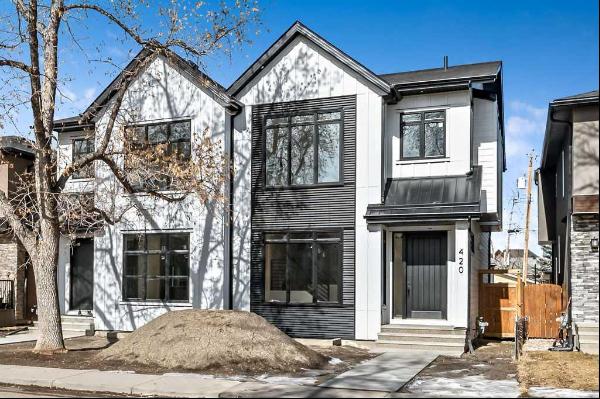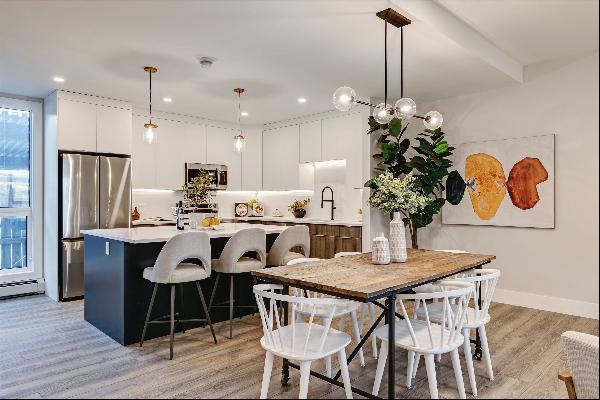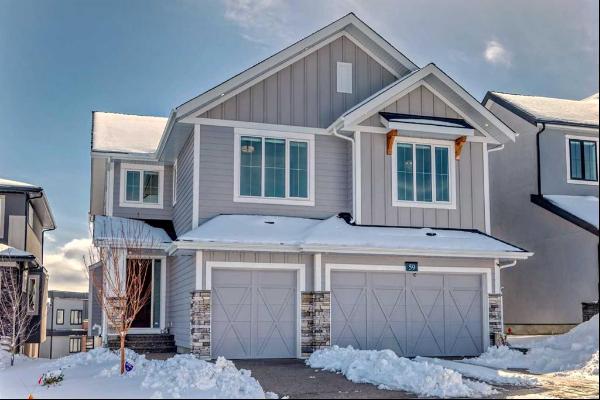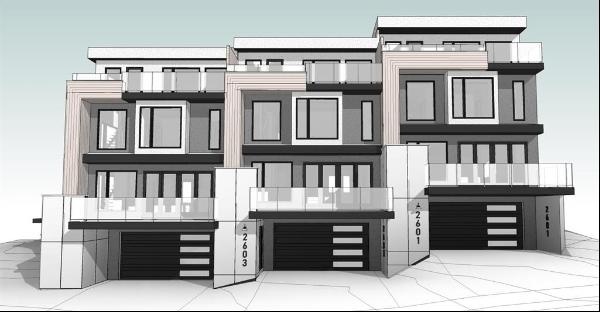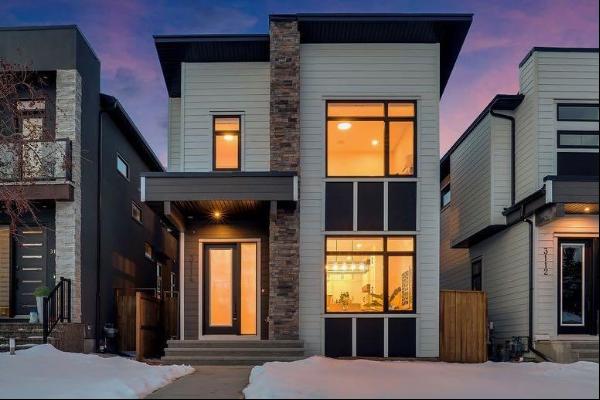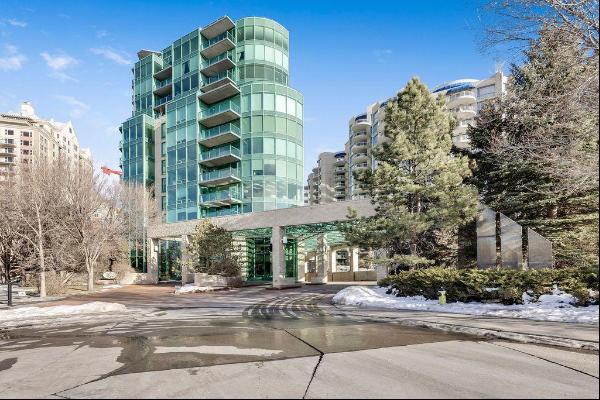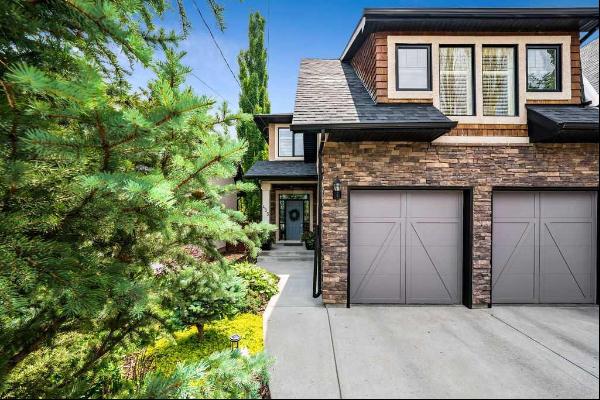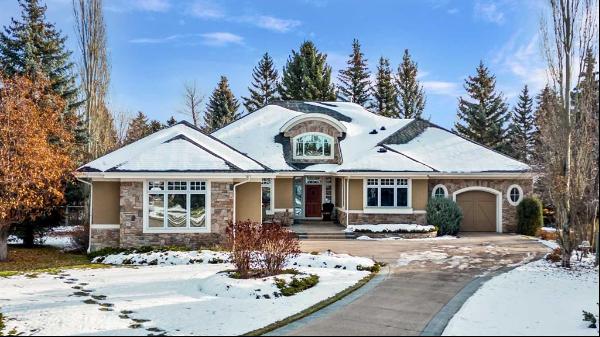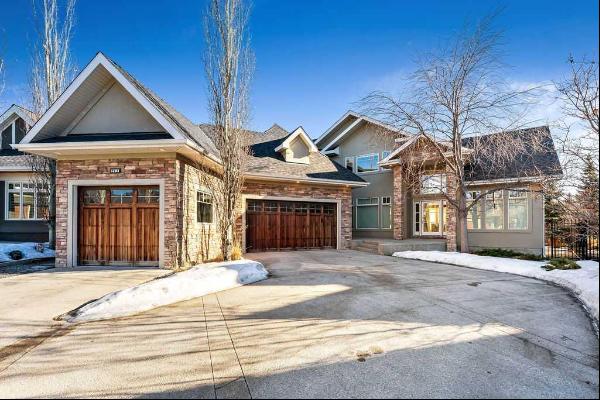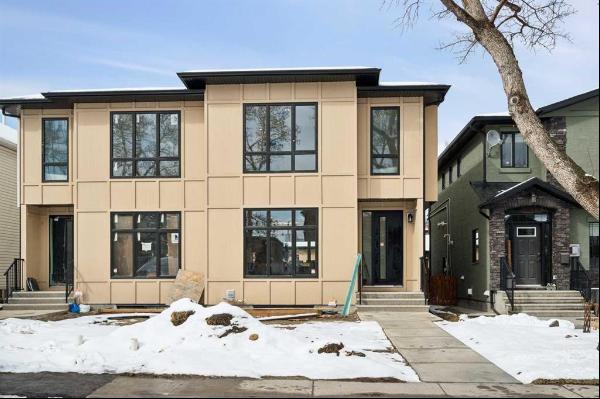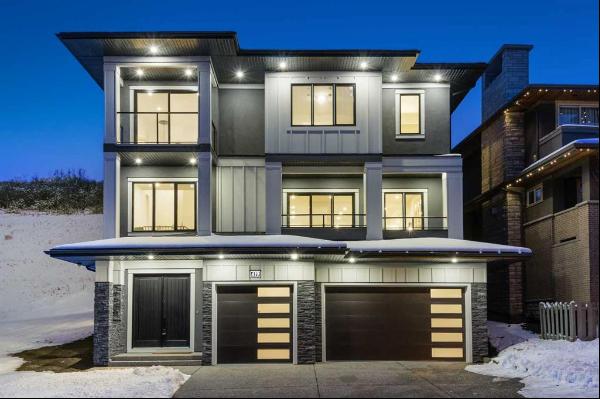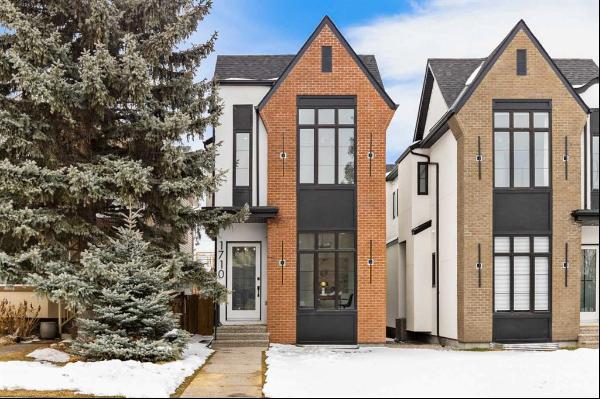













- For Sale
- CAD 1,799,900
- Build Size: 3,480 ft2
- Property Type: Single Family Home
- Bedroom: 6
- Bathroom: 5
- Half Bathroom: 1
Luxury awaits in one of Calgary’s most desirable neighborhoods. This detached two-story 3,480 square foot home with attached triple cars garage and three-cars driveway will enchant from the covered front porch to the elegant floor plan. Step through the foyer, past glass panels and enter the heart of the home, the great room, complete with fireplace and open high ceiling. No expense is spared in the chef’s kitchen with walk-in pantry, eating bar/island, open to a large dining room flooded with natural light and adjacent patio. An office, mud room and half bath complete this floor. Take the wide stair case upstairs to an executive master suite with full bath including tub and walk-in shower. The second floor has three more bedrooms and two full baths, one bedroom having its own en suite. Broad stairs lead to the lowest floor to two more bedrooms, a full bath and roomy rec room with games area, fireplace and wet bar. Stairs connect to the garage where a side door opens outside. This property is in a highly sought-after community that boasts excellent private / public schools and all the amenities your growing family needs! Do not hesitate to reach out for a private showing and it surely will not last long!


