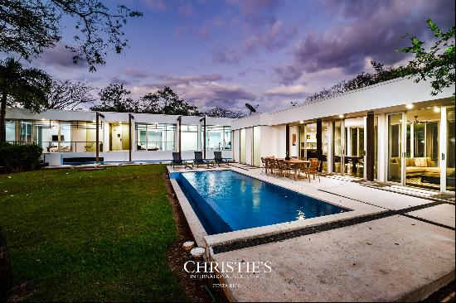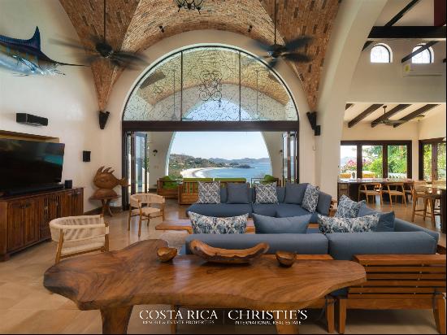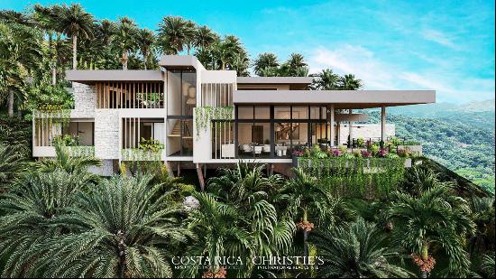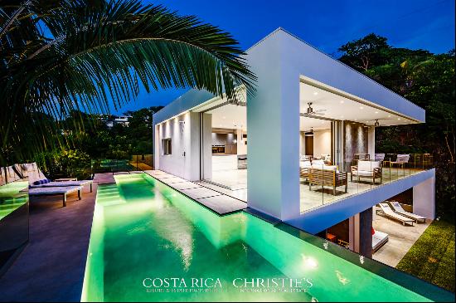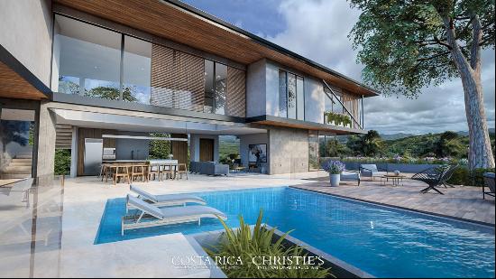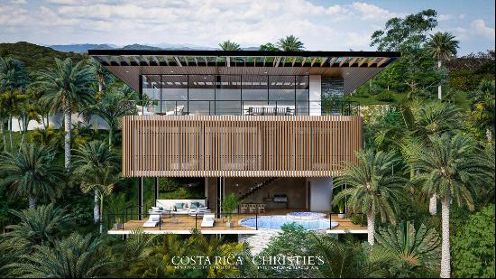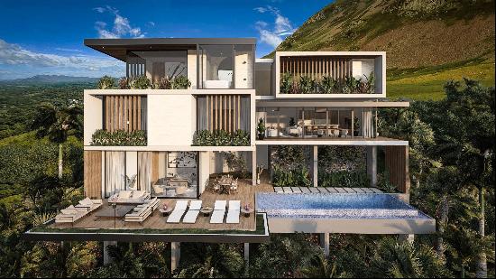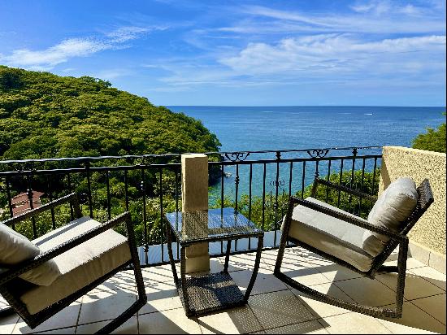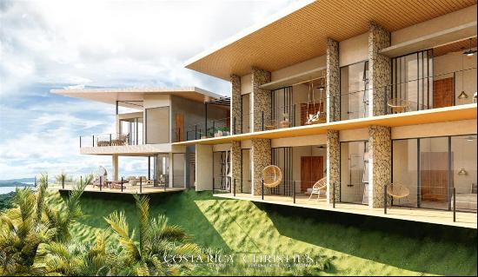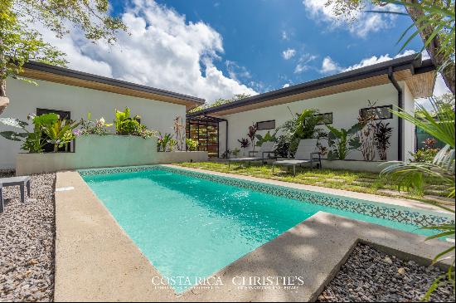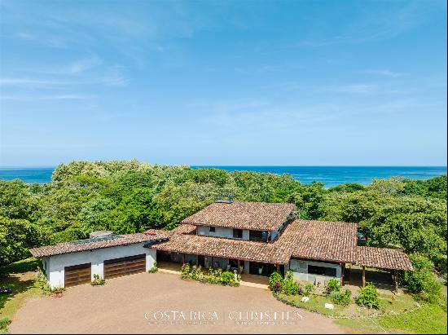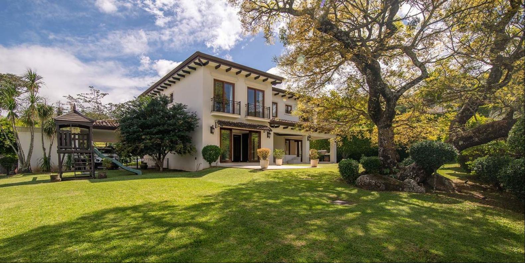
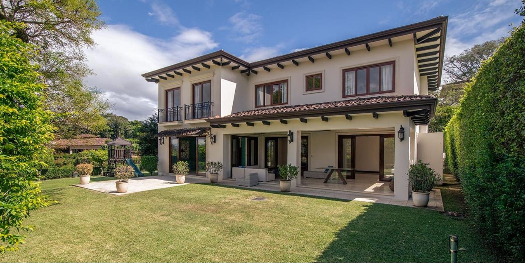
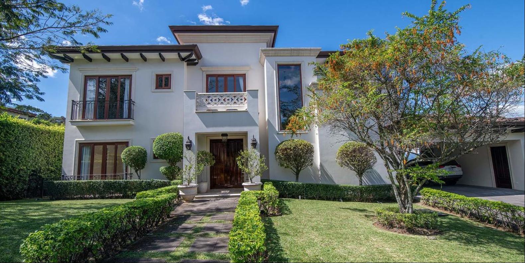
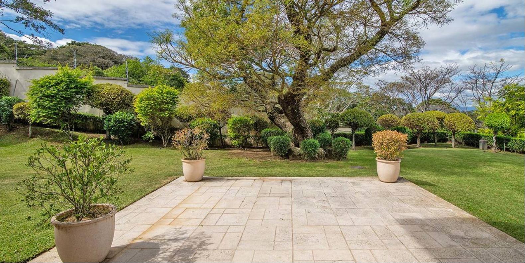
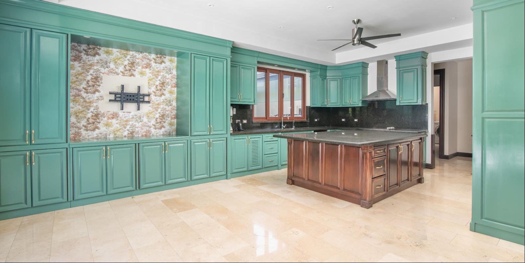
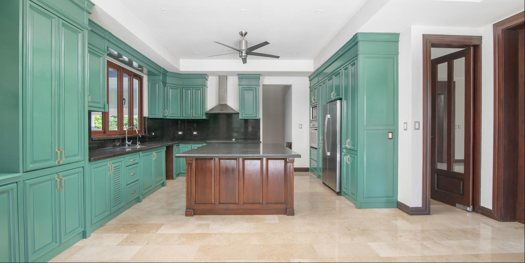
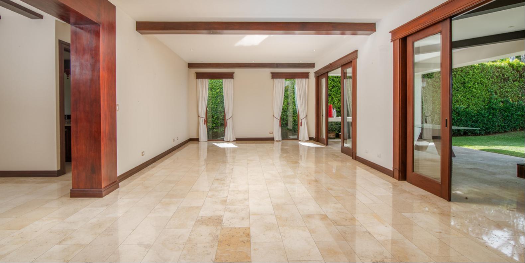
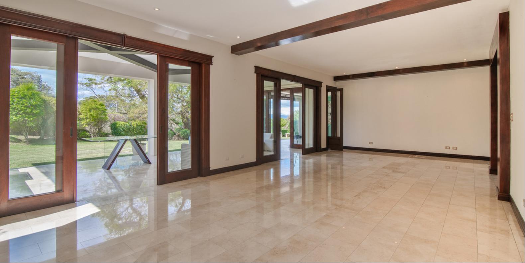
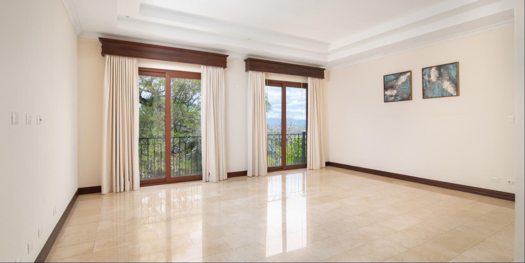
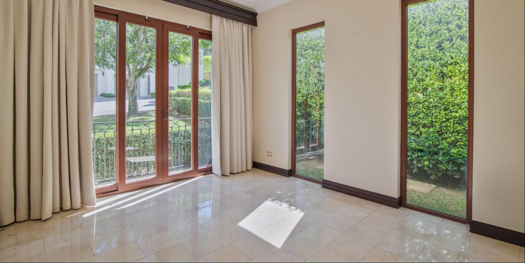
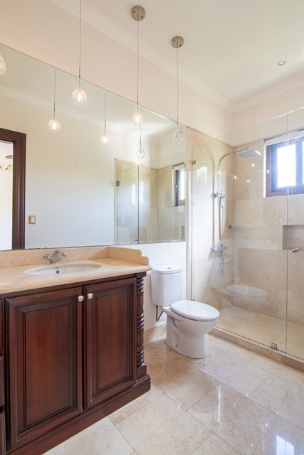
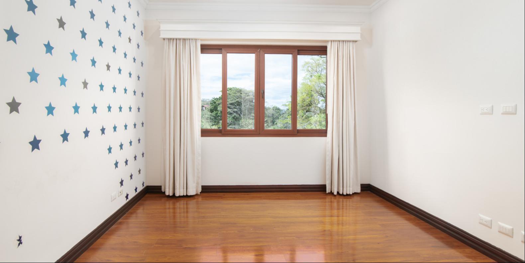
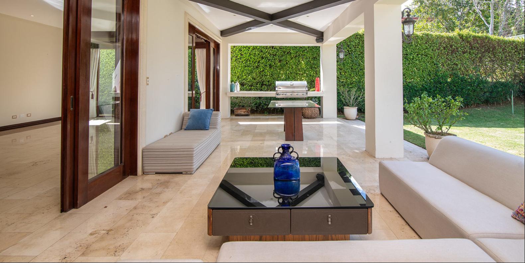
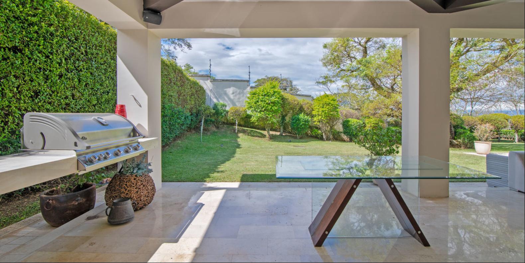
- For Sale
- USD 1,100,000
- Build Size: 5,382 ft2
- Property Type: Single Family Home
- Bedroom: 4
- Bathroom: 3
- Half Bathroom: 1
Explore the calm surroundings of this two-story, perfect-family home located in a residential neighborhood in Brasil de Mora. Tabebuia House on the west side of San José offers a peaceful atmosphere away from the daily hustle, while still being close to essential amenities. This home is specially designed for family living, featuring practical spaces for entertainment and a beautiful aesthetic.As you walk through the main door, you enter a bright receiving hall that seamlessly connects to the large living and dining space of Tabebuia House. The impeccable finishes of the home are immediately evident, with beautiful porcelain floors adding a modern touch to its classical style. Light walls and impressive wooden tones in frames and beams create a striking contrast, highlighting the meticulous details throughout.Next to the social areas, Brasil Tabebuia House’s kitchen stands out as both spacious and unique. It features turquoise cabinets and a large central island for added convenience and casual dining. An ample space for a family room or TV area adds to the home’s family environment and joint entertainment.The dining, living, and kitchen all open up to a splendid terrace equipped with a barbecue, overlooking a grand manicured garden and offering fantastic views. The renowned sunsets in Brasil de Mora enhance the beauty of the surroundings, complementing the absolutely gorgeous garden. Notably, a beautiful yellow bark Tabebuia tree (commonly know as a Trumpet Treee) graces the property, lending its name to this heartwarming home.Ascending to the second floor of Brasil Tabebuia House, you'll discover the private quarters of this residence. A spacious family or TV room becomes the central gathering point, boasting a beautiful large balcony that bathes the space in natural light. The high vaulted ceilings enhance the room's airy and expansive feel, providing a comfortable retreat for relaxation.On either side of the family room, you'll find the bedrooms of the home. The large master suite highlights two Juliet balconies, offering a peaceful view and breeze. The room is equipped with air conditioning, a generously sized walk-in closet, and a master bathroom adorned with impeccable porcelain finishes. Here, a tub and walk-in shower add a touch of indulgence to your daily routine.Additionally, two sizable secondary rooms share a "jack and jill" bathroom, while a further secondary room stands independently. This one is complete with its own bathroom and closet, offering versatility and individualized space for the occupants. This second-floor at Brasil Tabebuia House layout ensures both privacy and comfort for all members of the household.Additionally, situated on the left side of Brasil Tabebuia House’s entrance, you'll discover a functional office space and a convenient guest bathroom, providing practicality right from the start. Through the kitchen, you'll also reach the laundry and service area, as well as the two-car covered garage. The garage includes a spacious bodega at one end, offering ample storage for household essentials.Conveniently positioned near private schools, the airport, restaurants, and supermarkets, Brasil Tabebuia House provides a well-balanced lifestyle with easy access to all your essential needs. Every detail of this property, from its stunning aesthetics to its thoughtful layout, invites you to embrace a tranquil and convenient family lifestyle in the heart of Brasil de Mora.


