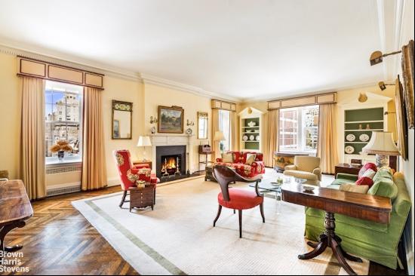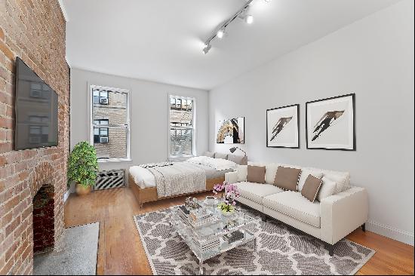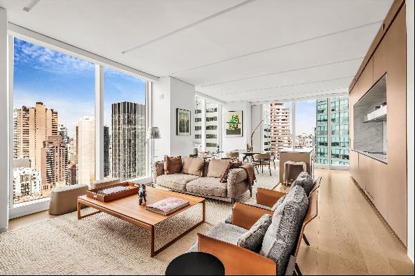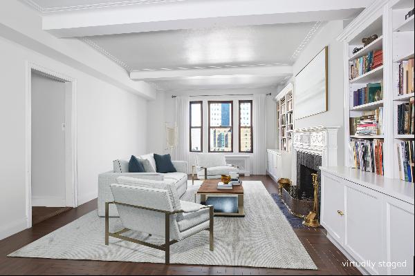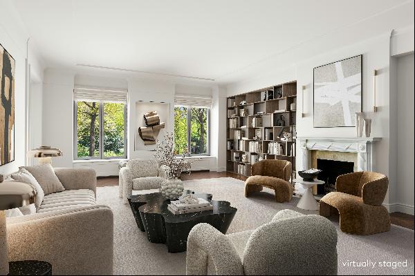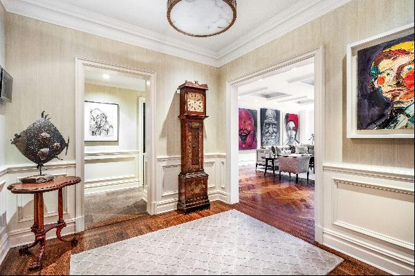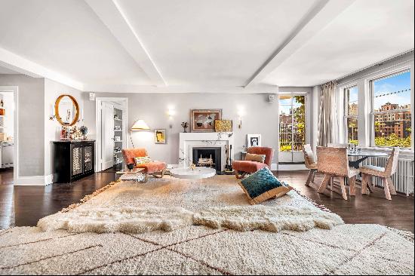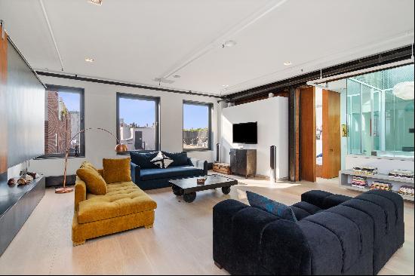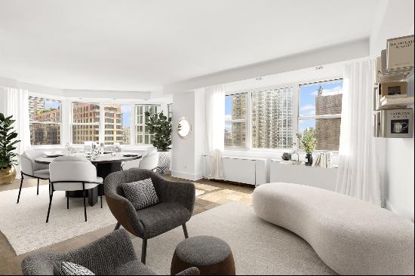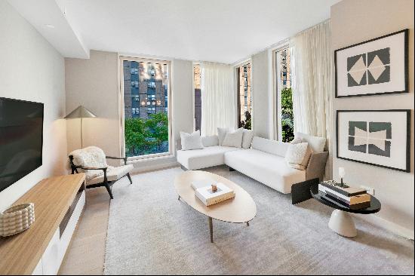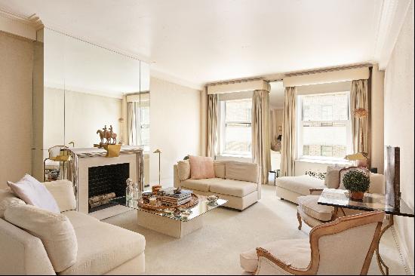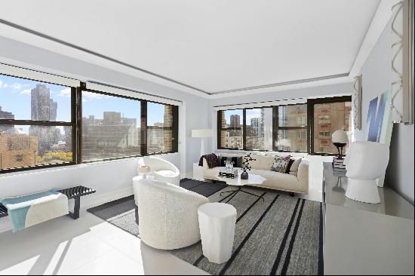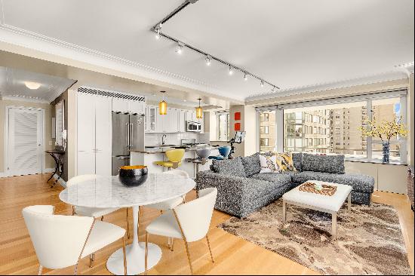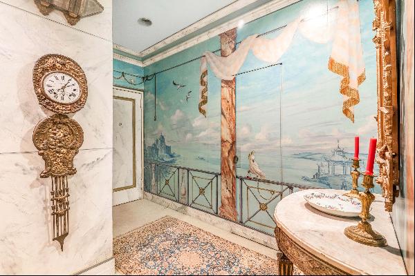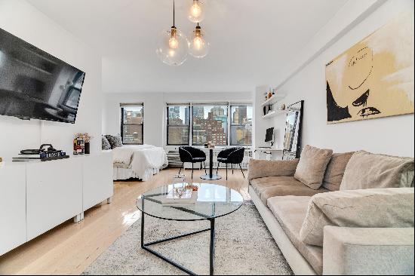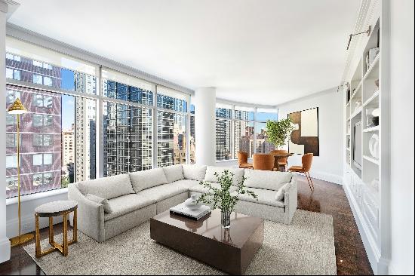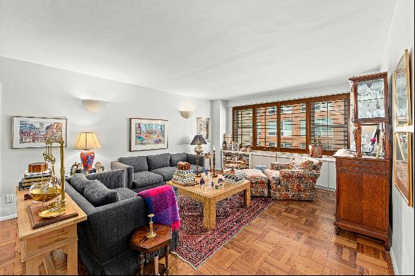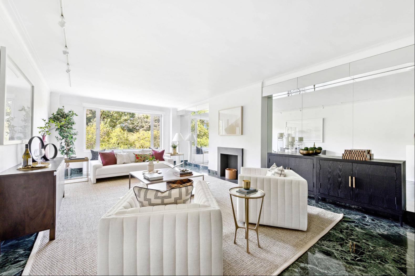
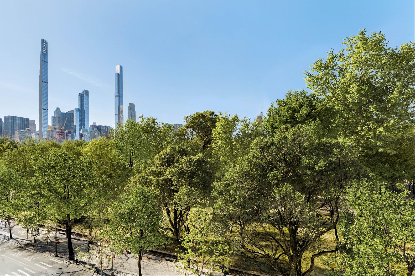
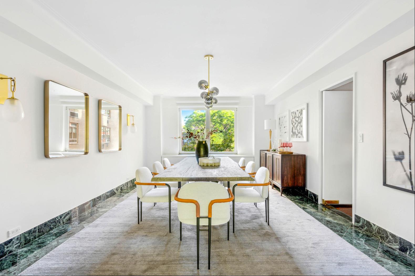
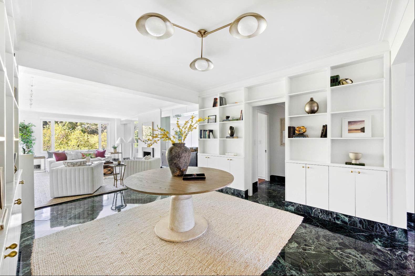
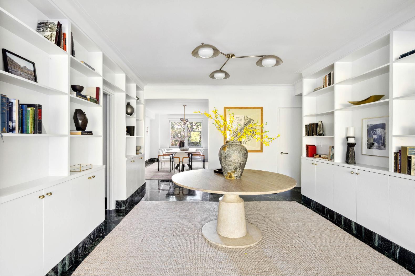
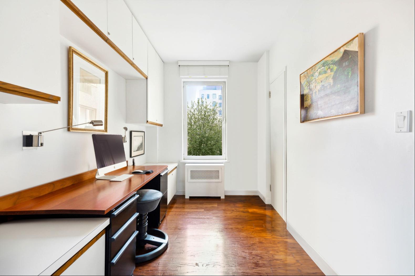
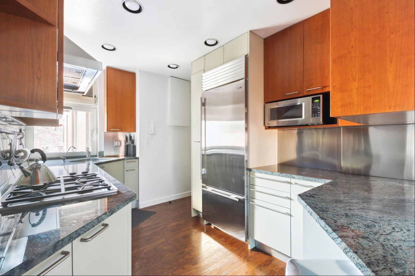
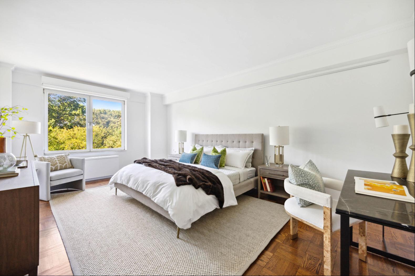
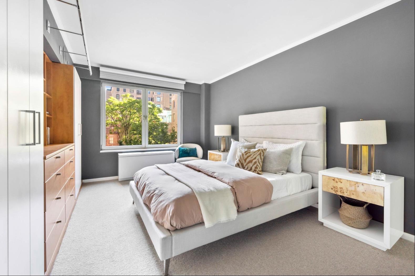
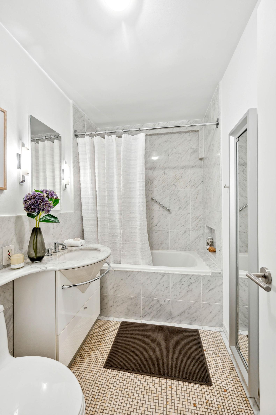
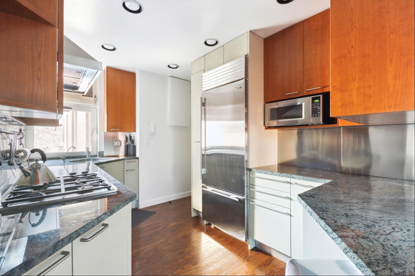
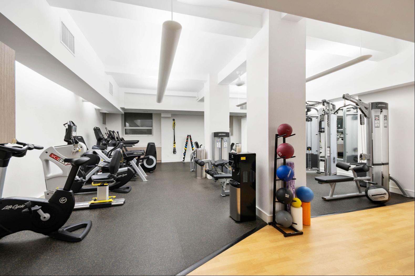
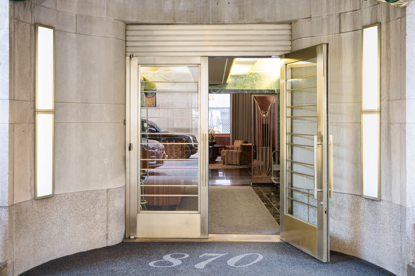
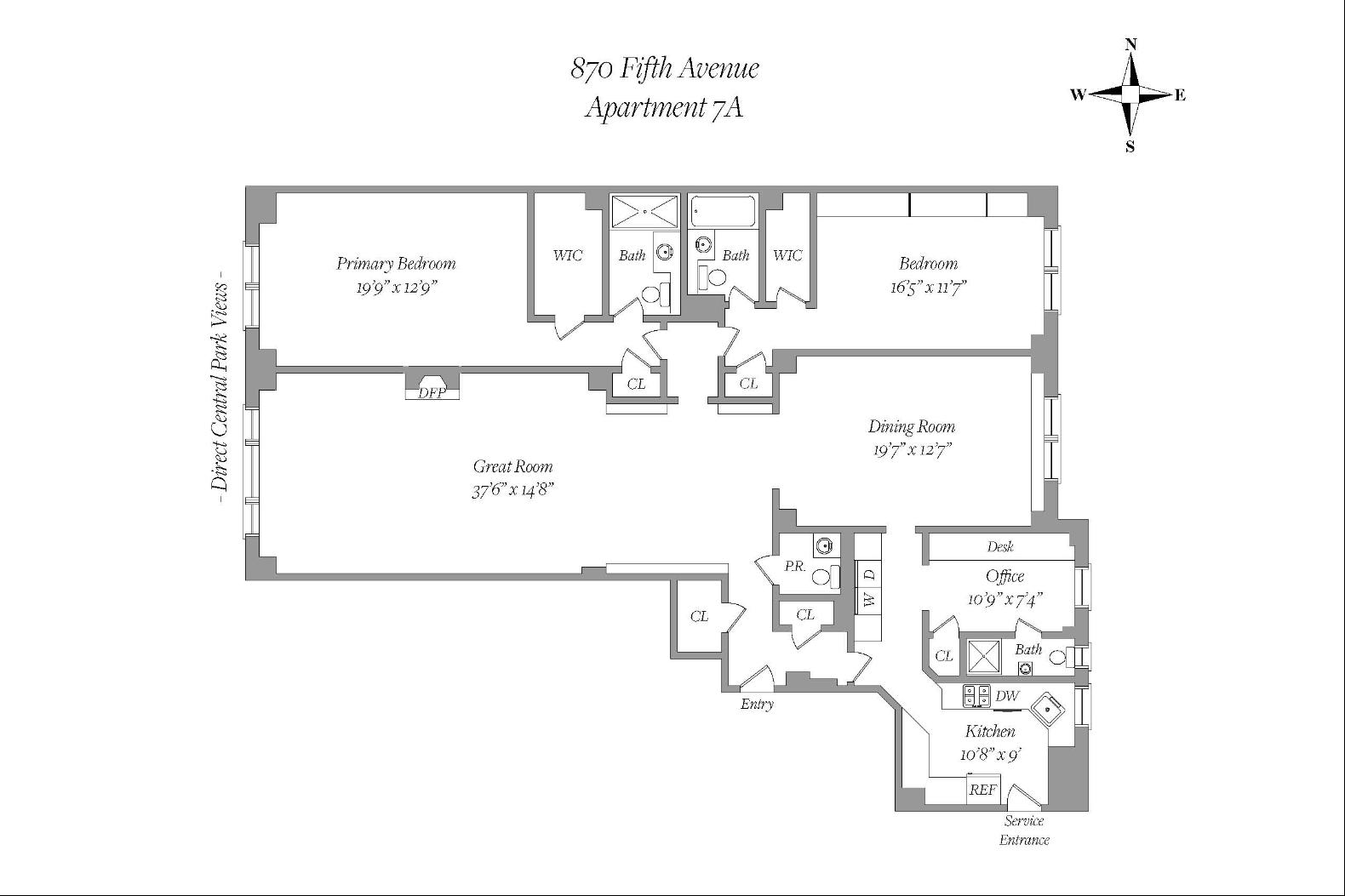
- For Sale
- USD 2,995,000
- Property Type: Apartment
- Bedroom: 3
- Bathroom: 3
- Half Bathroom: 1
This elegant, well maintained, classic six-room home boasts stunning views of Central Park from the public space and primary bedroom, and lovely eastern views of townhouse gardens from the remaining rooms. In addition to the spectacular views and exposures, what makes this home so special is the expansive and optimal layout. A central foyer with custom bookshelves opens up to a grand living room and dining room, creating a 57-ft span of living/entertaining space that overlooks the park. Two large bedrooms split off a landing, and a renovated kitchen, ample office/staff room and washer/dryer are located off a service hallway. There are 3.5 bathrooms, including a powder room perfectly placed off the gallery. Highlights include: - Approx. 2,000+/- sq ft - Direct Central Park views - Sunny exposure and open views throughout - Windowed chef’s kitchen with a Sub Zero fridge, Dacor oven and vented gas range - Through-wall heating and cooling - Washer/dryer - Electric shades - Ample closet space and custom built-in storage Building Highlights: - Built in 1949 - Private side street entrance - Beautiful Art Deco lobby - Full-time staff including a resident manager, doormen, porters, and handymen - Private storage in the basement, gym, rooftop garden, central laundry and bike room - Prime location on 68th Street and Fifth Avenue - Pet-friendly and pied-a-terre permitted - 50% financing permitted - 3% flip tax


