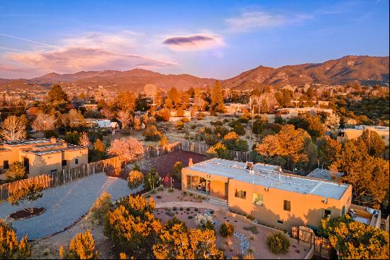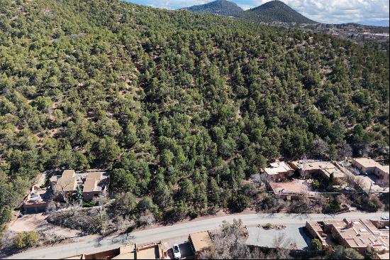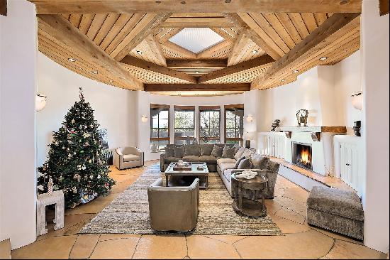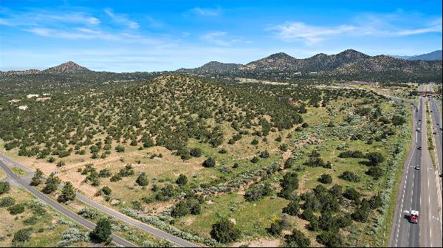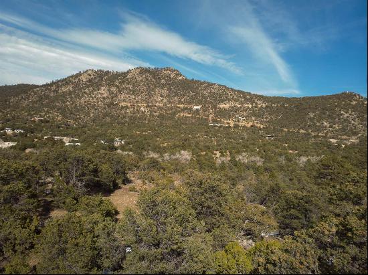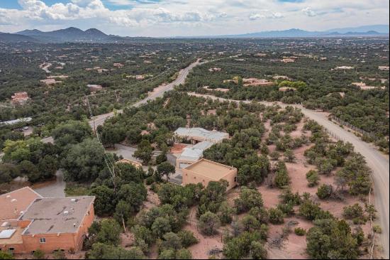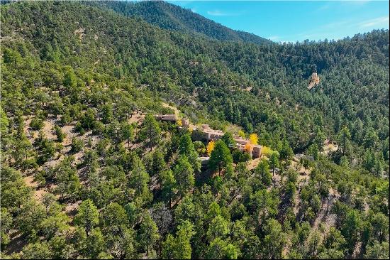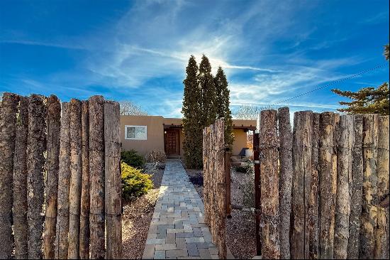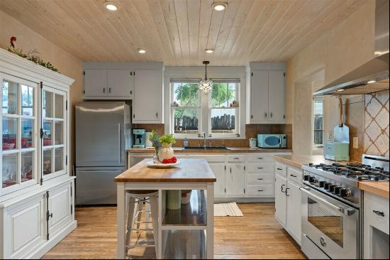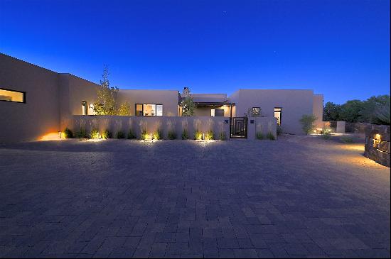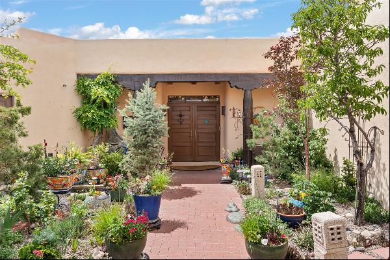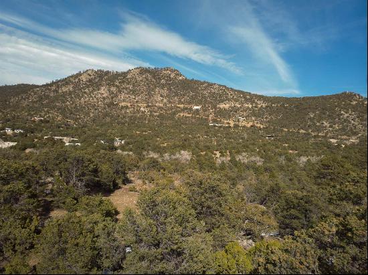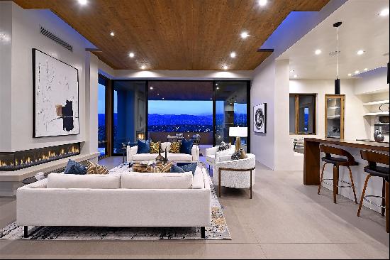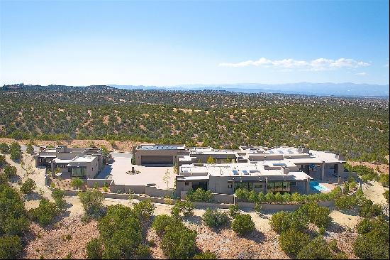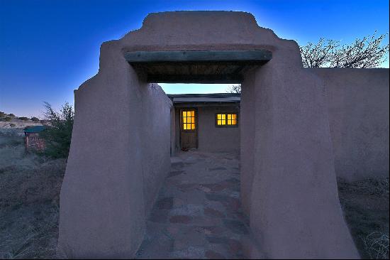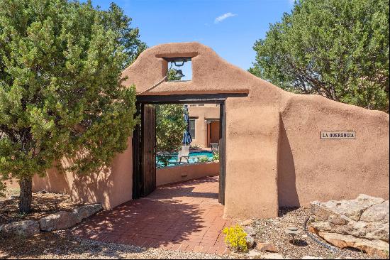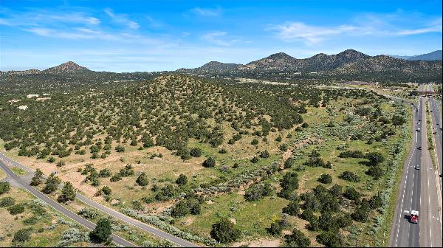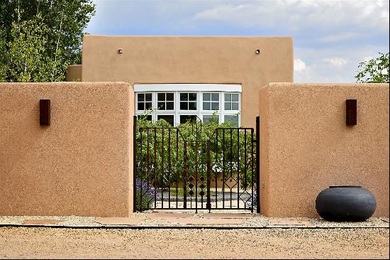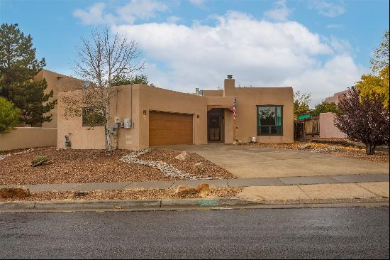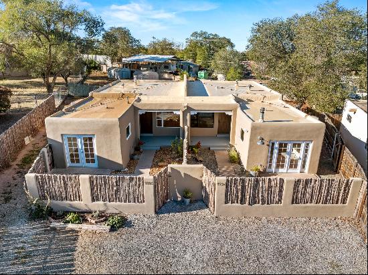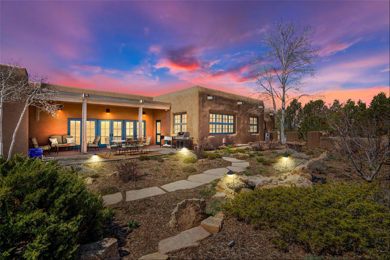
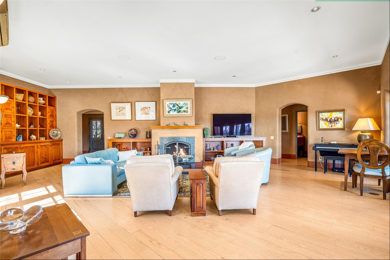
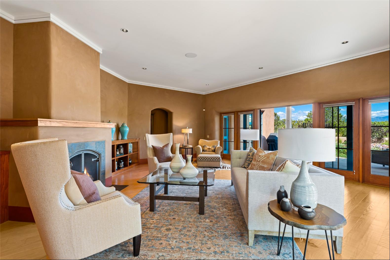
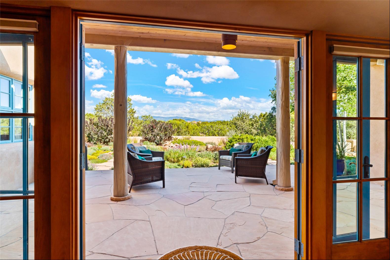
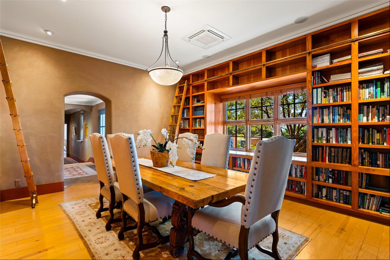
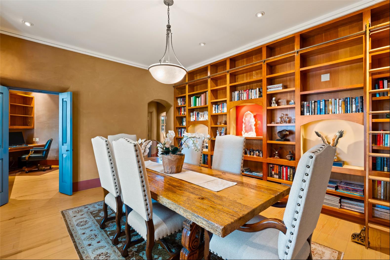
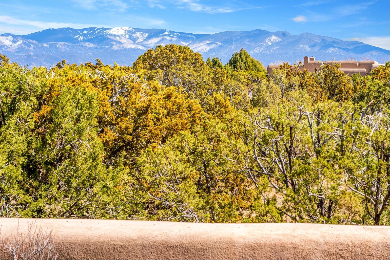
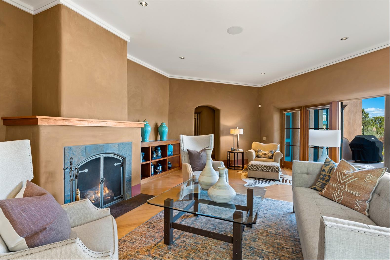
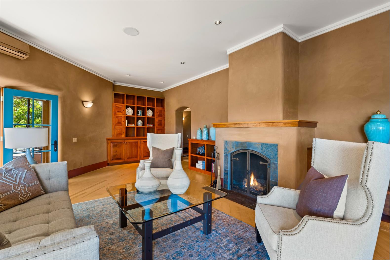
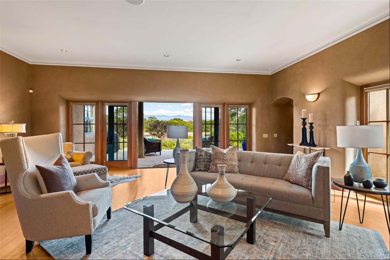
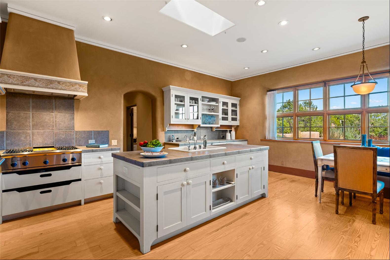
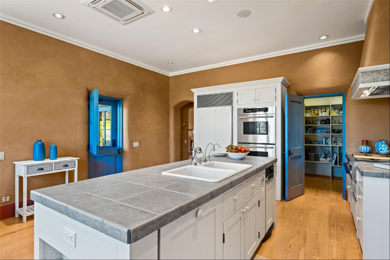
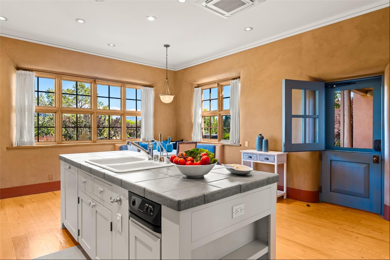
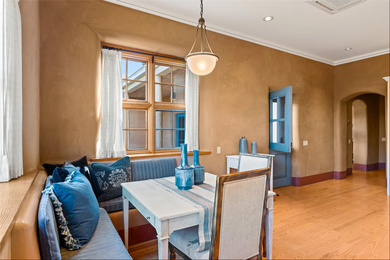
- For Sale
- USD 1,745,000
- Build Size: 4,053 ft2
- Land Size: 33,105 ft2
- Property Type: Single Family Home
- Bedroom: 3
- Bathroom: 3
- Half Bathroom: 1
Filled with hues that mirror the earth and sky, this striking single-level hacienda was designed by noted architect Beverly Spears with an eye toward sophisticated simplicity and ease of function. Amid the serene confines of a cul-de-sac in Las Campanas, it is a personal sanctuary that harmonizes with its surroundings—including vibrant gardens—creating an ideal setting for a lifestyle of outdoor pursuits and appreciation of the community’s amenities. Enduring straw-bale construction, renowned for its thick walls and exceptional insulation, contributes to the singular ambience. A drive lined with handsome pavers approaches the entrance, which is flanked by mature trees and plantings. Wood floors and tasteful built-ins created with simple yet elegant materials contribute to the comforting warmth. Especially fine is the outstanding library, which also serves as a formal dining area. The open and bright farm kitchen includes a proper pantry, a Dutch door opening to lush flower gardens, and access to a deep portal for all-season indoor-outdoor entertaining. With its two office suites, the residence easily accommodates the demands of a modern work-from-home lifestyle. The owner's suite is a private retreat with a sitting room, while the separate guest wing comprises two bedrooms with en suite baths. Radiant in-floor heating and seven split air conditioning units help ensure year-round comfort. A unique art hanging system allows for art to be changed without marring the walls.


