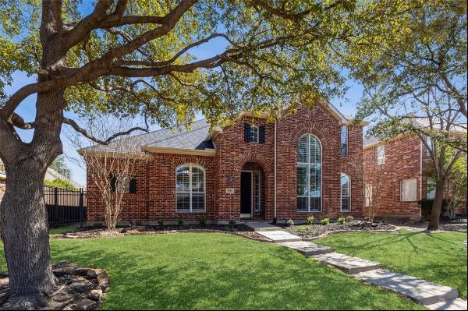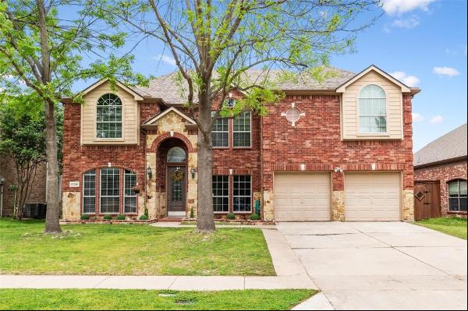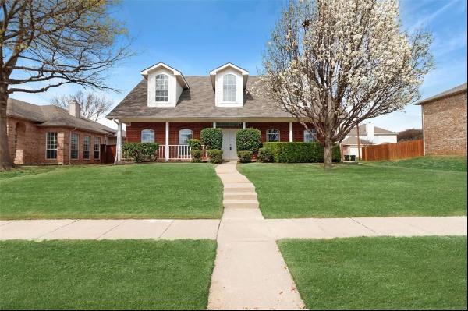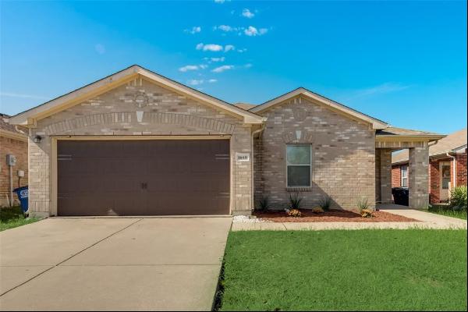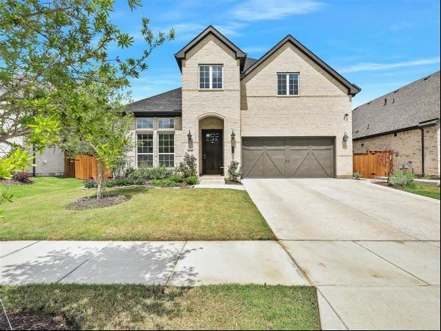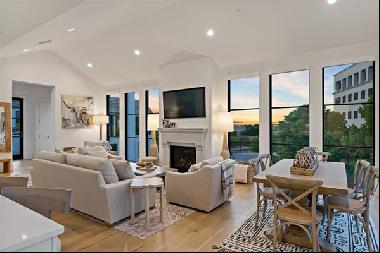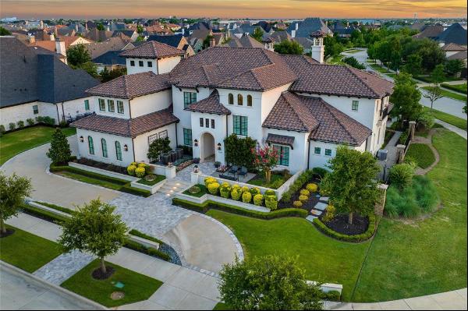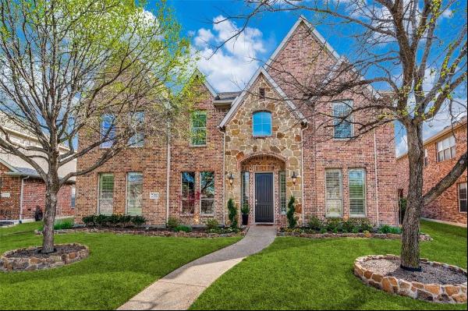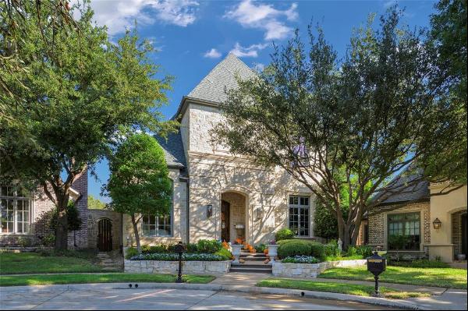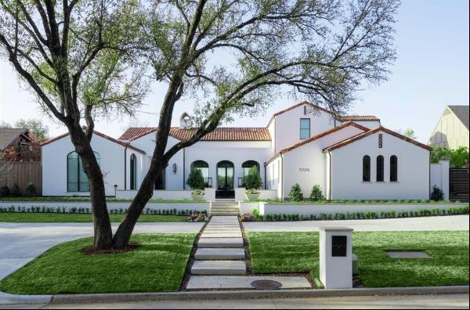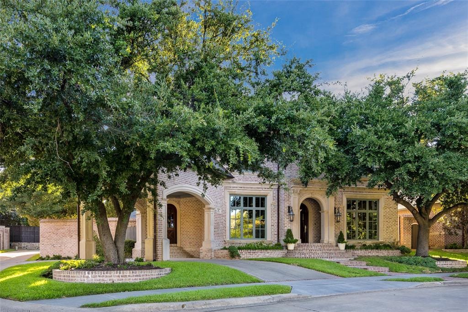
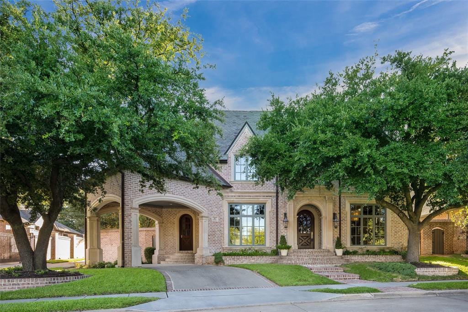
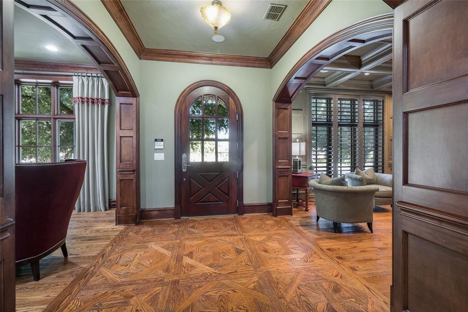
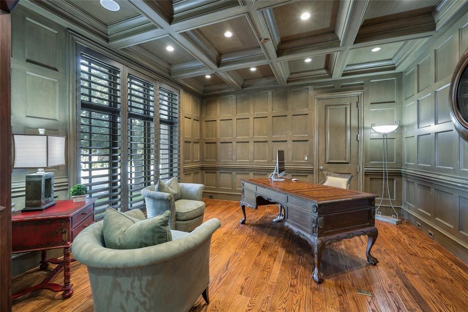
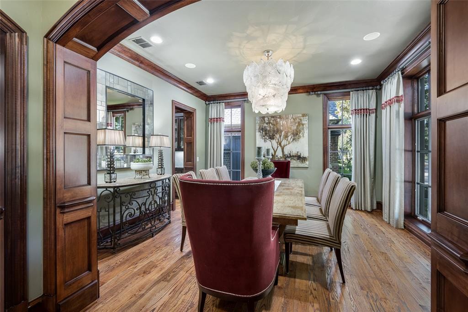
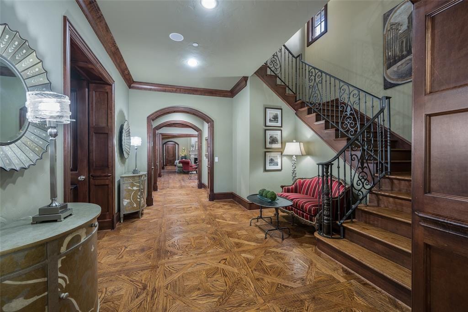
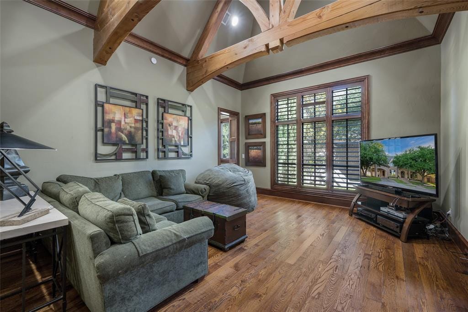
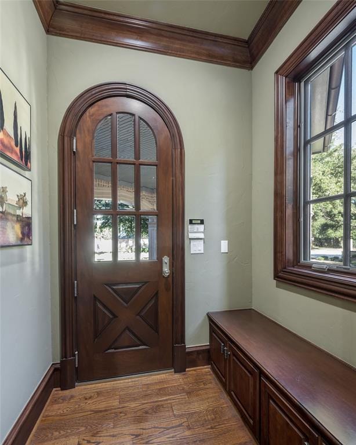
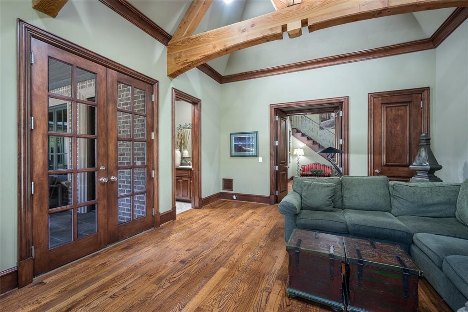
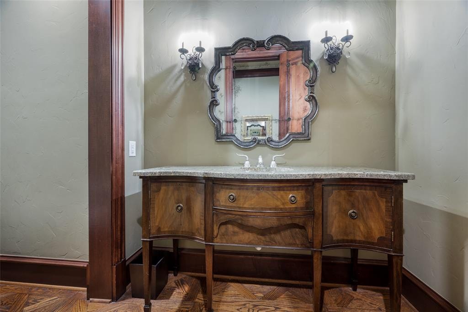
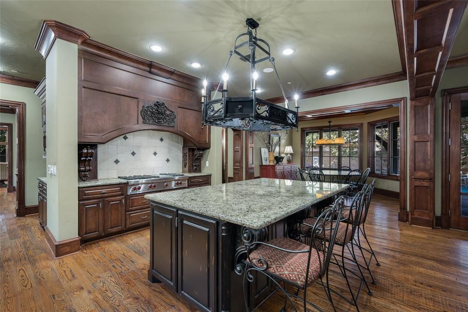
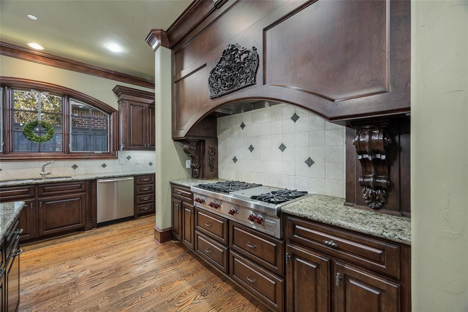
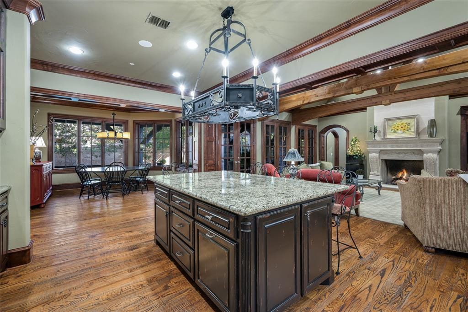
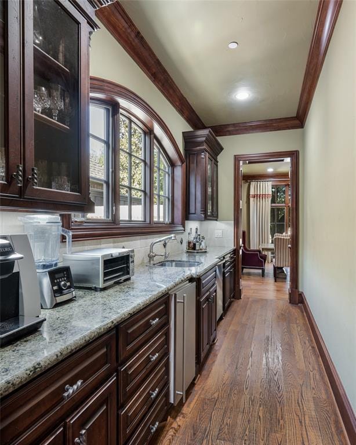
- For Sale
- USD 2,725,000
- Property Type: Single Family Home
- Bedroom: 5
Captivating 5 bedroom, 7 bathroom French style residence nestled within the prestigious Villages of Stonebriar Park. This exquisite home boasts a circular driveway, a graceful porte cochere, inviting porches, and a serene cul-de-sac setting. The property offers beautiful handscraped red oak wood flooring throughout and an abundance of storage areas. The splendid front entrance is crafted using Old Virginia Lynnhaven wood mold bricks, exuding timeless elegance and refined craftsmanship. Step through the entryway adorned with rich wood paneling and discover the expansiveness of the formal dining room. The walls of windows bring in an abundance of natural light. There's an adjoining butler's pantry, complete with a wet bar. The formal living room, currently serving as a study, embraces an aura of sophistication, enveloped by walls adorned with intricate wood paneling. The game room has a wood beamed ceiling and a door to the pool. Open to the family room, the open-concept gourmet kitchen is a masterpiece of design. The expansive eat-in island, adorned with opulent granite countertops, features the convenience of integrated electricity—a thoughtful detail for the addition of a warming drawer. The chef's kitchen also showcases a suite of stainless-steel appliances, including a Wolf Gas cooktop boasting 6 burners and a griddle. The beautiful wood cabinetry is complemented by the presence of a GE microwave, Thermador double oven, Sub-Zero refrigerator, two Miele dishwashers, and an ample walk-in pantry. Head into the family room with an intricate cast stone gas-woodburning fireplace at the center providing both warmth and an inviting focal point. Thoughtful built-ins add an element of functionality while the room has natural light streaming through three sets of French doors. Indulge in relaxation within the embrace of the ground-floor master suite, a haven designed for ultimate comfort. Notably versatile, the adjoining sitting area offers endless possibilities—whether as an exercise haven, a nurturing nursery, or an extension of your wardrobe sanctuary. Immerse yourself in the luxury of a hydro tub or revel in the cascade of a rain shower and enjoy the space of twin vanities, featuring exquisite travertine countertops. There is also a custom walk-in closet with built-ins. There's also an additional downstairs bedroom with a study alcove, an ensuite bathroom, and custom closet. Upstairs you'll find three secondary bedrooms, each adorned with soaring vaulted ceilings and thoughtfully integrated built-in dressers. These rooms are enhanced by individual study areas, fostering an atmosphere of productivity and personalization. Additionally, there's an expansive craft room complete with organized storage shelves. The house boasts an abundance of accessible storage, including a capacious decked attic space easily reached by walk-in access. This residence is further elevated by its attention to energy efficiency, being insulated with open-cell foamed attic insulation for optimal climate control. The secluded backyard oasis unveils a sprawling Pennsylvania Blue Flagstone covered patio and pool deck. Enjoy the views of the Riverbend custom saltwater pool and Jacuzzi, complete with an entrancing waterfall and the added delight of a basketball goal. Meticulously designed, the pool features an integrated cleaning system, accompanied by two graceful fountains and dual LED light wheels that infuse the water with a captivating glow. With a potent 450,000 BTU gas heater, swimming comfort is assured regardless of the season. A touch of innovation comes through the automatic water fill system seamlessly synchronized with the sprinkler system. As the ultimate coup de maître, the entire pool's operations can be orchestrated via a dedicated app, fusing convenience with luxury in this aquatic haven. The entire house is wired with Cat 5 cable to all rooms including nine wall Cat 5. Two oversized and one full sized garage! Additional concrete parking in the rear of home that would fit a minimum of 2 cars or a boat if needed!






