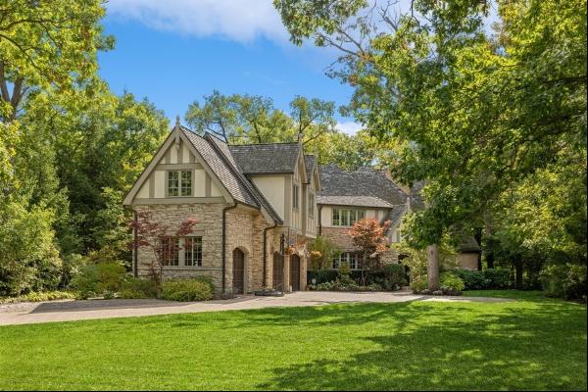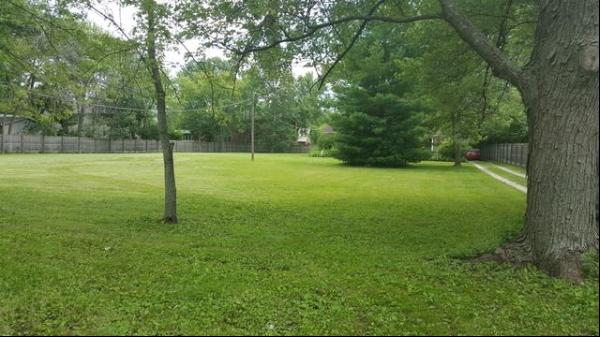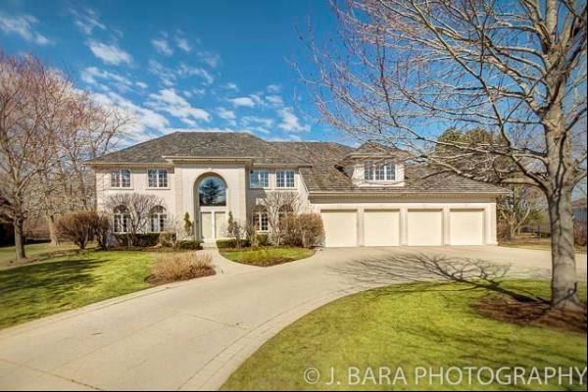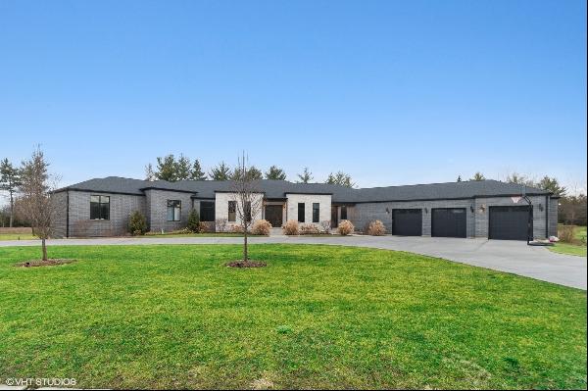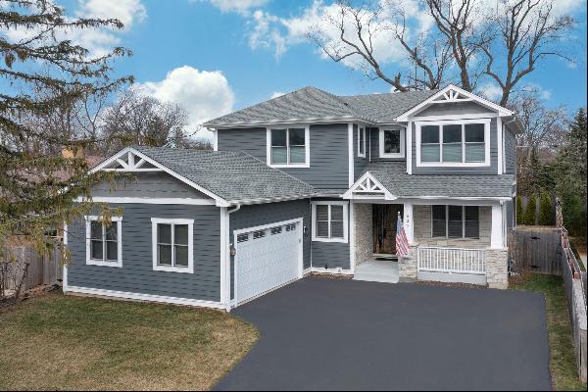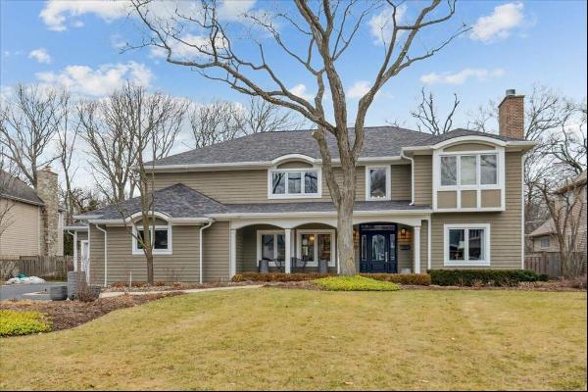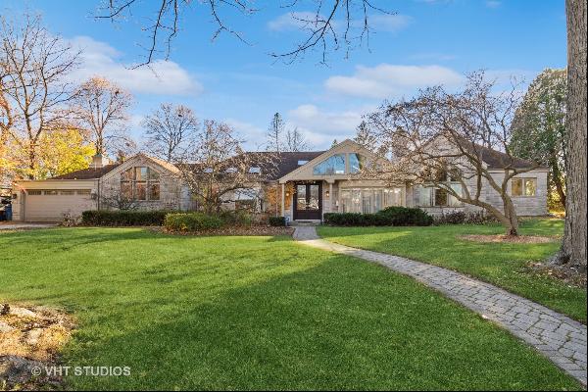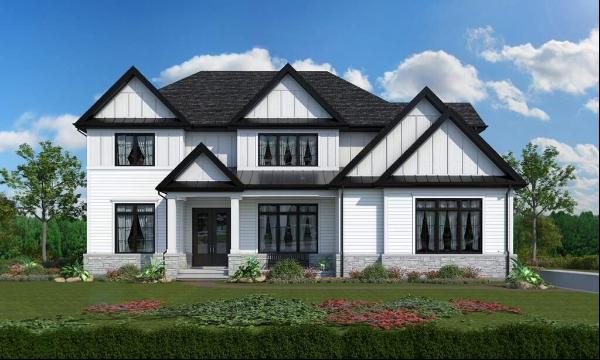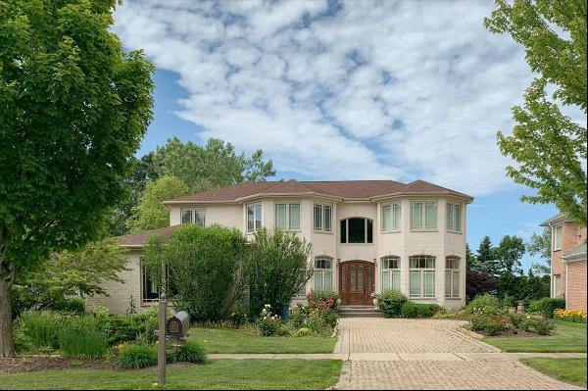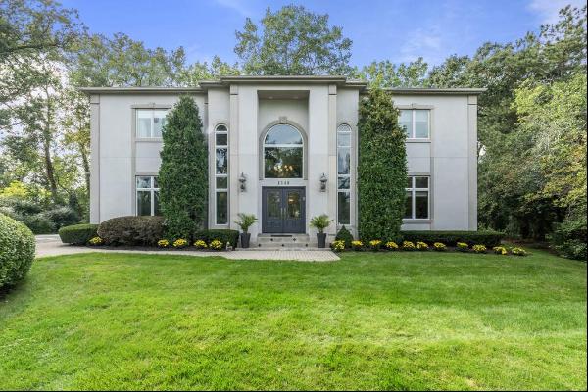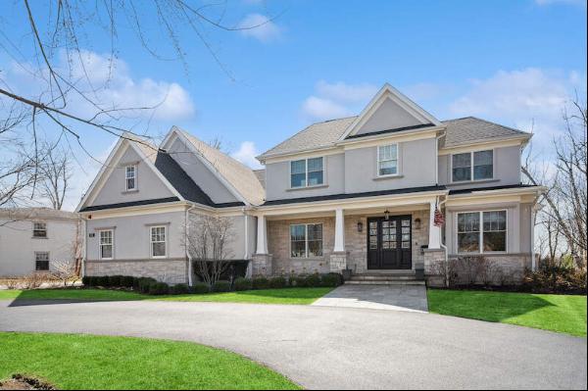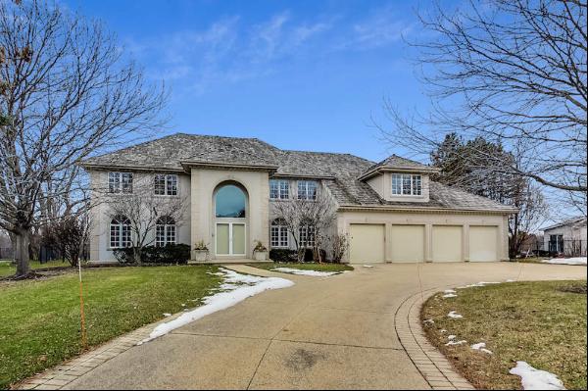





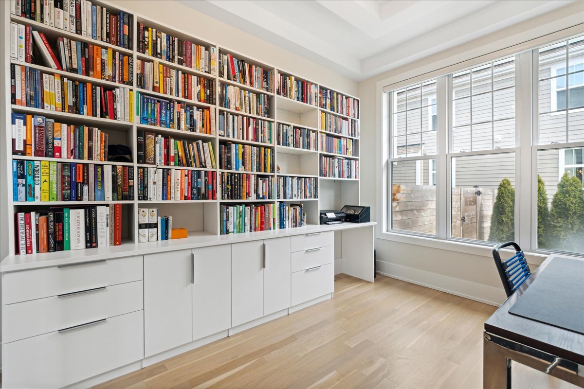

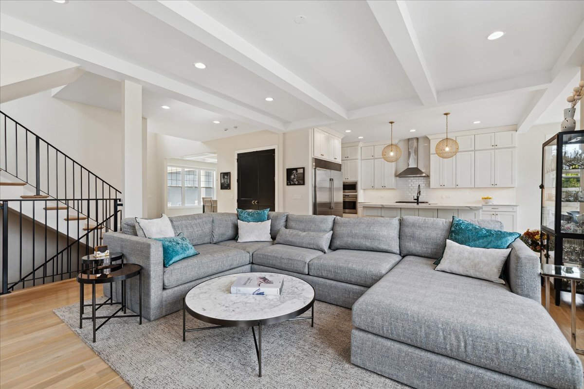

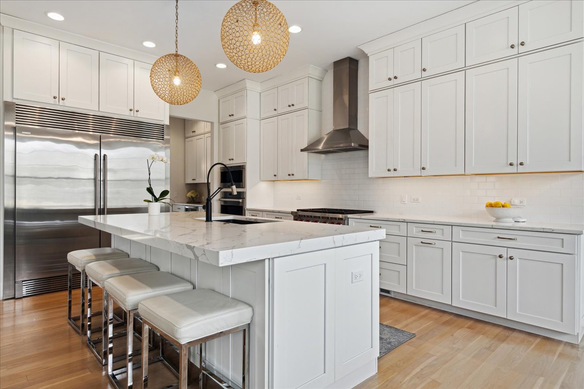

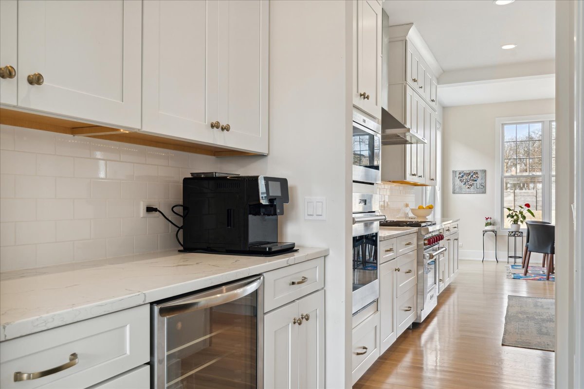

- For Sale
- USD 1,450,000
- Build Size: 3,950 ft2
- Property Type: Other Residential
- Bedroom: 5
- Bathroom: 4
- Half Bathroom: 1
This custom built, light filled home with exceptional finishes is a breath of fresh air. The open concept floor plan includes gorgeous hardwood floors, 10' first floor ceilings with 8' doors, large Pella windows & extensive moldings. Gourmet eat-in kitchen includes custom cabinets, quartz counters, oversized center island, high-end stainless steel appliances & butler's pantry as well as a generous walk-in pantry. Formal dining room & living room have coffered ceilings. First floor study includes glass French doors, designer ceiling & storage closet. Two laundry rooms, first floor mudroom/laundry room and a second-floor large laundry room. Four bedrooms up, all en-suite with tray ceilings and expansive walk-in closets. The primary suite features a spa-like bath & an amazing glass subway tiled European shower, soaking tub and two walk in closets. The Finished lower level boasts 9' ceilings and includes a bedroom and full bath and large storage area. Over a half-acre extra deep wooded lot with fenced backyard, lawn sprinklers, deck, and patio. Three car attached garage, and close to schools, Metra, Ravinia, Botanic Gardens, shops and more. This home is stunning, no stone was left unturned, it has all the bells and whistles! Move right in and enjoy!


