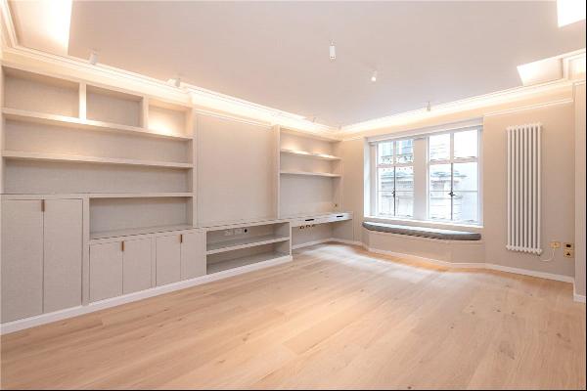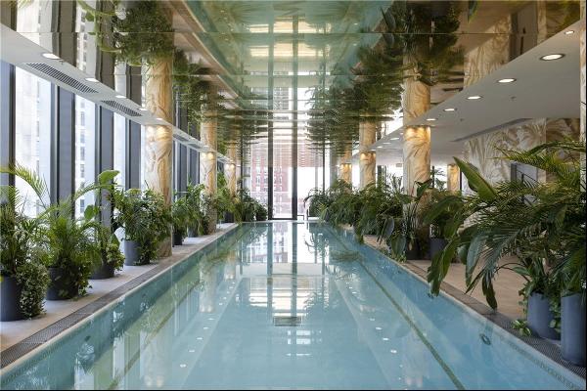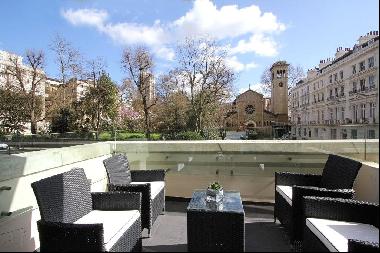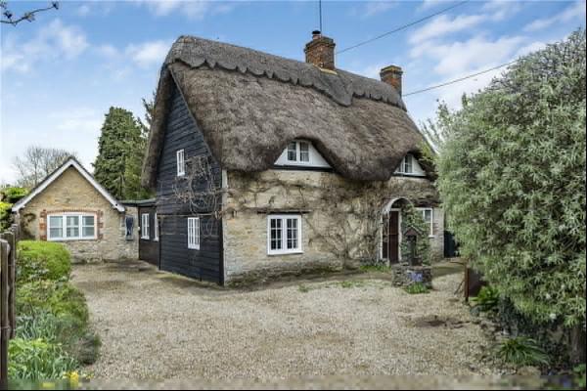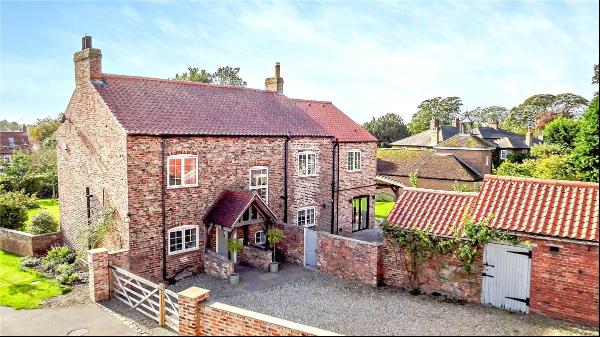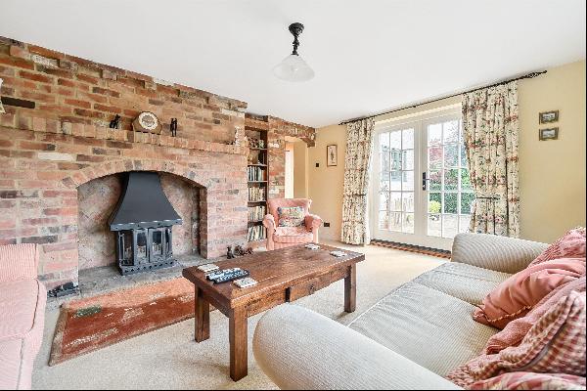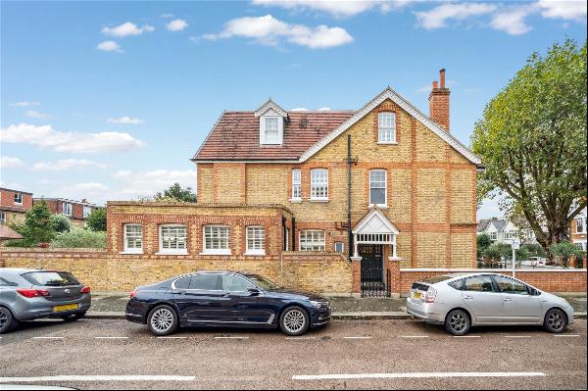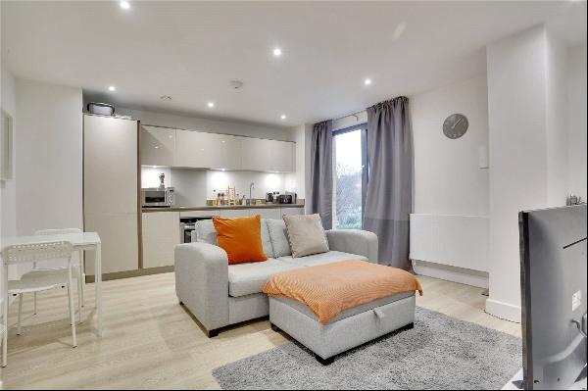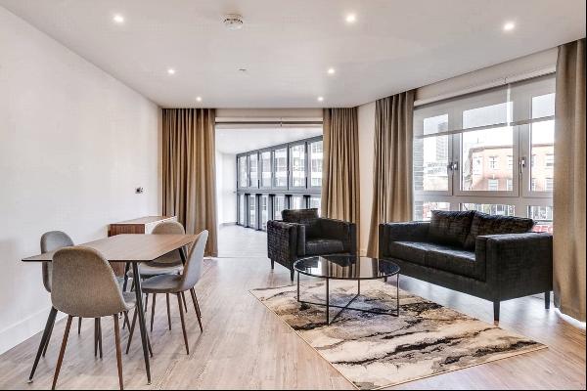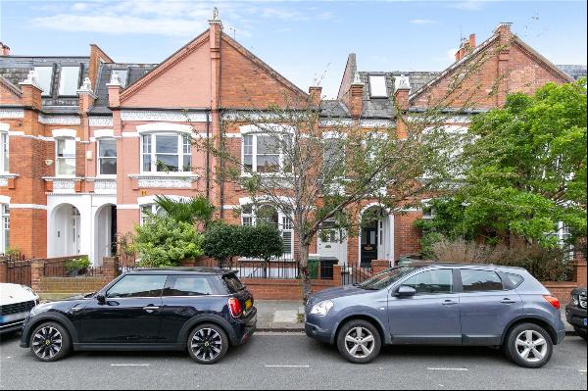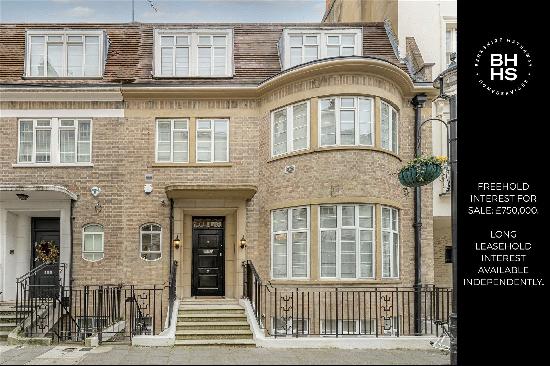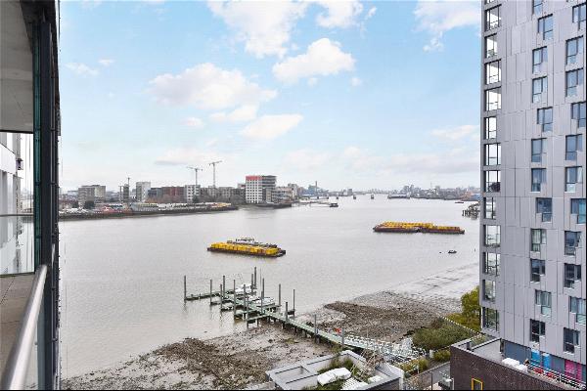
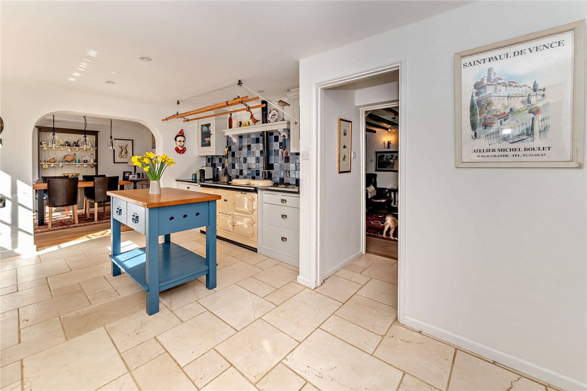



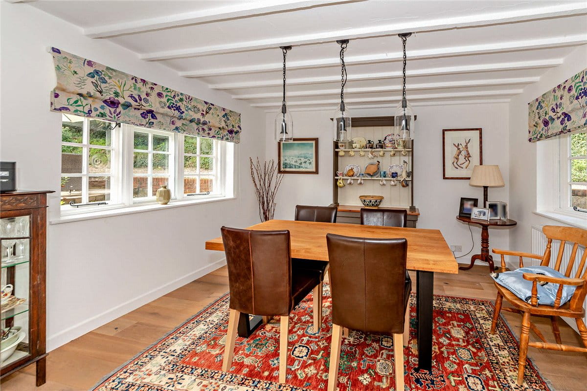


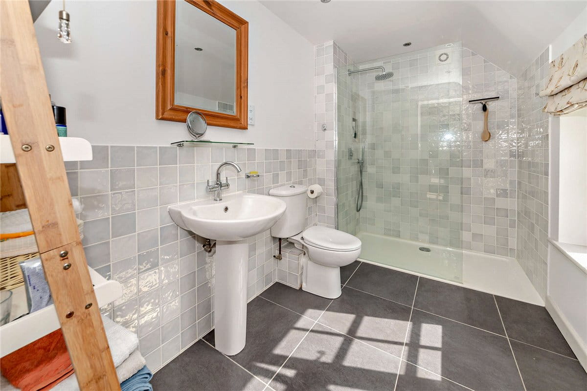


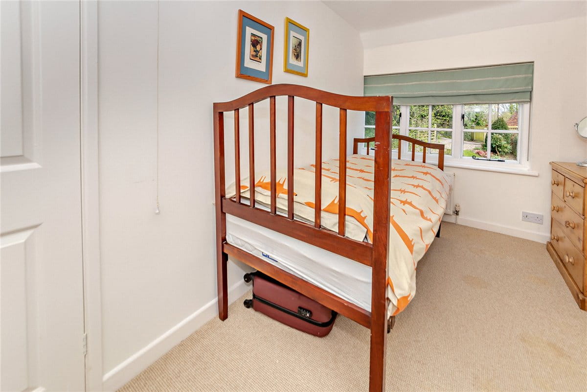
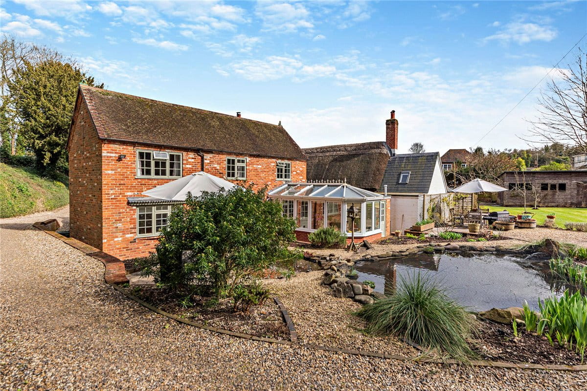

- For Sale
- USD 1,018,518
- Build Size: 1,550 ft2
- Property Type: Other Residential
- Bedroom: 3
- Bathroom: 2
Description:
Chalkbank House is an impressive family house which has been extended and improved by the current owner to provide spacious and light accommodation. On entering the property via the covered brick porch there is access to the sitting room and stairs to the first floor. The spacious and attractive sitting room has exposed beams, large bay window with views over the front garden and an impressive brick fireplace with wood burning stove, wood beam mantel and stone hearth. There is an inner hall with cloakroom off and access to the kitchen/breakfast. This is a particular impressive room with a fitted bespoke wood kitchen with a range of wall and base units, a mixture of granite and oak work surfaces, sink and drainer, electric oven with 2 ring gas hob and 4 oven gas AGA. Off the kitchen there is a large conservatory and an opening to the family/dining room. This is a very useful double aspect room with attractive bay to front and rear with views over the garden. The accommodation on the ground floor is completed with a useful utility room. On the first floor there is a landing area with velux window, hatch to loft and access to the bedrooms. There is a substantial double aspect principal bedroom with lovely views over front and rear gardens, built-in wardrobe and luxury en suite shower room. There are 2 further bedrooms, one with built in wardrobe. The family bathroom consists a white suite of tiled panelled bath with shower attachment, pedestal wash hand basin, low flush WC, radiator and velux ceiling window.
Outside:
The property benefits from a very private setting at the end of a quiet lane and is approached via a sweeping driveway leading to an oak framed double carport. The house is set in substantial gardens with a large area of parking, store and large wooden shed. There is a well maintained front lawn with mature plants and shrubs, and a substantial south facing rear garden. Leading from the house there are a couple of ponds with walled patio and seating area and steps up to a large lawn and wood storage shed.
Situation:
Kingsclere is an attractive village lying just off the A339 road midway between Newbury and Basingstoke. It has a good range of facilities for everyday needs including shops, post office, primary school, health centre with dentist attached, public houses and churches. There is also the Fieldgate Community Centre with sports field and other sports clubs in the village. Close by is the Sandford Springs Golf Club. The village is surrounded by attractive countryside which provides good walking and riding, including the renowned Watership Down. Communications from here are good both by road and rail, and there is a regular bus service into both Newbury and Basingstoke.
All mains services connected.
Chalkbank House is an impressive family house which has been extended and improved by the current owner to provide spacious and light accommodation. On entering the property via the covered brick porch there is access to the sitting room and stairs to the first floor. The spacious and attractive sitting room has exposed beams, large bay window with views over the front garden and an impressive brick fireplace with wood burning stove, wood beam mantel and stone hearth. There is an inner hall with cloakroom off and access to the kitchen/breakfast. This is a particular impressive room with a fitted bespoke wood kitchen with a range of wall and base units, a mixture of granite and oak work surfaces, sink and drainer, electric oven with 2 ring gas hob and 4 oven gas AGA. Off the kitchen there is a large conservatory and an opening to the family/dining room. This is a very useful double aspect room with attractive bay to front and rear with views over the garden. The accommodation on the ground floor is completed with a useful utility room. On the first floor there is a landing area with velux window, hatch to loft and access to the bedrooms. There is a substantial double aspect principal bedroom with lovely views over front and rear gardens, built-in wardrobe and luxury en suite shower room. There are 2 further bedrooms, one with built in wardrobe. The family bathroom consists a white suite of tiled panelled bath with shower attachment, pedestal wash hand basin, low flush WC, radiator and velux ceiling window.
Outside:
The property benefits from a very private setting at the end of a quiet lane and is approached via a sweeping driveway leading to an oak framed double carport. The house is set in substantial gardens with a large area of parking, store and large wooden shed. There is a well maintained front lawn with mature plants and shrubs, and a substantial south facing rear garden. Leading from the house there are a couple of ponds with walled patio and seating area and steps up to a large lawn and wood storage shed.
Situation:
Kingsclere is an attractive village lying just off the A339 road midway between Newbury and Basingstoke. It has a good range of facilities for everyday needs including shops, post office, primary school, health centre with dentist attached, public houses and churches. There is also the Fieldgate Community Centre with sports field and other sports clubs in the village. Close by is the Sandford Springs Golf Club. The village is surrounded by attractive countryside which provides good walking and riding, including the renowned Watership Down. Communications from here are good both by road and rail, and there is a regular bus service into both Newbury and Basingstoke.
All mains services connected.


