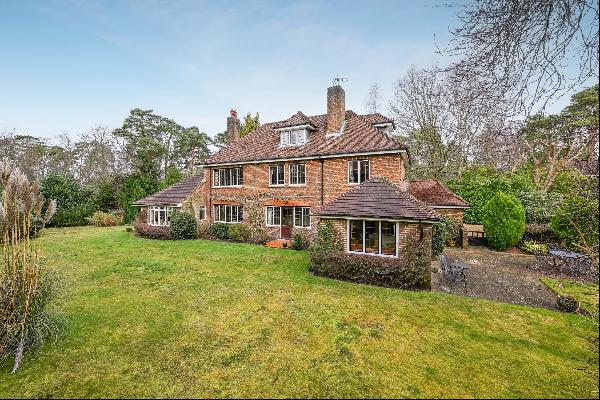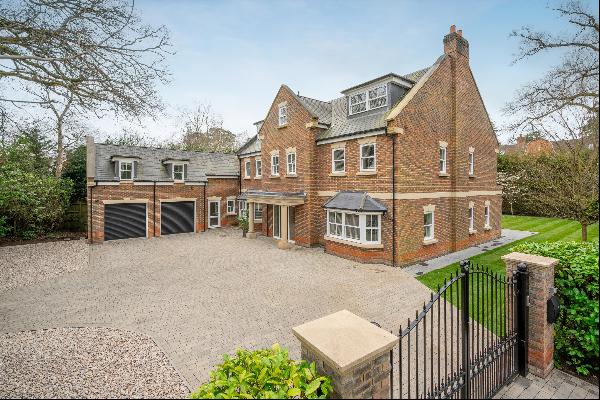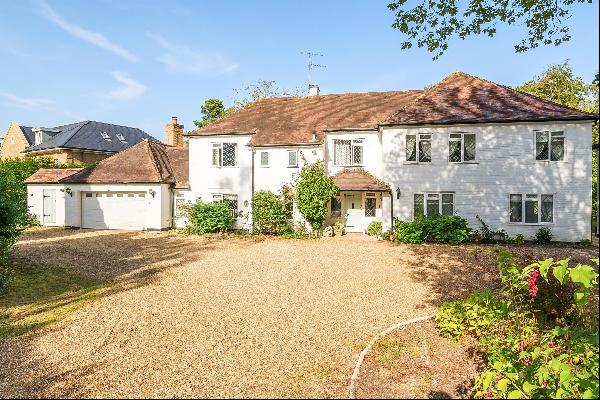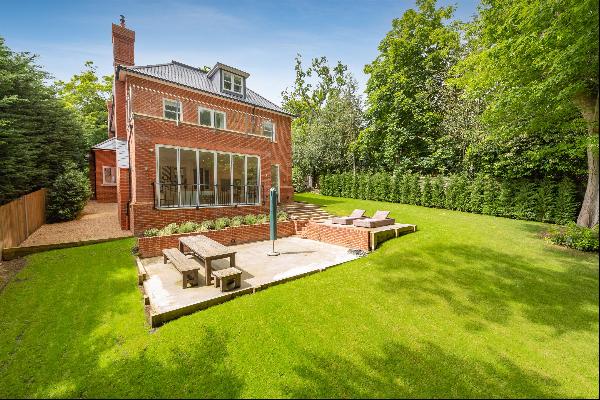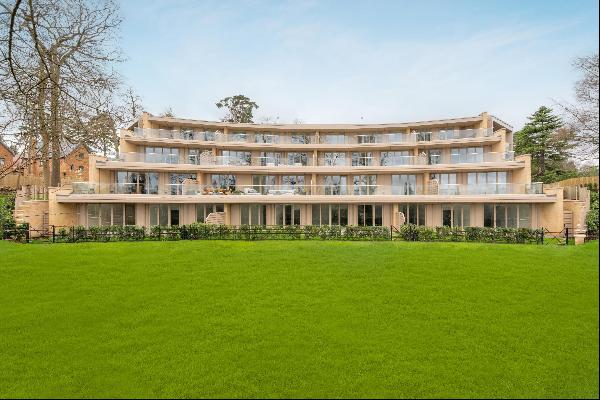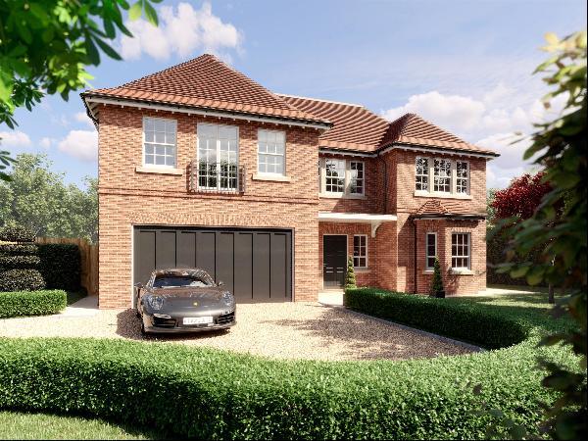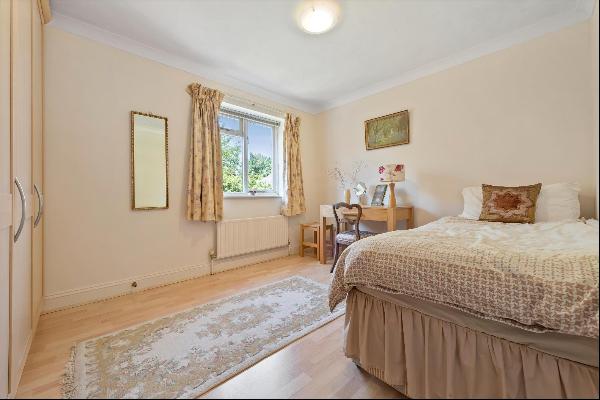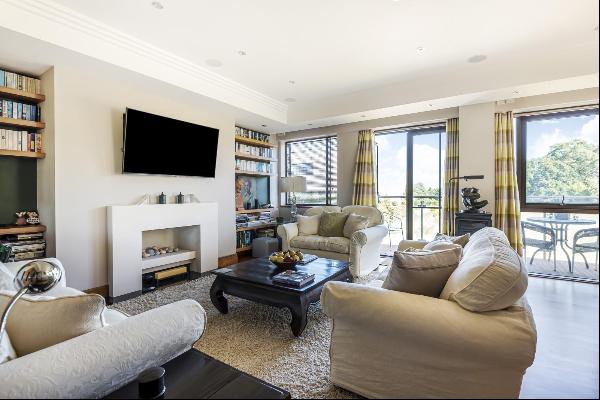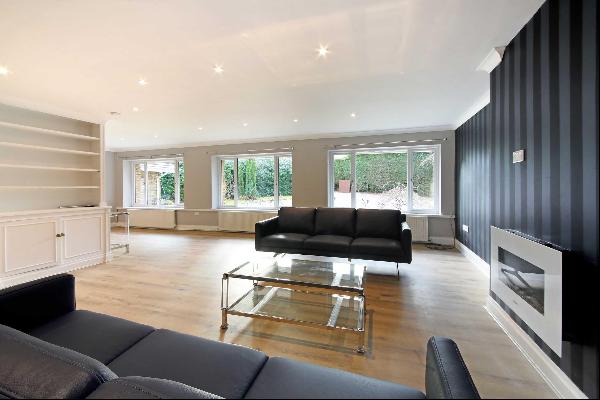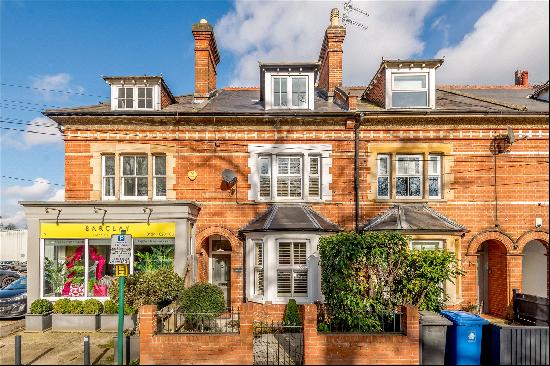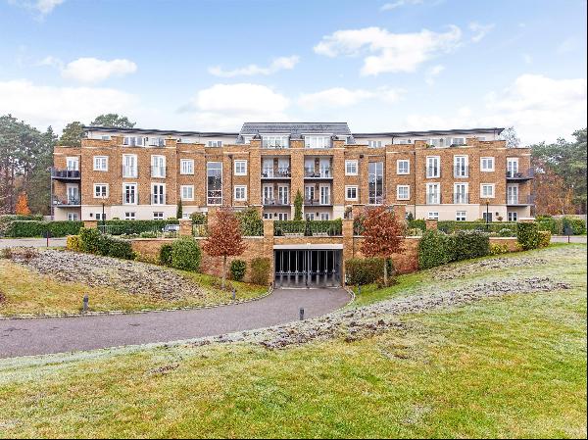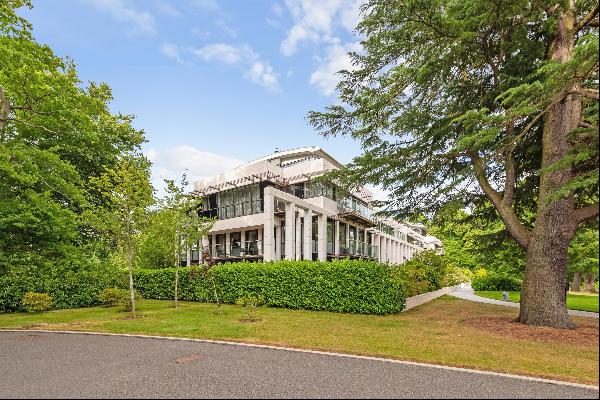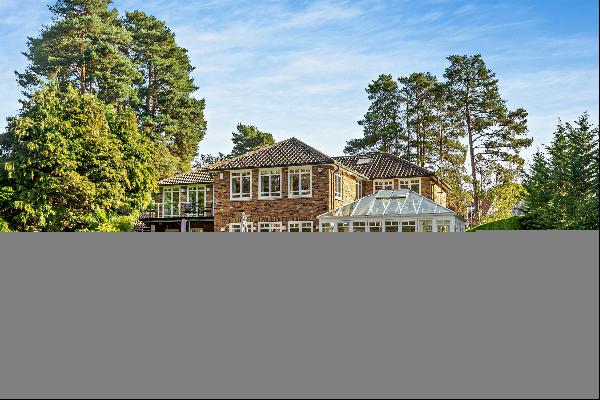


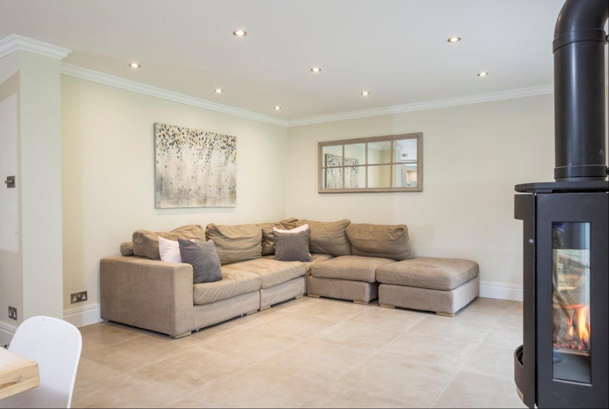









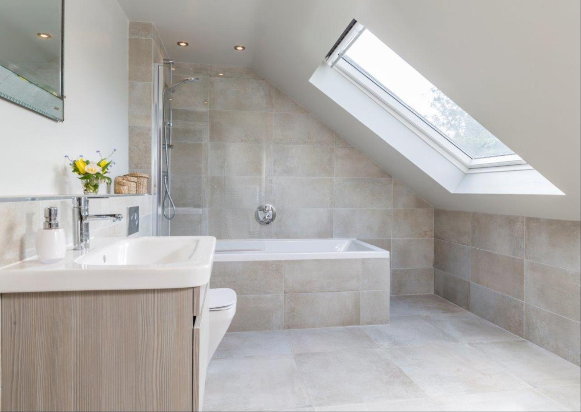
- For Rent
- Monthly Rent of 8,000 GBP
- Build Size: 6,034 ft2
- Land Size: 6,034 ft2
- Bedroom: 5
- Bathroom: 5
An outstanding family home offering over 6,000 sq ft of flexible accommodation over 3 floors.
A six bedroom family home situated at the end of a private road. The house has been refurbished and extended to exacting standardsThe generous entrance hall gives access to the principal reception rooms on the ground floor. The hub of the house, the kitchen/dining room, has been beautifully designed and includes a contemporary log burner and seating area with views over the garden. The sitting room features four sets of double doors, giving access to the paved terrace and garden. A study, family room, snug, utility and two cloakrooms complete the ground floor accommodation.On the first floor is a generous L-shaped principal bedroom suite, complete with a sitting area, fitted dressing room and en suite with luxurious free-standing bath. The first floor comprises three further double bedrooms with contemporary en suites.The second floor offers flexible accommodation with a 5th bedroom, bathroom and a sizeable 6th bedroom/games room.Rear garden is perfectly maintained and offers a secluded woodland area with fire pit and garden studio. Detached garage and large driveway.
Ascot High Street 0.8 miles, Ascot Train Station providing regular services to London Waterloo in approximately 55 minutes 1.3 miles, Sunninghill 2.3 miles, Sunningdale 3.9 miles, Windsor 7.2 miles, Heathrow Terminal 5 16.8 miles, Central London 30.8 miles (All distances are approximate)
A six bedroom family home situated at the end of a private road. The house has been refurbished and extended to exacting standardsThe generous entrance hall gives access to the principal reception rooms on the ground floor. The hub of the house, the kitchen/dining room, has been beautifully designed and includes a contemporary log burner and seating area with views over the garden. The sitting room features four sets of double doors, giving access to the paved terrace and garden. A study, family room, snug, utility and two cloakrooms complete the ground floor accommodation.On the first floor is a generous L-shaped principal bedroom suite, complete with a sitting area, fitted dressing room and en suite with luxurious free-standing bath. The first floor comprises three further double bedrooms with contemporary en suites.The second floor offers flexible accommodation with a 5th bedroom, bathroom and a sizeable 6th bedroom/games room.Rear garden is perfectly maintained and offers a secluded woodland area with fire pit and garden studio. Detached garage and large driveway.
Ascot High Street 0.8 miles, Ascot Train Station providing regular services to London Waterloo in approximately 55 minutes 1.3 miles, Sunninghill 2.3 miles, Sunningdale 3.9 miles, Windsor 7.2 miles, Heathrow Terminal 5 16.8 miles, Central London 30.8 miles (All distances are approximate)





