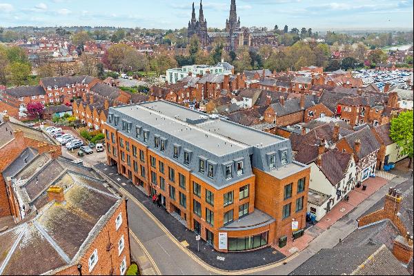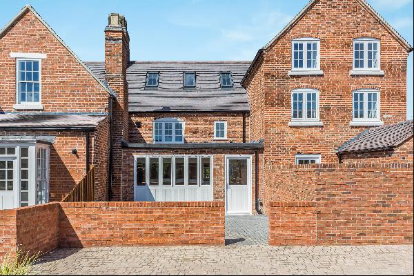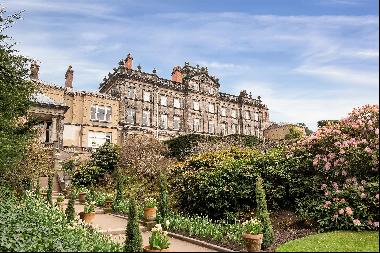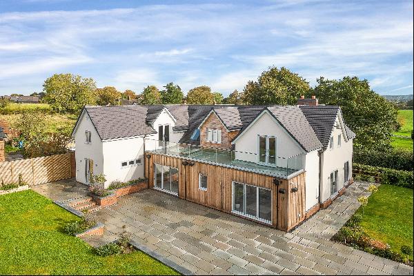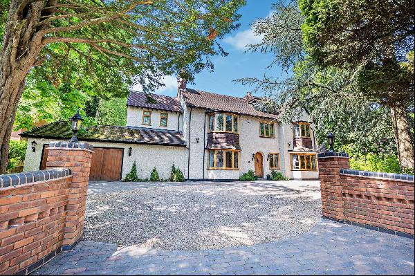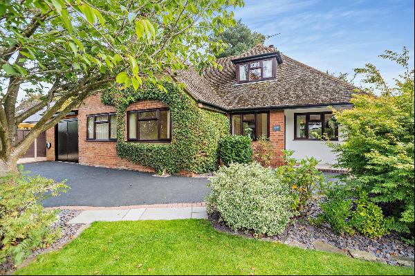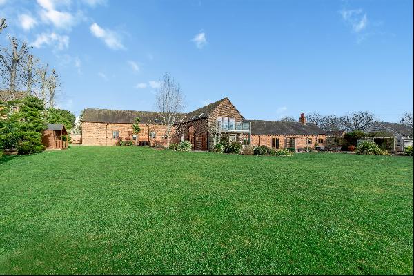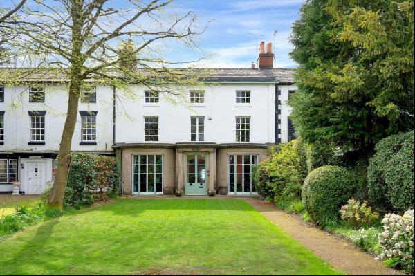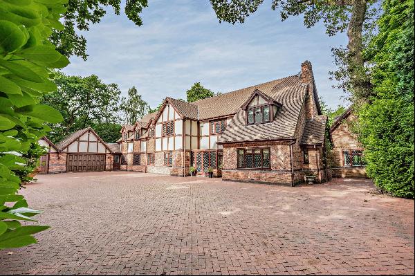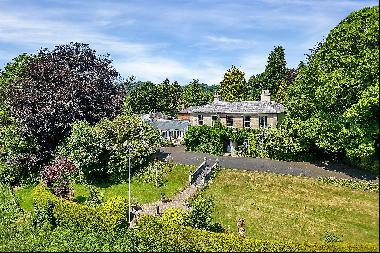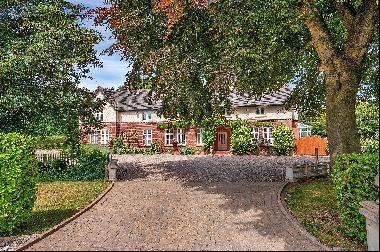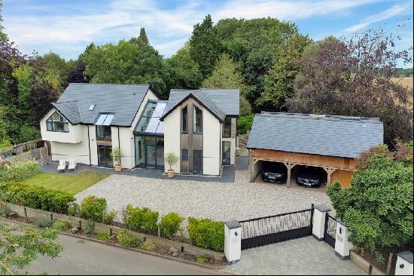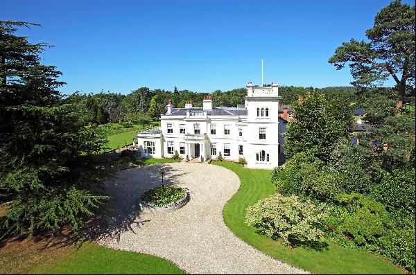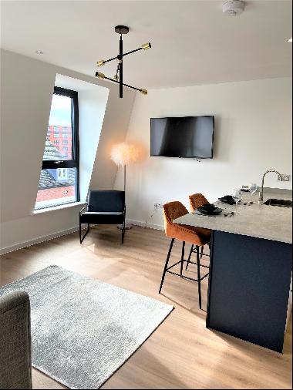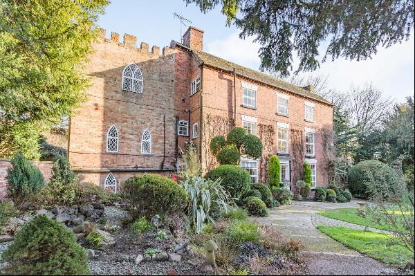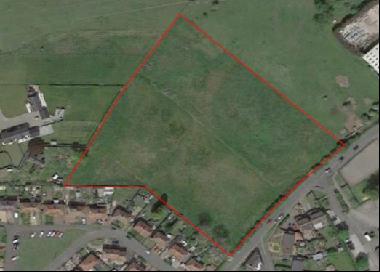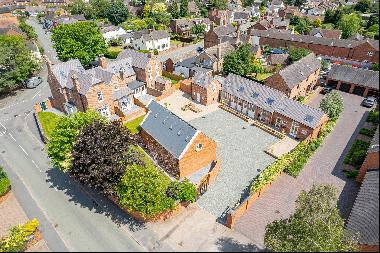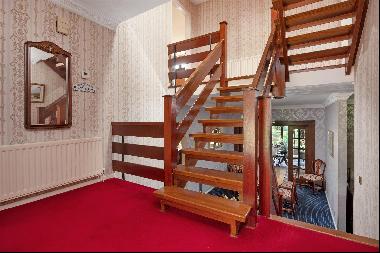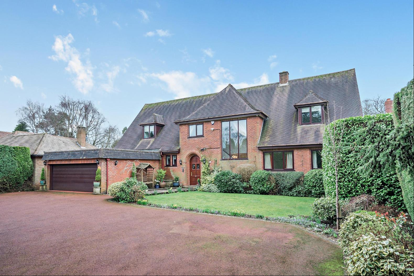
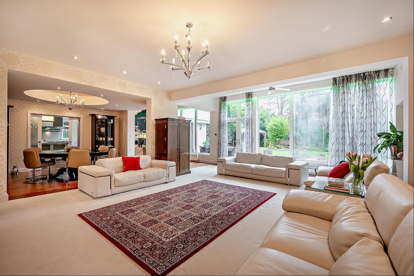
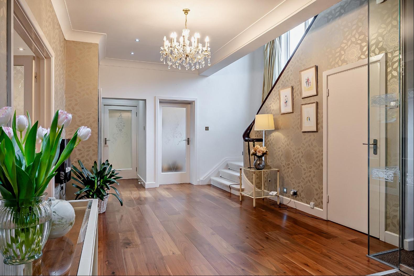
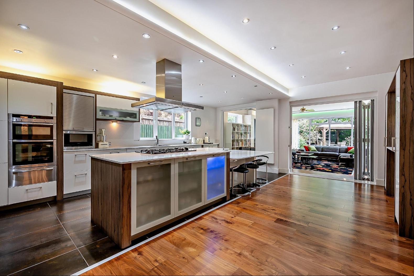
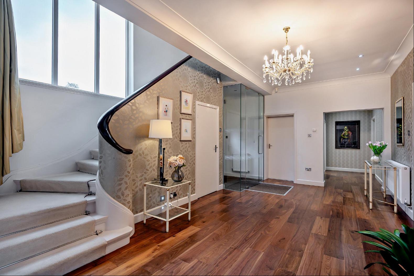
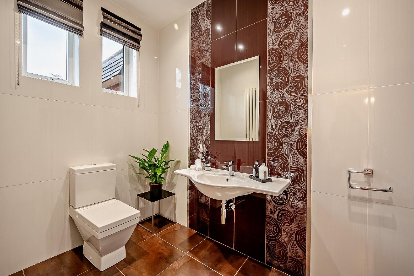
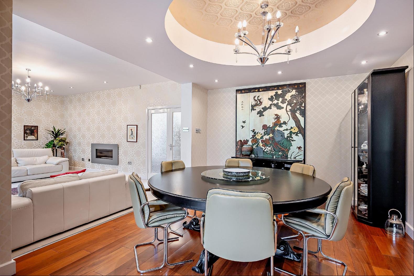
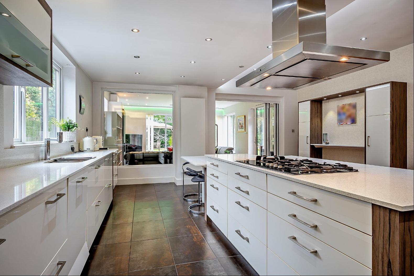
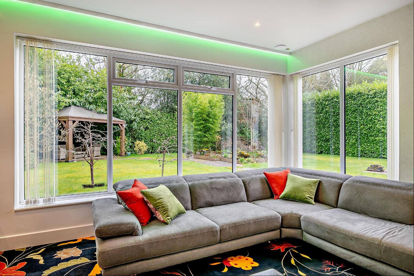
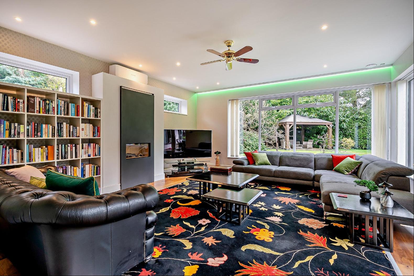
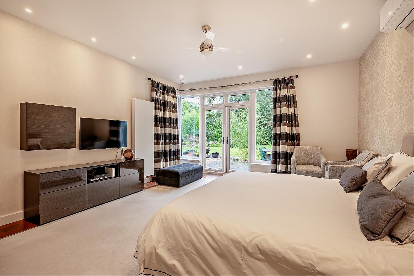
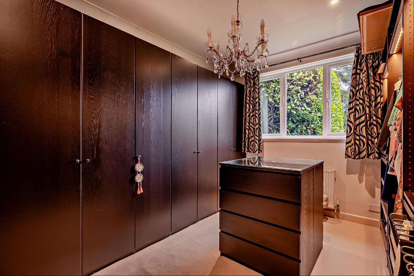
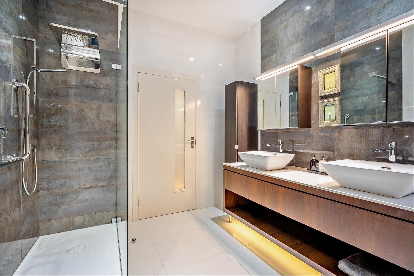
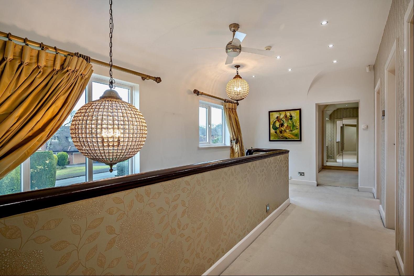
- For Sale
- Guide price 1,695,000 GBP
- Build Size: 4,753 ft2
- Land Size: 5,116 ft2
- Bedroom: 5
- Bathroom: 3
A superb 5 bedroom family home including a ground floor bedroom suite. Generous driveway, garage and beautiful landscaped gardens.
Approached directly from Newick Avenue the tarmac drive provides ample parking for multiple vehicles and access to the double garage. Mature planted borders provide privacy and a lovely green outlook from the front of the house.The accommodation extends to 5,116 sq. ft.The solid Oak front door opens to an entrance vestibule opening into the inviting reception hallway. Doors radiate to the principal reception rooms and there is a beautifully appointed guest cloakroom/WC.The generous open plan drawing/dining/study room is light and bright with French doors out to the patio sun terrace providing views of the landscaped private gardens. This wonderful large and flowing space is perfect for entertaining.The study area is perfectly located and makes a relaxing workspace enjoying rear garden views and ample natural light. The dining area flows from the drawing room and sliding doors continue this flow through to the kitchen reinforcing the impressive entertaining capabilities of this fabulous home.The remarkable kitchen is beautifully fitted with a superb range of contemporary high gloss units with quartz work surfaces. There is a range of integrated brushed stainless steel Neff appliances, and a five-ring gas hob with an extraction unit above.Flowing off the kitchen a walk-in pantry provides further storage and access to the large/dry cellar.The separate utility room, just off the reception hall and directly opposite the kitchen provides further storage and space for the larger appliances. There is access outside to the side of the house and internal access to the garage. This room could easily double as a boot room.To the right of the reception hall at the front of the house is a snug. Currently used as a prayer room this space is very flexible in its use and would be perfectly suited to use as a dedicated home office.A door to the right of the reception hallway provides access to the ground floor bedroom suite with a large double bedroom enjoying rear garden views, an en suite shower room with double wash hand basins and a large walk-in dressing room. This ground floor suite is ideal for elderly relatives and could easily be converted into a standalone annexe wing for multi-generation living.The turning staircase rises from the reception hallway to the generous first floor landing area. Two large windows flood the space with natural light and provide super views to the front aspect. From here four of the five large double bedrooms can be accessed along with the family shower room. There is also a good size linen closet.A vestibule off the landing fitted with a storage cupboard and vanity table leads through to the principal bedroom. A large room with two windows there is ample natural light. Fitted wardrobes provide ample storage. The well-fitted en suite shower room is fitted with a double shower. Bedrooms two, three and four all have the benefit of fitted wardrobes and a range of fitted bedroom furniture. Bedroom two enjoys French doors opening to a small roof terrace providing views of the garden.The family shower room is well-fitted with a double walk-in shower and serves bedrooms three and four.The wonderful private rear garden is delightful. The patio terrace wraps around the rear of the house providing a lovely area for enjoying the warmer sunnier months. There are planted beds, gravel decoration and lawned areas providing further interest. A path leads toward the bottom of the garden where there is a lovely breeze house with a seating area, perfect for relaxing in the summertime.
Little Aston Golf Club 0.7 miles, Sutton Park 0.7 miles, Streetly 1.5 miles, Mere Green 2.5 miles, Butlers Lane Railway Station 2.2 miles, Four Oaks Railway Station 2.8 miles, Sutton Coldfield 3.3 miles, Lichfield 8 miles, Birmingham City 8.3 miles (all distances are approxima
Approached directly from Newick Avenue the tarmac drive provides ample parking for multiple vehicles and access to the double garage. Mature planted borders provide privacy and a lovely green outlook from the front of the house.The accommodation extends to 5,116 sq. ft.The solid Oak front door opens to an entrance vestibule opening into the inviting reception hallway. Doors radiate to the principal reception rooms and there is a beautifully appointed guest cloakroom/WC.The generous open plan drawing/dining/study room is light and bright with French doors out to the patio sun terrace providing views of the landscaped private gardens. This wonderful large and flowing space is perfect for entertaining.The study area is perfectly located and makes a relaxing workspace enjoying rear garden views and ample natural light. The dining area flows from the drawing room and sliding doors continue this flow through to the kitchen reinforcing the impressive entertaining capabilities of this fabulous home.The remarkable kitchen is beautifully fitted with a superb range of contemporary high gloss units with quartz work surfaces. There is a range of integrated brushed stainless steel Neff appliances, and a five-ring gas hob with an extraction unit above.Flowing off the kitchen a walk-in pantry provides further storage and access to the large/dry cellar.The separate utility room, just off the reception hall and directly opposite the kitchen provides further storage and space for the larger appliances. There is access outside to the side of the house and internal access to the garage. This room could easily double as a boot room.To the right of the reception hall at the front of the house is a snug. Currently used as a prayer room this space is very flexible in its use and would be perfectly suited to use as a dedicated home office.A door to the right of the reception hallway provides access to the ground floor bedroom suite with a large double bedroom enjoying rear garden views, an en suite shower room with double wash hand basins and a large walk-in dressing room. This ground floor suite is ideal for elderly relatives and could easily be converted into a standalone annexe wing for multi-generation living.The turning staircase rises from the reception hallway to the generous first floor landing area. Two large windows flood the space with natural light and provide super views to the front aspect. From here four of the five large double bedrooms can be accessed along with the family shower room. There is also a good size linen closet.A vestibule off the landing fitted with a storage cupboard and vanity table leads through to the principal bedroom. A large room with two windows there is ample natural light. Fitted wardrobes provide ample storage. The well-fitted en suite shower room is fitted with a double shower. Bedrooms two, three and four all have the benefit of fitted wardrobes and a range of fitted bedroom furniture. Bedroom two enjoys French doors opening to a small roof terrace providing views of the garden.The family shower room is well-fitted with a double walk-in shower and serves bedrooms three and four.The wonderful private rear garden is delightful. The patio terrace wraps around the rear of the house providing a lovely area for enjoying the warmer sunnier months. There are planted beds, gravel decoration and lawned areas providing further interest. A path leads toward the bottom of the garden where there is a lovely breeze house with a seating area, perfect for relaxing in the summertime.
Little Aston Golf Club 0.7 miles, Sutton Park 0.7 miles, Streetly 1.5 miles, Mere Green 2.5 miles, Butlers Lane Railway Station 2.2 miles, Four Oaks Railway Station 2.8 miles, Sutton Coldfield 3.3 miles, Lichfield 8 miles, Birmingham City 8.3 miles (all distances are approxima


