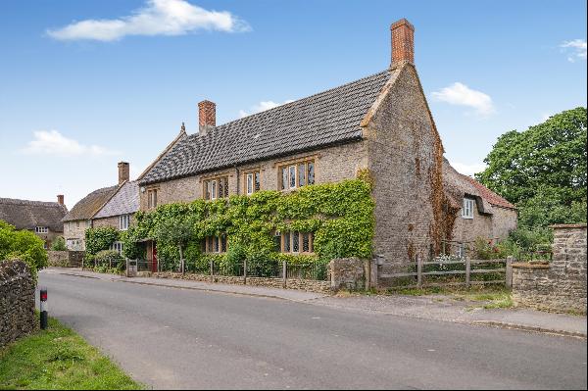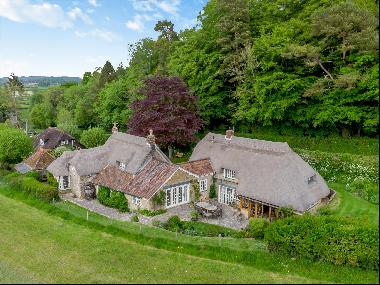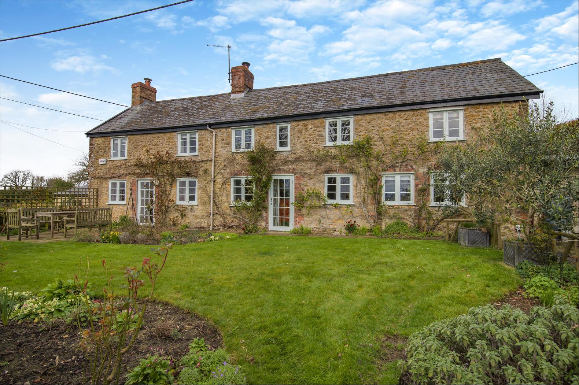
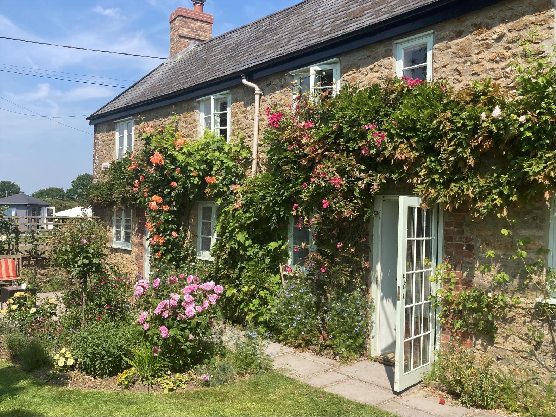
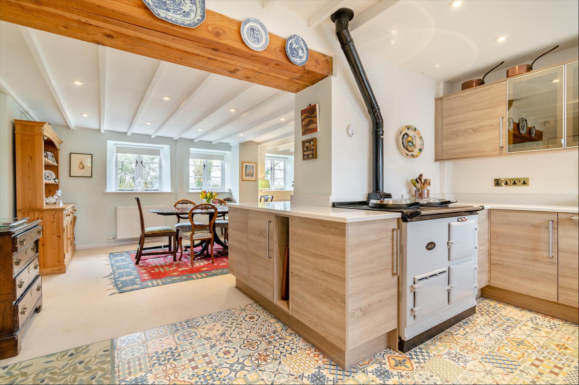
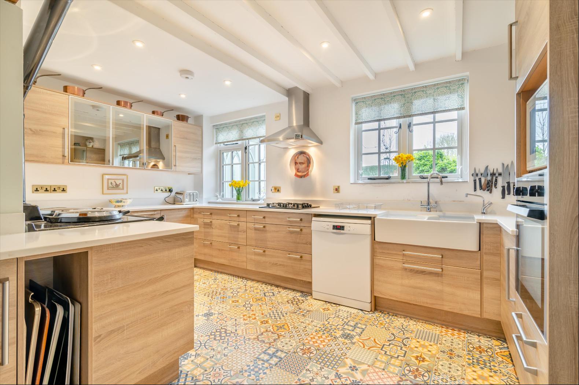
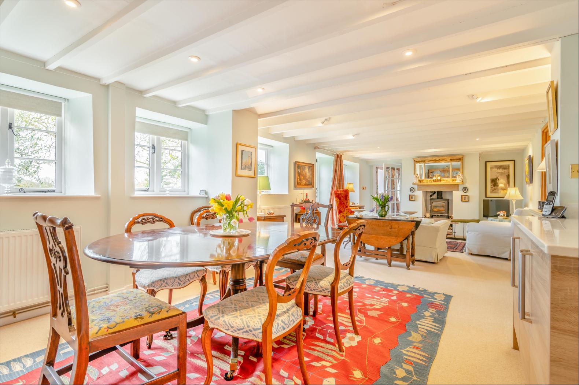
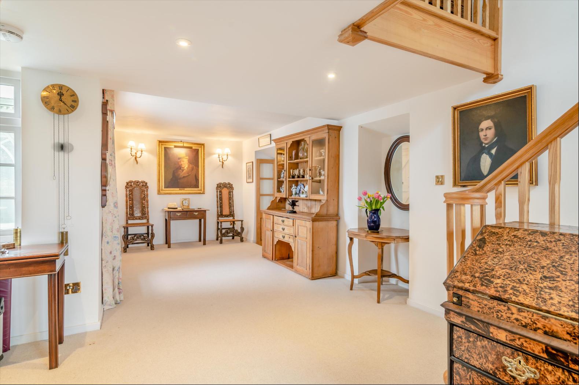
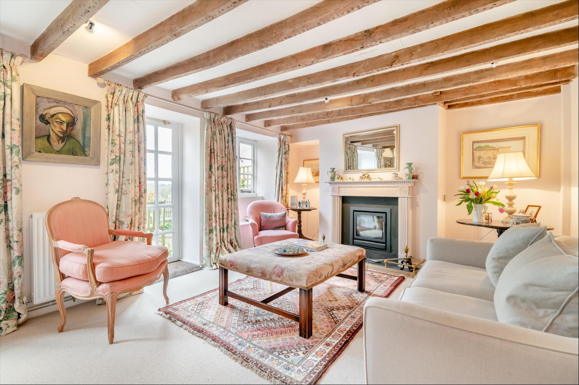
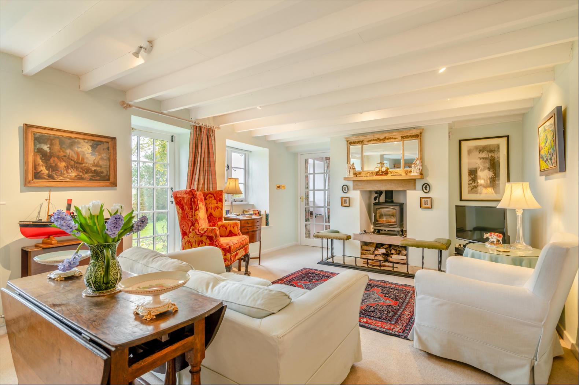
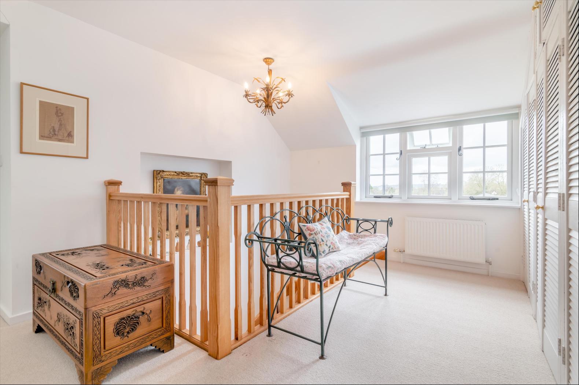
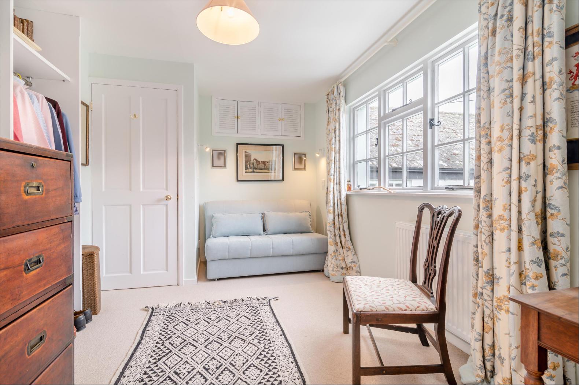
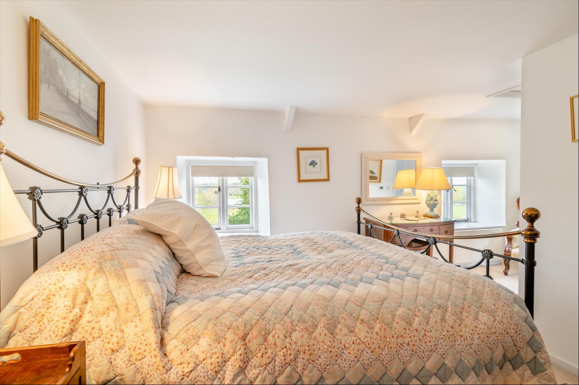
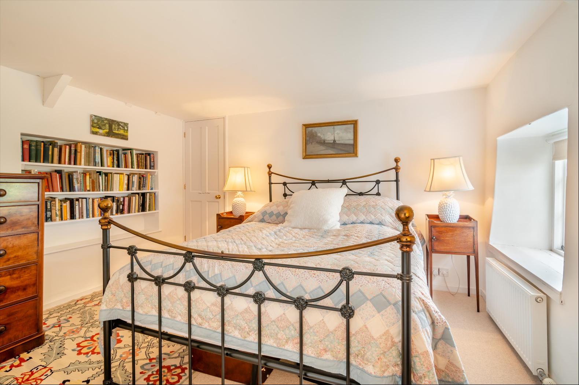
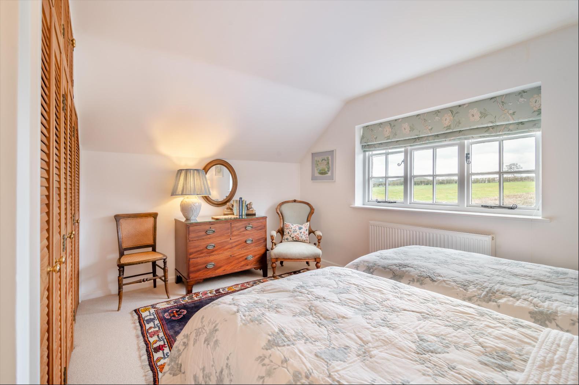
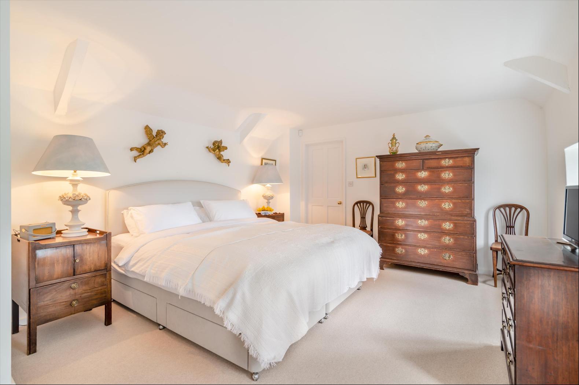
- For Sale
- Guide price 775,000 GBP
- Build Size: 2,821 ft2
- Land Size: 2,821 ft2
- Bedroom: 4
- Bathroom: 3
A charming, well presented period house overlooking farmland and situated on the edge of a pretty village
Originally a terrace of three cottages and part of the surrounding Ernest Cook Trust-owned estate, High Barton today is a single, south facing house with far-reaching views of the surrounding countryside visible from almost every room. It is built of pale local stone with later rendered additions under a slate roof and has been a much-loved home to the same family since 1967. Eight years ago, the house was re-configured internally and completely refurbished to a high, sympathetic standard and today it is very well presented. The modified, white-painted interior allows the available natural light to pour in providing a light and airy feeling throughout the house. On the ground floor the roomy, L-shaped reception hall doubles as a study and has a gorgeous pale oak staircase to the first floor. There are two charming, south-facing reception rooms, both with window seats, fireplaces fitted with wood burning stoves and doors that open out to the house's low-walled garden. The combined living room and kitchen is the larger of the two and is J-shaped with ample room for separate seating and dining areas. The J-shape allows the kitchen to be tucked away around the bend, which is fitted with contemporary units, a two-oven AGA and double Belfast sink and has a generously sized, walk-in larder. There is a small fridge/freezer room with a further door to the garden off the dining area. Also on the ground floor is the laundry room with ample space to double as a boot room and a door to the rear porch/log store and the parking area. Upstairs off the well-lit galleried landing are four double bedrooms. The principal bedroom suite is south facing with fantastic views. It incorporates the principal bedroom and a walk-through dressing room to its ensuite bathroom. The bathroom has a second door through to a small double bedroom that currently serves as the suite's second dressing room. Also on the first floor are the guest bedroom with ensuite shower room and two further double bedrooms sharing the family bathroom. High Barton is one of a handful of properties situated about 250 yards north east of the main part of the village and is approached via a narrow country lane that sees minimal traffic. The driveway entrance to the house opens onto a gravel parking area with space for about four cars. The parking area is enclosed by tall stone walls and hedging that provide privacy from the two nearest neighbours. In one corner is an open porch over the house's back door that doubles as a log store. A path leads round one side of the house to the low-walled rear garden. Passing a paved seating area beside a timber-framed greenhouse, the garden extends along the full length of the house. Its walls are only waist high, which allow uninterrupted and far-reaching views of the surrounding countryside. The garden is level and incorporates a rectangular lawn fringed by narrow borders filled with roses and herbaceous perennials and a further paved seating area at the opposite end of the garden. With the rear, south-facing wall of the house draped with a rich variety of climbing roses and a backdrop of gorgeous, unspoilt countryside, the garden provides a wonderful entertainment space in fine weather.
Trent is a small, pretty village set amidst unspoilt countryside. Much of the village and the 2,100 acres of rolling farmland surrounding it are protected by the Ernest Cook Trust. The village is well provided for with a primary school and pub and is conveniently located for nearby Sherborne and Yeovil. There are good, local transport links with regular rail services from Sherborne to Waterloo (75 minutes) and from Castle Cary to Paddington (90 minutes). Bristol, Bournemouth and Exeter airports are all about an hour's drive away. The local area also offers a wide choice of excellent schools from both the state and independent sectors.
Originally a terrace of three cottages and part of the surrounding Ernest Cook Trust-owned estate, High Barton today is a single, south facing house with far-reaching views of the surrounding countryside visible from almost every room. It is built of pale local stone with later rendered additions under a slate roof and has been a much-loved home to the same family since 1967. Eight years ago, the house was re-configured internally and completely refurbished to a high, sympathetic standard and today it is very well presented. The modified, white-painted interior allows the available natural light to pour in providing a light and airy feeling throughout the house. On the ground floor the roomy, L-shaped reception hall doubles as a study and has a gorgeous pale oak staircase to the first floor. There are two charming, south-facing reception rooms, both with window seats, fireplaces fitted with wood burning stoves and doors that open out to the house's low-walled garden. The combined living room and kitchen is the larger of the two and is J-shaped with ample room for separate seating and dining areas. The J-shape allows the kitchen to be tucked away around the bend, which is fitted with contemporary units, a two-oven AGA and double Belfast sink and has a generously sized, walk-in larder. There is a small fridge/freezer room with a further door to the garden off the dining area. Also on the ground floor is the laundry room with ample space to double as a boot room and a door to the rear porch/log store and the parking area. Upstairs off the well-lit galleried landing are four double bedrooms. The principal bedroom suite is south facing with fantastic views. It incorporates the principal bedroom and a walk-through dressing room to its ensuite bathroom. The bathroom has a second door through to a small double bedroom that currently serves as the suite's second dressing room. Also on the first floor are the guest bedroom with ensuite shower room and two further double bedrooms sharing the family bathroom. High Barton is one of a handful of properties situated about 250 yards north east of the main part of the village and is approached via a narrow country lane that sees minimal traffic. The driveway entrance to the house opens onto a gravel parking area with space for about four cars. The parking area is enclosed by tall stone walls and hedging that provide privacy from the two nearest neighbours. In one corner is an open porch over the house's back door that doubles as a log store. A path leads round one side of the house to the low-walled rear garden. Passing a paved seating area beside a timber-framed greenhouse, the garden extends along the full length of the house. Its walls are only waist high, which allow uninterrupted and far-reaching views of the surrounding countryside. The garden is level and incorporates a rectangular lawn fringed by narrow borders filled with roses and herbaceous perennials and a further paved seating area at the opposite end of the garden. With the rear, south-facing wall of the house draped with a rich variety of climbing roses and a backdrop of gorgeous, unspoilt countryside, the garden provides a wonderful entertainment space in fine weather.
Trent is a small, pretty village set amidst unspoilt countryside. Much of the village and the 2,100 acres of rolling farmland surrounding it are protected by the Ernest Cook Trust. The village is well provided for with a primary school and pub and is conveniently located for nearby Sherborne and Yeovil. There are good, local transport links with regular rail services from Sherborne to Waterloo (75 minutes) and from Castle Cary to Paddington (90 minutes). Bristol, Bournemouth and Exeter airports are all about an hour's drive away. The local area also offers a wide choice of excellent schools from both the state and independent sectors.


