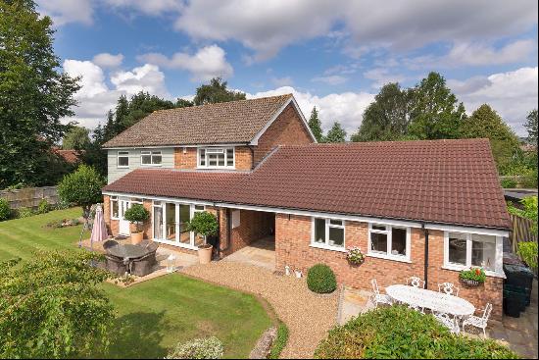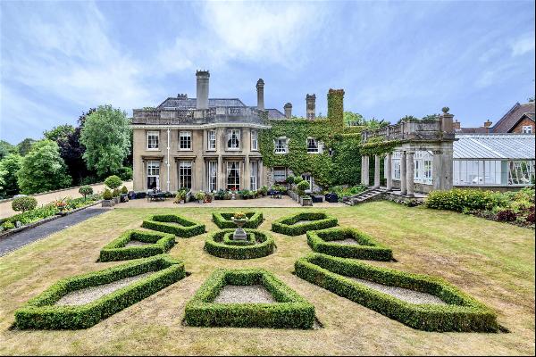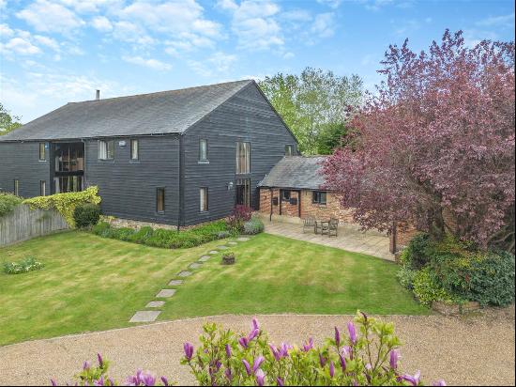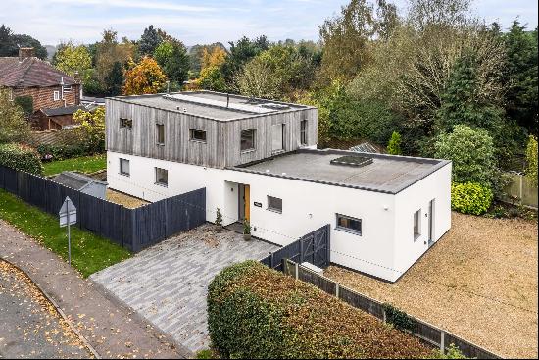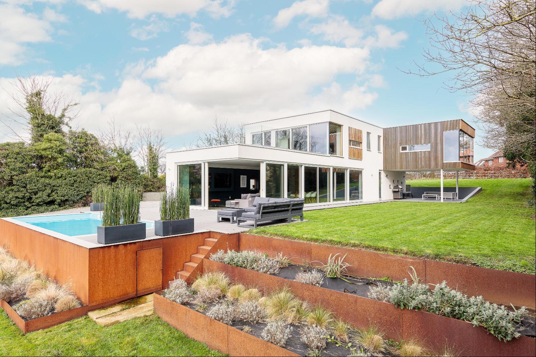
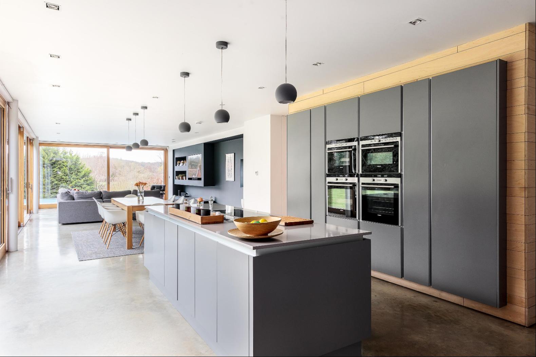
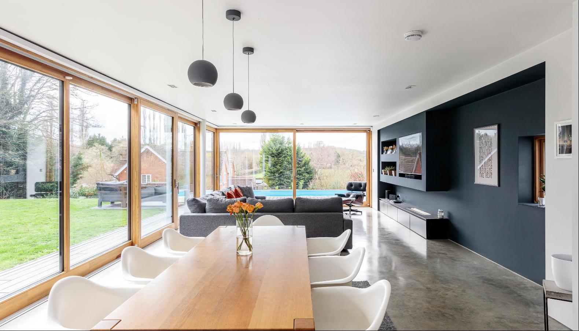
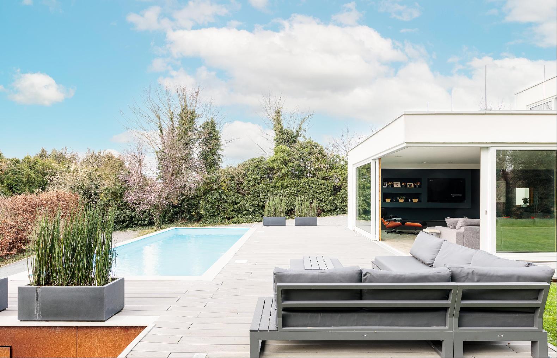
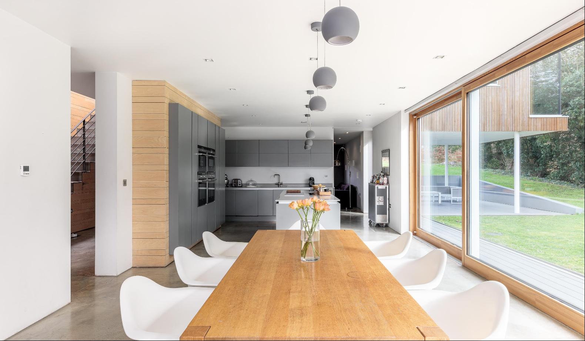
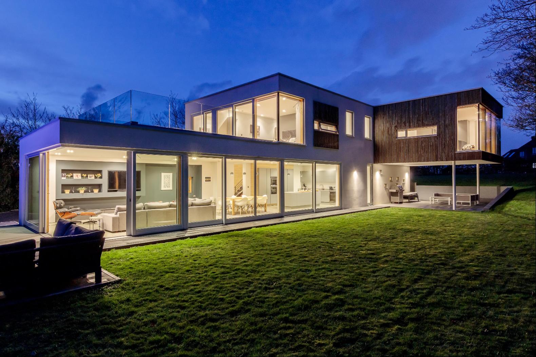
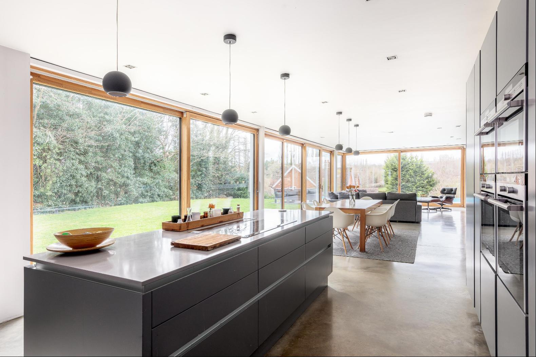
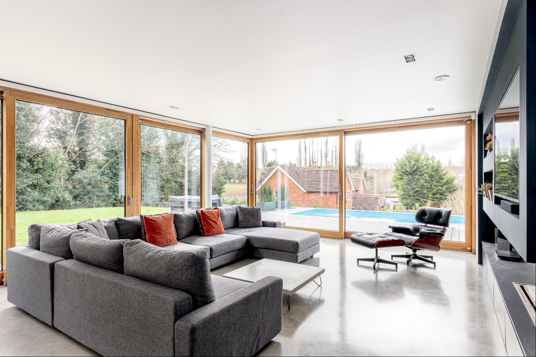
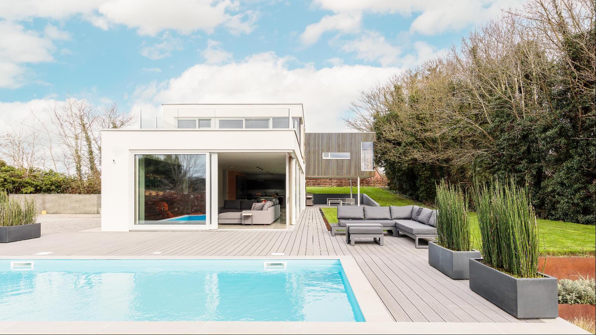
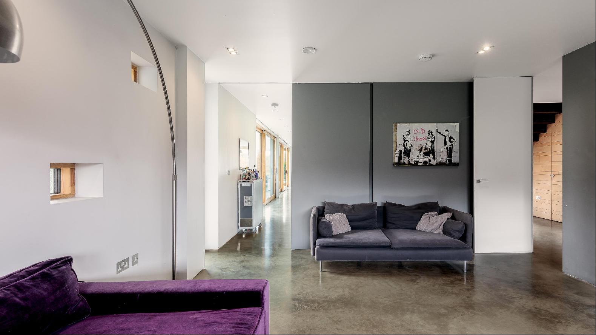
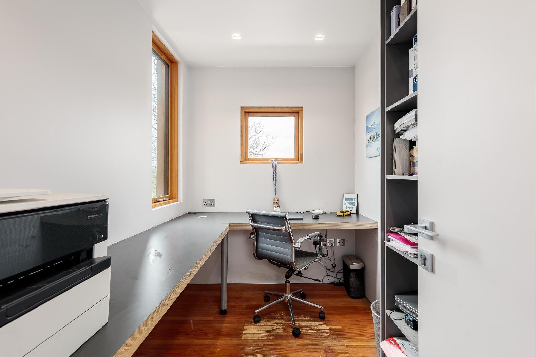
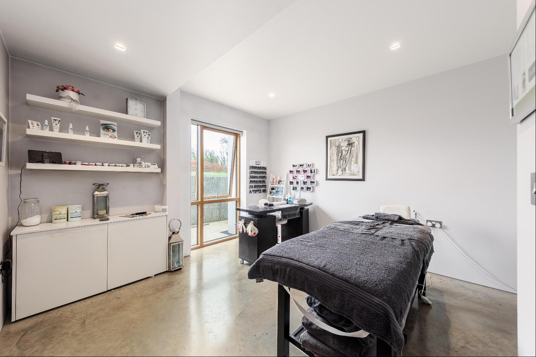
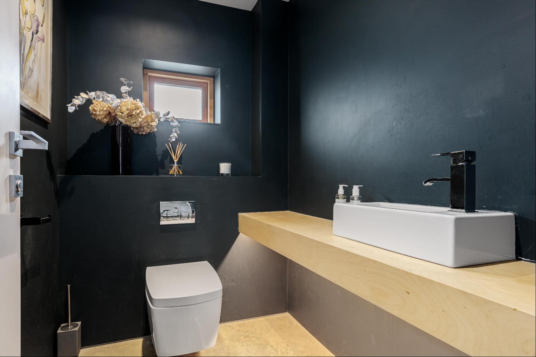
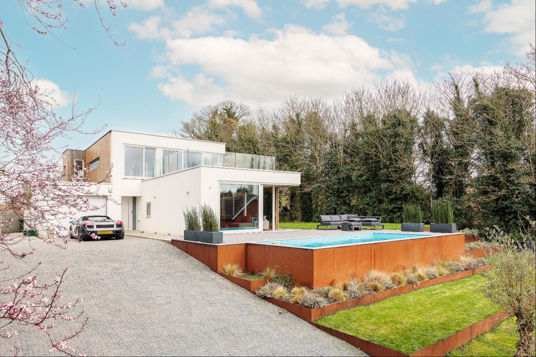
- For Sale
- Guide price 1,750,000 GBP
- Build Size: 3,357 ft2
- Land Size: 3,357 ft2
- Bedroom: 5
- Bathroom: 3
A fantastic contemporary five bedroom family home situated in West Malling, Kent.
Welcome to this stunning, contemporary family home that seamlessly blends modern design with eco-friendly features. The house's exterior boasts a striking combination of Coloured Render and Cedar cladding, creating a visually striking façade. As you step inside, you are immediately greeted by the spacious entrance hall, bespoke floating steel staircase and polished concrete flooring throughout the ground floor accommodation.Moving through to the open plan kitchen, dining and living area. The kitchen sets the tone, featuring bespoke units designed by In-space UK, offering a combination of birch ply and Silestone quartz work surfaces. Siemens appliances adorn the space, including a double oven, steam oven, microwave/combination oven, induction hob, telescopic extractor, wine chiller, dishwasher, and a hot tap by Lusso.The dining and living area offers a great space to entertain family and friends. The fitted media wall, complete with a bioethanol fire, provides minimalistic warmth and a visual effect to the area. The windows and patio sliding doors flood the room with natural lights and offer fantastic views of the gardens and views beyond. Triple-glazed for maximum energy efficiency, with an exterior clad in durable aluminium and an interior finish in warm spruce pine, completes the space. Beyond the kitchen, you will find the family snug/media room, another fantastic space to relax and unwind. Furthermore, the ground floor offers a downstairs bedroom and en suite shower room, Utility room, downstairs cloakroom and access to the integral garage via a hidden door underneath the staircase.Heading upstairs, the contemporary, minimalist theme continues. The roof lights, equipped with eco-guard technology, flood the interior with natural light once more, while the glass balustrade and composite decking on the balcony off the landing offer a perfect spot to enjoy the surroundings. The first floor has been finished in Douglas Fir hardwood throughout. The principal bedroom sets the tone for the accommodation upstairs, benefiting from a walk-in wardrobe space and an enormous en suite bathroom fitted by Bauhaus with fixtures and fittings designed and made by the likes of Bette & Geberit, Vado and Grohe with porcelain tiles and quartz bath surroundings. The other three bedrooms offer full-height fitted wardrobes, providing ample storage space, and all share the family bathroom. The study features an equipped shelving unit and a wrap-around fitted desktop for a functional and stylish workspace.Outside, the patio/decking area beautifully blends the internal and external space together via the sliding doors from the open-plan living area. The 7m x 3.5m swimming pool, which features linear porcelain copings and colour-changing lights and is heated by an air source heat pump, ensures year-round enjoyment. The gardens have also been fully landscaped, perfectly blending the house to fit in with the countryside setting. The driveway has been finished with permeable grey gravel, allowing for sustainable drainage and ample parking for multiple cars. The mechanical and electrical systems are state-of-the-art throughout, including an air source heat pump system, underfloor heating on the ground floor, radiators to the first floor, a 300-litre mega flow system for hot water and pressure, and a mechanical ventilation heat recovery system (MVHR). The drainage system is also eco-friendly, with a biodigester gravity discharge system.The electrical features are equally impressive, with a Rako lighting system that can be controlled remotely via a mobile or tablet, Cat 6 cabling in each room, stainless steel switches and sockets throughout, a burglar alarm system, electric underfloor heating in the first-floor bathrooms, and battery-operated blinds with remotes in the upstairs bedrooms.
The property is ideally located for the active market town
Welcome to this stunning, contemporary family home that seamlessly blends modern design with eco-friendly features. The house's exterior boasts a striking combination of Coloured Render and Cedar cladding, creating a visually striking façade. As you step inside, you are immediately greeted by the spacious entrance hall, bespoke floating steel staircase and polished concrete flooring throughout the ground floor accommodation.Moving through to the open plan kitchen, dining and living area. The kitchen sets the tone, featuring bespoke units designed by In-space UK, offering a combination of birch ply and Silestone quartz work surfaces. Siemens appliances adorn the space, including a double oven, steam oven, microwave/combination oven, induction hob, telescopic extractor, wine chiller, dishwasher, and a hot tap by Lusso.The dining and living area offers a great space to entertain family and friends. The fitted media wall, complete with a bioethanol fire, provides minimalistic warmth and a visual effect to the area. The windows and patio sliding doors flood the room with natural lights and offer fantastic views of the gardens and views beyond. Triple-glazed for maximum energy efficiency, with an exterior clad in durable aluminium and an interior finish in warm spruce pine, completes the space. Beyond the kitchen, you will find the family snug/media room, another fantastic space to relax and unwind. Furthermore, the ground floor offers a downstairs bedroom and en suite shower room, Utility room, downstairs cloakroom and access to the integral garage via a hidden door underneath the staircase.Heading upstairs, the contemporary, minimalist theme continues. The roof lights, equipped with eco-guard technology, flood the interior with natural light once more, while the glass balustrade and composite decking on the balcony off the landing offer a perfect spot to enjoy the surroundings. The first floor has been finished in Douglas Fir hardwood throughout. The principal bedroom sets the tone for the accommodation upstairs, benefiting from a walk-in wardrobe space and an enormous en suite bathroom fitted by Bauhaus with fixtures and fittings designed and made by the likes of Bette & Geberit, Vado and Grohe with porcelain tiles and quartz bath surroundings. The other three bedrooms offer full-height fitted wardrobes, providing ample storage space, and all share the family bathroom. The study features an equipped shelving unit and a wrap-around fitted desktop for a functional and stylish workspace.Outside, the patio/decking area beautifully blends the internal and external space together via the sliding doors from the open-plan living area. The 7m x 3.5m swimming pool, which features linear porcelain copings and colour-changing lights and is heated by an air source heat pump, ensures year-round enjoyment. The gardens have also been fully landscaped, perfectly blending the house to fit in with the countryside setting. The driveway has been finished with permeable grey gravel, allowing for sustainable drainage and ample parking for multiple cars. The mechanical and electrical systems are state-of-the-art throughout, including an air source heat pump system, underfloor heating on the ground floor, radiators to the first floor, a 300-litre mega flow system for hot water and pressure, and a mechanical ventilation heat recovery system (MVHR). The drainage system is also eco-friendly, with a biodigester gravity discharge system.The electrical features are equally impressive, with a Rako lighting system that can be controlled remotely via a mobile or tablet, Cat 6 cabling in each room, stainless steel switches and sockets throughout, a burglar alarm system, electric underfloor heating in the first-floor bathrooms, and battery-operated blinds with remotes in the upstairs bedrooms.
The property is ideally located for the active market town



