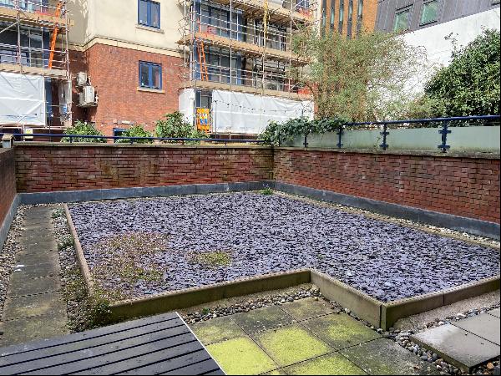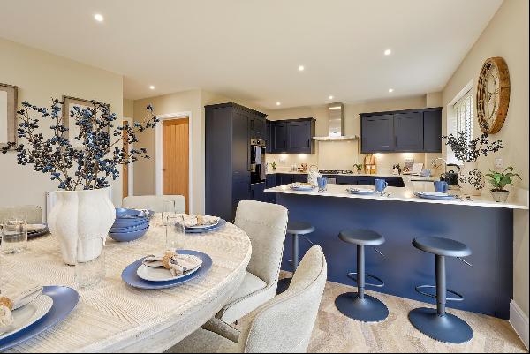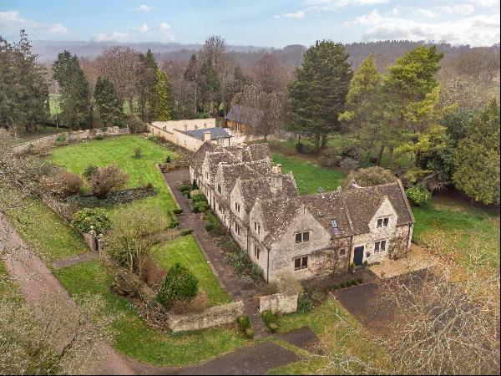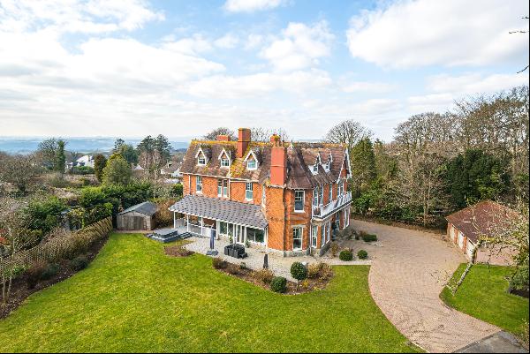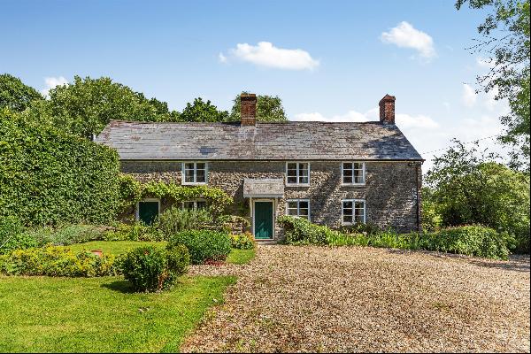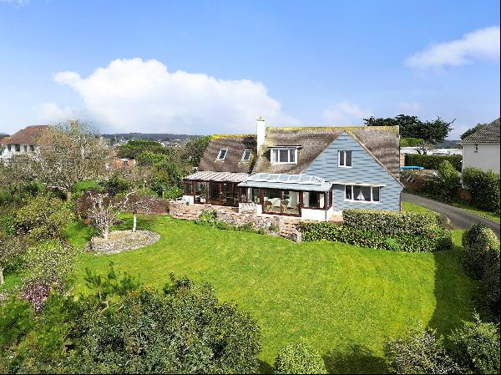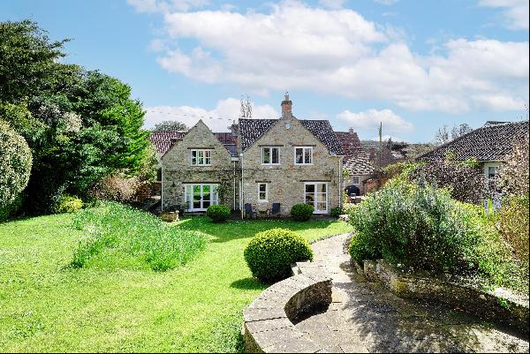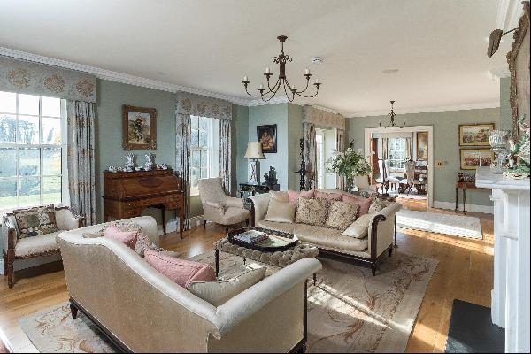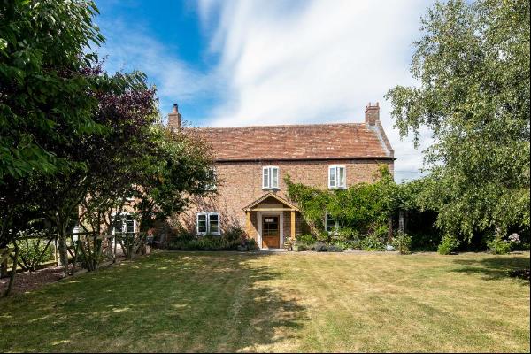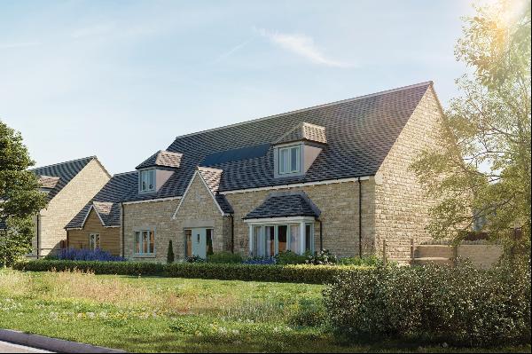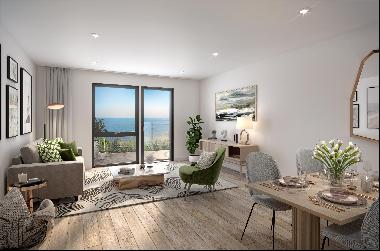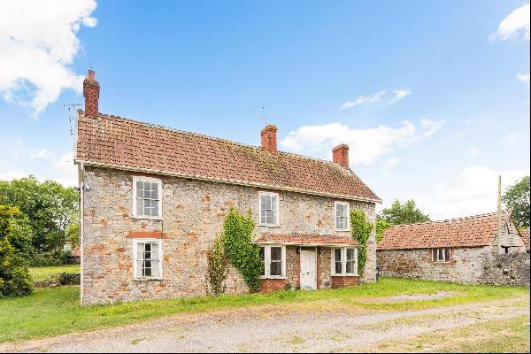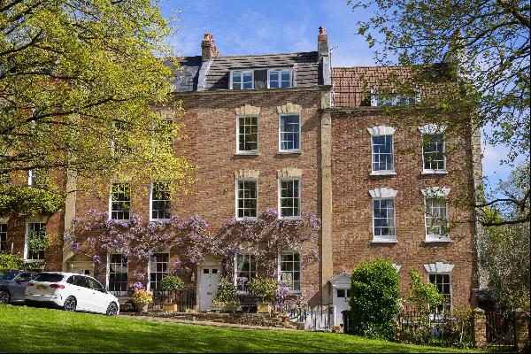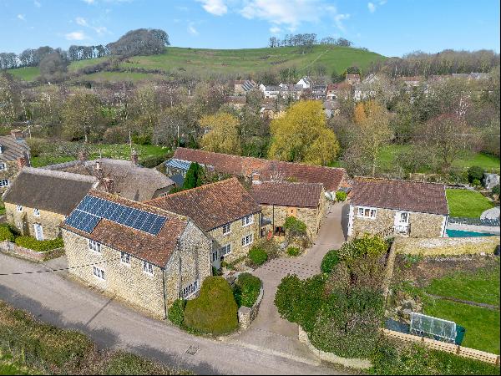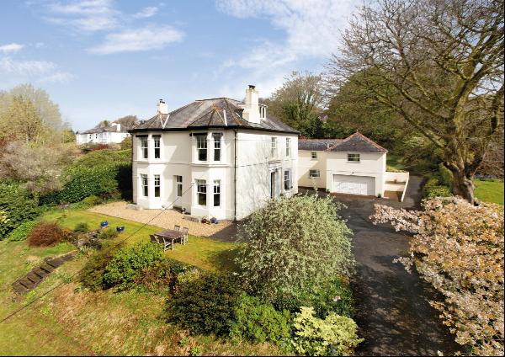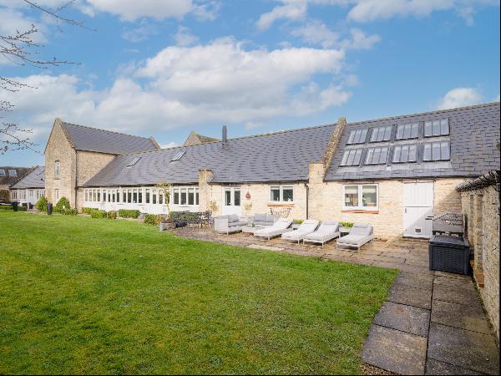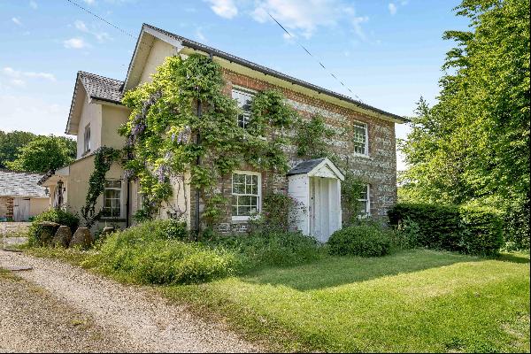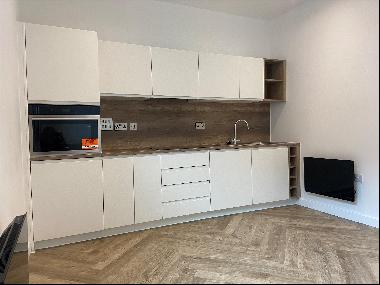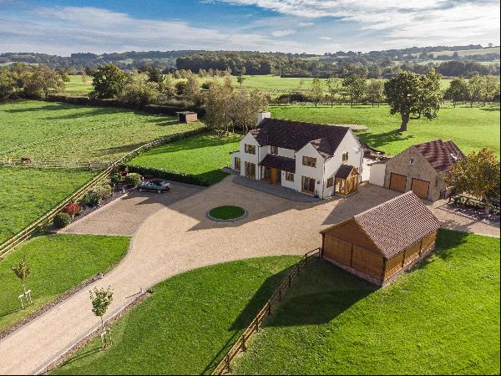

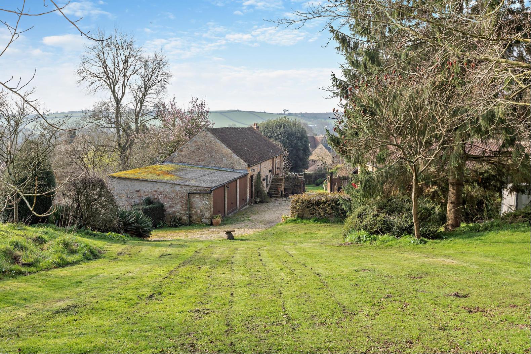











- For Sale
- Guide price 1,450,000 GBP
- Build Size: 4,110 ft2
- Land Size: 4,110 ft2
- Bedroom: 4
- Bathroom: 2
A beautifully refurbished early Victorian farmhouse set in 2.9 acres with a lovely walled garden and period outbuildings
Dating from about 1840 and built from distinctive, local Ham stone under a Welsh slate roof, Courthayes was designed and built originally as a farmhouse and is unlisted. It came to be used subsequently as a staging post on the coach route to London, providing a resting point for people and where a tired team of horses could be exchanged for a fresh one if required. The property has been extensively and sympathetically refurbished by the current owners over the past 18 months to create a charming home with a lovely welcoming and cosy feel. All the work both inside and out has been undertaken sensitively and with great attention to detail. It has excellent ceiling height throughout and has retained many original architectural fittings, some of which were revealed during the refurbishment. These include fine cut stone fireplaces now fitted with wood burning stoves, oak flooring, beams, many window seats and gorgeous Blue Lias flagstones in the kitchen/breakfast room. The house was reconfigured during the Edwardian era when two small reception rooms and the hall between them were combined to create the large, south-facing drawing room. There are three further, good-sized reception rooms on the ground floor plus a lovely kitchen/breakfast room, which has a separate dining area and is fully fitted with farmhouse-style units under quartz composite work surfaces, a range of built-in electric appliances and a Bertazzoni gas/electric range cooker. Upstairs the house has zoned heating for energy efficiency so that when the guest wing containing two double bedrooms and a bathroom is not required, it can remain unheated. The principal bedroom suite is above the drawing room and is of a similar size. The bedroom faces south with distant views of the open countryside surrounding the village and the suite incorporates a walk-through bath and shower room, separate loo and separate dressing room fitted with built-in wardrobes.Services: Mains water, electricity & drainage. Oil-fired central heating. Calor gas for the range cooker hob in the kitchen. Tenure: FreeholdLocal Authority & Council Tax Band: Somerset Council (www.somerset.gov.uk). Tax Band G.Outbuildings, Garden & GroundsCourthayes occupies an elevated, private setting behind trees and laurel hedging. At the front it is approached off the passing road via an inclined driveway passing through electric gates to a gravelled parking area beside the house. A flight of paved steps rises on one side to the formal, walled garden, whose walls are fringed with richly planted borders surrounding areas of lawn, a pretty rose-garden and several mature trees including an extremely rare and striking Goat Horn tree. The remainder of the garden is bound by tall hedges above low stone walls and encompasses a pond, vegetable garden, orchard and greenhouse. Behind the house is a gravelled mews flanked on two sides by period, stone outbuildings; a barn that serves as a workshop, six garages, stable, tack room and lean-to wood store with built-in, temperature-controlled wine store. Vehicle access to the mews is via a separate gravelled driveway off a side lane. Beyond the mews the grounds rise gently up the valley side and are planted with a variety of mature trees including separate lime and poplar walks, all interspersed with mown paths. A green lane passes along one side boundary giving immediate access to miles of beautiful country walks.
Courthayes is set well back from the road running through the small village of East Chinnock, which has a church and village hall/post office and is surrounded by unspoilt countryside with miles of fantastic walks. For convenience the neighbouring village of West Coker is only a 5-minute drive and has a primary school, butcher/village shop/post office, two pubs, doctor's surgery, two petrol stations both with convenience stores a
Dating from about 1840 and built from distinctive, local Ham stone under a Welsh slate roof, Courthayes was designed and built originally as a farmhouse and is unlisted. It came to be used subsequently as a staging post on the coach route to London, providing a resting point for people and where a tired team of horses could be exchanged for a fresh one if required. The property has been extensively and sympathetically refurbished by the current owners over the past 18 months to create a charming home with a lovely welcoming and cosy feel. All the work both inside and out has been undertaken sensitively and with great attention to detail. It has excellent ceiling height throughout and has retained many original architectural fittings, some of which were revealed during the refurbishment. These include fine cut stone fireplaces now fitted with wood burning stoves, oak flooring, beams, many window seats and gorgeous Blue Lias flagstones in the kitchen/breakfast room. The house was reconfigured during the Edwardian era when two small reception rooms and the hall between them were combined to create the large, south-facing drawing room. There are three further, good-sized reception rooms on the ground floor plus a lovely kitchen/breakfast room, which has a separate dining area and is fully fitted with farmhouse-style units under quartz composite work surfaces, a range of built-in electric appliances and a Bertazzoni gas/electric range cooker. Upstairs the house has zoned heating for energy efficiency so that when the guest wing containing two double bedrooms and a bathroom is not required, it can remain unheated. The principal bedroom suite is above the drawing room and is of a similar size. The bedroom faces south with distant views of the open countryside surrounding the village and the suite incorporates a walk-through bath and shower room, separate loo and separate dressing room fitted with built-in wardrobes.Services: Mains water, electricity & drainage. Oil-fired central heating. Calor gas for the range cooker hob in the kitchen. Tenure: FreeholdLocal Authority & Council Tax Band: Somerset Council (www.somerset.gov.uk). Tax Band G.Outbuildings, Garden & GroundsCourthayes occupies an elevated, private setting behind trees and laurel hedging. At the front it is approached off the passing road via an inclined driveway passing through electric gates to a gravelled parking area beside the house. A flight of paved steps rises on one side to the formal, walled garden, whose walls are fringed with richly planted borders surrounding areas of lawn, a pretty rose-garden and several mature trees including an extremely rare and striking Goat Horn tree. The remainder of the garden is bound by tall hedges above low stone walls and encompasses a pond, vegetable garden, orchard and greenhouse. Behind the house is a gravelled mews flanked on two sides by period, stone outbuildings; a barn that serves as a workshop, six garages, stable, tack room and lean-to wood store with built-in, temperature-controlled wine store. Vehicle access to the mews is via a separate gravelled driveway off a side lane. Beyond the mews the grounds rise gently up the valley side and are planted with a variety of mature trees including separate lime and poplar walks, all interspersed with mown paths. A green lane passes along one side boundary giving immediate access to miles of beautiful country walks.
Courthayes is set well back from the road running through the small village of East Chinnock, which has a church and village hall/post office and is surrounded by unspoilt countryside with miles of fantastic walks. For convenience the neighbouring village of West Coker is only a 5-minute drive and has a primary school, butcher/village shop/post office, two pubs, doctor's surgery, two petrol stations both with convenience stores a


