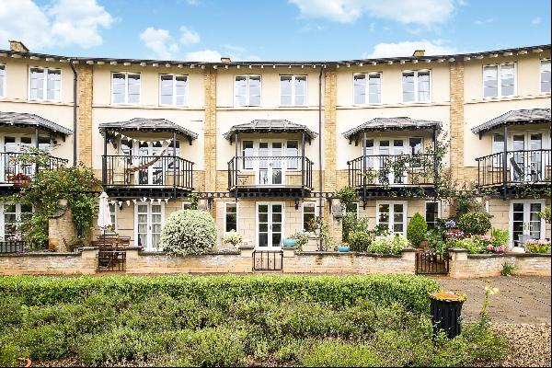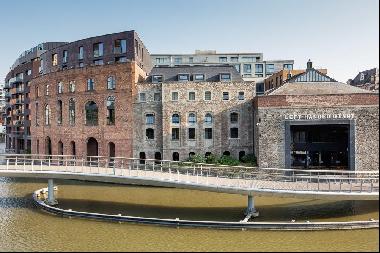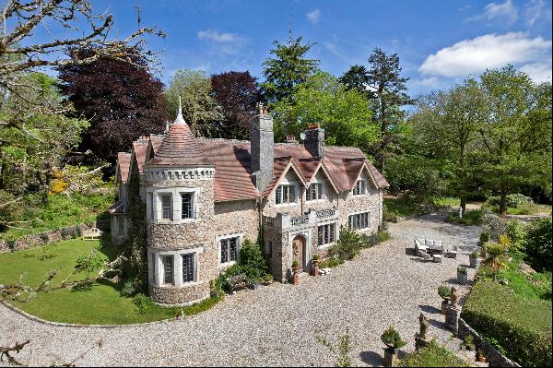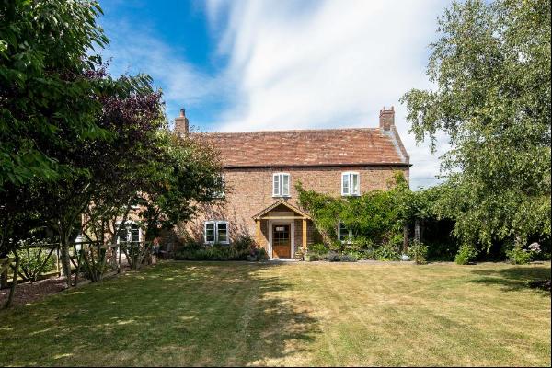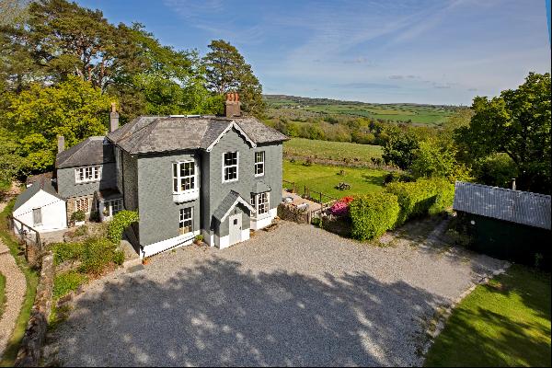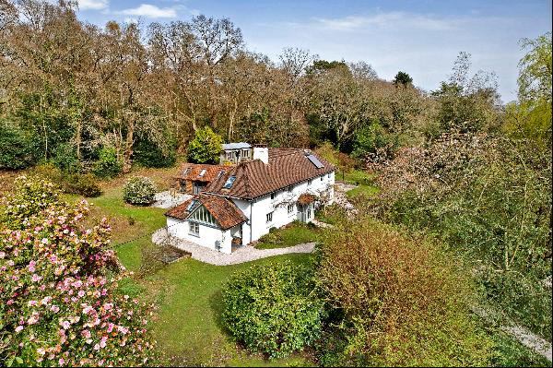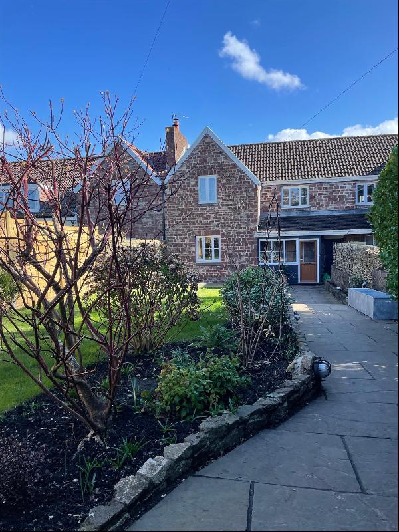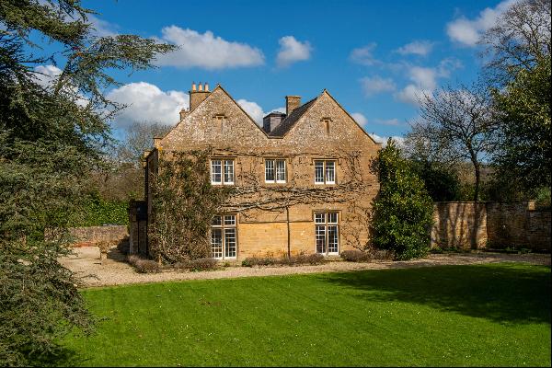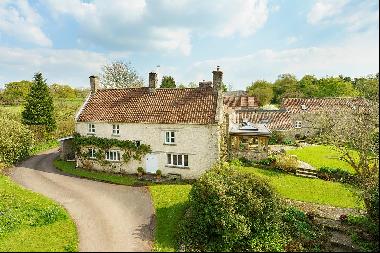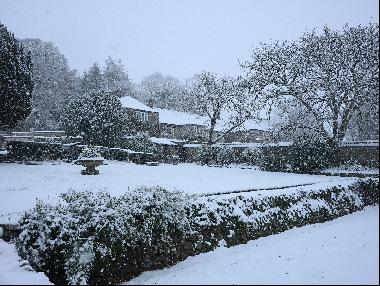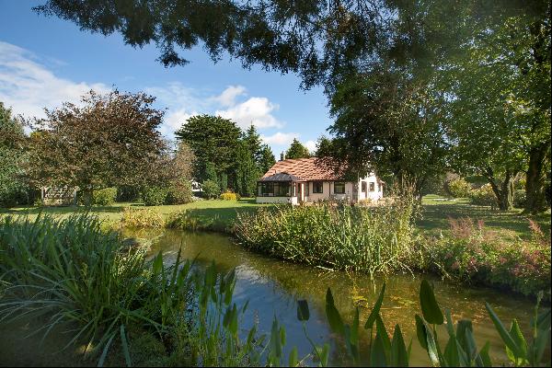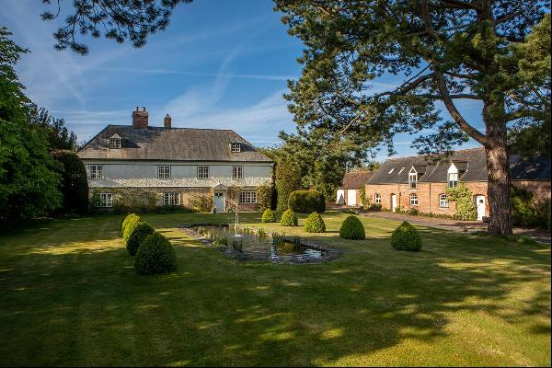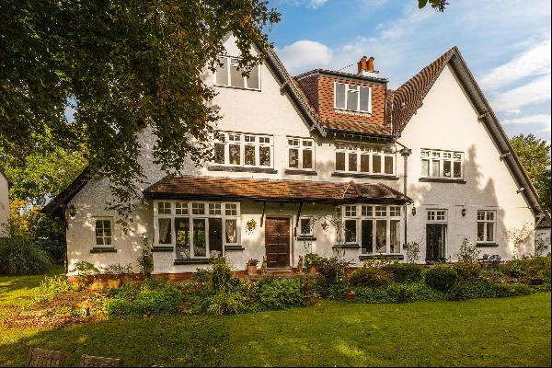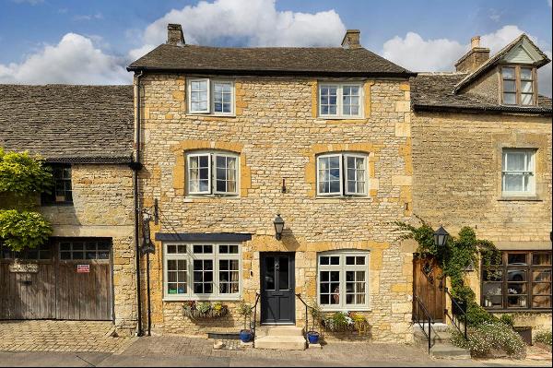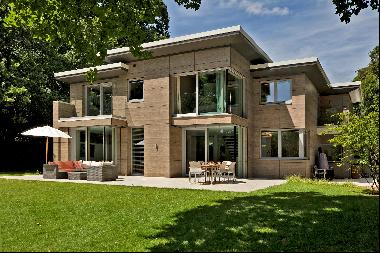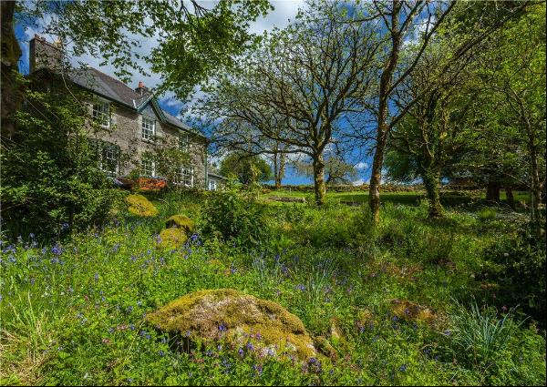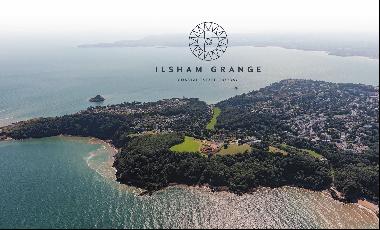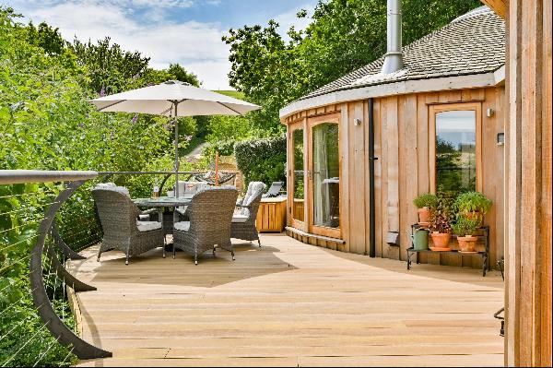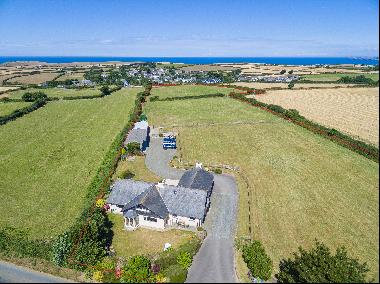

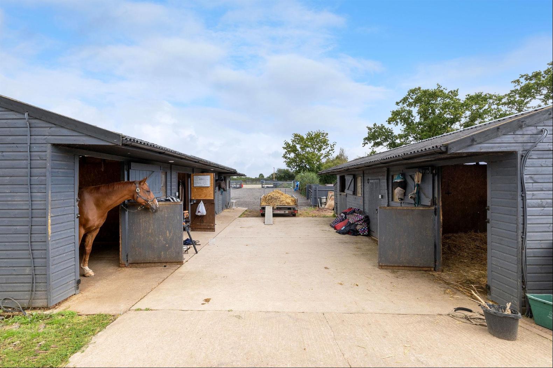











- For Sale
- Guide price 1,250,000 GBP
- Build Size: 3,302 ft2
- Land Size: 3,302 ft2
- Bedroom: 5
- Bathroom: 3
A 5 bedroom family home accompanied by a detached single storey 2 bed ANNEXE, EQUESTRIAN FACILITIES & a SWIMMING POOL, located in an accessible rural location close to J2 of the M50. ***CHAIN FREE***
Set back from the lane under the backdrop of open farmland and the Malvern Hills, Mayfield Cottage is a very flexible family home that extends to around 3,302 square feet accompanied by a detached 2 bedroom cottage (994 square feet), a heated swimming pool, stables and a plot that extends to around 1.75 acres. The main house has recently been extended and completely modernised. Arranged over two floors, it now incorporates 2 reception rooms, an open plan kitchen/family room, a ground floor bedroom suite and a utility. Upstairs, there is a stunning master suite (bedroom, dressing room and bathroom), 3 further bedrooms and a family bathroom. The annex/cottage is completely independent in terms of access, garden and privacy. Originally built to accompany the stable yard, it's a wonderfully versatile dwelling. The Equestrian Facilities The stable yard benefits from its own vehicular access, which leads directly into an ample parking area suitable for lorries and horse boxes. There are two timber stable blocks comprising 2 and 3 stables respectively with tack and feed/storerooms situated around a good concrete hardstanding. A detached, open-fronted hay barn incorporates 2 further American-style stables and a separate large store/feed room with hot water horse shower.The outdoor arena (24m x 45m) is post and rail fenced and has a TurfFloat surface and there are 3 post and rail fenced, level, turn-out paddocks.Services - House: Mains water. Mains electricity. Private drainage (septic tank, shared with annexe). LPG Heating. Swimming Pool heated via Air Source Heat Pump. Mains power/lighting to stables/barn/yard. Double glazed throughout.Services - Annexe: Mains water. Mains electricity. Private drainage (septic tank, shared with main house). LPG Heating. Double glazed throughout.Broadband: Standard BT is available (Circa 30 Mbps).Local Authority: Forest of Dean District Council: 01594 810000.Council Tax: House Band “G” (£3,422.88 - 2023/24). Annexe Band “B” (£1,597.34 - 2023/24).EPC: House Rated “E”. Annexe Rated “D”.Planning Permission: The property has full Planning Permission to build a triple garage with office above. Planning ref: P1237/22/FUL.
Located under the backdrop of the Malvern Hills on the Gloucestershire/Worcestershire borders, Cooks Cottage is located part way along a quiet country lane between the villages of Pendock and Redmarley, a short drive from the popular market town of Ledbury and within a 25-30 minutes drive of Cheltenham or Worcester. Redmarley benefits from having a popular primary school, Church, village hall, tennis club and sports field, a well-supported cricket club and a public house whilst nearby Pendock also has a Primary school and village store.Redmarley village 1 mile, M50 Junction 2 (N&S) 1 mile, Staunton 3 miles, Ledbury 6 miles, Gloucester train station 12 miles, Malvern 15 miles, Cheltenham 17 miles, Worcester 25 miles, Bristol 46 miles, Birmingham 57 miles, Oxford 59 miles, London 114 miles (Distances approximate)What3Words: ///original.scarecrow.squad
Set back from the lane under the backdrop of open farmland and the Malvern Hills, Mayfield Cottage is a very flexible family home that extends to around 3,302 square feet accompanied by a detached 2 bedroom cottage (994 square feet), a heated swimming pool, stables and a plot that extends to around 1.75 acres. The main house has recently been extended and completely modernised. Arranged over two floors, it now incorporates 2 reception rooms, an open plan kitchen/family room, a ground floor bedroom suite and a utility. Upstairs, there is a stunning master suite (bedroom, dressing room and bathroom), 3 further bedrooms and a family bathroom. The annex/cottage is completely independent in terms of access, garden and privacy. Originally built to accompany the stable yard, it's a wonderfully versatile dwelling. The Equestrian Facilities The stable yard benefits from its own vehicular access, which leads directly into an ample parking area suitable for lorries and horse boxes. There are two timber stable blocks comprising 2 and 3 stables respectively with tack and feed/storerooms situated around a good concrete hardstanding. A detached, open-fronted hay barn incorporates 2 further American-style stables and a separate large store/feed room with hot water horse shower.The outdoor arena (24m x 45m) is post and rail fenced and has a TurfFloat surface and there are 3 post and rail fenced, level, turn-out paddocks.Services - House: Mains water. Mains electricity. Private drainage (septic tank, shared with annexe). LPG Heating. Swimming Pool heated via Air Source Heat Pump. Mains power/lighting to stables/barn/yard. Double glazed throughout.Services - Annexe: Mains water. Mains electricity. Private drainage (septic tank, shared with main house). LPG Heating. Double glazed throughout.Broadband: Standard BT is available (Circa 30 Mbps).Local Authority: Forest of Dean District Council: 01594 810000.Council Tax: House Band “G” (£3,422.88 - 2023/24). Annexe Band “B” (£1,597.34 - 2023/24).EPC: House Rated “E”. Annexe Rated “D”.Planning Permission: The property has full Planning Permission to build a triple garage with office above. Planning ref: P1237/22/FUL.
Located under the backdrop of the Malvern Hills on the Gloucestershire/Worcestershire borders, Cooks Cottage is located part way along a quiet country lane between the villages of Pendock and Redmarley, a short drive from the popular market town of Ledbury and within a 25-30 minutes drive of Cheltenham or Worcester. Redmarley benefits from having a popular primary school, Church, village hall, tennis club and sports field, a well-supported cricket club and a public house whilst nearby Pendock also has a Primary school and village store.Redmarley village 1 mile, M50 Junction 2 (N&S) 1 mile, Staunton 3 miles, Ledbury 6 miles, Gloucester train station 12 miles, Malvern 15 miles, Cheltenham 17 miles, Worcester 25 miles, Bristol 46 miles, Birmingham 57 miles, Oxford 59 miles, London 114 miles (Distances approximate)What3Words: ///original.scarecrow.squad


