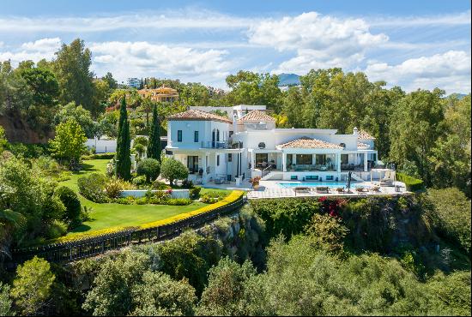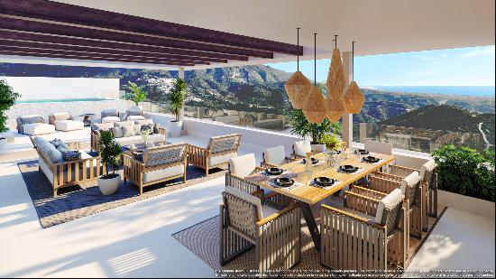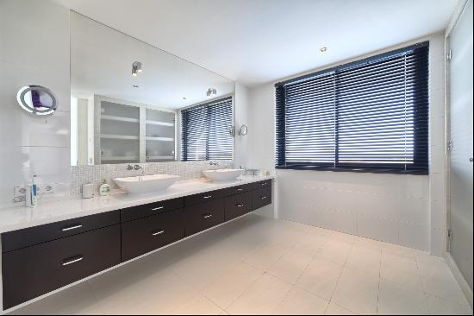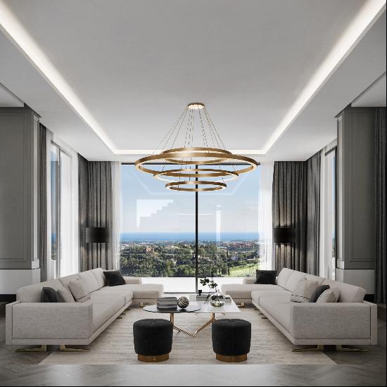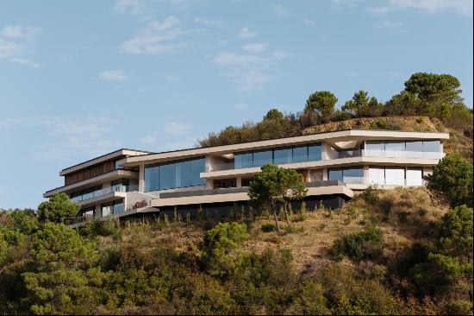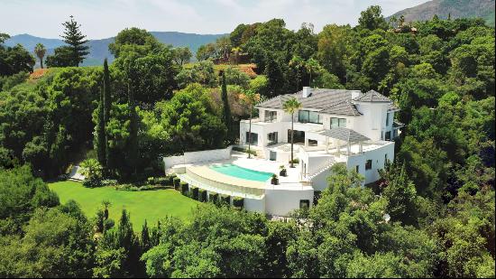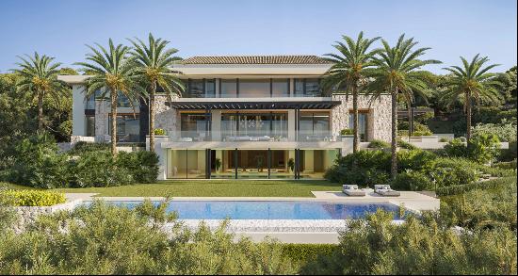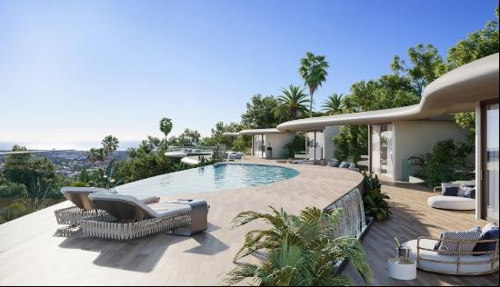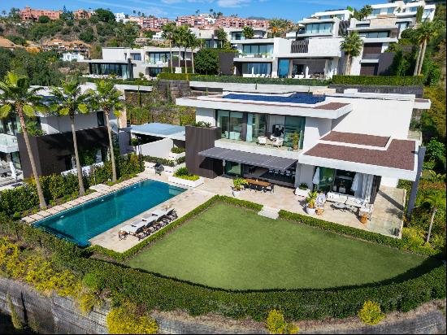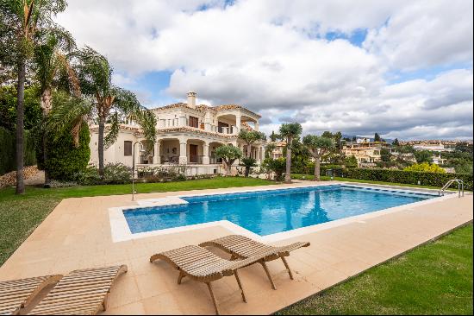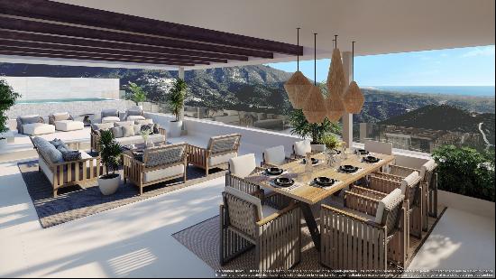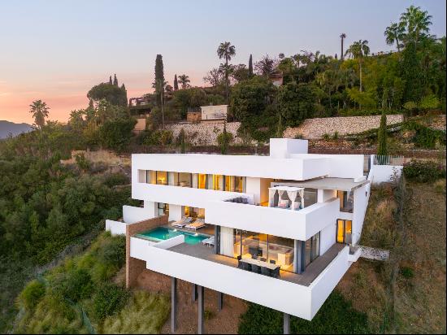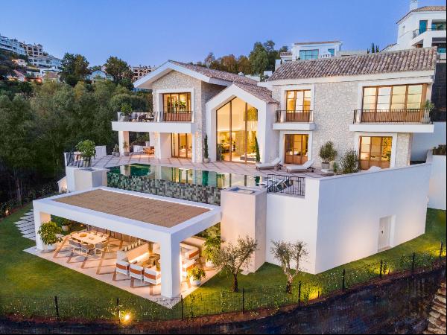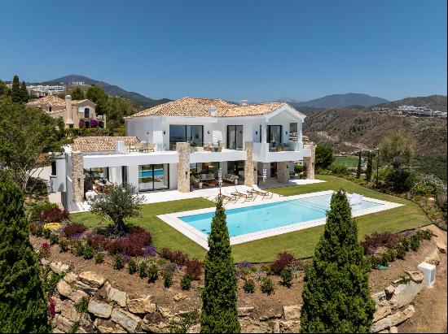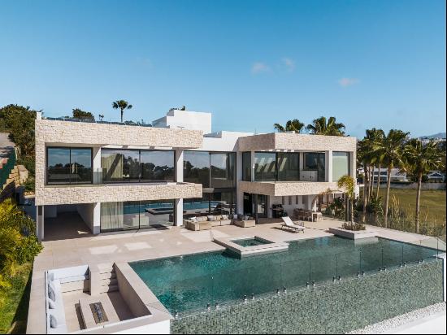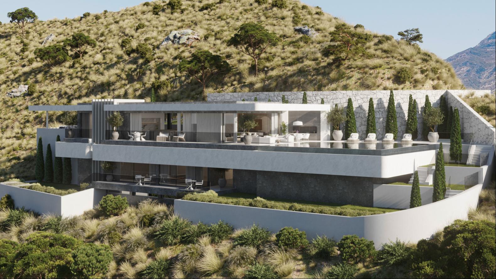
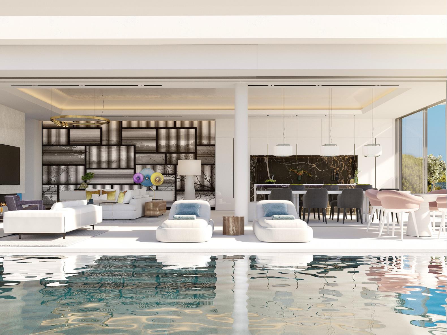
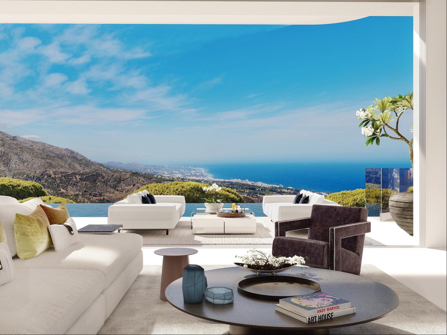
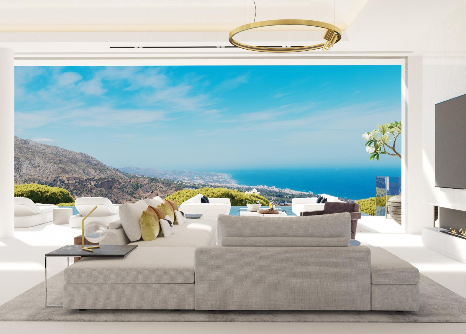
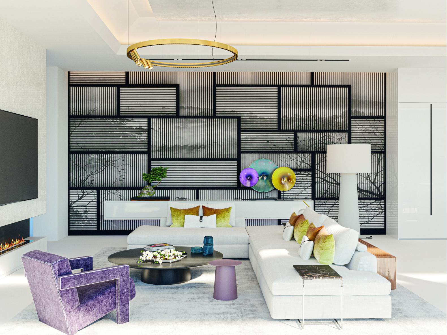
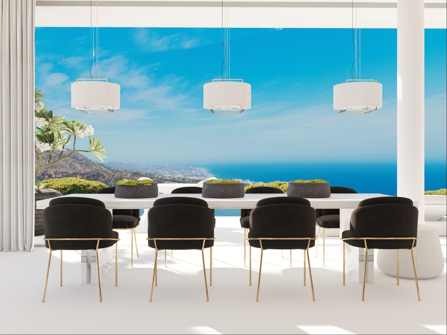
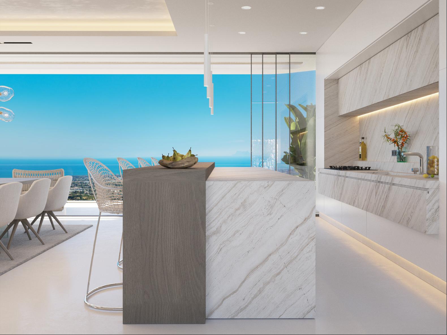
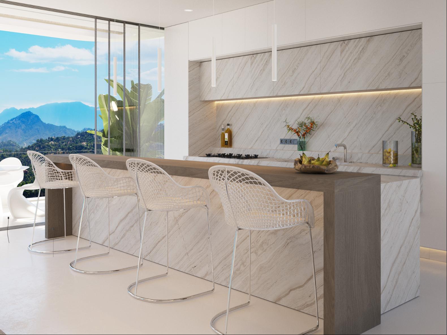
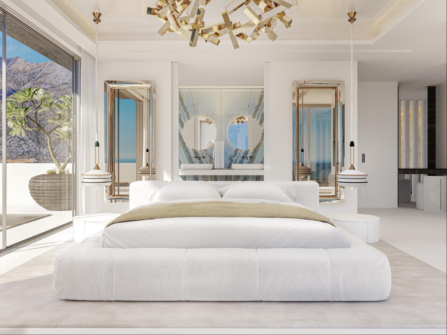
- For Sale
- Asking Price 6,995,000 EUR
- Build Size: 664 ft2
- Land Size: 664 ft2
- Property Type: House
- Bedroom: 4
- Bathroom: 3
Spectacular designed four-bedroom villa with south orientation
Four-bedroom villa within a project of 18 individually designed villas with breathtaking views of the Mediterranean, Gibraltar and the coast of Africa is within the urbanisation of El Real de la Quinta, bordering a UNESCO biosphere reserve and only a 15 minute drive from Marbella.Built over four floors with a basement of nearly 200 metres squared, this is a perfect family home.The access to the villa is through the second floor, where there is a 14sqm. entrance hall with adjoining parking for two cars with pergola. On the first floor is the 19sqm. main entrance hall that leads to a spacious living room, dining room and kitchen of more than 74 sqm. with direct access to the partially covered porch and the infinity pool with sea views. The kitchen is fully furnished and has a large central island ideal for informal lunches or breakfasts. On the same floor there is a bedroom and a complete bathroom. A lift connects all levels of the property. On the ground floor level there are three ensuite bedrooms. The 19 sqm. master bedroom has a large private terrace. The basement of approximately 200 m2 is a space that can be designed by the client as a gymnasium, spa, sauna, cinema room, wine cellar, laundry room, etc. The additional offering of custom designed furniture from UDesign and world leading brands along with a stunning selection of artwork makes a home in this resort unique.Sustainable construction, BREEAM certified project in process, helping to protect natural resources.The payment method is 100.000 € as reservation, 25% on signing of the private contract, in 6 months a payment of 25%, in 12 months 10% and the rest, 40% on delivery, expected approximately in october 2026.
Four-bedroom villa within a project of 18 individually designed villas with breathtaking views of the Mediterranean, Gibraltar and the coast of Africa is within the urbanisation of El Real de la Quinta, bordering a UNESCO biosphere reserve and only a 15 minute drive from Marbella.Built over four floors with a basement of nearly 200 metres squared, this is a perfect family home.The access to the villa is through the second floor, where there is a 14sqm. entrance hall with adjoining parking for two cars with pergola. On the first floor is the 19sqm. main entrance hall that leads to a spacious living room, dining room and kitchen of more than 74 sqm. with direct access to the partially covered porch and the infinity pool with sea views. The kitchen is fully furnished and has a large central island ideal for informal lunches or breakfasts. On the same floor there is a bedroom and a complete bathroom. A lift connects all levels of the property. On the ground floor level there are three ensuite bedrooms. The 19 sqm. master bedroom has a large private terrace. The basement of approximately 200 m2 is a space that can be designed by the client as a gymnasium, spa, sauna, cinema room, wine cellar, laundry room, etc. The additional offering of custom designed furniture from UDesign and world leading brands along with a stunning selection of artwork makes a home in this resort unique.Sustainable construction, BREEAM certified project in process, helping to protect natural resources.The payment method is 100.000 € as reservation, 25% on signing of the private contract, in 6 months a payment of 25%, in 12 months 10% and the rest, 40% on delivery, expected approximately in october 2026.


