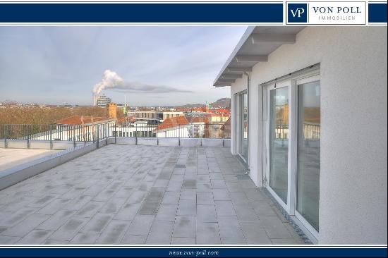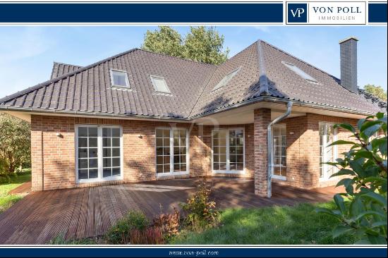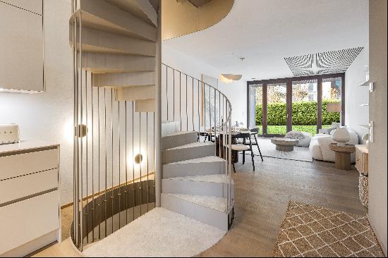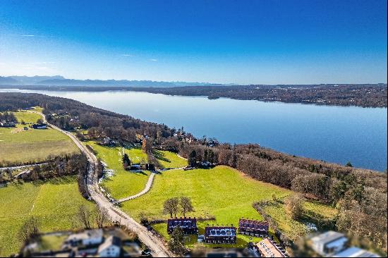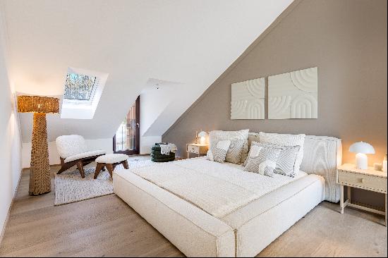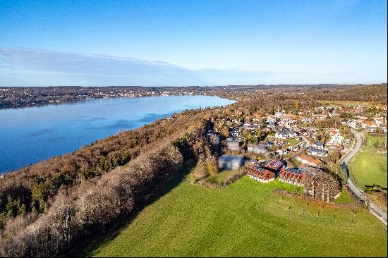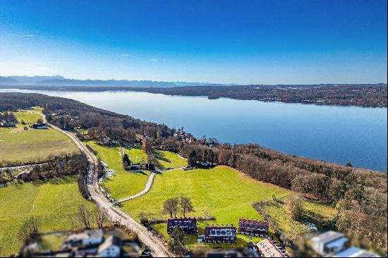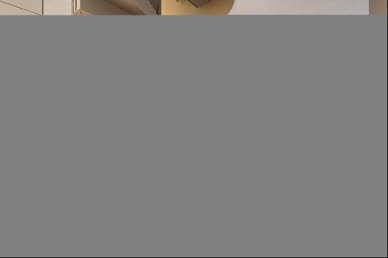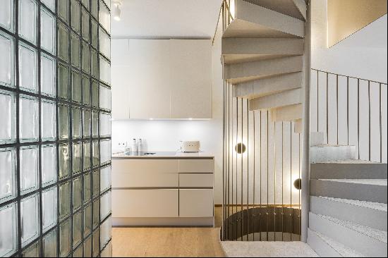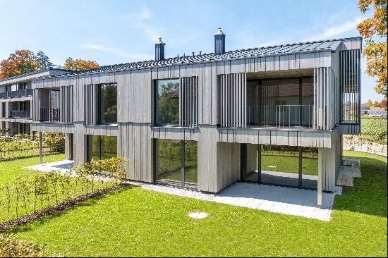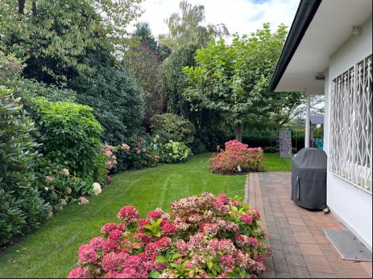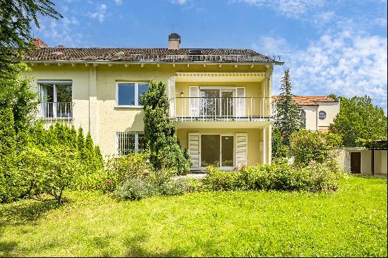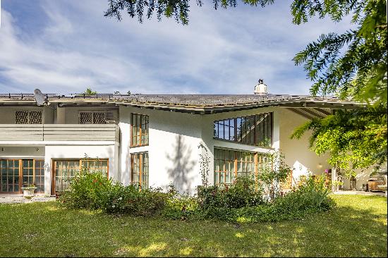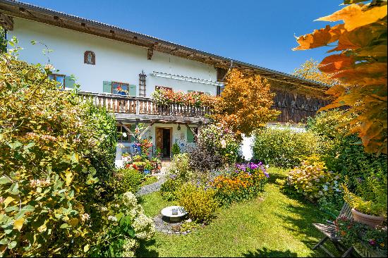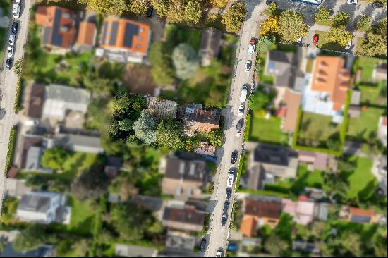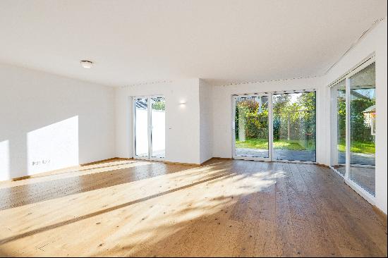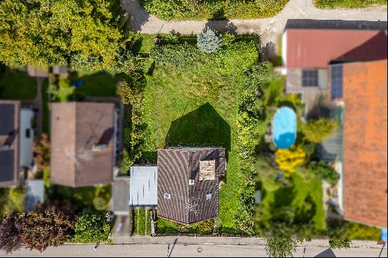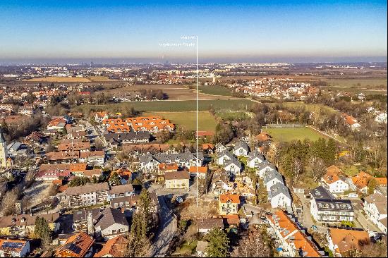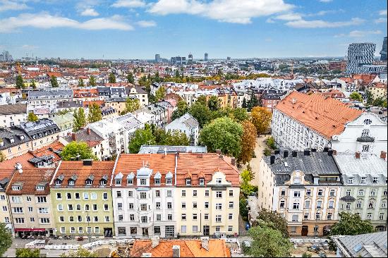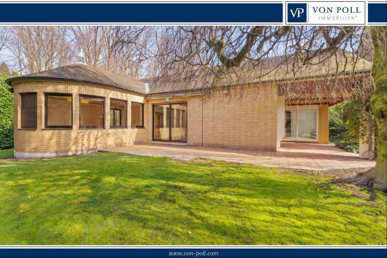
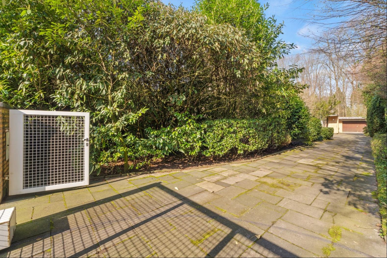
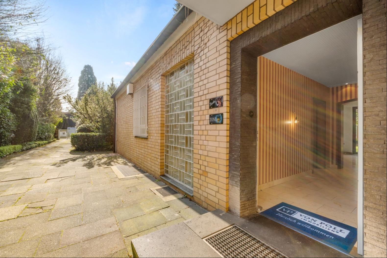
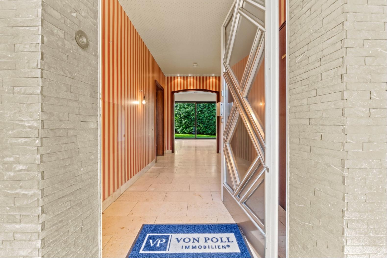
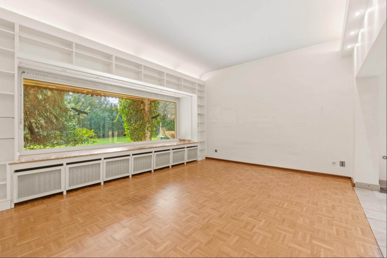
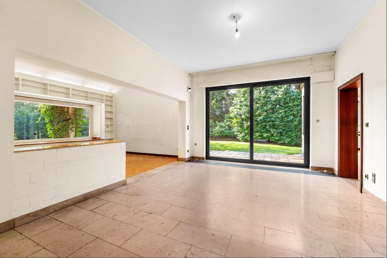
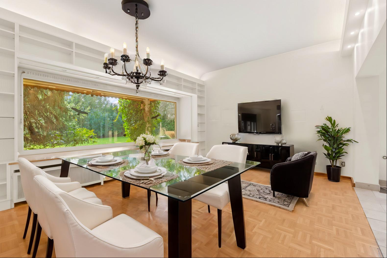
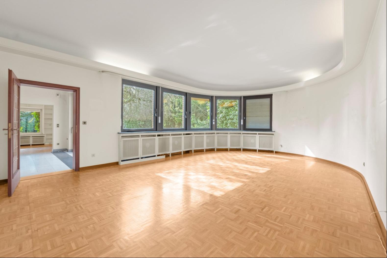
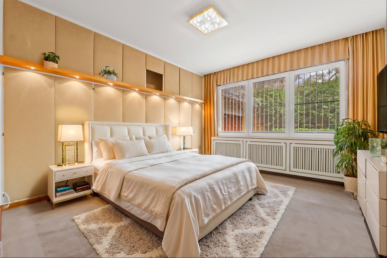
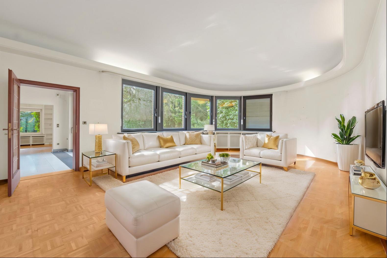
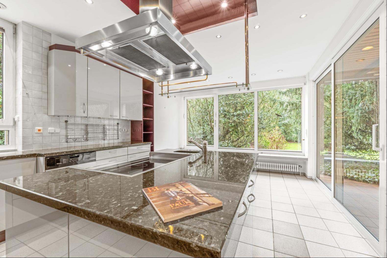
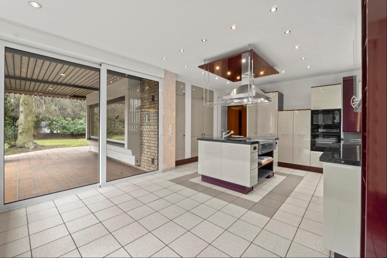
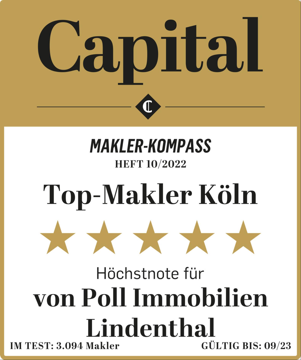
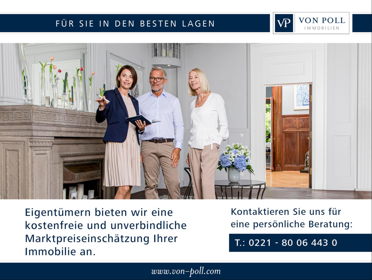
- For Sale
- EUR 1,950,000
- Property Type: Single Family Home
- Bedroom: 3
- Bathroom: 2
Detached single-family home on a spacious, secluded property with interesting expansion potential in a prime location in Cologne-Müngersdorf.The house, located in the popular Malerviertel, was built in solid construction in 1962 on an approximately 1,739 m² garden plot with a living space of approximatley 141 square meters plus approximately 60 square meters of usable usable space and has been used as a single-family home ever since. The south/southwest orientation of the house impresses with its excellent location, surrounded by a mature and partly new villa development in the immediate vicinity of the Belvedere landscape park.The house with a full basement, a single-story, L-shaped construction and a gable roof with a flat slope impresses with its charming architectural style.When you enter the house, you reach the open-plan living room via a vestibule with a spacious wardrobe, which has a very inviting atmosphere with its wide view of the garden.On the left is the dining room, with a large window front and a wonderful view of the covered, south-facing terrace. On the right side there is a small hallway with access to the bathroom, which is equipped with a bathtub and shower, and the spacious bedroom. On the other hand, there is also access to the living room, the undisputed highlight of the living/dining area. The architect provided the light-flooded living room with a semicircular outer wall.The spacious kitchen with cooking island is a real eye-catcher and invites you to spend sociable evenings with friends and family.In the basement there are three rooms with large windows and sufficient daylight as well as a shower room with a total usable area of approx. 60 m², which can be used as a hobby room, study or guest room. Three further cellar rooms and a boiler room complete the floor plan of the basement.This offer is an existing property with a lot of potential to realize your individual ideas.The buyer has the opportunity to bring the property up to date with appropriate investments. As part of this, it is possible to utilize the existing expansion reserve of approx. 110 m², for example by adding a modern staggered floor and thereby create a spacious single-family home with a total area of around 250 square meters.There is also the option of redeveloping the property according to your own ideas after the existing property has been demolished. The existing development plan with the existing construction window enables interesting development options for this. As a possible building plot, subject to the necessary development planning and approvals, a development with a single or two-family house with a living space of up to approx. 500 m² would be conceivable.The house has already been cleared out and can be handed over to its new owner soon.The offer is rounded off with a double garage and two outdoor parking spaces.


