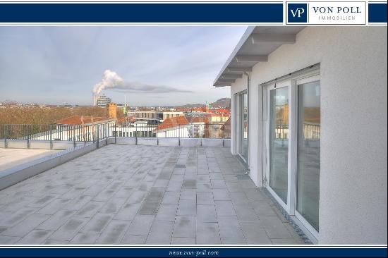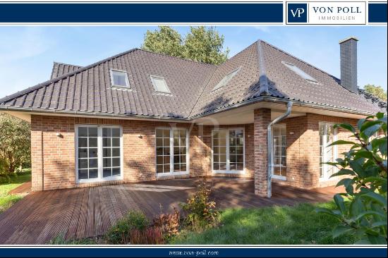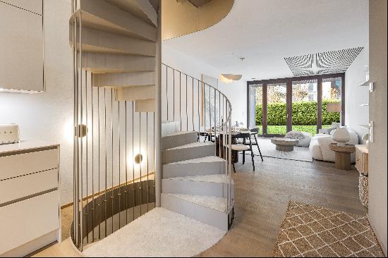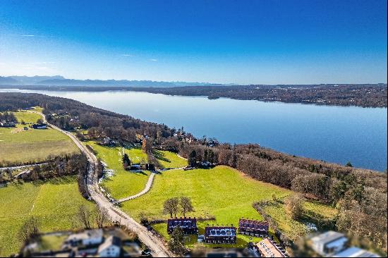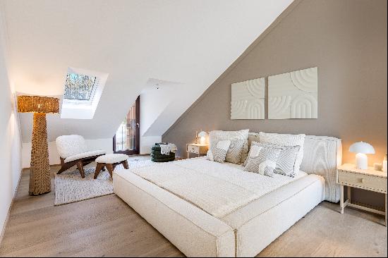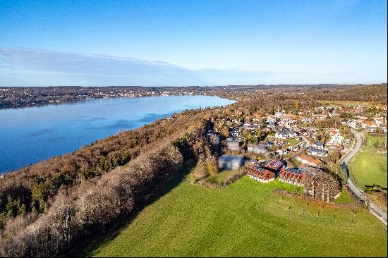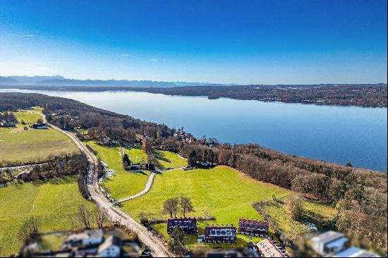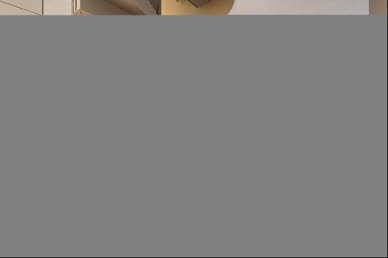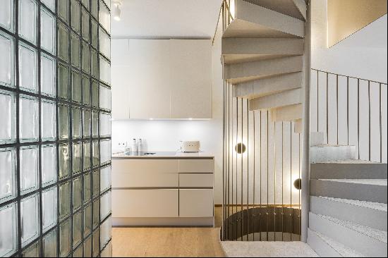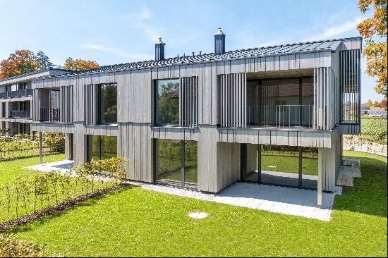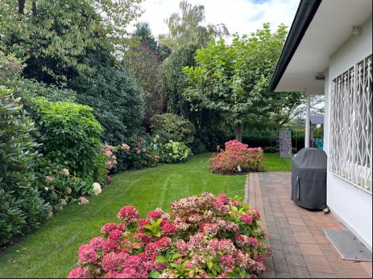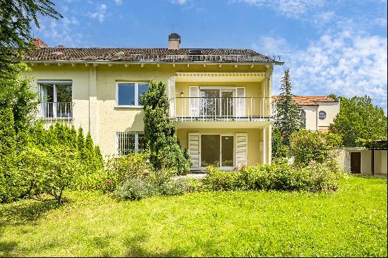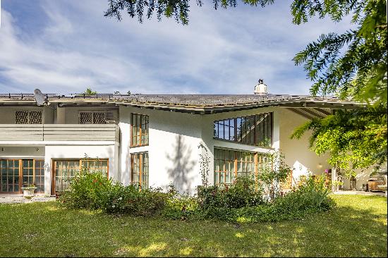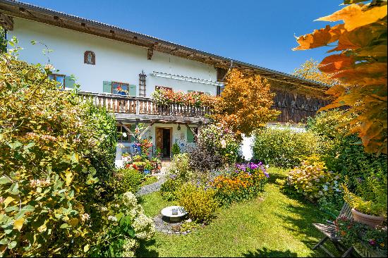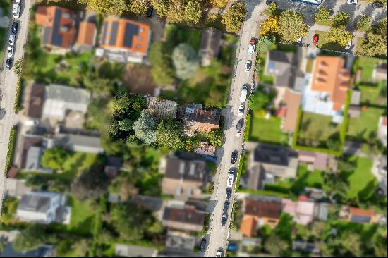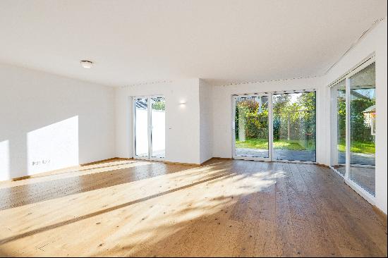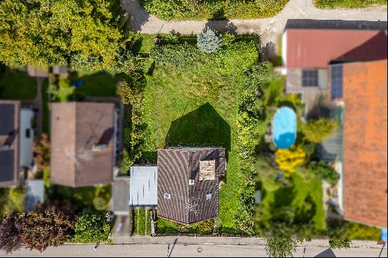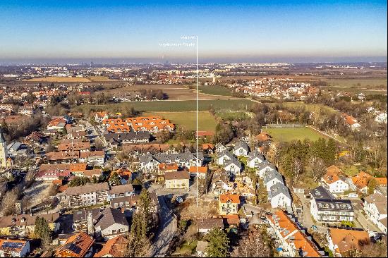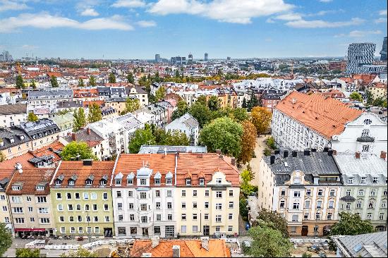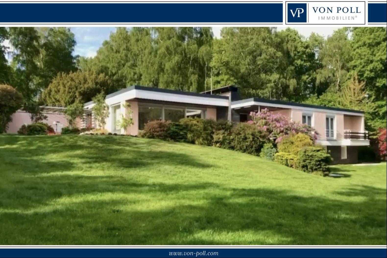
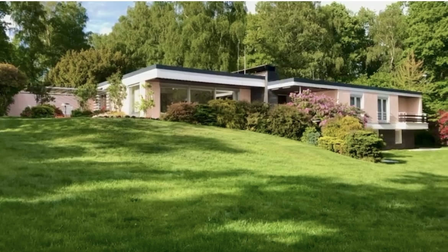
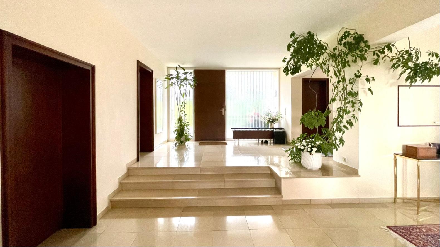
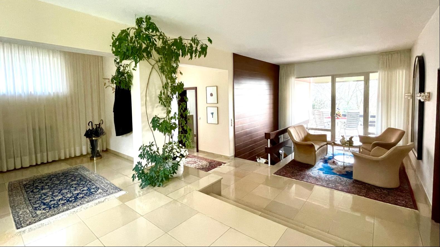
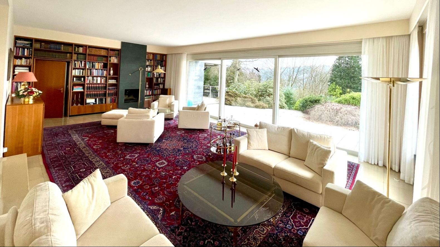
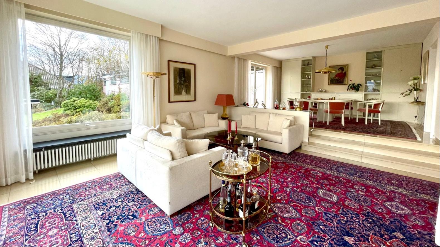
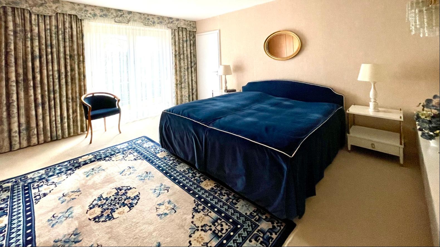
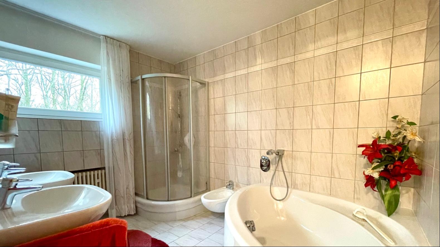
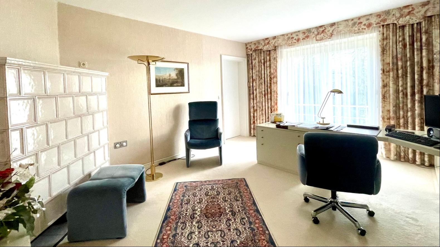
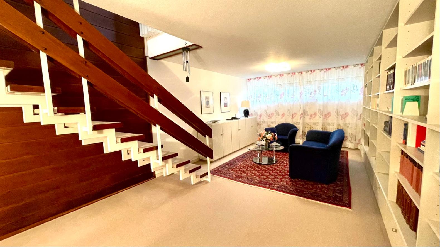
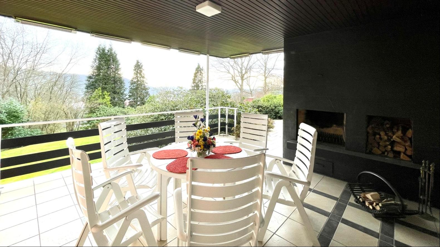
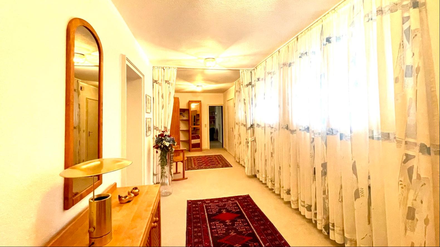
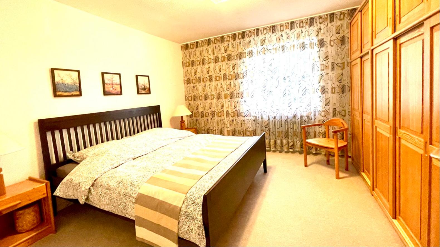
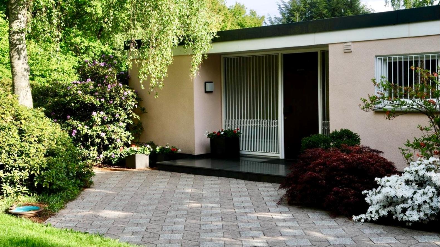
- For Sale
- EUR 1,200,000
- Property Type: Single Family Home
- Bathroom: 2
The representative, spacious villa impresses with a living space of approximately 381 square meters and is located on approximately 6,835 square meters of park land with valuable vegetation.When you enter the villa through the spacious entrance area on the ground floor, you will see a cloakroom, a guest toilet and a hallway with access to a covered terrace with an outdoor fireplace. To the right are the well-equipped kitchen, the dining room and the large, light-flooded living room with fireplace and access to the terrace. To the left of the hall is another living room with a tiled fireplace, as well as the master bedroom with access to the bathroom, toilet, dressing room and loggia.A wind-protected terrace with a pergola runs between the dining room and the heated double garage.The basement of the villa offers a walk-through room, which is currently used as a library, as well as three further rooms, bathroom, toilet, guest room and another toilet. There are several basement rooms and a bunker with an emergency exit. With its own entrance, this level could also be used as a separate granny flat.


