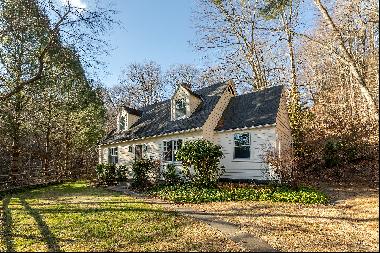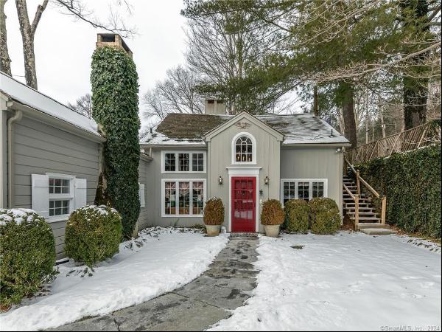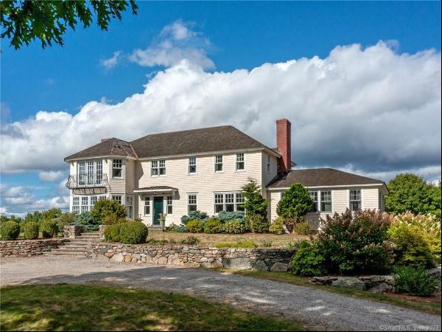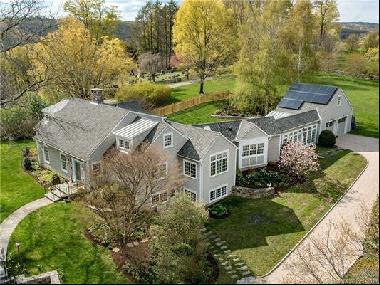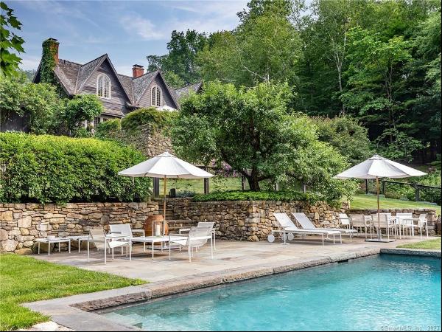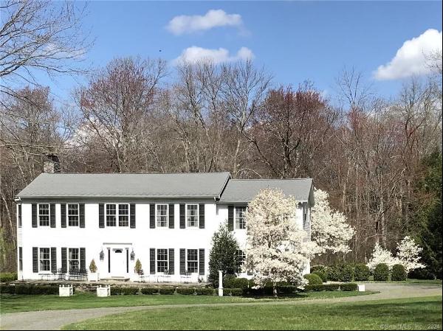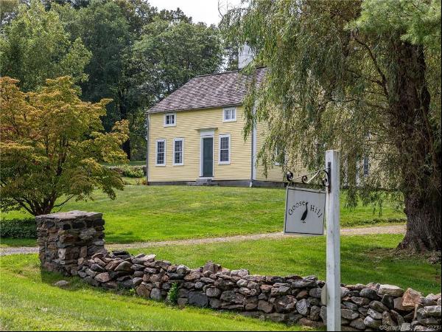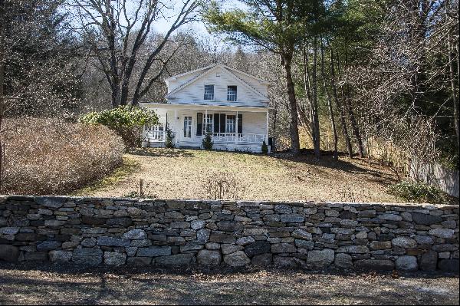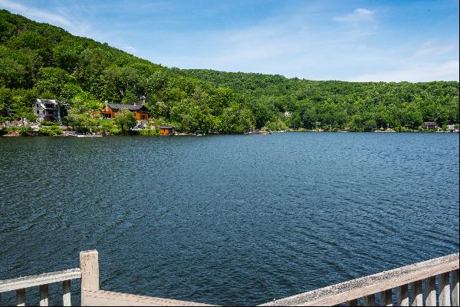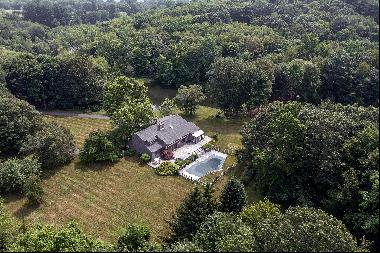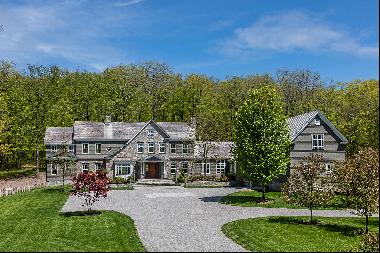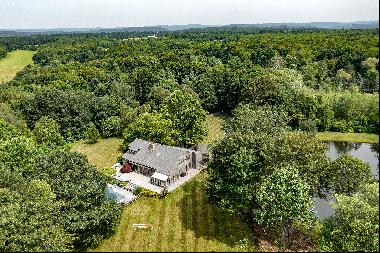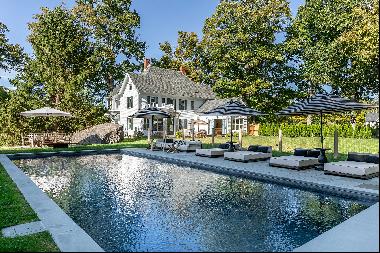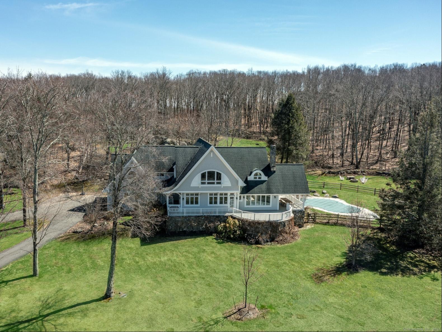
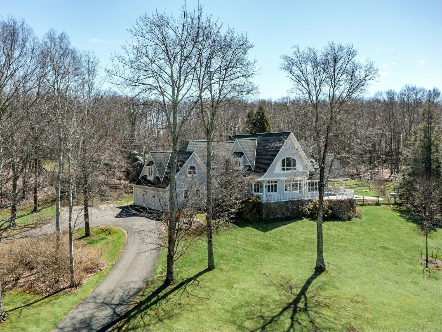
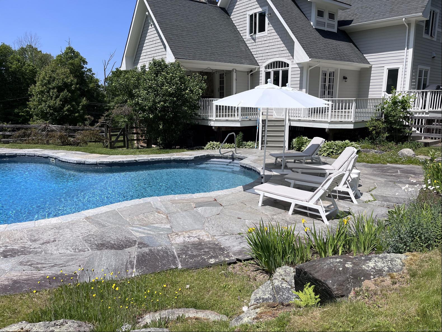
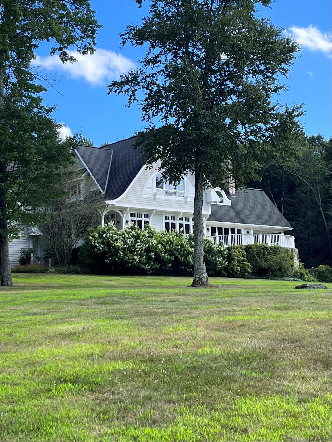
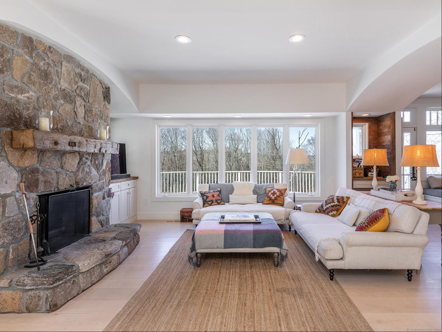
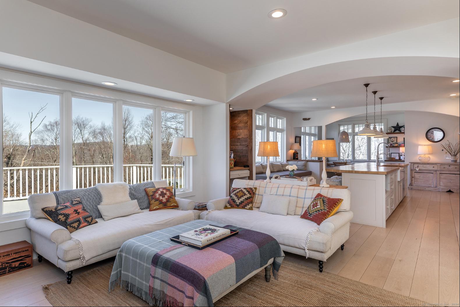
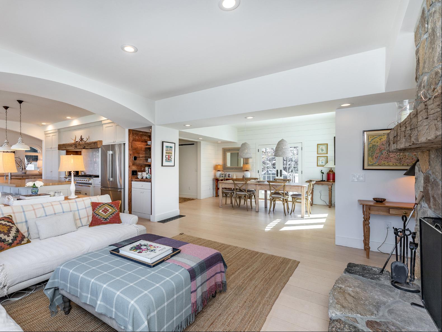
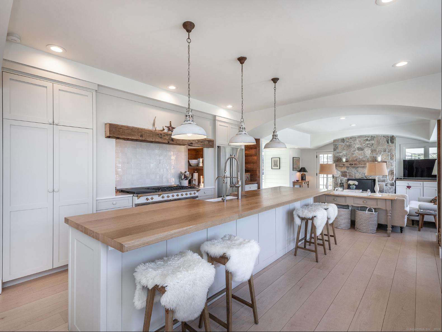
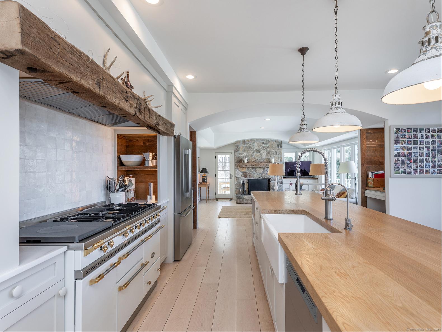
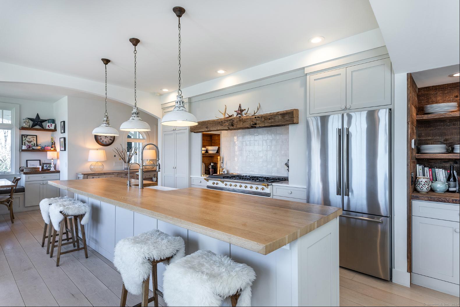
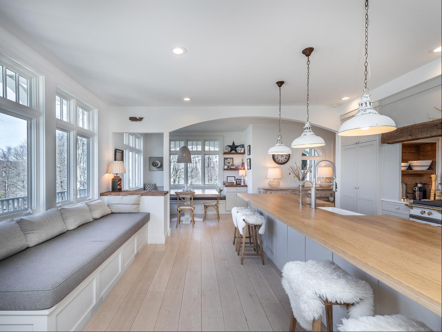
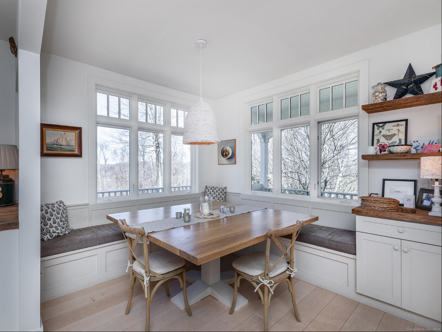
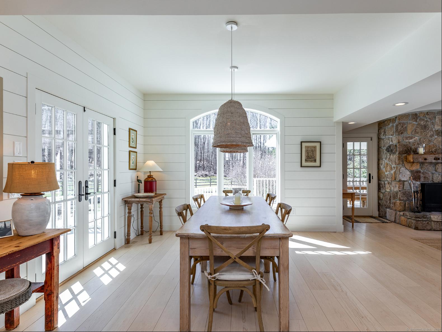
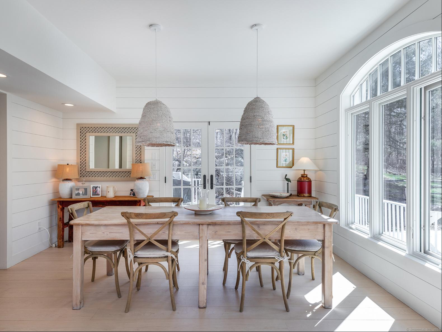
- For Sale
- USD 2,695,000
- Build Size: 5,010 ft2
- Land Size: 10 ft2
- Property Type: Single Family Home
- Bedroom: 4
- Bathroom: 4
- Half Bathroom: 1
Private oasis in a coveted estate area with turnkey residence, salt water pool and guest house. Set on 10+ park-like acres, the main house includes four bed/4.5 baths, wrap around porch and a desirable open floorplan for modern living. The great room and eat-in kitchen flow seamlessly and host a stone fireplace, newly refinished flooring, dining room, and a media room/office. Renovated kitchen with many storage nooks, custom cabinetry, walk-in pantry and spacious breakfast nook that seats 8. Wake to views in the primary bedroom which boasts a vaulted ceiling, two walk-in closets and bath with radiant heat and soaking tub. Three additional guest bedrooms is (one is en suite and two share a bath with double entrances). There is an easy location to add an addition bath if required. A bonus room functions perfectly as a 5th bedroom or home office. Finished lower level includes a full bath, kitchenette, play/game room, gym and workshop. The side entrance via the three-bay, heated garage makes for easy living with spacious mudroom and laundry rooms with pet washing station. The one-bedroom guest house (c 2016) has a private driveway lead and features a stone fireplace, screened porch, single-bay garage.. It is currently used as an Air B&B, inquire about income potential. The property includes an owned solar system which achieves extremely low electricity bills for the estate. Stroll the grounds via your own manicured trails which connect through to Averill's Farm Stand where you can shop local produce, pick your own apples, and enjoy freshly made cider donuts on the weekends. Stunning moss-infused rock outcroppings are interlaced with ferns and huge granite stepping stones. There is over an acre of beautiful fenced-in lawn for pets or play. Ideally located between the villages of New Preston and Washington Depot with access to the town beach at Lake Waramaug. The paved circular driveway has room for basketball and the three-car garage hosts an electric vehicle charging station. Some land in Conservation Easement. Please do not drive up driveway without appointment.



