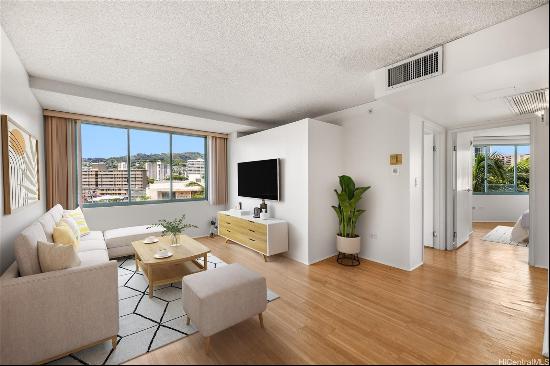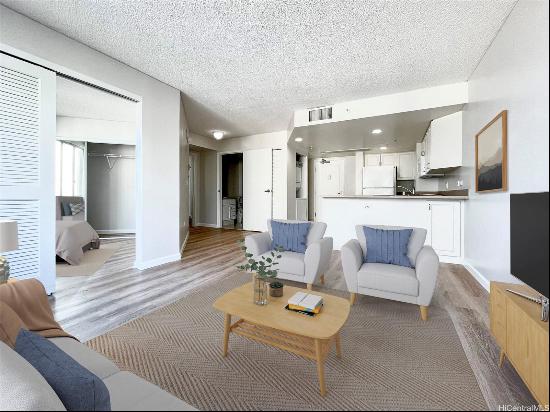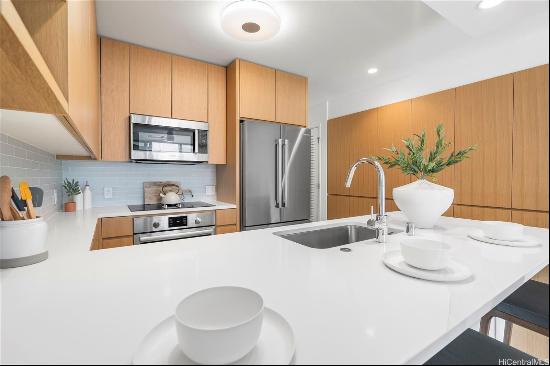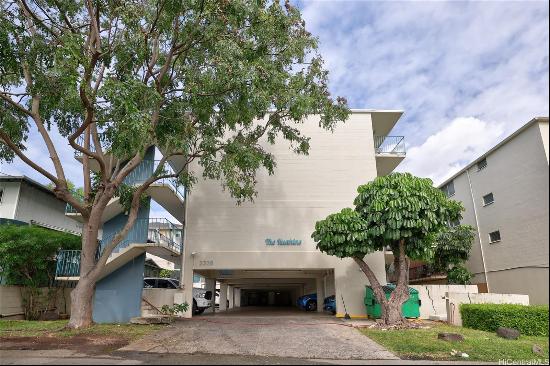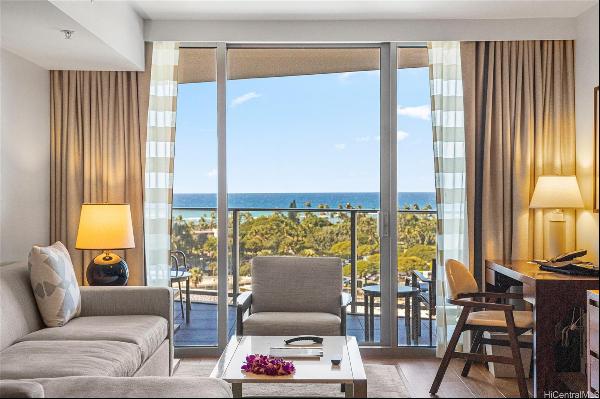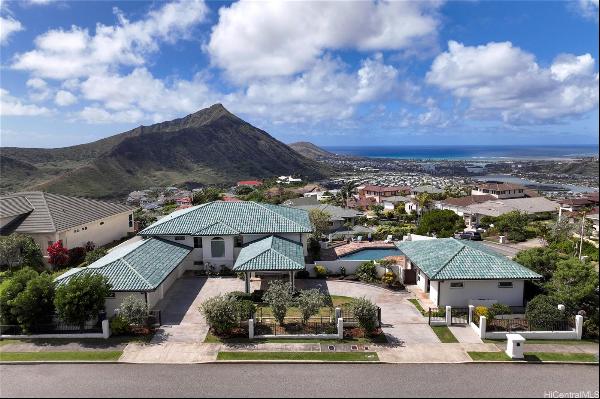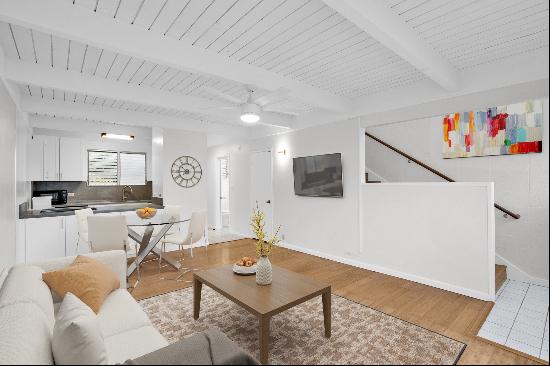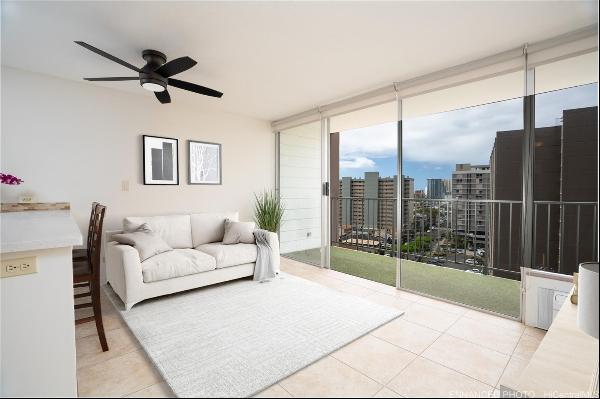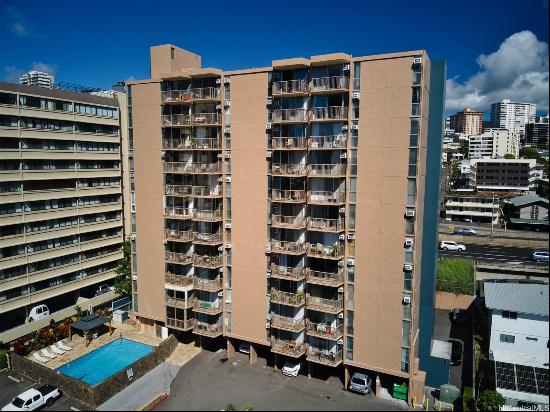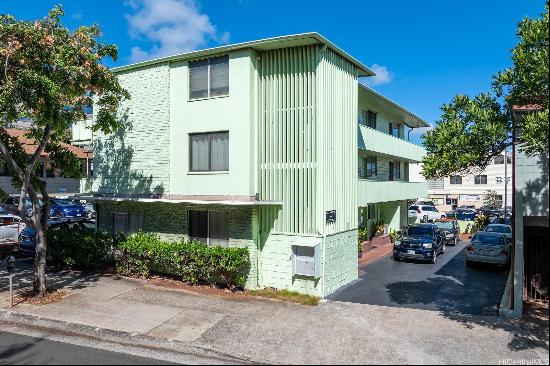













- For Sale
- USD 1,899,999
- Build Size: 2,330 ft2
- Bedroom: 4
- Bathroom: 3
Rarely available 4-bedroom, 3-bathroom Carriage Ways centrally located overlooking the large, open grassy park and marina. This Carriage Ways floor plan offers a spacious, multi-functional floor plan including: family room that adjoins the kitchen, a dining room and living room area. One bedroom and a full bathroom is downstairs, great as a guest room or home office. The primary bedroom has a spacious bathroom with walk-in shower, tub, large walk-in closet and located away from the other 2 bedrooms down the hallway. Also upstairs is a separate laundry room with wall safe. The expanded 2-car garage has a workshop area for the handy person. The home also includes owned 29 panel PV system. Maintenance fees and private yard landscaping costs are paid by the individual homeowner and are separate from those living in the rest of the project. Amenities include: pool, 24-hour gym, and a large meeting room which can be reserved for private parties. Sunday Open House, May 5, 2-5 PM.



