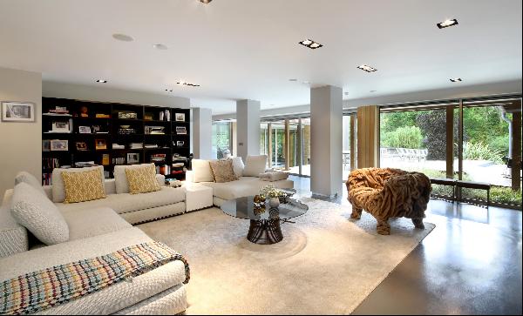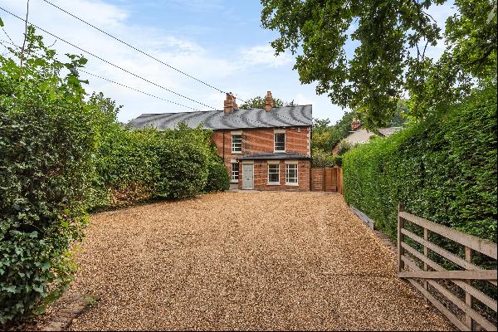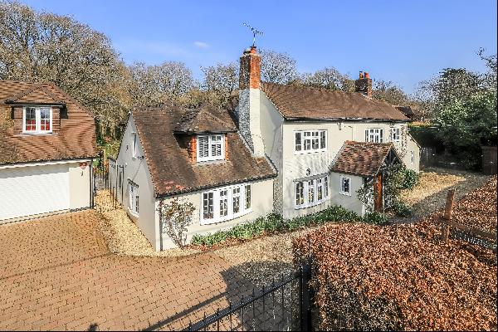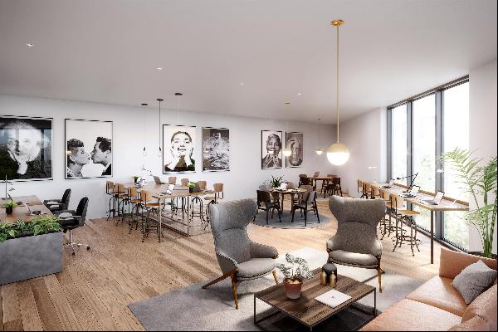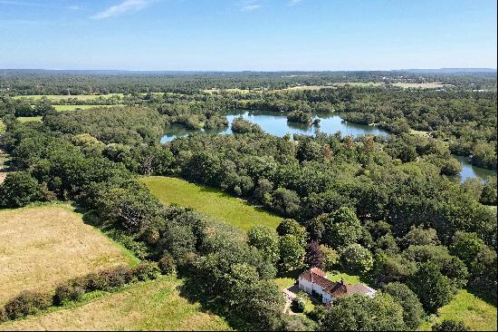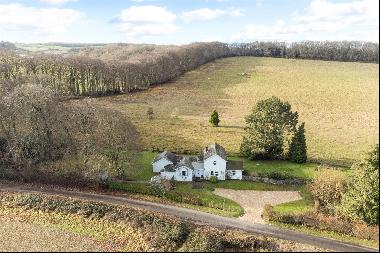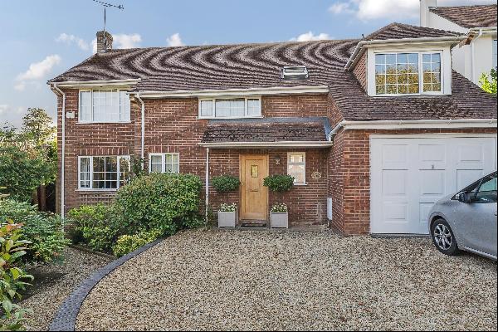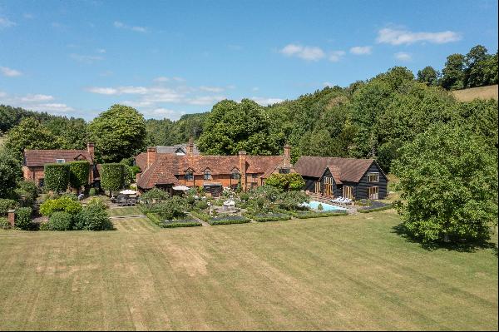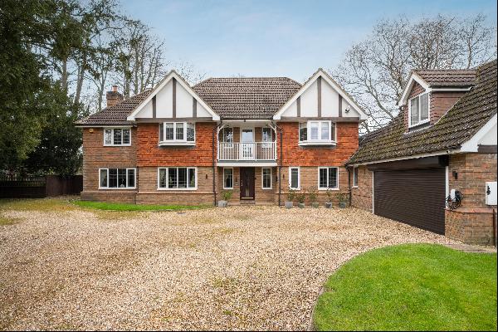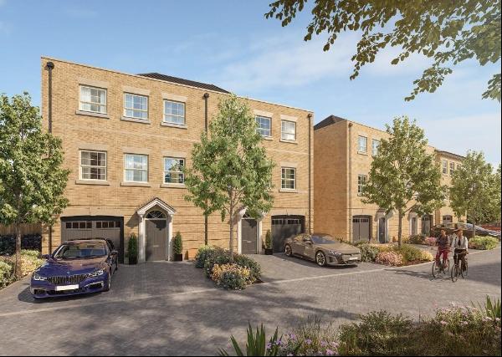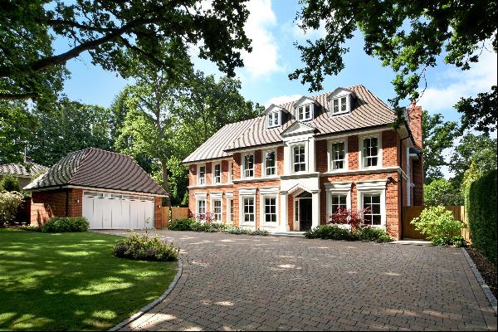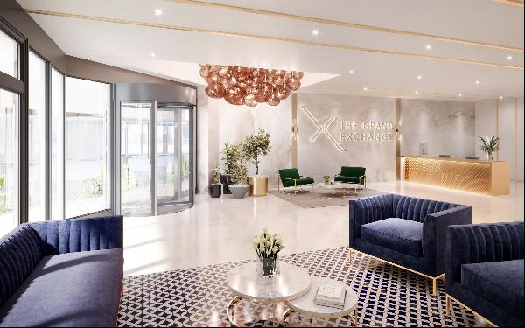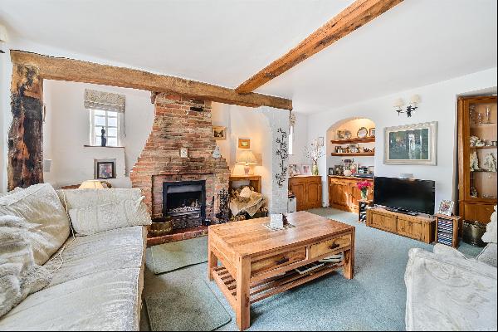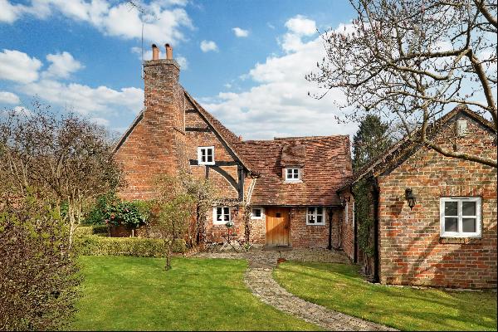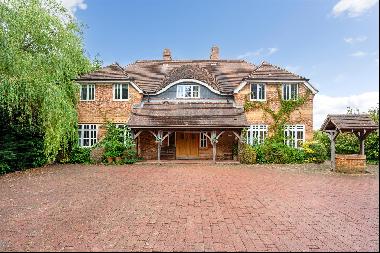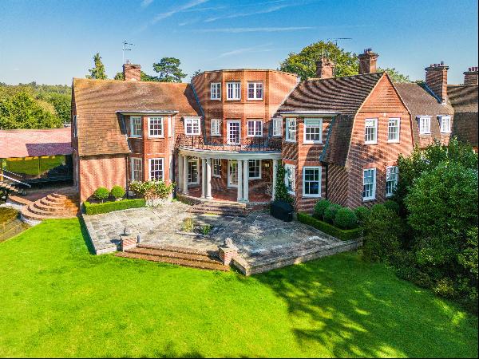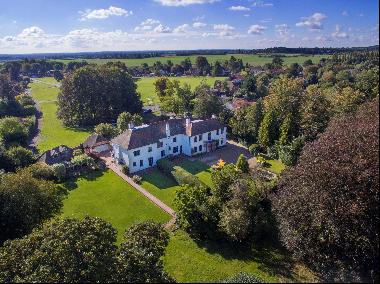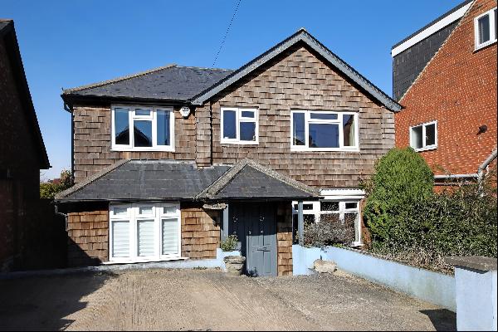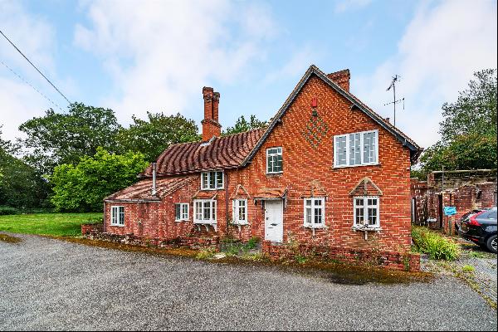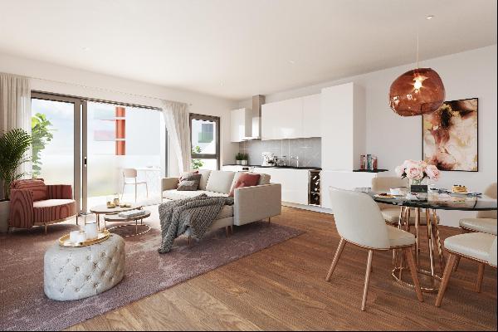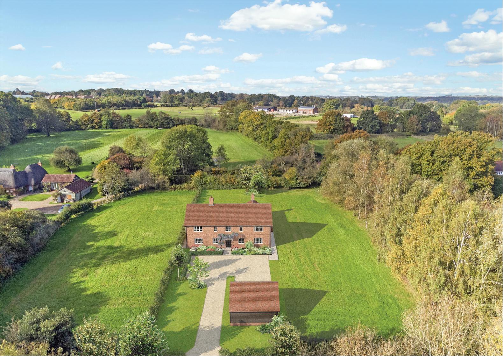
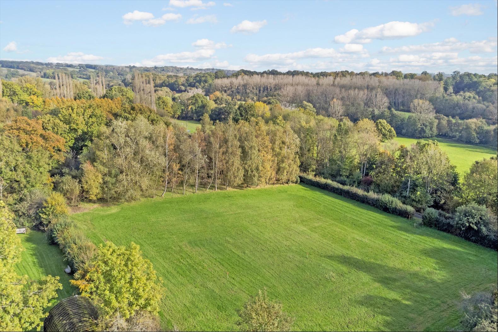
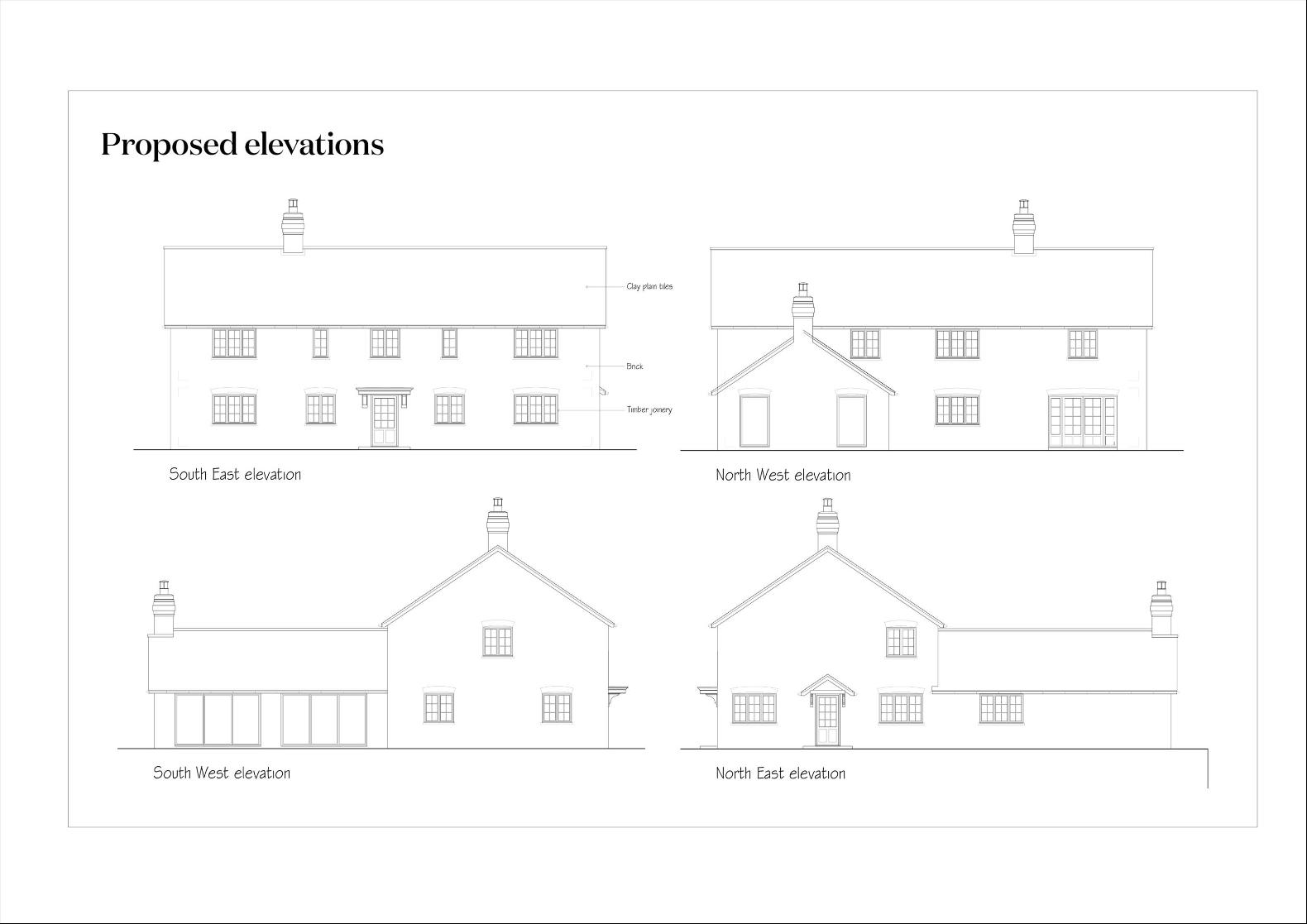
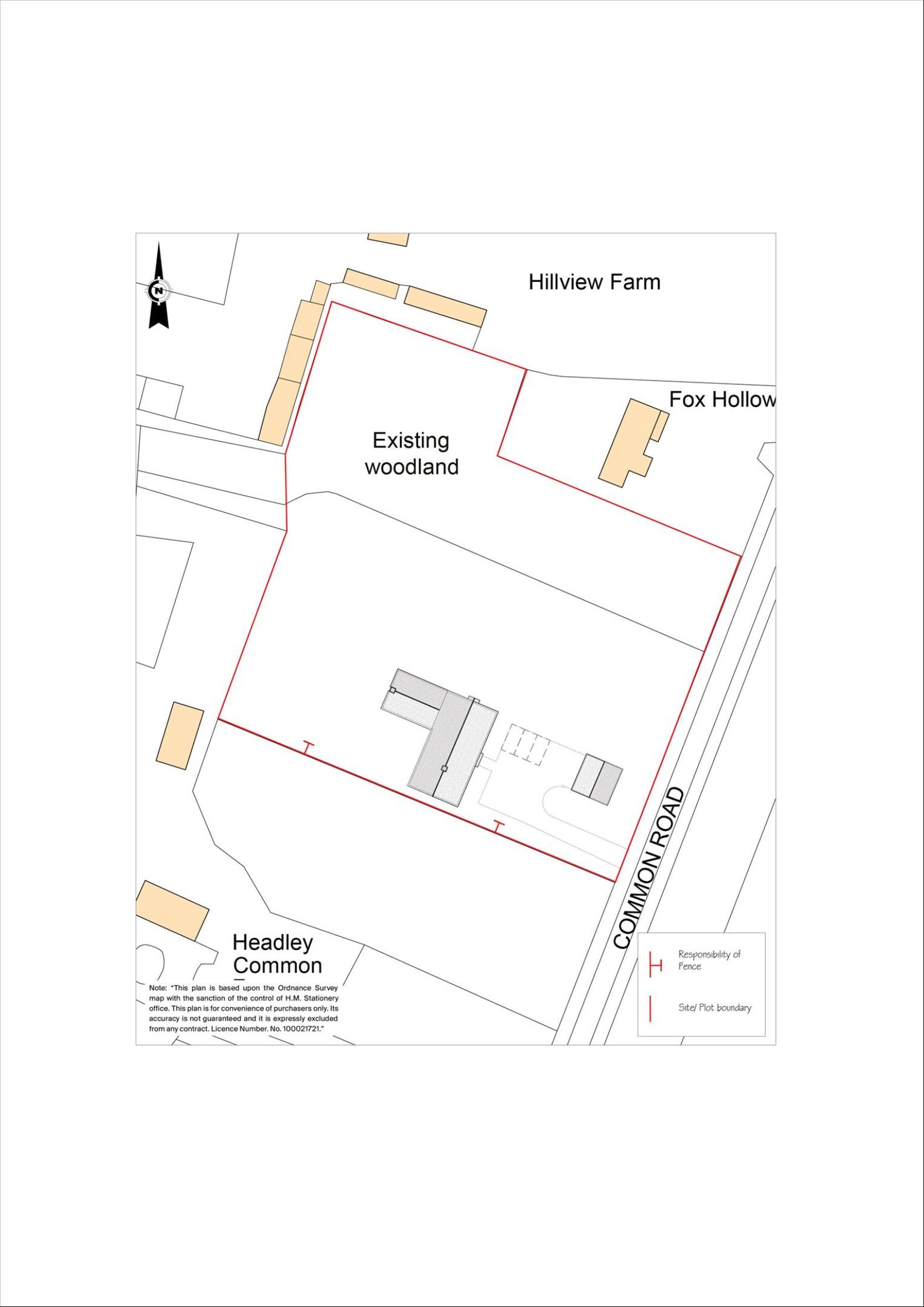
- For Sale
- Guide price 750,000 GBP
- Build Size: 3,638 ft2
- Land Size: 4,032 ft2
- Property Type: House
- Bedroom: 4
- Bathroom: 3
Planning permission for a four bedroom detached family home in about 1.3 acres.
Planning permission was granted in September 2023 under Basingstoke and Deane Borough Council reference 23/00263/TDC. Permission has been granted for a 4-bedroom detached family home with a detached double garage. It has its own private access off the rural lane.Gardens and groundsThe plot is currently an area of grassland with woodland on the northern boundary. This provides a natural boundary to the neighbouring property.The property is to be sold subject to various covenants a copy of which areavailable from the agents.
The land at Headley Common Farm is located in an attractive rural setting, surrounded by unspoilt countryside, and yet conveniently situated for the commuter. There is fast rail access to London Waterloo in 45 minutes from Basingstoke, and via Newbury to London Paddington in 50 minutes. The M3, M4 and A34 provide fast road access to London, the South Coast, West Country and the Midlands.The property lies close to Headley, a popular village situated between Newbury and Basingstoke at the foot of the North Hampshire Downs. Headley has a local shop and post office and more extensive retail and leisure facilities are available in Kingsclere, Newbury and Basingstoke. The property is less than ½ mile from Cheam School and there are many other excellent schools in the area including St Gabriels, Elstree, Downe House, Horris Hill and Thorngrove.
Planning permission was granted in September 2023 under Basingstoke and Deane Borough Council reference 23/00263/TDC. Permission has been granted for a 4-bedroom detached family home with a detached double garage. It has its own private access off the rural lane.Gardens and groundsThe plot is currently an area of grassland with woodland on the northern boundary. This provides a natural boundary to the neighbouring property.The property is to be sold subject to various covenants a copy of which areavailable from the agents.
The land at Headley Common Farm is located in an attractive rural setting, surrounded by unspoilt countryside, and yet conveniently situated for the commuter. There is fast rail access to London Waterloo in 45 minutes from Basingstoke, and via Newbury to London Paddington in 50 minutes. The M3, M4 and A34 provide fast road access to London, the South Coast, West Country and the Midlands.The property lies close to Headley, a popular village situated between Newbury and Basingstoke at the foot of the North Hampshire Downs. Headley has a local shop and post office and more extensive retail and leisure facilities are available in Kingsclere, Newbury and Basingstoke. The property is less than ½ mile from Cheam School and there are many other excellent schools in the area including St Gabriels, Elstree, Downe House, Horris Hill and Thorngrove.


