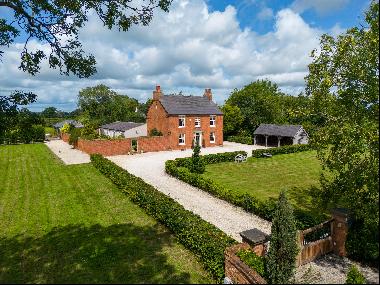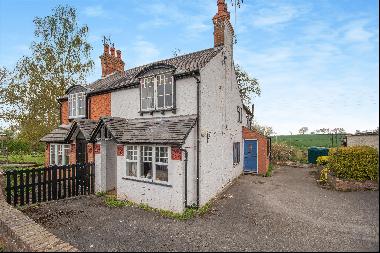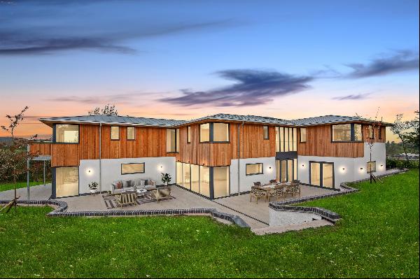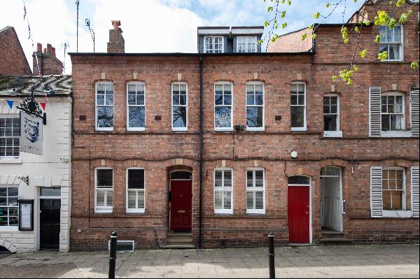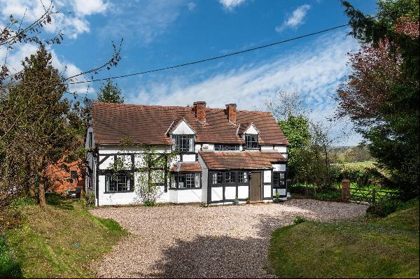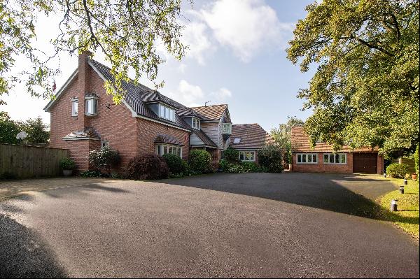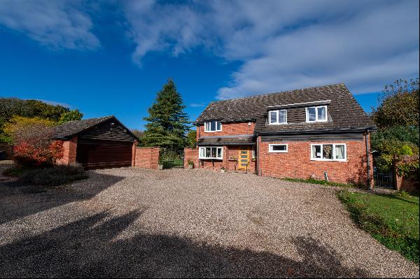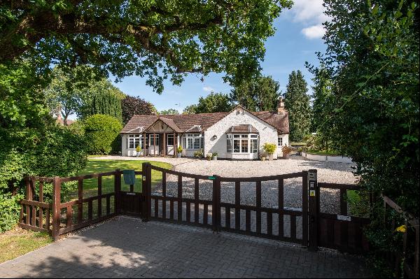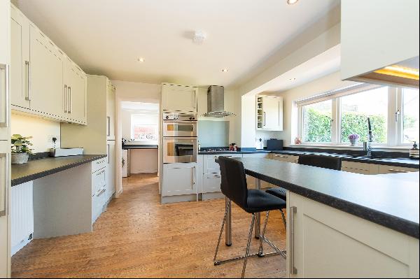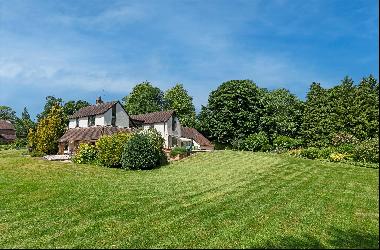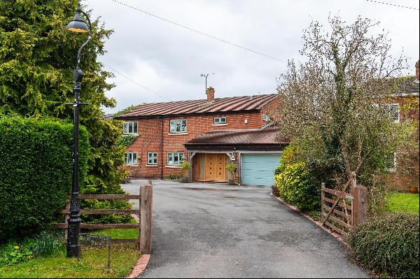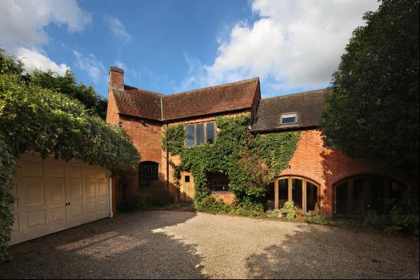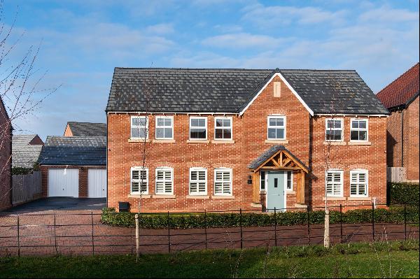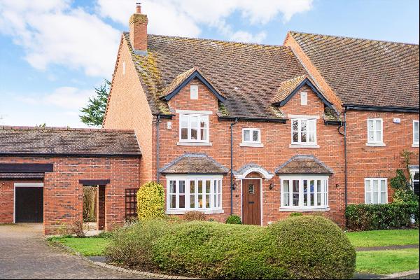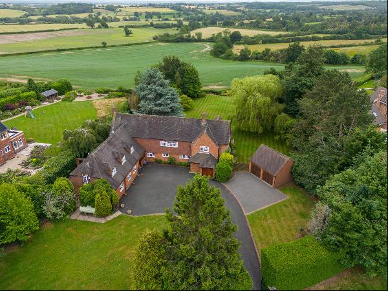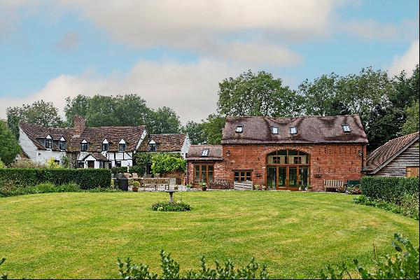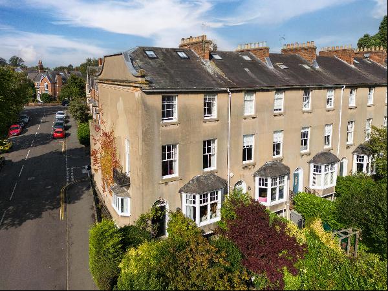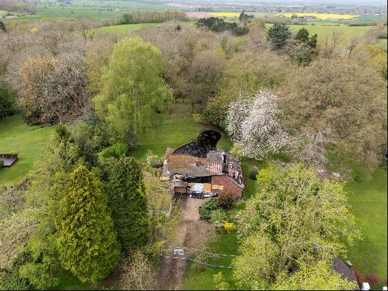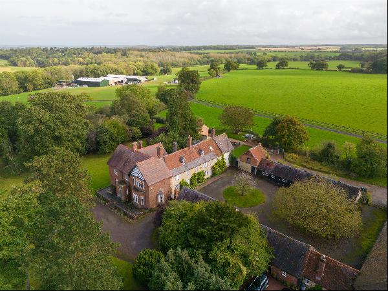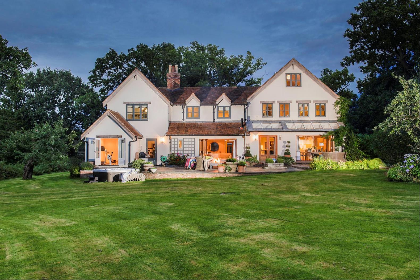
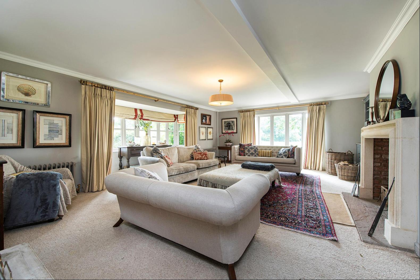
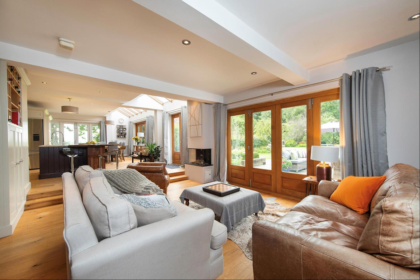
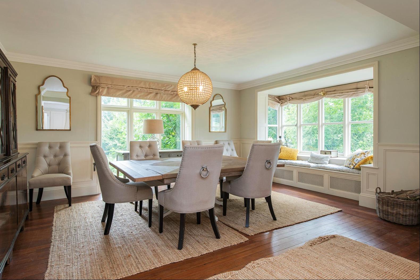
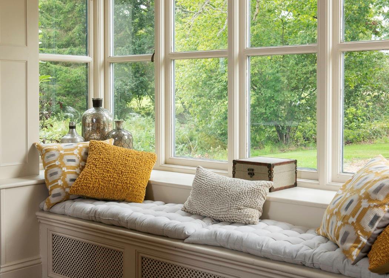
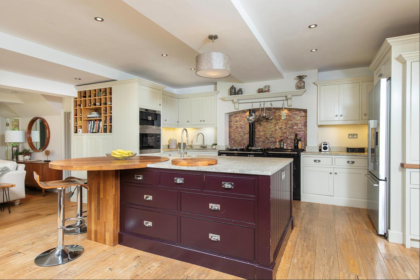
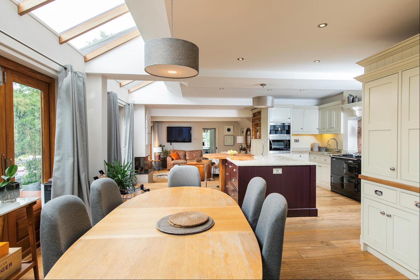
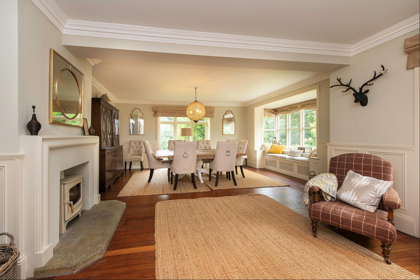
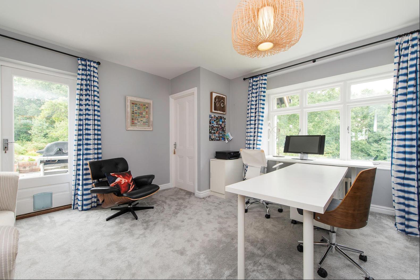
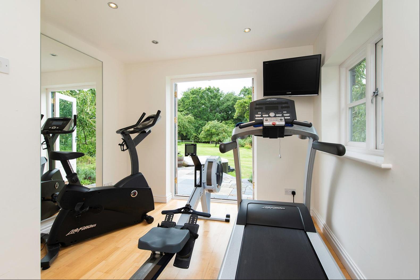
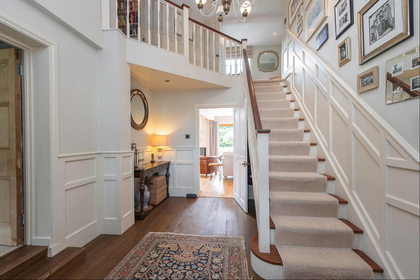
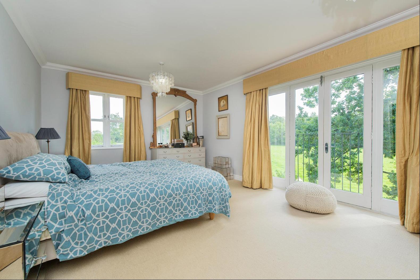
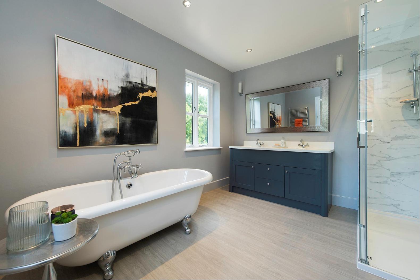

- For Sale
- Guide price 2,750,000 GBP
- Build Size: 5,318 ft2
- Land Size: 5,318 ft2
- Bedroom: 6
- Bathroom: 5
A beautiful family home with ancillary accommodation situated on the edge of this sought-after village surrounded by formal gardens, woodland and paddock land.
One enters the property via the entrance hall with stairs rising to the first floor and doors radiating to the principal reception rooms, which includes a stunning triple aspect drawing room with feature fireplace housing a wood burning stove. Adjacent to the drawing room is the sizeable dual aspect dining room with a feature fireplace and further wood burner. To the rear of the property is an outstanding open-plan kitchen, dining, sitting room with double doors opening out to the rear gardens. This space is ideal for those that like to entertain. The kitchen area has a range of wall and base units beneath a granite worktop and part granite, part wood breakfast bar. There are several integrated appliances including a two oven AGA, an electric AGA companion, a Miele dishwasher, coffee machine, and microwave, and ample space for a dining table. From the kitchen and living area, steps lead down to the family area which has a gas fire and multiple bi-fold doors to the rear. When these doors are opened the large space really makes the garden part of the house. A useful study, boot room, cloakroom and gym complete the ground floor accommodation.The upper floors mirror the exacting standard of finish to that of the ground floor, with a luxurious principal bedroom suite with enviable dressing room and beautifully appointed en suite bathroom. There are four further double bedrooms, three bathrooms (two of which are en suite) and a games room/guest suite completes the bedroom accommodation.Adjoining the double garage is a home office with a self-contained apartment above which comprises an open-plan kitchen, dining living room with one double bedroom and an en suite shower room.The formal gardens and grounds are truly magnificent. The property is approached via a gated driveway flanked either side by fields. The formal gardens are mainly laid to lawn with several attractive patio areas. The gardens, which wrap the property, are surrounded by woodland and further land. There are some lovely walks through the woodland to admire the specimen trees. The ancient bluebell woodland is a stunning feature in April/May, where you are surrounded by your own tranquil sea of bluebells. There are several paddocks allowing one to house livestock or ponies. Special mention must of course go to the eye-catching views one can enjoy from every aspect of the house.
Woodside is situated on the edge of Claverdon, which is an attractive village surrounded by rolling Warwickshire countryside. The village has a primary school, community store, fine parish church, public houses and the Ardencote Country Club nearby with full leisure facilities. Claverdon is excellently located for access to the motorway network and the attractive market town of Henley-in-Arden, 3 miles way, has a good range of shopping and recreational facilities including doctor's and veterinary surgery, public houses, restaurants and a primary school. Stratford-upon- Avon, famed for its theatres and Shakespearean heritage, is readily accessible as is Warwick and Leamington Spa. There is an excellent range of state, private and grammar schools in the area including King's High School for Girls and Warwick School for Boys, Stratford Grammar School for Girls and King Edwards VI School for Boys. There are golf courses in the area including The Ardencote Country Club and courses at Stratford-upon-Avon and Leek Wootton.Henley-in-Arden 3 miles, Warwick 6 miles Warwick Parkway Station 5.5 miles (trains to London Marylebone from 80 minutes and to Birmingham from 36 minutes), M40 (J15) 5 miles, Leamington Spa 8 miles, Stratford-upon-Avon 8 miles, Birmingham International Airport 15 miles, Solihull 15 miles, Birmingham 20 miles. (All distances and times approximate).
One enters the property via the entrance hall with stairs rising to the first floor and doors radiating to the principal reception rooms, which includes a stunning triple aspect drawing room with feature fireplace housing a wood burning stove. Adjacent to the drawing room is the sizeable dual aspect dining room with a feature fireplace and further wood burner. To the rear of the property is an outstanding open-plan kitchen, dining, sitting room with double doors opening out to the rear gardens. This space is ideal for those that like to entertain. The kitchen area has a range of wall and base units beneath a granite worktop and part granite, part wood breakfast bar. There are several integrated appliances including a two oven AGA, an electric AGA companion, a Miele dishwasher, coffee machine, and microwave, and ample space for a dining table. From the kitchen and living area, steps lead down to the family area which has a gas fire and multiple bi-fold doors to the rear. When these doors are opened the large space really makes the garden part of the house. A useful study, boot room, cloakroom and gym complete the ground floor accommodation.The upper floors mirror the exacting standard of finish to that of the ground floor, with a luxurious principal bedroom suite with enviable dressing room and beautifully appointed en suite bathroom. There are four further double bedrooms, three bathrooms (two of which are en suite) and a games room/guest suite completes the bedroom accommodation.Adjoining the double garage is a home office with a self-contained apartment above which comprises an open-plan kitchen, dining living room with one double bedroom and an en suite shower room.The formal gardens and grounds are truly magnificent. The property is approached via a gated driveway flanked either side by fields. The formal gardens are mainly laid to lawn with several attractive patio areas. The gardens, which wrap the property, are surrounded by woodland and further land. There are some lovely walks through the woodland to admire the specimen trees. The ancient bluebell woodland is a stunning feature in April/May, where you are surrounded by your own tranquil sea of bluebells. There are several paddocks allowing one to house livestock or ponies. Special mention must of course go to the eye-catching views one can enjoy from every aspect of the house.
Woodside is situated on the edge of Claverdon, which is an attractive village surrounded by rolling Warwickshire countryside. The village has a primary school, community store, fine parish church, public houses and the Ardencote Country Club nearby with full leisure facilities. Claverdon is excellently located for access to the motorway network and the attractive market town of Henley-in-Arden, 3 miles way, has a good range of shopping and recreational facilities including doctor's and veterinary surgery, public houses, restaurants and a primary school. Stratford-upon- Avon, famed for its theatres and Shakespearean heritage, is readily accessible as is Warwick and Leamington Spa. There is an excellent range of state, private and grammar schools in the area including King's High School for Girls and Warwick School for Boys, Stratford Grammar School for Girls and King Edwards VI School for Boys. There are golf courses in the area including The Ardencote Country Club and courses at Stratford-upon-Avon and Leek Wootton.Henley-in-Arden 3 miles, Warwick 6 miles Warwick Parkway Station 5.5 miles (trains to London Marylebone from 80 minutes and to Birmingham from 36 minutes), M40 (J15) 5 miles, Leamington Spa 8 miles, Stratford-upon-Avon 8 miles, Birmingham International Airport 15 miles, Solihull 15 miles, Birmingham 20 miles. (All distances and times approximate).


