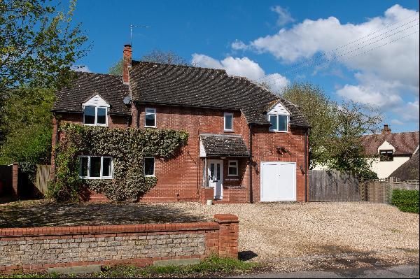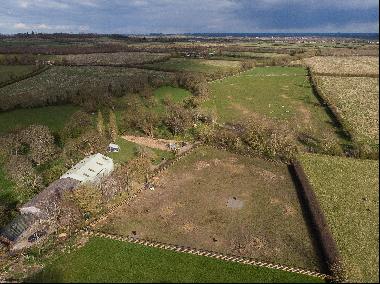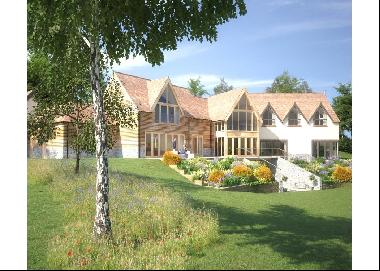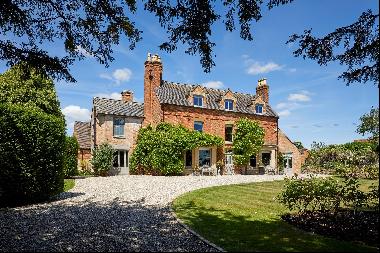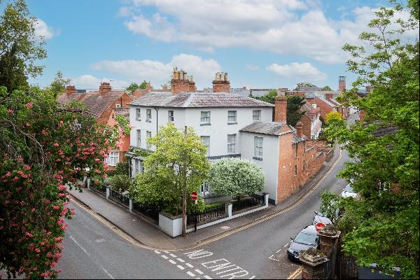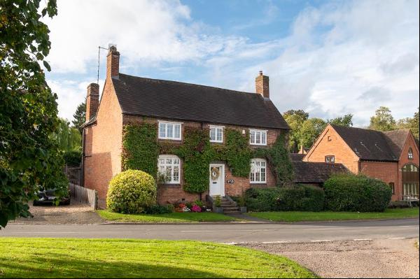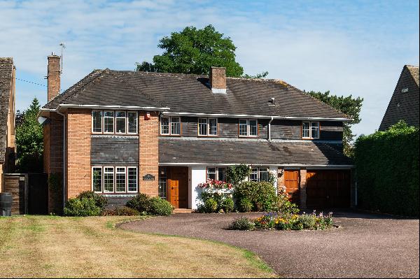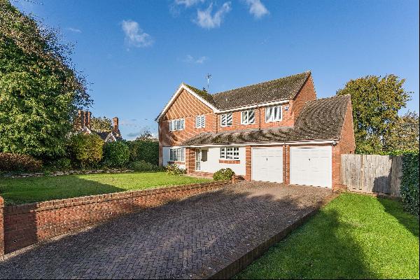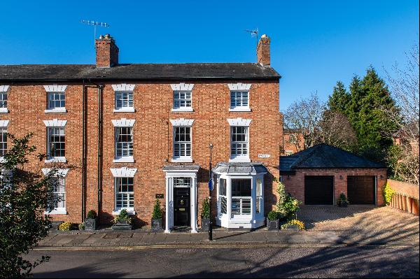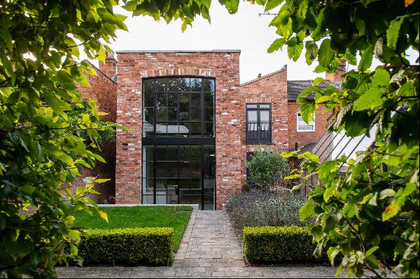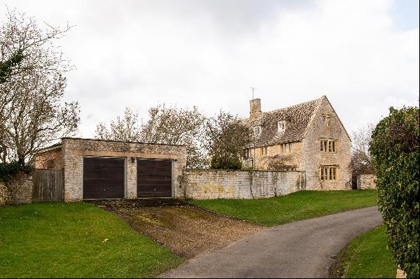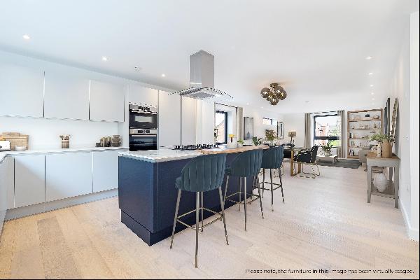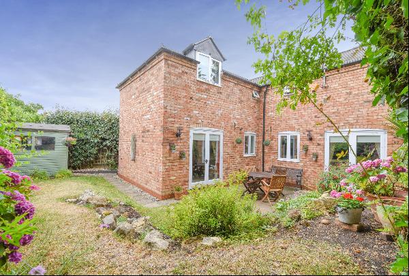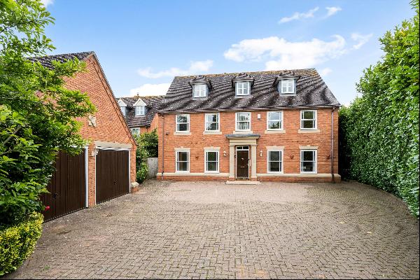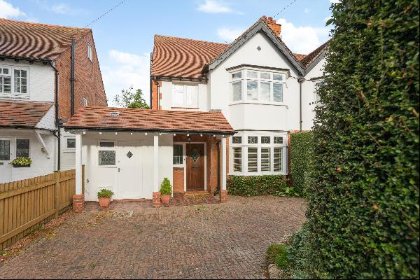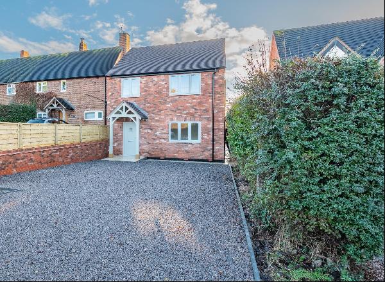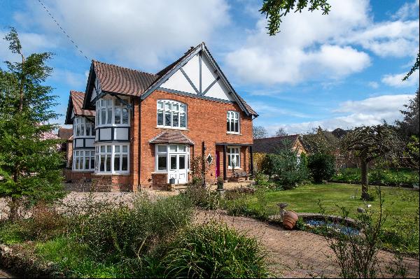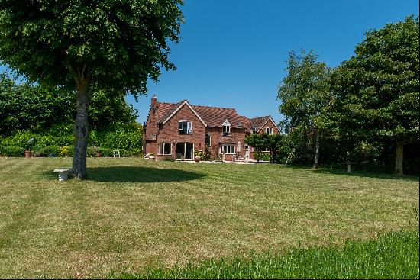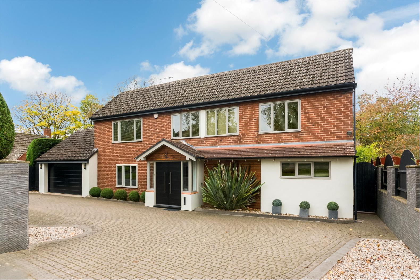
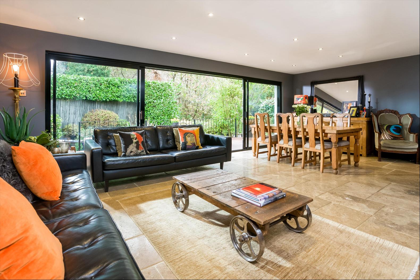
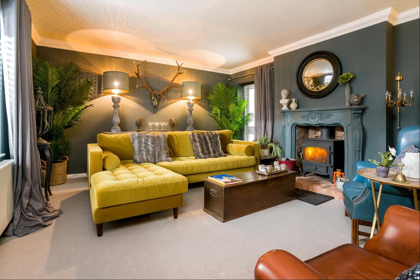
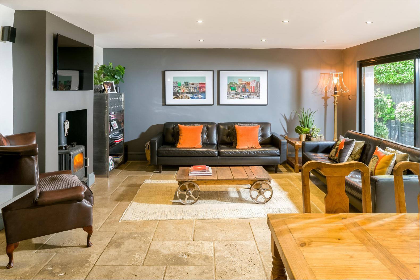
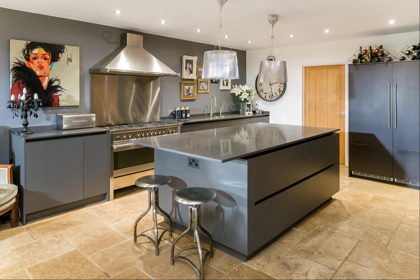
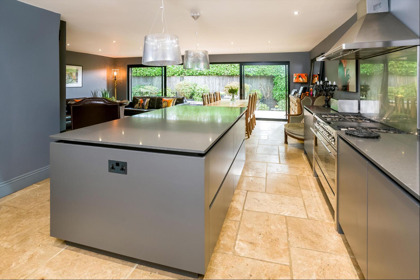
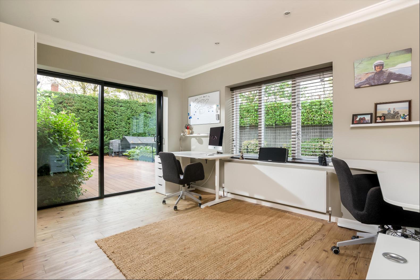
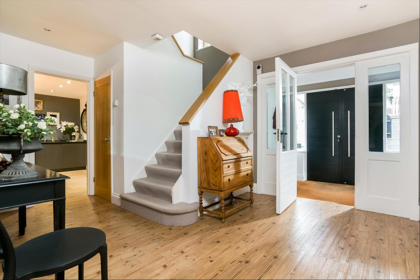
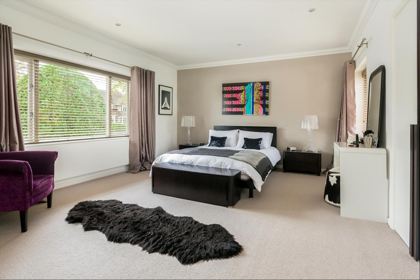
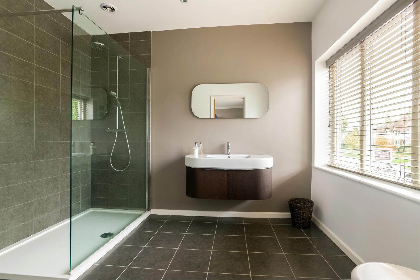
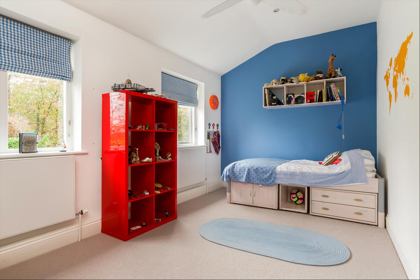
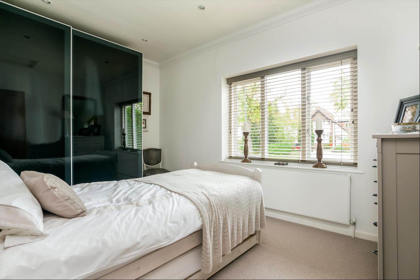
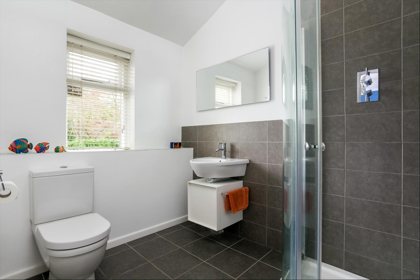
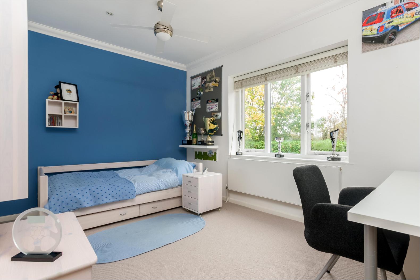
- For Sale
- Guide price 995,000 GBP
- Build Size: 2,528 ft2
- Land Size: 2,528 ft2
- Bedroom: 4
- Bathroom: 3
A detached four bedroom family home close to Stratford-upon-Avon town centre.
129 Shipston Road is an excellent, detached family home situated near the tramway footpath, giving easy access to the town centre. The beautifully presented two-story home has spacious accommodation suitable for modern-day living.The front door opens into a covered porch, with an entrance hallway beyond. The entrance hallway has wood flooring, a guest cloakroom, a staircase rising to the first floor, and a useful understairs cubby. The sitting room has a front aspect, a wood burner and a rear door, giving access to the decked balcony. The playroom/snug/home office has a dual aspect, sliding doors to the decked balcony and a generous storage cupboard.An impressive open-plan kitchen/dining/family room has two sets of large sliding doors to the balcony/decked area, with a garden beyond.The kitchen features a stone-tiled floor with underfloor heating, a woodburning stove and a central island. Integrated appliances include a Quooker hot water tap, dishwasher, fridge/freezer, gas hob and range oven. The utility room is located off the kitchen and has space and plumbing for a washing machine and tumble dryer.Upstairs, the principal bedroom is generous in size, with two sets of built-in wardrobes and a good-sized en suite shower room with a large walk-in shower. Bedroom two has an en suite shower room, and the two further double bedrooms share the family bathrooms.The rear west-facing garden is incredibly private and has a large raised decked balcony with iron railings that stretch the width of the house. Steps lead down to the lawned garden, with a patio, garden shed and stocked borders.At the front of the property, the in-and-out driveway has parking for several cars. There is a double garage with an electric door, and located off the garage is an extremely useful storeroom/workshop with access to the garden. The garage has a useful boarded roof space, which has ladder access and could be converted into an office if required.
129 Shipston Road is located at the far end of the Shipston Road, just moments from Waitrose and the Tramway, which provides pedestrian access into Stratford-upon-Avon town centre and the recreational ground with river walks, play area, tennis, rowing and cricket.Stratford-upon-Avon is the region's cultural centre and the home of the Royal Shakespeare Company. The town has a wide range of shopping and recreational facilities, as well as a leisure centre and swimming pool. Many quality restaurants, public houses and gastro pubs with excellent reputations are within walking distance.Warwick and Leamington Spa are also nearby and provide additional shopping facilities and schooling. The area is well served by schools, including The Croft Prep School, King Edward Grammar School for Boys, Shottery Grammar School for Girls and Stratford High School. For the commuter, the M40 is easily accessible, and there are direct trains from Stratford to Birmingham and regular trains from Warwick Parkway to both Birmingham and London.Stratford-upon-Avon town centre 0.7 mile, M40 (J15) 7.4 miles, Warwick 9 miles, Warwick Parkway Station 9.6 miles, Chipping Campden 11 miles Leamington Spa 12 miles, Birmingham International Airport 24 miles (All distances and times are approximate)
129 Shipston Road is an excellent, detached family home situated near the tramway footpath, giving easy access to the town centre. The beautifully presented two-story home has spacious accommodation suitable for modern-day living.The front door opens into a covered porch, with an entrance hallway beyond. The entrance hallway has wood flooring, a guest cloakroom, a staircase rising to the first floor, and a useful understairs cubby. The sitting room has a front aspect, a wood burner and a rear door, giving access to the decked balcony. The playroom/snug/home office has a dual aspect, sliding doors to the decked balcony and a generous storage cupboard.An impressive open-plan kitchen/dining/family room has two sets of large sliding doors to the balcony/decked area, with a garden beyond.The kitchen features a stone-tiled floor with underfloor heating, a woodburning stove and a central island. Integrated appliances include a Quooker hot water tap, dishwasher, fridge/freezer, gas hob and range oven. The utility room is located off the kitchen and has space and plumbing for a washing machine and tumble dryer.Upstairs, the principal bedroom is generous in size, with two sets of built-in wardrobes and a good-sized en suite shower room with a large walk-in shower. Bedroom two has an en suite shower room, and the two further double bedrooms share the family bathrooms.The rear west-facing garden is incredibly private and has a large raised decked balcony with iron railings that stretch the width of the house. Steps lead down to the lawned garden, with a patio, garden shed and stocked borders.At the front of the property, the in-and-out driveway has parking for several cars. There is a double garage with an electric door, and located off the garage is an extremely useful storeroom/workshop with access to the garden. The garage has a useful boarded roof space, which has ladder access and could be converted into an office if required.
129 Shipston Road is located at the far end of the Shipston Road, just moments from Waitrose and the Tramway, which provides pedestrian access into Stratford-upon-Avon town centre and the recreational ground with river walks, play area, tennis, rowing and cricket.Stratford-upon-Avon is the region's cultural centre and the home of the Royal Shakespeare Company. The town has a wide range of shopping and recreational facilities, as well as a leisure centre and swimming pool. Many quality restaurants, public houses and gastro pubs with excellent reputations are within walking distance.Warwick and Leamington Spa are also nearby and provide additional shopping facilities and schooling. The area is well served by schools, including The Croft Prep School, King Edward Grammar School for Boys, Shottery Grammar School for Girls and Stratford High School. For the commuter, the M40 is easily accessible, and there are direct trains from Stratford to Birmingham and regular trains from Warwick Parkway to both Birmingham and London.Stratford-upon-Avon town centre 0.7 mile, M40 (J15) 7.4 miles, Warwick 9 miles, Warwick Parkway Station 9.6 miles, Chipping Campden 11 miles Leamington Spa 12 miles, Birmingham International Airport 24 miles (All distances and times are approximate)


