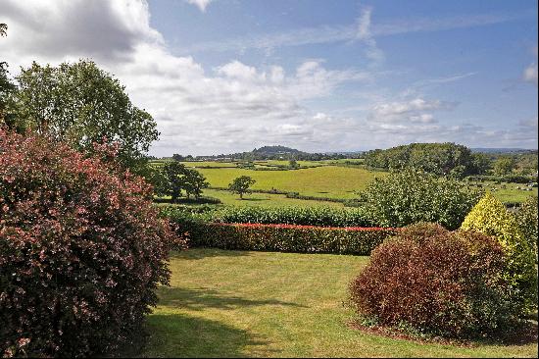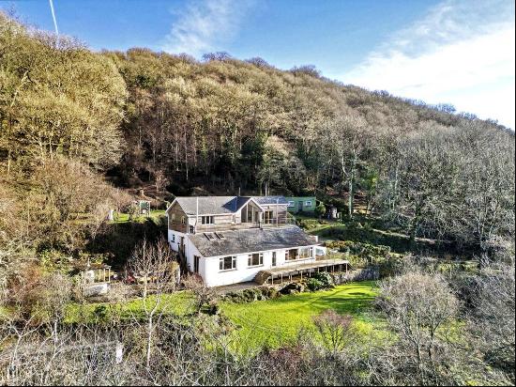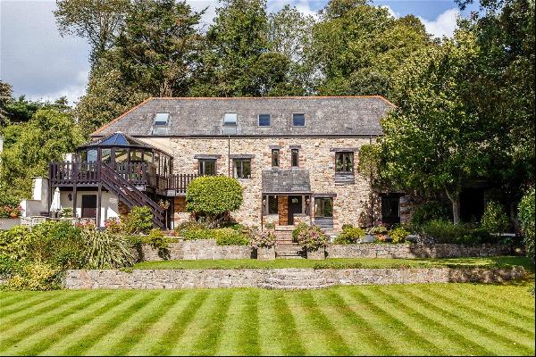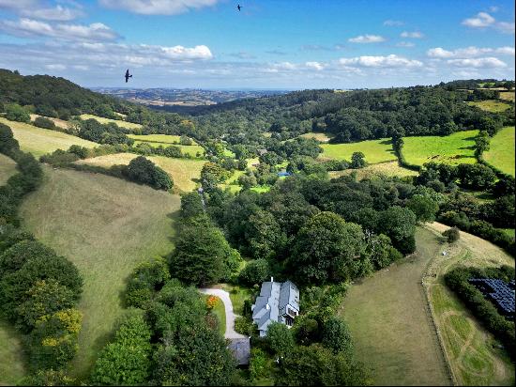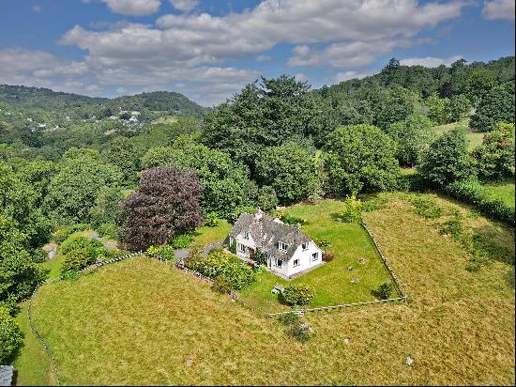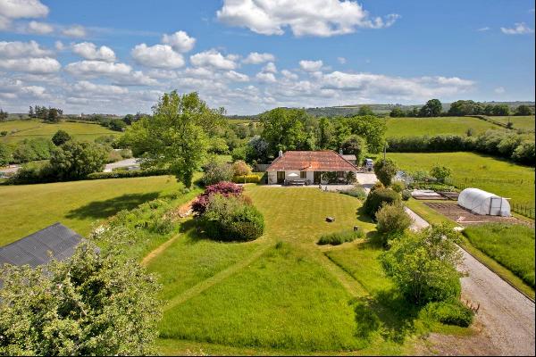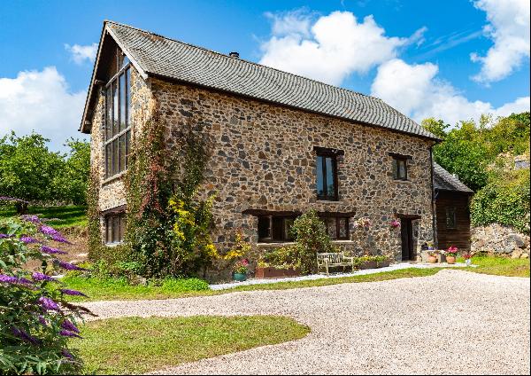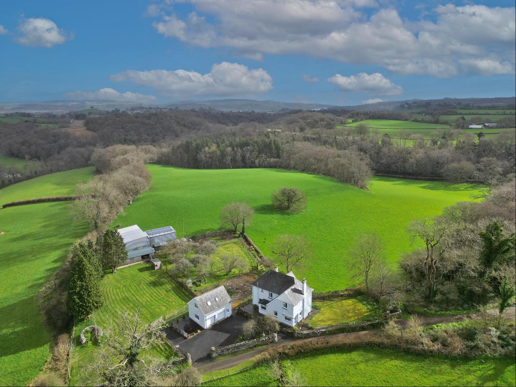
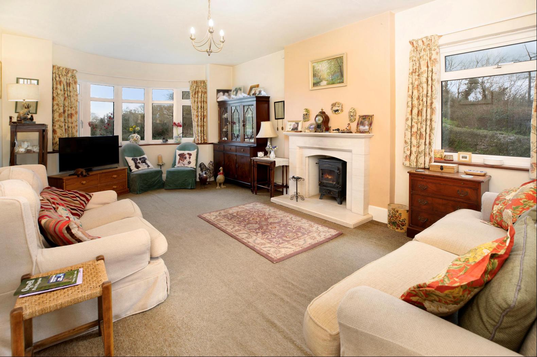
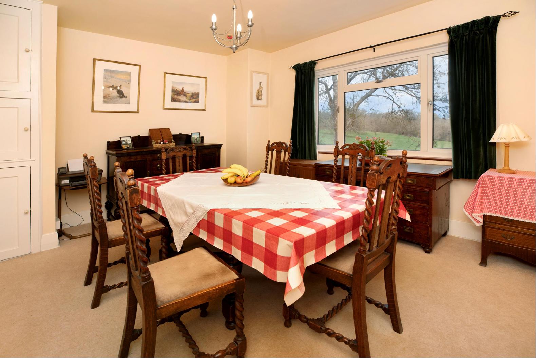
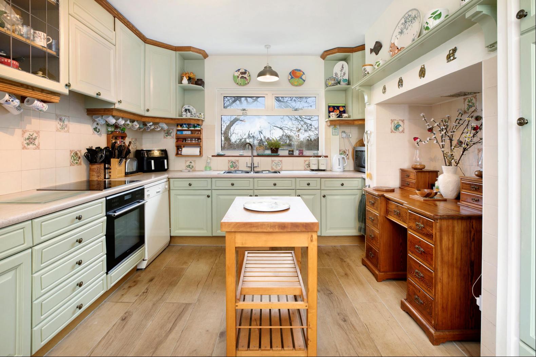
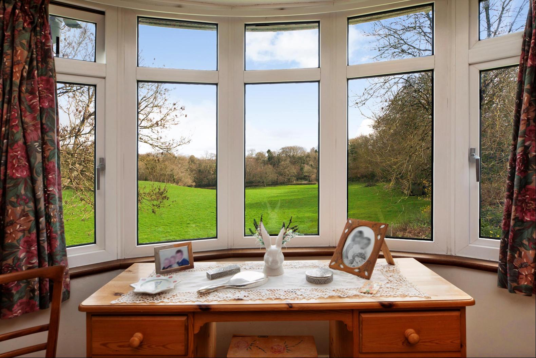
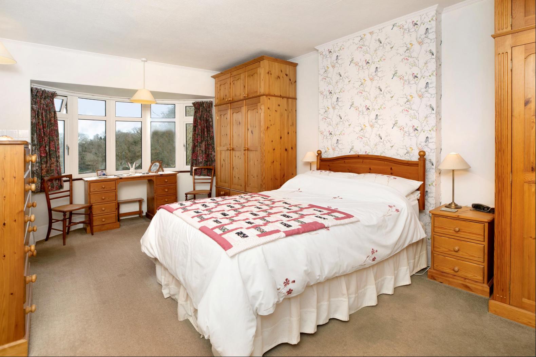
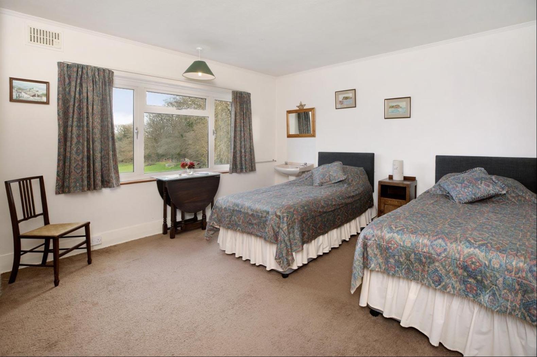
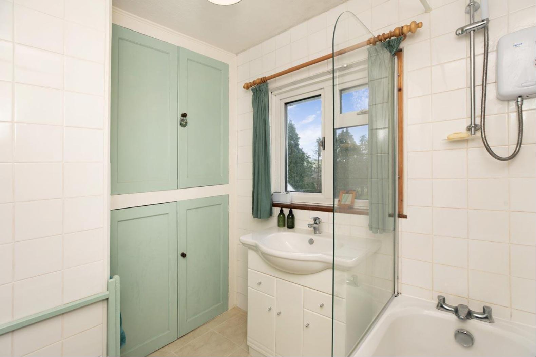
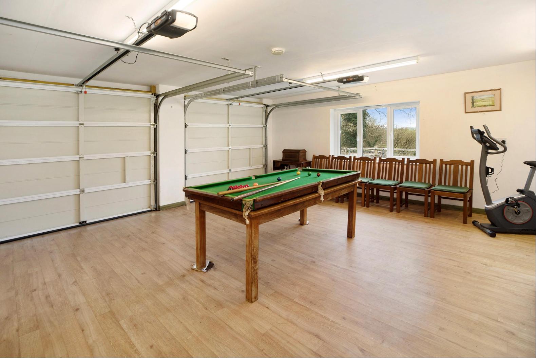
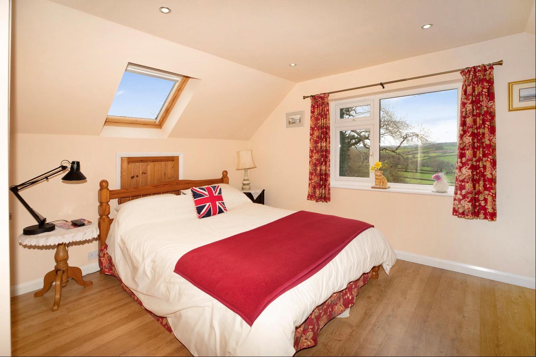
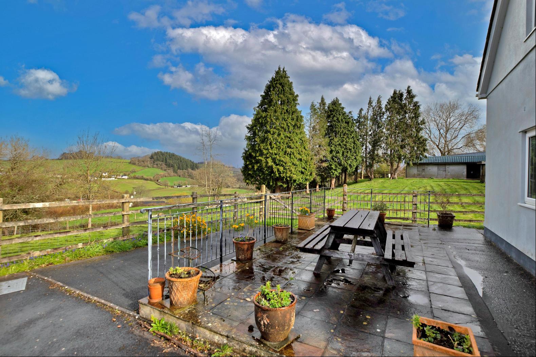
- For Sale
- Guide price 1,200,000 GBP
- Build Size: 4,504 ft2
- Land Size: 4,504 ft2
- Bedroom: 5
- Bathroom: 3
A 1920s family house with annexe set within about 15.5 acres in a private, unspoilt rural setting in open countryside.
Surrounded by beautiful countryside on gently sloping uplands above the River Lemon, Witheridge House has a truly enviable setting with fantastic views. The house is set back off a peaceful, country lane leading only to the nearest neighbour, a farm, about 100 yards away and looks out over a swathe of local woodland and unspoilt farmland.It was built in 1929 and has not been on the open market for over 50 years. It is a good example of a fine family house of the period with a wide, two storey bow window and its exterior walls covered in painted, roughcast render under a Devon slate roof. The majority of the house's tall and wide UPVC double glazed windows face south-east and they combine with good sized and well proportioned rooms with tall ceilings to provide Witheridge House with a light and airy feel.The house itself has a total of two reception rooms and four double bedrooms with a separate annexe providing a fifth double bedroom with its own shower room, which is perfect for additional bedroom space when needed or as an Airbnb.The sitting room and dining room both have far-reaching views across the surrounding countryside, with the former also having a second south-westerly window so the room catches daylight throughout the day and a cut stone fireplace fitted with a wood burning stove. The house's centrally positioned hall leads to both rooms, the WC and the kitchen/breakfast room, which is fully fitted with units under melamine work surfaces with a range of built-in electric appliances.Upstairs is almost a mirror image of the floor below with the principal bedroom looking out through the wide bow window like the sitting room below it. The house's galleried landing leads to all four bedrooms share the family bathroom and a separate WC between them. Three of the four bedrooms are fitted with wash basins.The entrance to Witheridge House 0ff the passing lane opens directly onto a sizeable tarmac parking area. This has ample space for several vehicles and has a double garage block alongside, a short distance from the house and currently serving as a games room with its own cloakroom.Given that the garage has electricity and drainage it would be relatively simple to convert it into a home office. Above the garage is a separate annexe with a double bedroom and an en suite shower room.The garden extends out from the house on three sides and is lawned with a scattering of mature, native broadleaf trees. Extending out from one corner of the house is a large and highly productive vegetable garden with a mixed orchard at its far end. The residential area of the grounds amounts to about 1.3 acres (0.53 hectare), which includes a small paddock with a well built concrete block building that would be very suitable for stables, tack room and fodder storage. To the north of the stable block is an L-shaped timber framed mono pitch agricultural building incorporating two concrete block loose boxes. A 16 panel photo voltaic array is mounted on the roof. Both buildings are supplied with water and electricity.Agents NoteThere is an easement granted on the unregistered land marked on the plan.
Witheridge House has no near neighbours and is situated in unspoilt rolling farmland in the parish of Ogwell, which includes the two small villages of East and West Ogwell, which both have churches. The neighbouring, larger village of East Ogwell has a popular primary school (Ofsted rated Good), village green and church. Most day to day needs can be met by the thriving market town of Newton Abbot, which has a wide choice of shops and local businesses including GP, dental and veterinary surgeries plus large Sainsbury's and Asda supermarkets.The area has good transport links too. The A381 is less than two miles away, Newton Abbot has a mainline railway station with direct services to London Paddington, Exeter
Surrounded by beautiful countryside on gently sloping uplands above the River Lemon, Witheridge House has a truly enviable setting with fantastic views. The house is set back off a peaceful, country lane leading only to the nearest neighbour, a farm, about 100 yards away and looks out over a swathe of local woodland and unspoilt farmland.It was built in 1929 and has not been on the open market for over 50 years. It is a good example of a fine family house of the period with a wide, two storey bow window and its exterior walls covered in painted, roughcast render under a Devon slate roof. The majority of the house's tall and wide UPVC double glazed windows face south-east and they combine with good sized and well proportioned rooms with tall ceilings to provide Witheridge House with a light and airy feel.The house itself has a total of two reception rooms and four double bedrooms with a separate annexe providing a fifth double bedroom with its own shower room, which is perfect for additional bedroom space when needed or as an Airbnb.The sitting room and dining room both have far-reaching views across the surrounding countryside, with the former also having a second south-westerly window so the room catches daylight throughout the day and a cut stone fireplace fitted with a wood burning stove. The house's centrally positioned hall leads to both rooms, the WC and the kitchen/breakfast room, which is fully fitted with units under melamine work surfaces with a range of built-in electric appliances.Upstairs is almost a mirror image of the floor below with the principal bedroom looking out through the wide bow window like the sitting room below it. The house's galleried landing leads to all four bedrooms share the family bathroom and a separate WC between them. Three of the four bedrooms are fitted with wash basins.The entrance to Witheridge House 0ff the passing lane opens directly onto a sizeable tarmac parking area. This has ample space for several vehicles and has a double garage block alongside, a short distance from the house and currently serving as a games room with its own cloakroom.Given that the garage has electricity and drainage it would be relatively simple to convert it into a home office. Above the garage is a separate annexe with a double bedroom and an en suite shower room.The garden extends out from the house on three sides and is lawned with a scattering of mature, native broadleaf trees. Extending out from one corner of the house is a large and highly productive vegetable garden with a mixed orchard at its far end. The residential area of the grounds amounts to about 1.3 acres (0.53 hectare), which includes a small paddock with a well built concrete block building that would be very suitable for stables, tack room and fodder storage. To the north of the stable block is an L-shaped timber framed mono pitch agricultural building incorporating two concrete block loose boxes. A 16 panel photo voltaic array is mounted on the roof. Both buildings are supplied with water and electricity.Agents NoteThere is an easement granted on the unregistered land marked on the plan.
Witheridge House has no near neighbours and is situated in unspoilt rolling farmland in the parish of Ogwell, which includes the two small villages of East and West Ogwell, which both have churches. The neighbouring, larger village of East Ogwell has a popular primary school (Ofsted rated Good), village green and church. Most day to day needs can be met by the thriving market town of Newton Abbot, which has a wide choice of shops and local businesses including GP, dental and veterinary surgeries plus large Sainsbury's and Asda supermarkets.The area has good transport links too. The A381 is less than two miles away, Newton Abbot has a mainline railway station with direct services to London Paddington, Exeter


