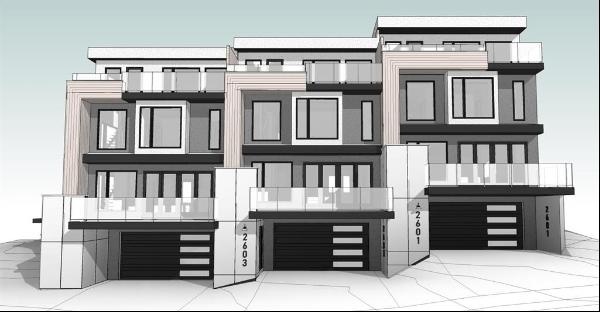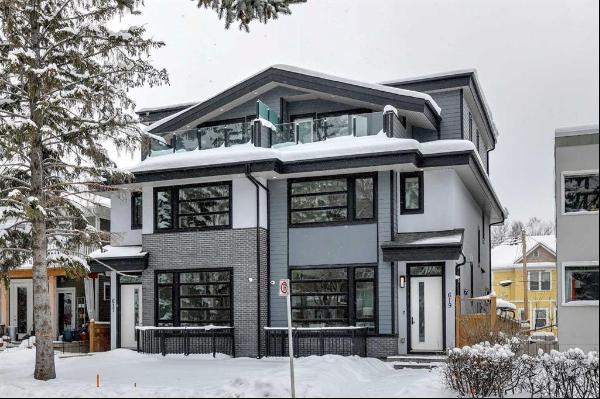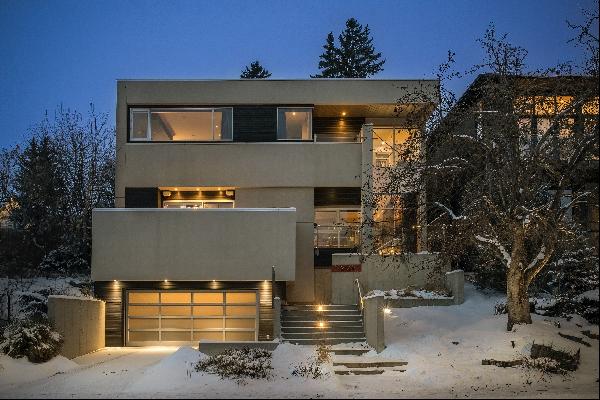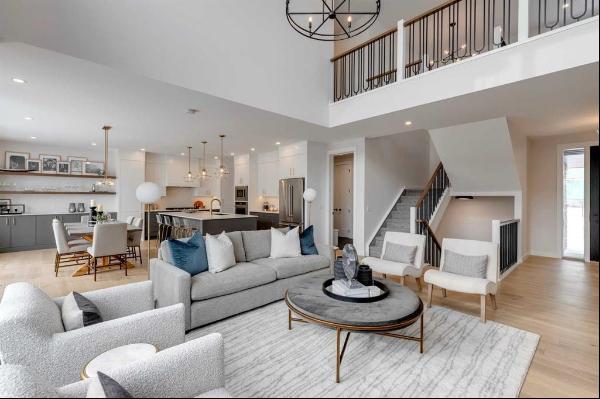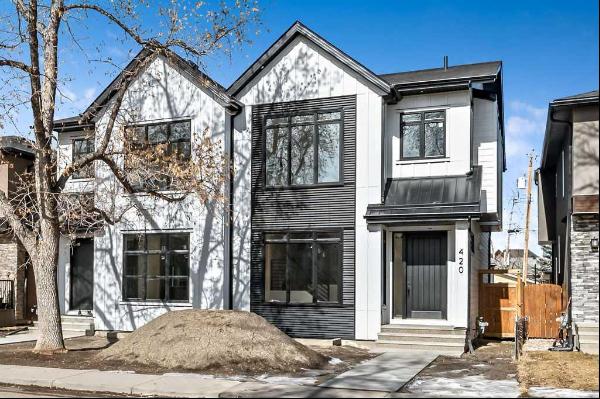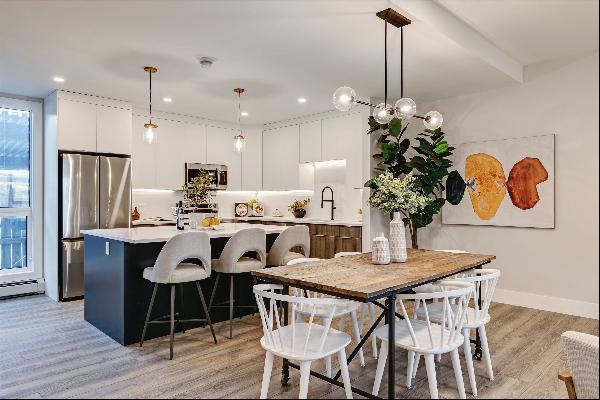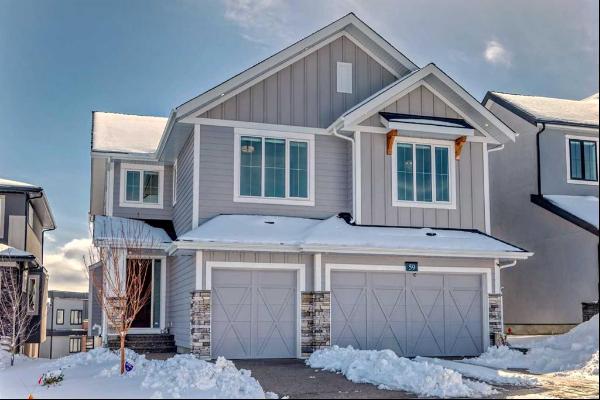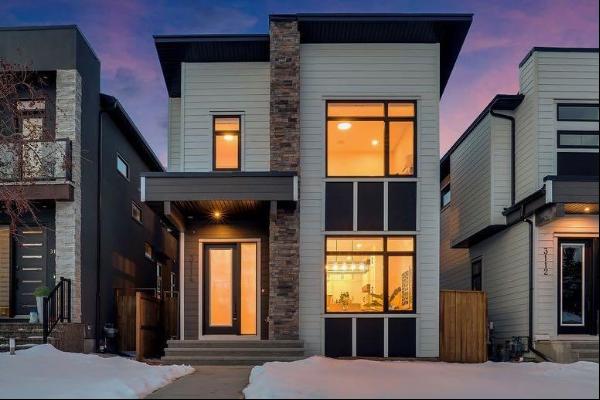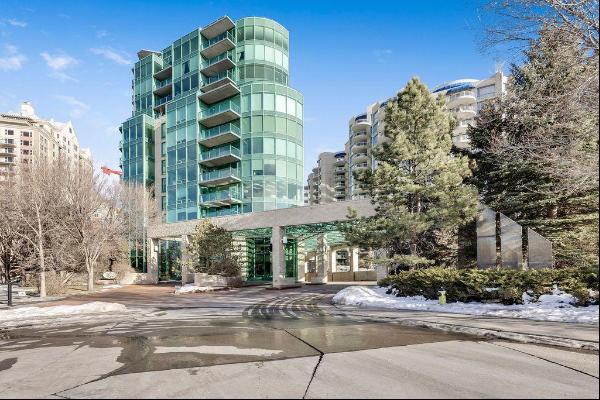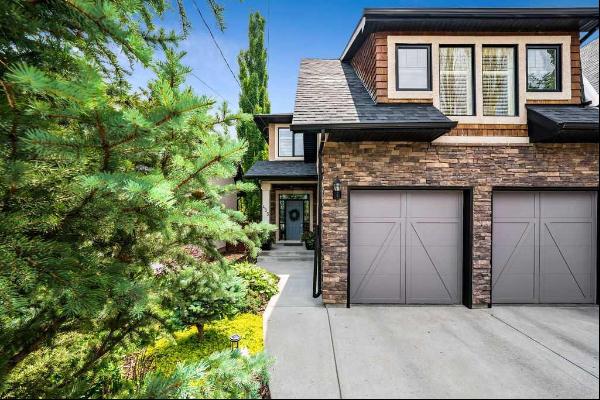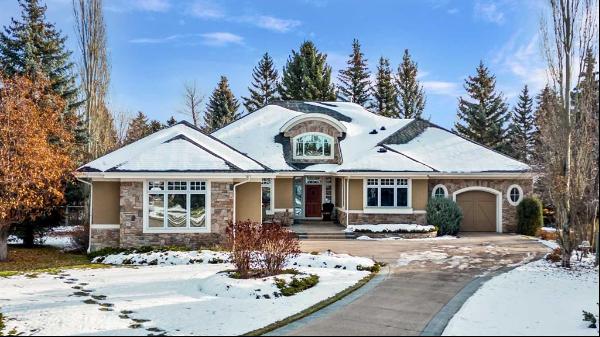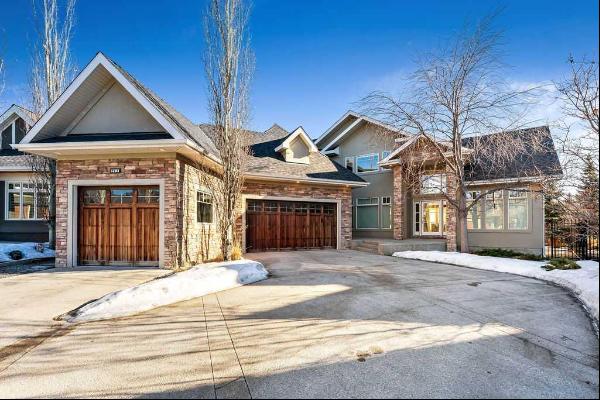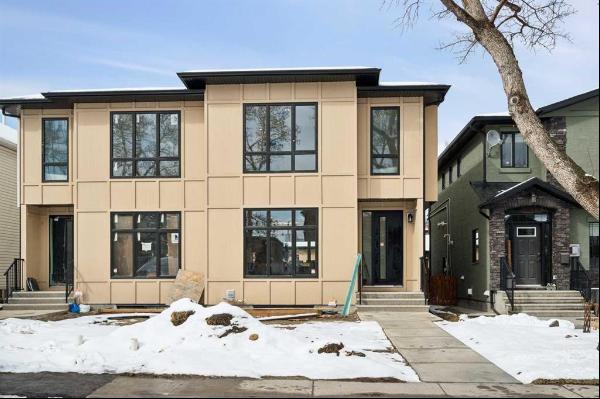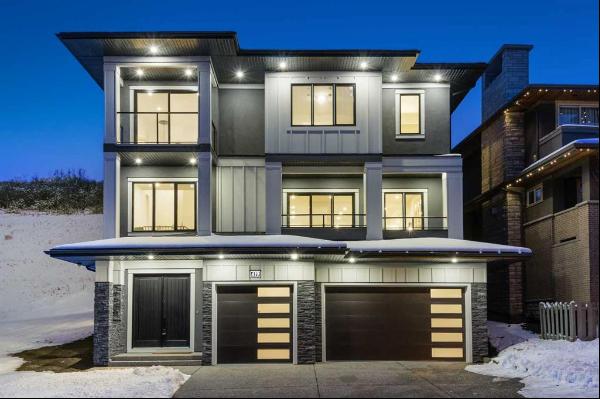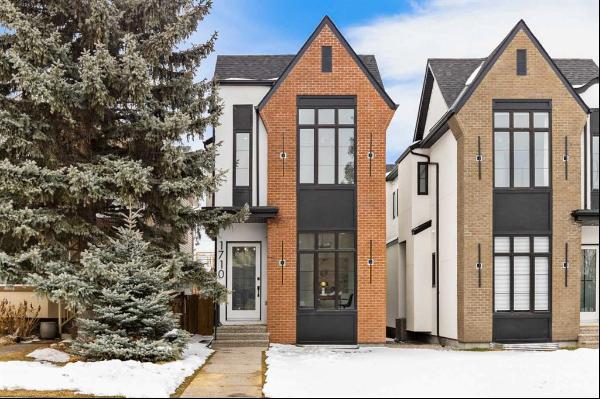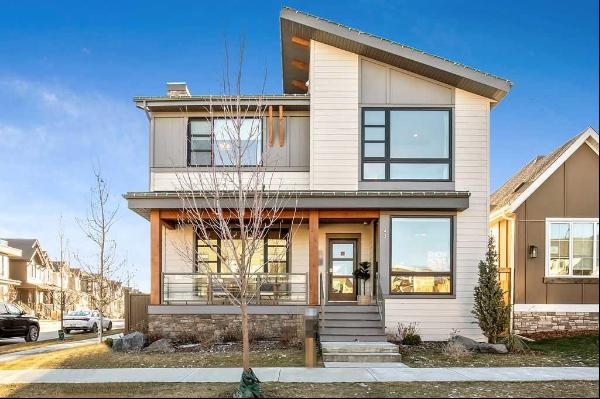













- For Sale
- CAD 1,018,888
- Build Size: 2,493 ft2
- Property Type: Single Family Home
- Bedroom: 5
- Bathroom: 3
- Half Bathroom: 1
Step into luxurious living with this stunning corner lot home nestled in the beautifully balanced new and established neighborhood of Shawnee Slopes. With over 3,500 square feet of elegantly developed space, this property features soaring 9-foot ceilings on all three levels with sophisticated, rustic oak, wide plank hardwood flooring throughout. The spacious front foyer is open to above and offers access to the mudroom and walk-through pantry that connects to the kitchen where modern aesthetics and function merge seamlessly. The stylish kitchen has two-tone Huntwood cabinetry highlighted by chic gold hardware and trendy wood floating shelves. These elements artfully complement the wood finish on the back of the eat-up island. Equipped with stainless steel appliances, including a gas stove, stunning Penny Round tiled backsplash, matte quartz countertops and tasteful designer lighting, this gourmet retreat. The living room offers an abundance of natural light and features a classic brick fireplace, an idyllic spot for relaxation and entertaining. The dining area, with its direct access to a south-facing yard, showcases an expansive cedar deck with a gas line for a BBQ and a custom-made Monkey Bar's playground for endless family fun. Also on the main level, find a versatile dining room, complete with barn doors, which could double as a home office. The upper level boasts four spacious bedrooms, including a large master suite with "peek-a-boo" mountain views, a luxurious en-suite bathroom dressed in herringbone wood-look tile, dual vanities, Penny Round tile, and a custom walk-in shower. There are an additional 3 generous sized bedrooms, one of which is currently used as a home office, plus a family bathroom finished to the same calibre of the master keeping everything in the home consistent. The upper level laundry room offers lots of storage and space for hanging clothes, plus there is a vast bonus room that opens up to a balcony boasting Downtown Calgary views, adding to the home's appeal. The fully finished lower level is a revelation of space and luxury with ample storage, a fifth bedroom, a bathroom with a walk-in shower, and a bespoke sauna to unwind. There is a small room that presents the ideal exercise nook, and a large rec/family room which sets the scene for unforgettable family movie nights. Packed with upscale features such as underground sprinklers and designer lighting, all aligned with the latest trends, this home doesn't just meet but exceeds expectations. Located moments from Fish Creek Park, with an array of planned additions to Shawnee Park's existing amenities, not to mention the convenience of nearby Millrise and Shawnessy's established offerings. The proximity to the LRT station simplifies downtown commutes and confirms that this home is not just a residence but a lifestyle choice of the highest order.


