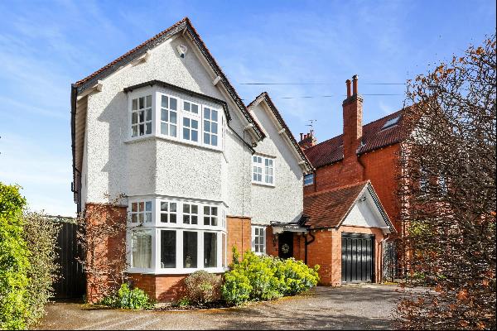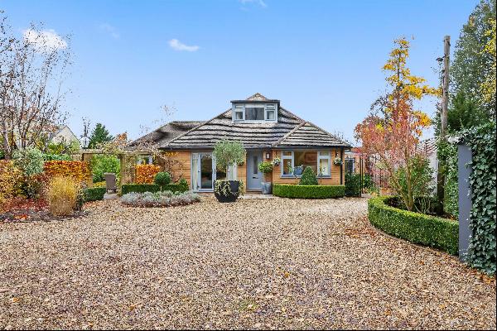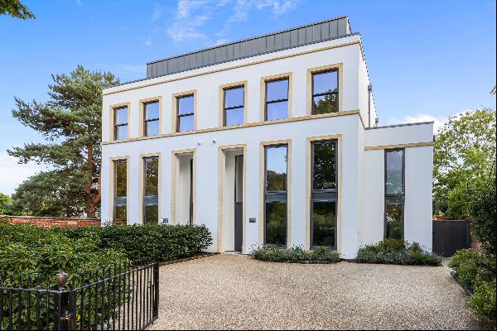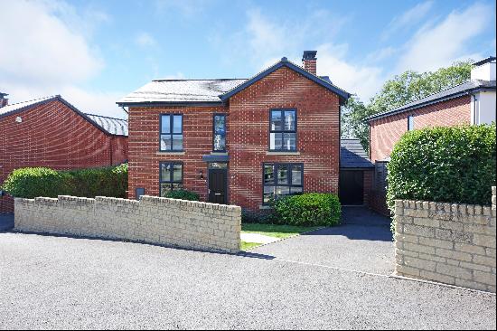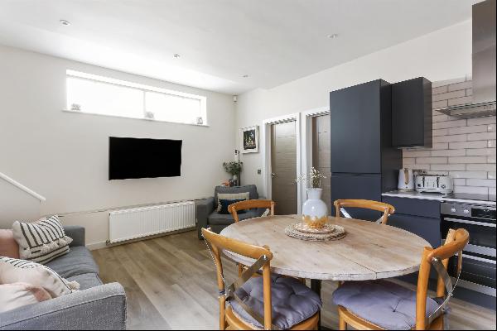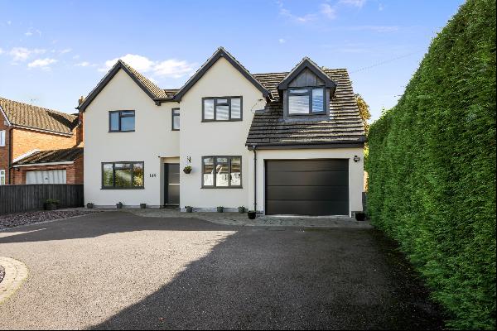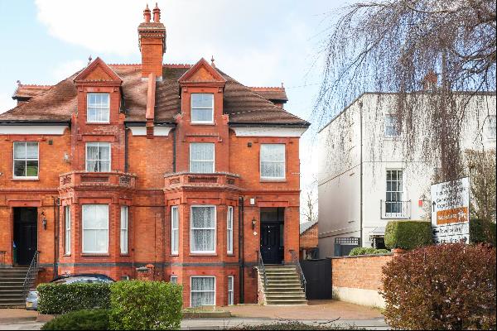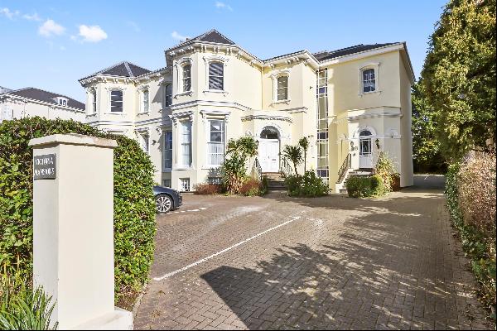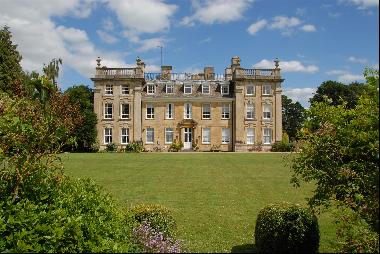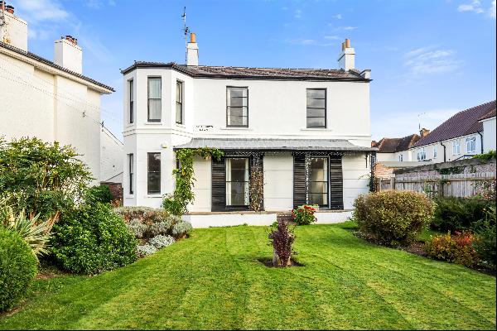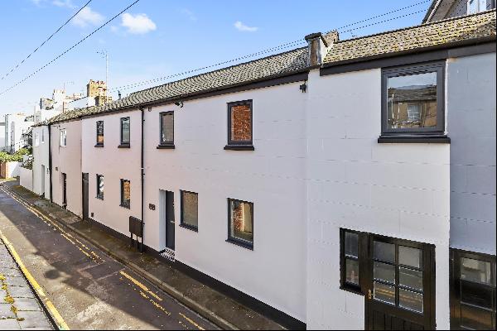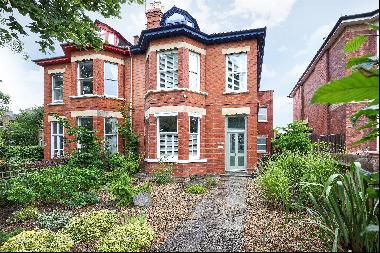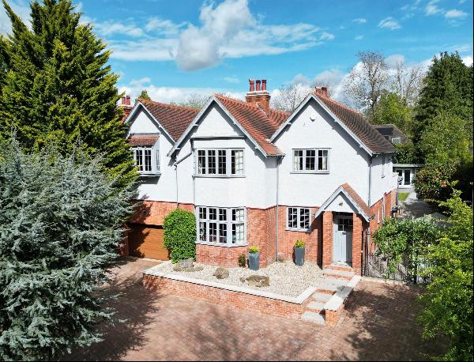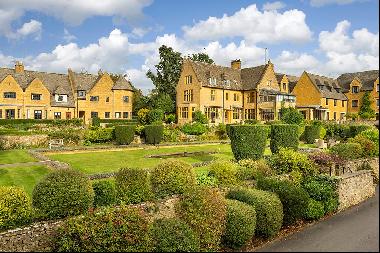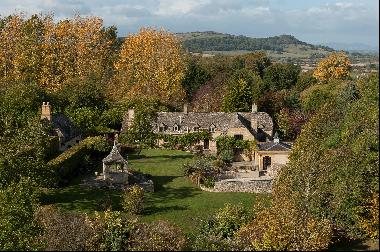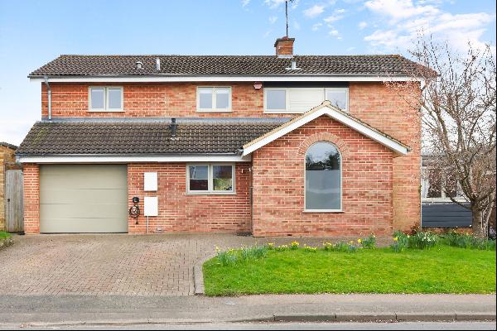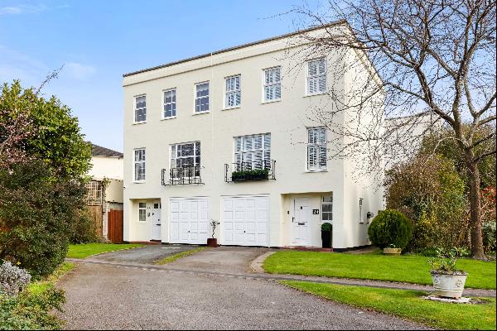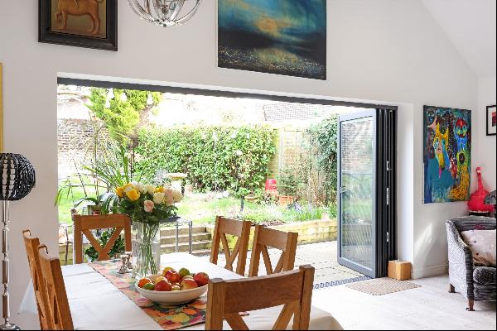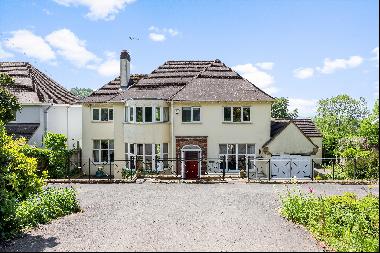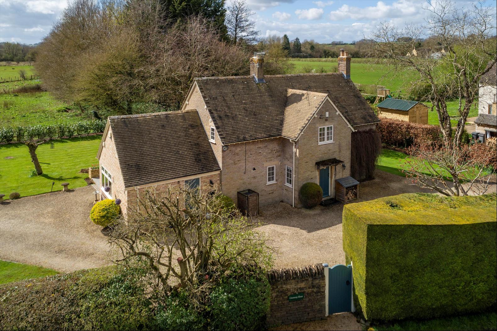
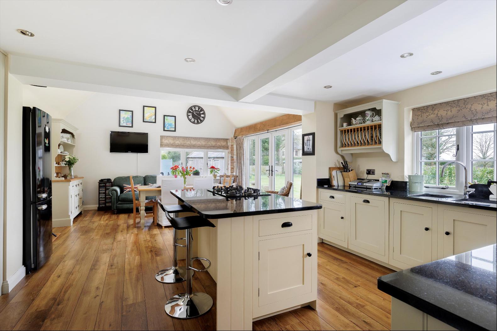





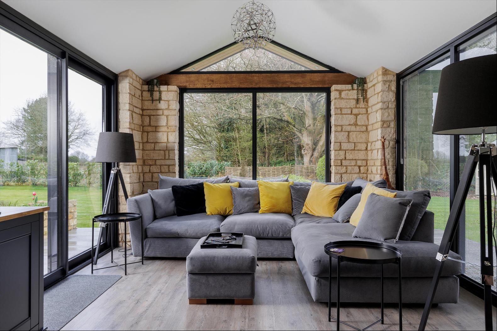




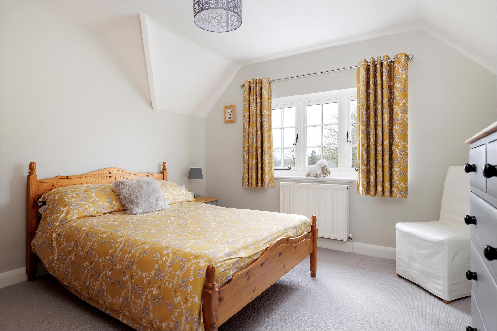

- For Sale
- Guide price 1,250,000 GBP
- Build Size: 2,153 ft2
- Land Size: 2,153 ft2
- Bedroom: 4
- Bathroom: 2
A beautifully presented and conveniently located detached four bedroom family home
Greenway House sits centrally within its own gardens and grounds and has been extended recently by the current owners and provides, beautifully presented family home. Approached over a private Cotswold stone driveway the covered porchway leads into a spacious entrance hall with oak beams, cloakroom off and understairs cupboard. This is central to the house and allows for the entertaining space to flow. The drawing room is double aspect with a central Farmington stone fireplace and woodburning stove. A second sitting room leads off the hallway which in turns extends into the fantastic garden room which fills the property with an abundance of light. Its full length glass windows and doors. No doubt the heart of the home is the part vaulted, kitchen/dining and family room. Fully fitted with a Harvey Jones kitchen, central island with 5 ring gas hob and dresser unit, integrated appliances include a dishwasher, double oven, water softener and a utility cupboard cleverly hiding the washing machine. Karndean floors run throughout with double doors out to the rear terrace. Upstairs the principal bedroom has fitted wardrobes and an en suite shower room with double sinks and large walk in shower. There are two further double bedrooms, both with fitted wardrobes and a fourth bedroom currently used as a study. The large family bathroom has a Spa bath and separate shower. All 3 double bedrooms benefit from far reaching views across the Cotswold landscape.Gardens and GroundsGreenway is approached through double wooden electric gates onto a sweeping Cotswold stone drive with plenty of space for cars. The south facing terrace wraps around the house with the porcelain terrace adjoining the kitchen, offering an ideal space for al fresco entertaining. The gardens and grounds back onto open farmland and are mostly laid to lawn with a mix of mature trees, raised flower beds and shrubberies. There is a wooden double garage with power and lighting situated to one side of the driveway and a summer house nestled to one end of the garden. Subject to any planning consents there is scope to extend further the property or replace/convert the garage to provide further accommodation
Although the address for Greenway House sits within the boundary of Lower Slaughter village, the property is actually closer to the village ofWyck Rissington. Wyck Rissington is one of the prettiest villages in the Windrush Valley, a designated Area of Outstanding Natural Beauty. Thevillage is peaceful, with a number of attractive Cotswold stone homes overlooking the village green. Bourton-on-the-Water and Stow-on-theWold provide day-to-day amenities, including supermarkets. Nearby is Daylesford Organic Farm Shop, and more comprehensive facilitiescan be found in Cheltenham, Cirencester and Oxford. Schooling in the area is outstanding, including Kitebrook, Tudor Hall, Cheltenham Boysand Ladies', the Cotswold School, and many other popular Cheltenham and Oxford schools. Sporting facilities in the area include racing atCheltenham and golf courses at Naunton Downs, Broadway and Burford. Plenty of walking is available locally, including the CotswoldWay. Stow-on-the-Wold 3.5 miles | Kingham station 6.5 miles (London Paddington from 82 minutes) | Cheltenham 17 miles | Oxford 28 miles.(Distances and times approximate)
Greenway House sits centrally within its own gardens and grounds and has been extended recently by the current owners and provides, beautifully presented family home. Approached over a private Cotswold stone driveway the covered porchway leads into a spacious entrance hall with oak beams, cloakroom off and understairs cupboard. This is central to the house and allows for the entertaining space to flow. The drawing room is double aspect with a central Farmington stone fireplace and woodburning stove. A second sitting room leads off the hallway which in turns extends into the fantastic garden room which fills the property with an abundance of light. Its full length glass windows and doors. No doubt the heart of the home is the part vaulted, kitchen/dining and family room. Fully fitted with a Harvey Jones kitchen, central island with 5 ring gas hob and dresser unit, integrated appliances include a dishwasher, double oven, water softener and a utility cupboard cleverly hiding the washing machine. Karndean floors run throughout with double doors out to the rear terrace. Upstairs the principal bedroom has fitted wardrobes and an en suite shower room with double sinks and large walk in shower. There are two further double bedrooms, both with fitted wardrobes and a fourth bedroom currently used as a study. The large family bathroom has a Spa bath and separate shower. All 3 double bedrooms benefit from far reaching views across the Cotswold landscape.Gardens and GroundsGreenway is approached through double wooden electric gates onto a sweeping Cotswold stone drive with plenty of space for cars. The south facing terrace wraps around the house with the porcelain terrace adjoining the kitchen, offering an ideal space for al fresco entertaining. The gardens and grounds back onto open farmland and are mostly laid to lawn with a mix of mature trees, raised flower beds and shrubberies. There is a wooden double garage with power and lighting situated to one side of the driveway and a summer house nestled to one end of the garden. Subject to any planning consents there is scope to extend further the property or replace/convert the garage to provide further accommodation
Although the address for Greenway House sits within the boundary of Lower Slaughter village, the property is actually closer to the village ofWyck Rissington. Wyck Rissington is one of the prettiest villages in the Windrush Valley, a designated Area of Outstanding Natural Beauty. Thevillage is peaceful, with a number of attractive Cotswold stone homes overlooking the village green. Bourton-on-the-Water and Stow-on-theWold provide day-to-day amenities, including supermarkets. Nearby is Daylesford Organic Farm Shop, and more comprehensive facilitiescan be found in Cheltenham, Cirencester and Oxford. Schooling in the area is outstanding, including Kitebrook, Tudor Hall, Cheltenham Boysand Ladies', the Cotswold School, and many other popular Cheltenham and Oxford schools. Sporting facilities in the area include racing atCheltenham and golf courses at Naunton Downs, Broadway and Burford. Plenty of walking is available locally, including the CotswoldWay. Stow-on-the-Wold 3.5 miles | Kingham station 6.5 miles (London Paddington from 82 minutes) | Cheltenham 17 miles | Oxford 28 miles.(Distances and times approximate)


