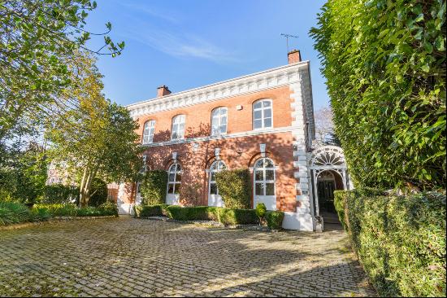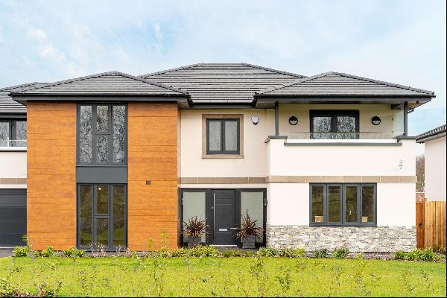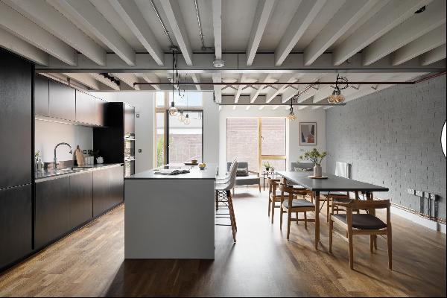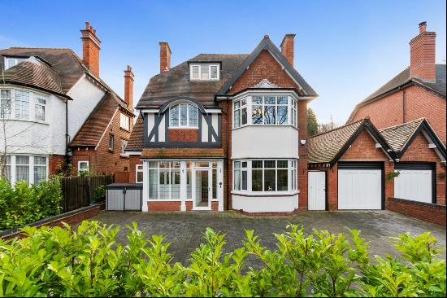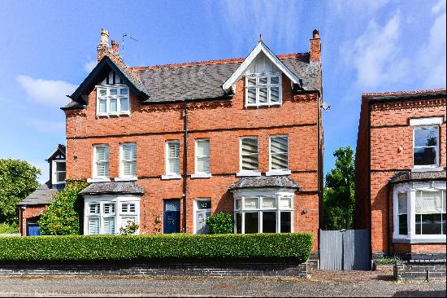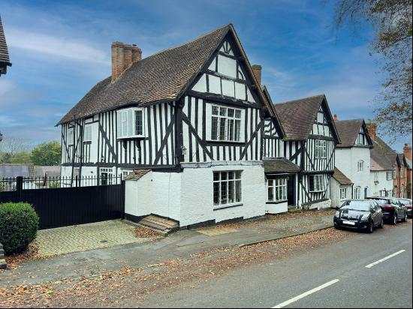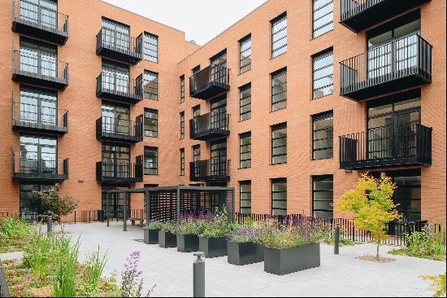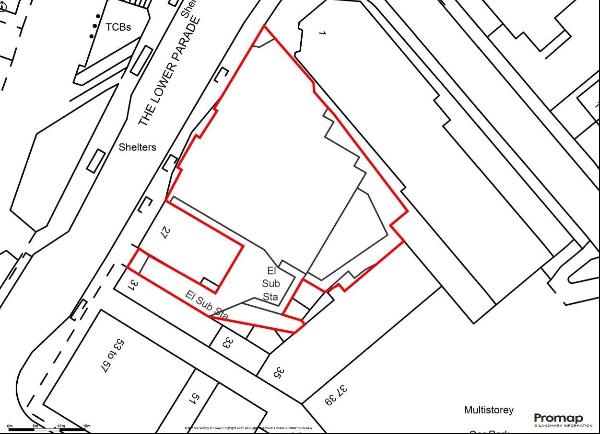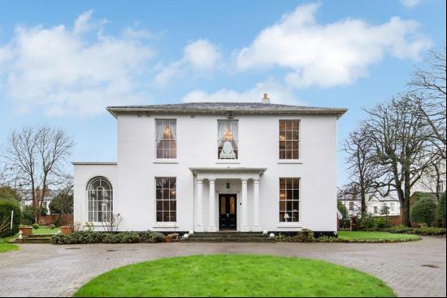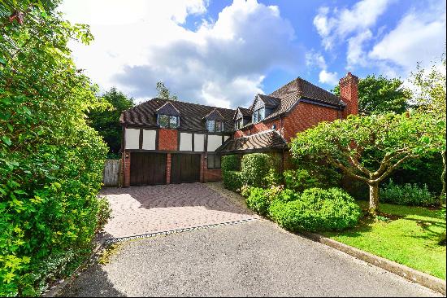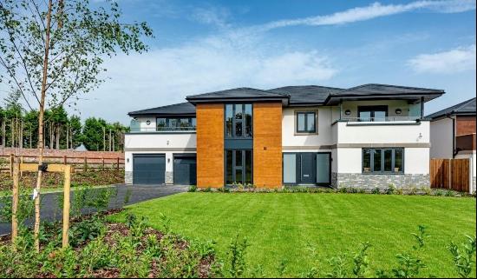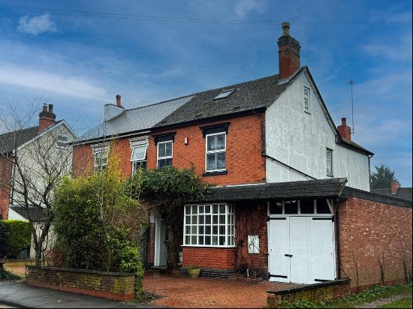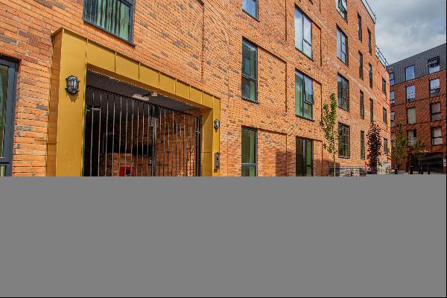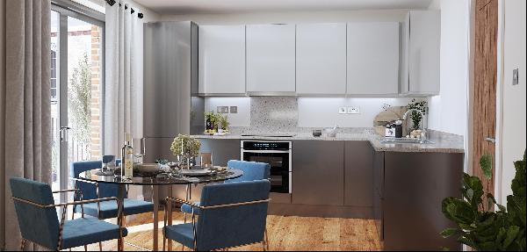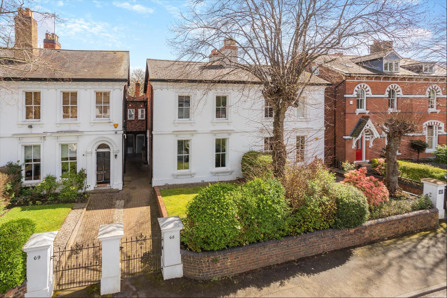
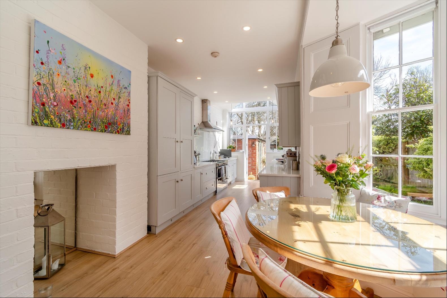
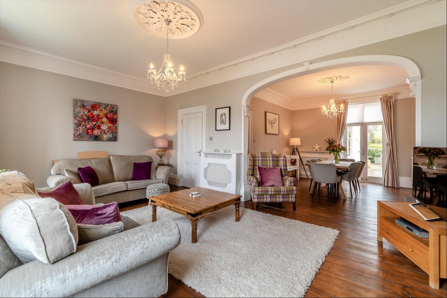
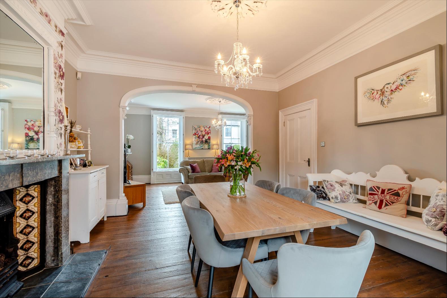
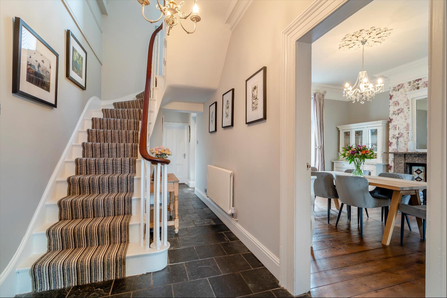
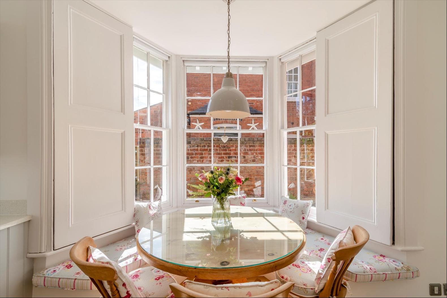
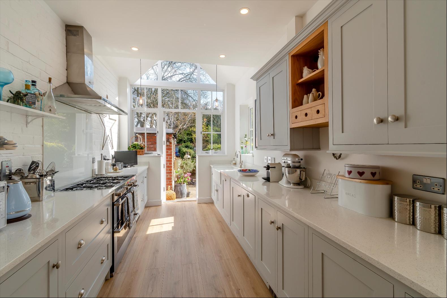
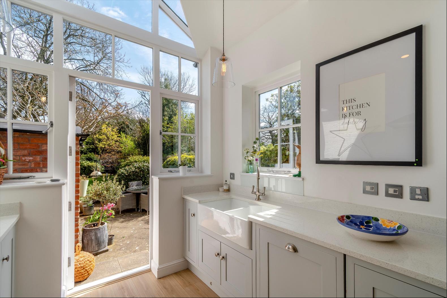
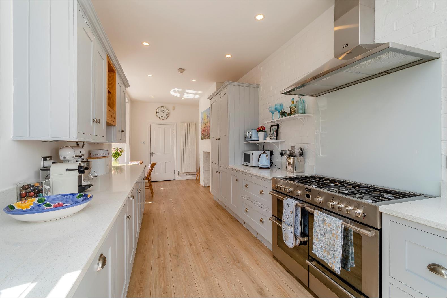
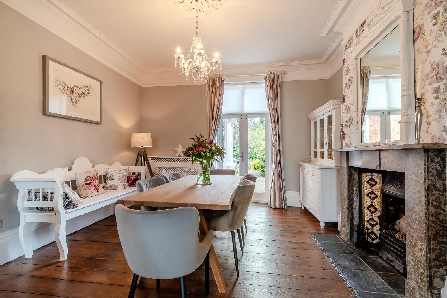
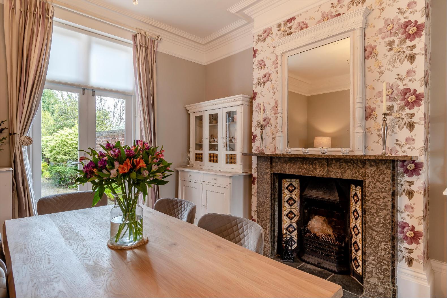
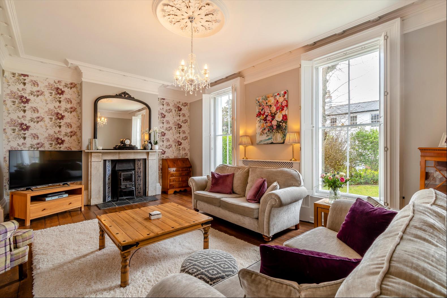
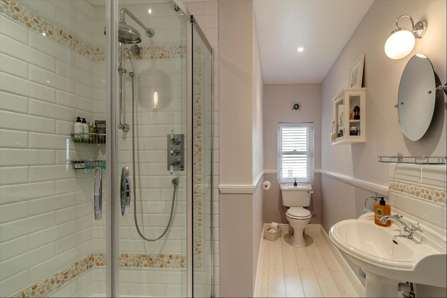
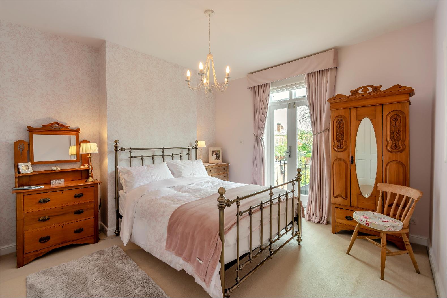
- For Sale
- Guide price 875,000 GBP
- Build Size: 2,313 ft2
- Land Size: 2,313 ft2
- Bedroom: 4
- Bathroom: 2
An attractive townhouse with spacious and characterful accommodation extending to 2,313 sq. ft, with REAR GATED PARKING and within walking distance of Five Ways Railway Station.
The property is approached by a pretty fore-garden with lawn, planted beds and mature hedges providing privacy and has been sympathetically refurbished to blend beautiful Victorian period charm with modern fittings.A gated pathway to the left-hand side leads up to the house. The property is entered to the side via an attractive part-glazed door opening to the welcoming reception hallway. Doors radiate to the principal reception rooms and stairs rise to the first floor landing. There is a useful guest cloakroom WC, a door to the cellar and a stable door leading to the rear garden.The two main reception rooms have been combined to create a versatile open-plan living space. To the front, two lovely, shuttered sash windows provide views of the front garden. The large sitting room has an attractive marble fireplace with pretty tiles and a stove-style gas fire creating a super focal point. A wide archway carries the accommodation through to the dining room making this space flexible and well-suited to entertaining. Glazed double doors open to the garden and a further door leads to the hallway. The dining room also has the benefit of a delightful fireplace with marble surround and further period features include ceiling roses, deep skirting boards and stripped flooring adding further interest to this stylish interior.The breakfast kitchen is an excellent light and bright space, with the dining area being open plan to the kitchen, ideal for everyday family living. A charming window seat set into the wide bay window provides a super dining area with a view to the rear garden. The kitchen is well fitted with a good range of wall and floor mounted bespoke hand painted cupboards with luxurious Quartz worksurfaces and a good range of integrated appliances including fridge, freezer and dishwasher. The fabulous full-height glazed door with a window to either side provides access to the garden and lovely views. The property also includes a useful cellar offering excellent storage space and also incorporating a laundry area with fitted units, sink and plumbing for washing machine.The turning staircase rises to the first floor central landing, where three double bedrooms can be accessed. The principal bedroom it situated to the rear of the house and enjoys a balcony overlooking the rear garden in addition to an en suite shower room.There are two further double bedrooms to this floor both with fitted wardrobes and ornate feature fireplaces. The bathroom is beautifully fitted with half height panelling and roll top bath with a separate shower.A further staircase rises to the second floor where the good-sized fourth bedroom is located. There is a dormer window to the rear.GardenTo the rear of the property is a most attractive garden with a terrace area and central lawn with mature borders to either side and a pathway leading through to the gated parking area to the far end providing secure off-road parking. The parking area is accessed via a shared access with electric gates off Yew Tree Road. There is a charming brick-built summer house, ideal as a home office if required or equally useful as a home gym or hobby room.Additional InformationMobile Coverage:Please look at the Ofcom website for more information
Edgbaston is an exclusive suburb of Birmingham, rich in history and being part of one of England's largest urban conservation areas. A wide range of schools for children of all ages is available in the vicinity both in the private and state sectors. They include Hallfield Preparatory School, West HouseSchool, Blue Coat School, Edgbaston High School for Girls, St George's School, The Priory School and The King Edward's Foundation Schools. Recreational facilities of particular note include, Edgbaston & Harborne Golf
The property is approached by a pretty fore-garden with lawn, planted beds and mature hedges providing privacy and has been sympathetically refurbished to blend beautiful Victorian period charm with modern fittings.A gated pathway to the left-hand side leads up to the house. The property is entered to the side via an attractive part-glazed door opening to the welcoming reception hallway. Doors radiate to the principal reception rooms and stairs rise to the first floor landing. There is a useful guest cloakroom WC, a door to the cellar and a stable door leading to the rear garden.The two main reception rooms have been combined to create a versatile open-plan living space. To the front, two lovely, shuttered sash windows provide views of the front garden. The large sitting room has an attractive marble fireplace with pretty tiles and a stove-style gas fire creating a super focal point. A wide archway carries the accommodation through to the dining room making this space flexible and well-suited to entertaining. Glazed double doors open to the garden and a further door leads to the hallway. The dining room also has the benefit of a delightful fireplace with marble surround and further period features include ceiling roses, deep skirting boards and stripped flooring adding further interest to this stylish interior.The breakfast kitchen is an excellent light and bright space, with the dining area being open plan to the kitchen, ideal for everyday family living. A charming window seat set into the wide bay window provides a super dining area with a view to the rear garden. The kitchen is well fitted with a good range of wall and floor mounted bespoke hand painted cupboards with luxurious Quartz worksurfaces and a good range of integrated appliances including fridge, freezer and dishwasher. The fabulous full-height glazed door with a window to either side provides access to the garden and lovely views. The property also includes a useful cellar offering excellent storage space and also incorporating a laundry area with fitted units, sink and plumbing for washing machine.The turning staircase rises to the first floor central landing, where three double bedrooms can be accessed. The principal bedroom it situated to the rear of the house and enjoys a balcony overlooking the rear garden in addition to an en suite shower room.There are two further double bedrooms to this floor both with fitted wardrobes and ornate feature fireplaces. The bathroom is beautifully fitted with half height panelling and roll top bath with a separate shower.A further staircase rises to the second floor where the good-sized fourth bedroom is located. There is a dormer window to the rear.GardenTo the rear of the property is a most attractive garden with a terrace area and central lawn with mature borders to either side and a pathway leading through to the gated parking area to the far end providing secure off-road parking. The parking area is accessed via a shared access with electric gates off Yew Tree Road. There is a charming brick-built summer house, ideal as a home office if required or equally useful as a home gym or hobby room.Additional InformationMobile Coverage:Please look at the Ofcom website for more information
Edgbaston is an exclusive suburb of Birmingham, rich in history and being part of one of England's largest urban conservation areas. A wide range of schools for children of all ages is available in the vicinity both in the private and state sectors. They include Hallfield Preparatory School, West HouseSchool, Blue Coat School, Edgbaston High School for Girls, St George's School, The Priory School and The King Edward's Foundation Schools. Recreational facilities of particular note include, Edgbaston & Harborne Golf


