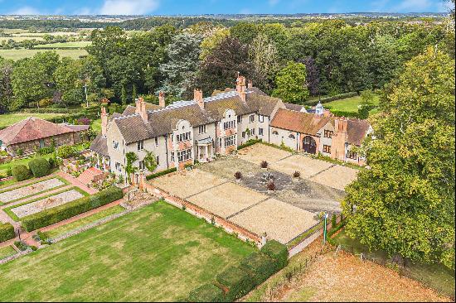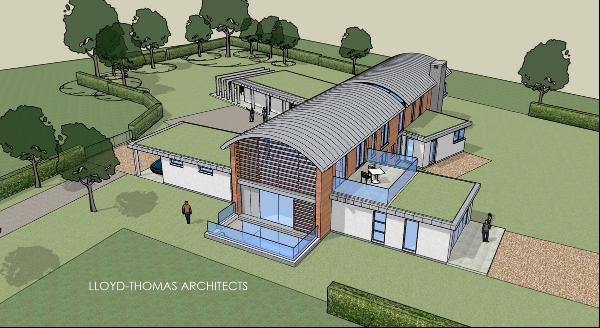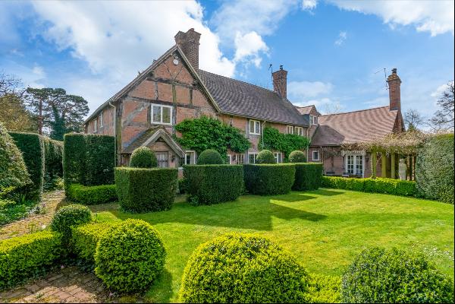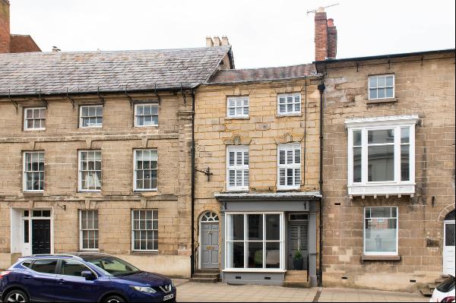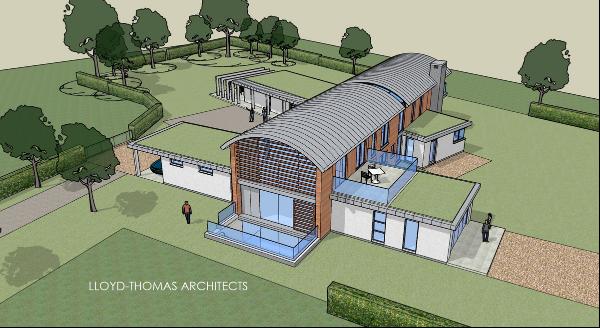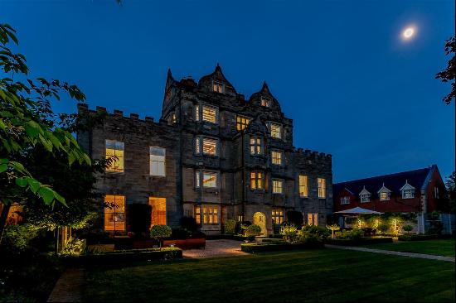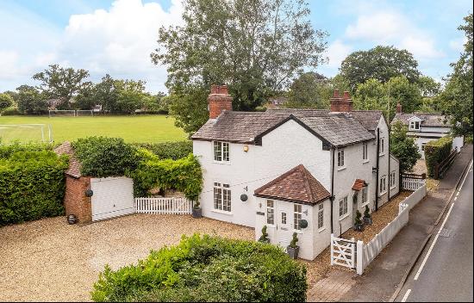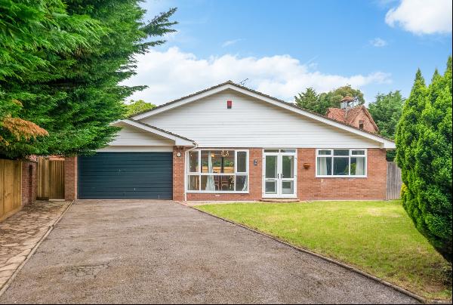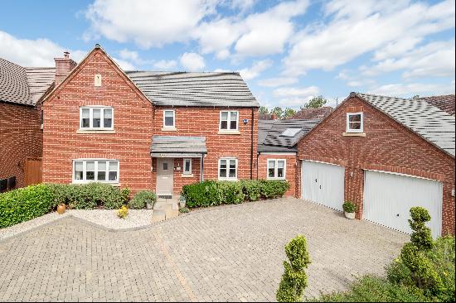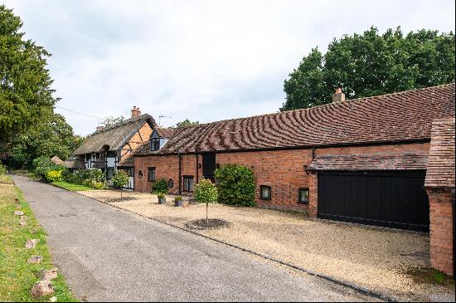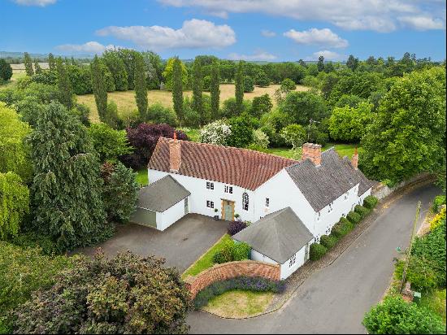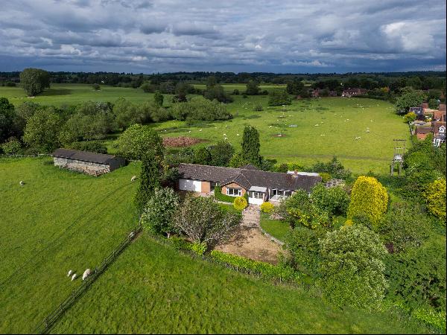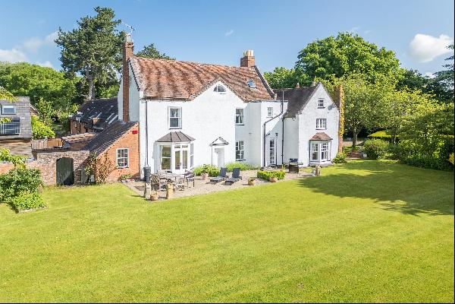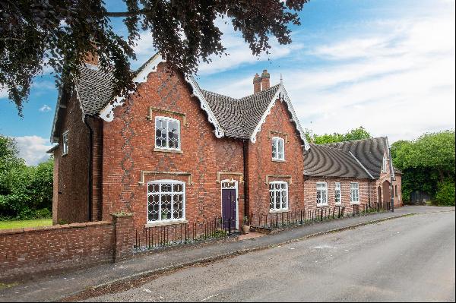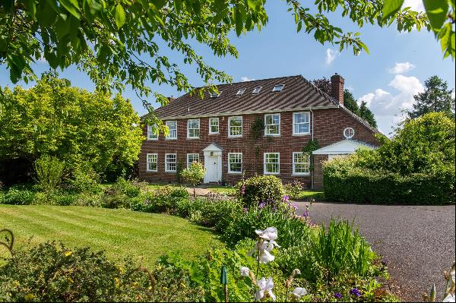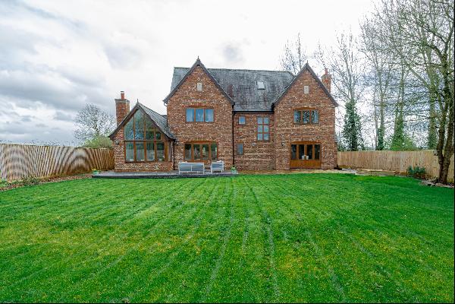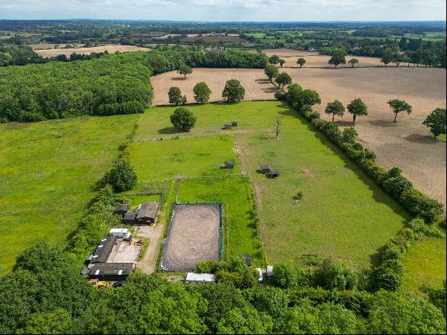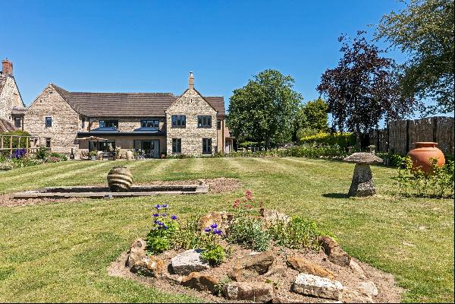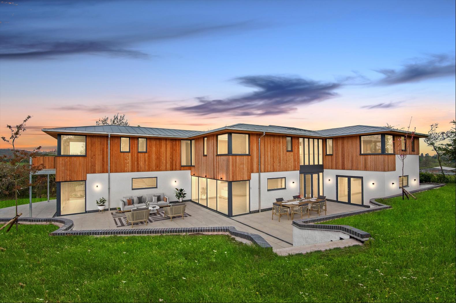
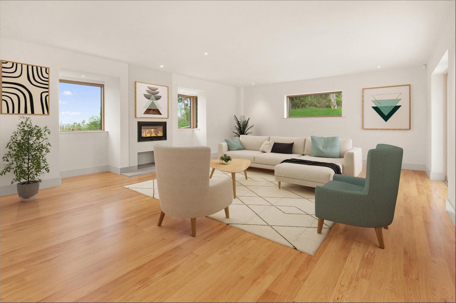
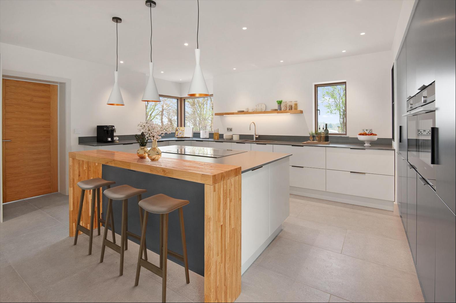
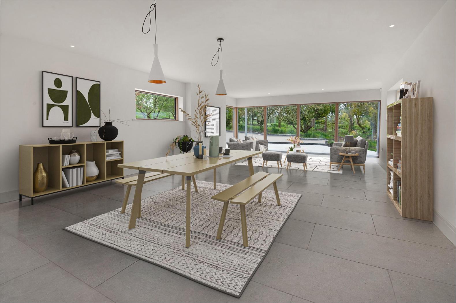
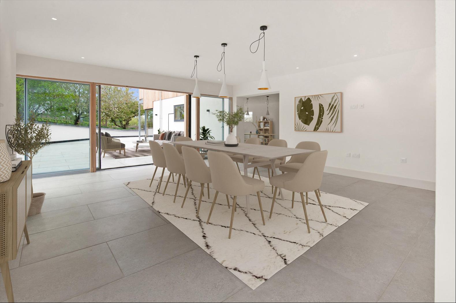
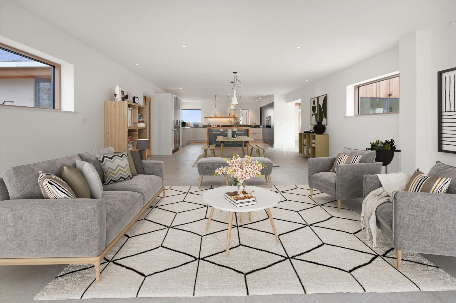
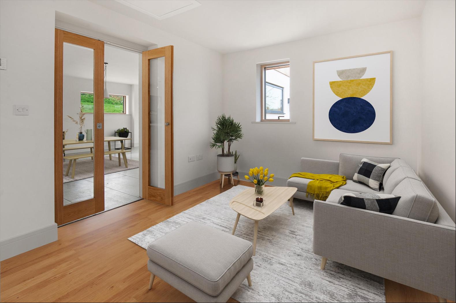
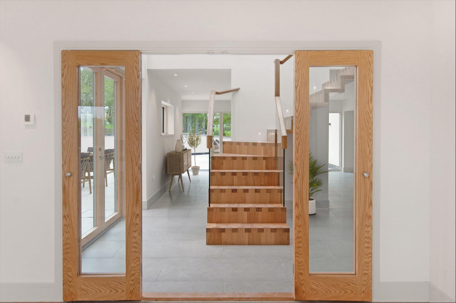
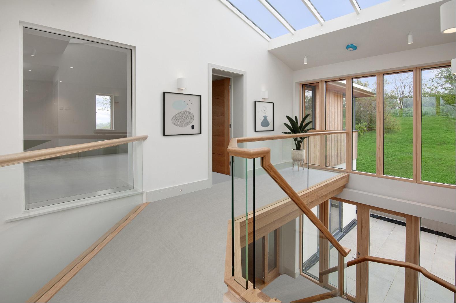
- For Sale
- Guide price 2,300,000 GBP
- Build Size: 4,312 ft2
- Land Size: 4,757 ft2
- Bedroom: 5
- Bathroom: 5
An exceptional contemporary country house enjoying an elevated position standing in 3.25 acres with rural views.
Formerly a modest rural dwelling, The Rowans was completed in 2023 and has been carefully planned and designed maximising the wonderful rural views that can be enjoyed through the bespoke Danish double and triple glazed doors and windows throughout the property. A clever marriage of traditional and modern materials have been carefully selected to provide a maintenance free exterior.The Danish windows and doors are crafted in aluminium externally and high quality pine internally. A weathered stainless steel roof covering, plus extended eaves, take into consideration climate change, reflecting solar radiation and shading the bedroom windows. An impressive glazed entrance hall maximises passive solar warmth, flooding light into the ground and first floors.The purposefully staggered footprint of the property ensures views over the grounds and surrounding countryside in two or more directions from all the principal living spaces, main bedroom and guest bedroom suites. The Rowans offers an opportunity for a stylish and contemporary version of a traditional country house, in mature gardens and grounds.Entering through the oversized solid oak front door, the immediate grandeur of The Rowans is displayed with a bespoke oak and glass floating staircase, which is bathed in natural light from the fully glazed roof above and a wall of glass looking out to the large terrace at the rear of the property. Above, a galleried landing with walkway crosses the atrium separating the principal bedroom suite in the East Wing from the Four additional bedroom suites occupying the remainder of the first floor.Openings either side of the staircase lead into the impressive dining hall with outlook and sliding doors opening to the south-facing terrace. The porcelain tiles with underfloor heating continue into the large open plan kitchen living room, with glazing to the southern elevation and sliding double doors to the terrace.Loveridge Kitchens have created a stylish contemporary bespoke kitchen, with a range of fitted Siemens appliances, Quooker tap, Silestone worktops and solid oak breakfast bar. A connecting utility and boot room, fitted with matching units includes space and plumbing for a number of appliances.Completing the 2,384 square feet of ground floor living space, a triple aspect drawing room enjoys a contemporary Stovax inset log burner and double doors to the rear terrace, plus a study with feature corner window which maximises the delightful views to Pillerton Hersey.The striking design continues on the first floor with the galleried landing and walkway across the entrance atrium, separating the principal bedroom suite from the remaining bedroom suites.All five bathrooms are fitted with Duravit sanitaryware, Coalbrook showers and taps, heated mirrors with integrated lighting and low level nightlights with sensors. The principal bedroom suite includes two dressing rooms, two WC's walk in shower and a freestanding Ashton & Bentley stone bath.Central heating is provided by a Mitsubishi air source heat pump and under floor heating to both floors, with additional electric towel radiators to all bathrooms.Smart Lighting designed by Drawn2Designs is installed throughout the property with programmable lighting to all living spaces and principal bedroom.The landscaped gardens surround the house and include a large terrace to the rear of the property, finished with porcelain tiles matching the inside living spaces and forming a continuation of the floor level from inside to outside of the house.An electric gated drive, leads to the front of the house and continues to the paddock and orchard, passing outbuildings including vehicle and garden storage. The whole amounts to 3.25 acres.A screened and fenced public footpath passes along the south-east boundary of the property, indicated by the green dotted lin
Formerly a modest rural dwelling, The Rowans was completed in 2023 and has been carefully planned and designed maximising the wonderful rural views that can be enjoyed through the bespoke Danish double and triple glazed doors and windows throughout the property. A clever marriage of traditional and modern materials have been carefully selected to provide a maintenance free exterior.The Danish windows and doors are crafted in aluminium externally and high quality pine internally. A weathered stainless steel roof covering, plus extended eaves, take into consideration climate change, reflecting solar radiation and shading the bedroom windows. An impressive glazed entrance hall maximises passive solar warmth, flooding light into the ground and first floors.The purposefully staggered footprint of the property ensures views over the grounds and surrounding countryside in two or more directions from all the principal living spaces, main bedroom and guest bedroom suites. The Rowans offers an opportunity for a stylish and contemporary version of a traditional country house, in mature gardens and grounds.Entering through the oversized solid oak front door, the immediate grandeur of The Rowans is displayed with a bespoke oak and glass floating staircase, which is bathed in natural light from the fully glazed roof above and a wall of glass looking out to the large terrace at the rear of the property. Above, a galleried landing with walkway crosses the atrium separating the principal bedroom suite in the East Wing from the Four additional bedroom suites occupying the remainder of the first floor.Openings either side of the staircase lead into the impressive dining hall with outlook and sliding doors opening to the south-facing terrace. The porcelain tiles with underfloor heating continue into the large open plan kitchen living room, with glazing to the southern elevation and sliding double doors to the terrace.Loveridge Kitchens have created a stylish contemporary bespoke kitchen, with a range of fitted Siemens appliances, Quooker tap, Silestone worktops and solid oak breakfast bar. A connecting utility and boot room, fitted with matching units includes space and plumbing for a number of appliances.Completing the 2,384 square feet of ground floor living space, a triple aspect drawing room enjoys a contemporary Stovax inset log burner and double doors to the rear terrace, plus a study with feature corner window which maximises the delightful views to Pillerton Hersey.The striking design continues on the first floor with the galleried landing and walkway across the entrance atrium, separating the principal bedroom suite from the remaining bedroom suites.All five bathrooms are fitted with Duravit sanitaryware, Coalbrook showers and taps, heated mirrors with integrated lighting and low level nightlights with sensors. The principal bedroom suite includes two dressing rooms, two WC's walk in shower and a freestanding Ashton & Bentley stone bath.Central heating is provided by a Mitsubishi air source heat pump and under floor heating to both floors, with additional electric towel radiators to all bathrooms.Smart Lighting designed by Drawn2Designs is installed throughout the property with programmable lighting to all living spaces and principal bedroom.The landscaped gardens surround the house and include a large terrace to the rear of the property, finished with porcelain tiles matching the inside living spaces and forming a continuation of the floor level from inside to outside of the house.An electric gated drive, leads to the front of the house and continues to the paddock and orchard, passing outbuildings including vehicle and garden storage. The whole amounts to 3.25 acres.A screened and fenced public footpath passes along the south-east boundary of the property, indicated by the green dotted lin


