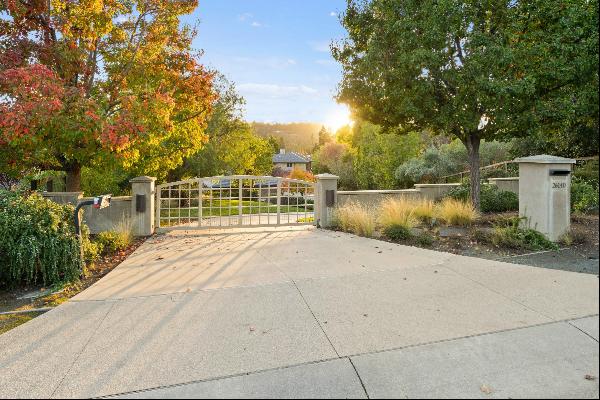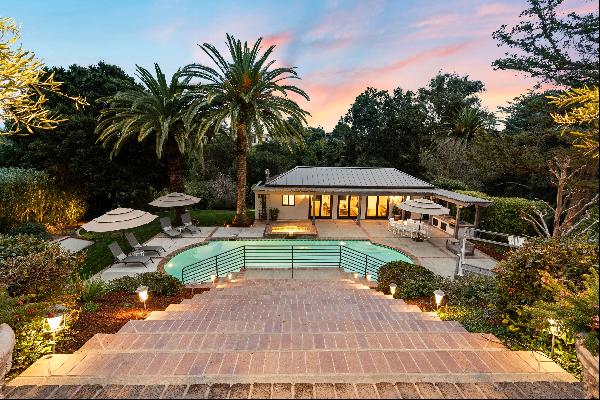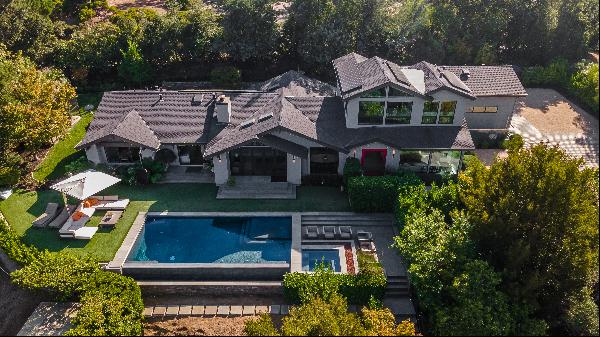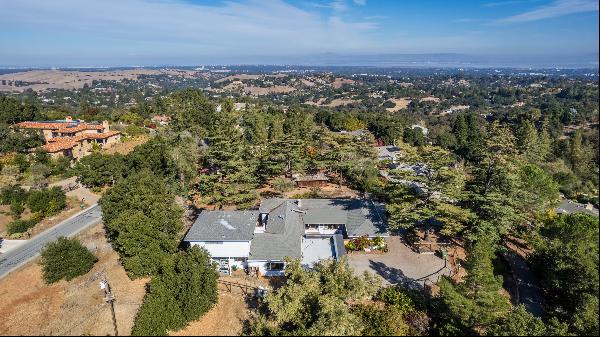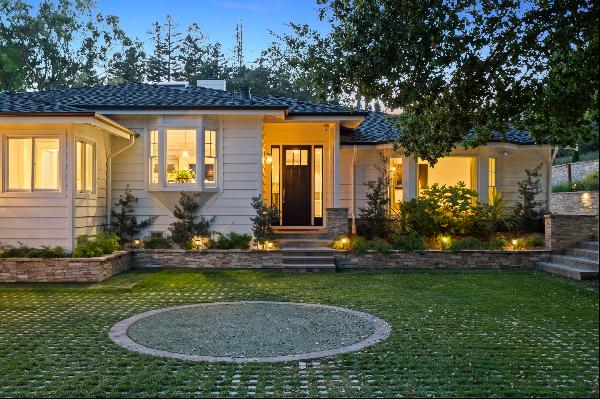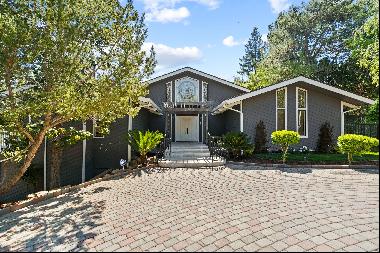- For Sale
- GBP 11,409,831
- Build Size: 6,913 ft2
- Land Size: 43,560 ft2
- Property Type: Single Family Home
- Property Style: Modern
- Bedroom: 4
- Bathroom: 6
- Half Bathroom: 1
Coming soon! Inspired by Lake Tahoe's grand estates, this exceptional property on a gated acre blends organic stone and wood elements with modern livability, stunning western hill views, and a design for indoor and outdoor living. Built by Mehus Construction with architecture by William Maston Architect and Associates and interior design by Allison Whittaker. This two-story home with an elevator features a unique two-sided fireplace at the entrance, hardwood or limestone floors, and exterior stone used as accents inside. The layout includes a formal dining room plus a great room kitchen with retractable glass doors to the main terrace with one of two outdoor barbecue kitchens. There are four bedrooms, two offices, and six and a half baths including a main-level primary suite. The lower level has a recreation room with a full kitchen, media room, fitness center with sauna, and a 1,500-bottle wine cellar. The property features terraced fully landscaped grounds with a rock waterfall, pool, spa, and a path to an Accessory Dwelling Unit with a rooftop lounge and gardens. Highly desirable and rarely available location with high walkability to Los Altos Village, Los Altos Hills pathways, and access to excellent Los Altos schools.



