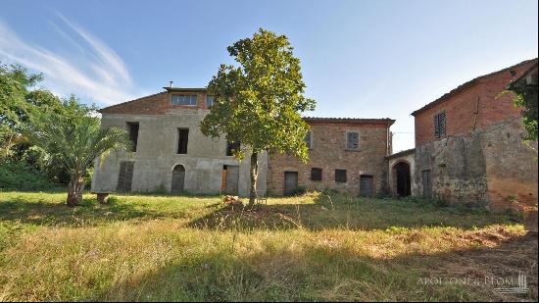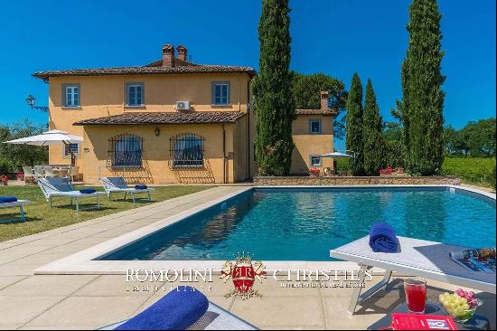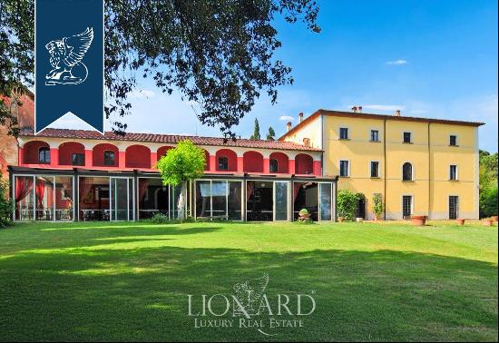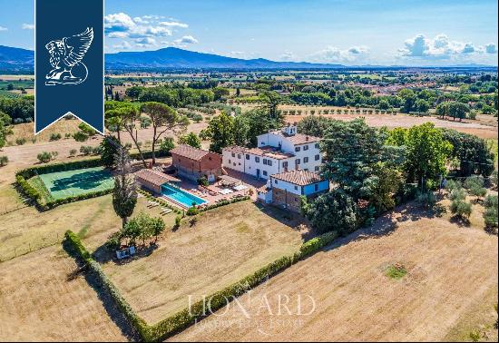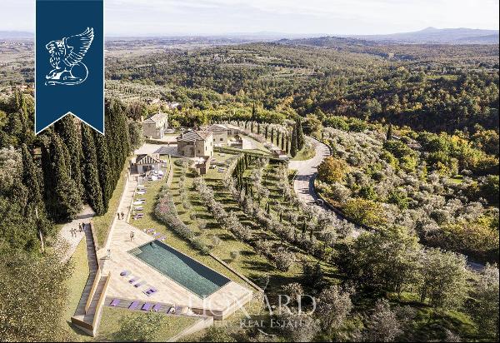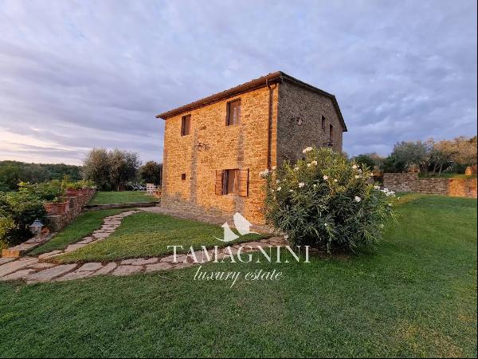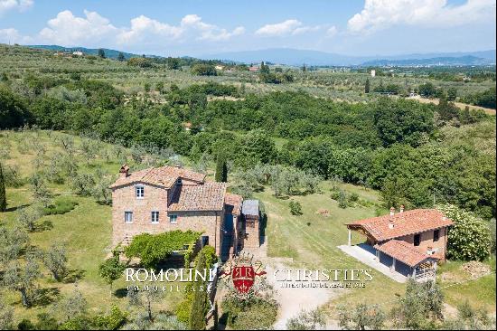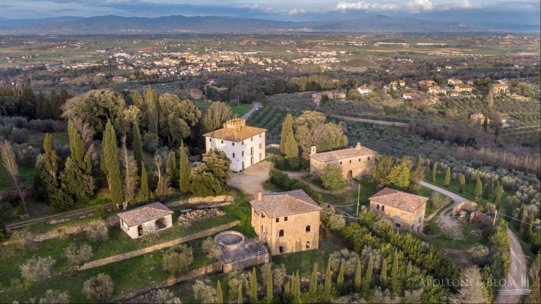
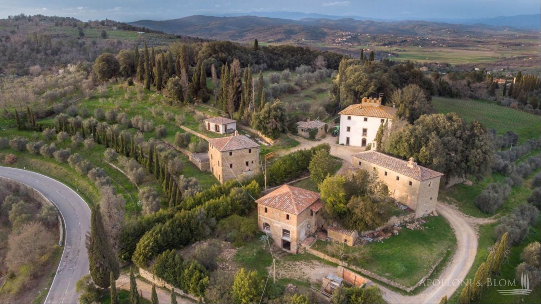
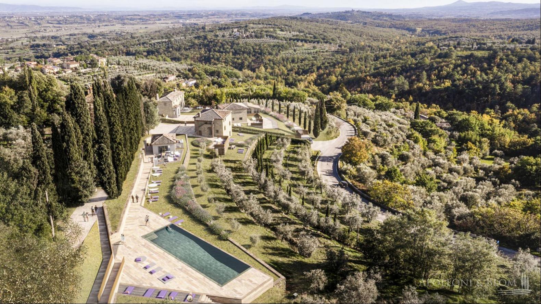
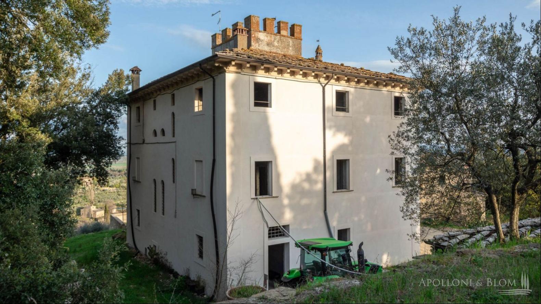
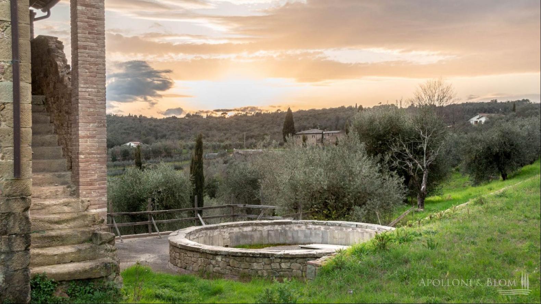
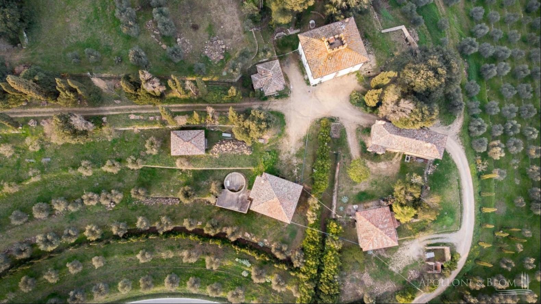
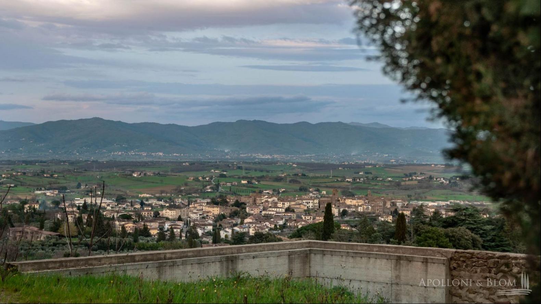
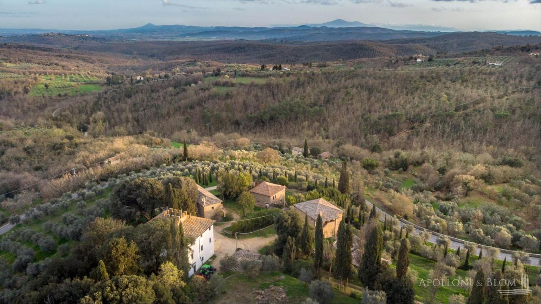
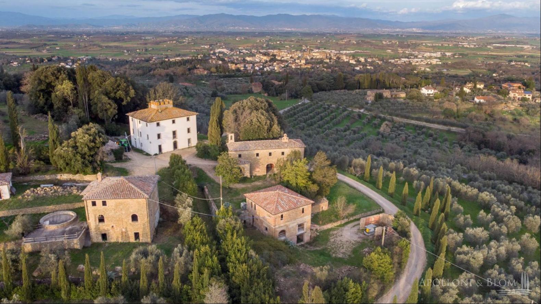
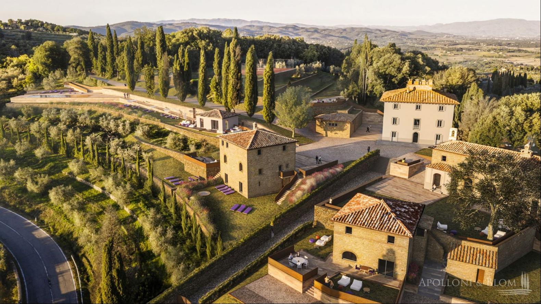
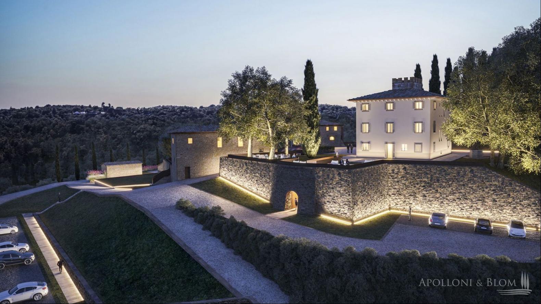
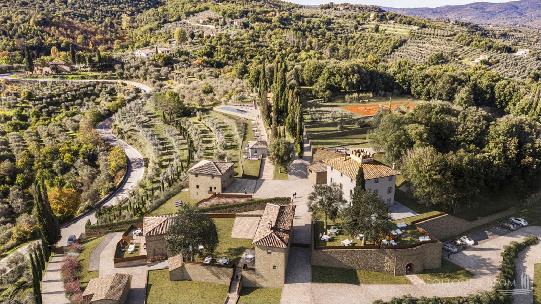
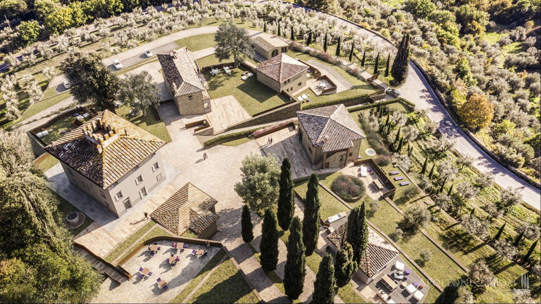
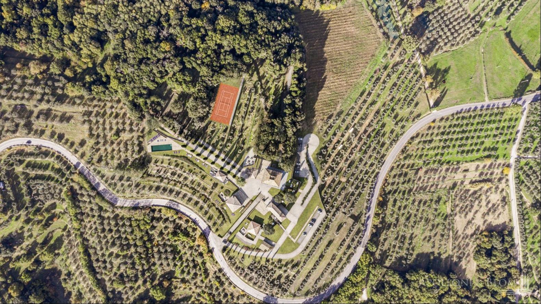
- For Sale
- EUR 4,500,000
- Build Size: 19,375 ft2
- Property Type: Holiday Home
- Property Style: Bed and Breakfast
- Bedroom: 20
- Bathroom: 30
PROPERTY Ref: ARZ2857
Location: Monte San Savino, Province: Arezzo, Region: Tuscany
Type: 750 sq m/8072 sq ft five-story Eighteenth-century mansion with detached annexes for a further 1000 sq m/10763 sq ft, under development a full renovation project to upgrade it to a luxury private residence with guest quarters or a country resort/boutique hotel up to 25 bedrooms/suite of total capacity
Year of construction: 1200 - 1600 - 1800
Year of restoration: partly restored
Conditions: to be completed and customized
Land/Garden: 7 hectares/17.3 acres including 3 ha/7.5 acres of olive groves with 650 plants, 7.000 sq m/1.7 acres of Sangiovese vineyards, 2 ha/4.9 acres of forest
Swimming pool: present, to be upgraded to a 18x9 mt contemporary infinity-edge pool with a Roman-style step and a paved sundeck
Details of Buildings:
1 Nineteenth-century villa - 750 sq m/8072 sq ft, built between 1809 and 1813 on five levels, with basement cellars and connecting tunnel. Condition: reinforced floors and ceilings, an elevator has been installed, and the basement has been enlarged to the full extent of the building. Potential: single-family villa with elevator or up to 4 residential units/holiday apartments + reception area and lounge bar on ground floor + spa or wine tasting rooms in cellars
2 Farmhouse with annexes 17th-century building with stone facades, approx. 200 sq m/2152 sq ft on two levels + basement. Condition: consolidated and fixed roof, first and ground levels built from scratch plus basement underneath the structure. Potential: 1 to 4 residential units. Includes annexes for a further 60 sq m/645 sq ft with 2 rooms for storage and bread-oven, a shed and a hut
3 Orangery and Church building consisting, on one wing, of a 37 sq m/398 sq ft church, on one level, built in 1635 and later the bell tower and a loggia on the façade were added; in the 20th century, the opposite wing of the building was extended on three levels for approx. 250 sq m/2690 sq ft with basement cellars, an orangerie on the ground floor, and with access from an external staircase, the first floor. Condition of the Church: consolidated architectural structure and internal paintings partly recovered, restoration to be completed. Condition of the Orangerie: the roof has been consolidated and restored, the first and ground floors have been built from scratch. Potential: church for religious ceremonies + residential units with elevator or a restaurant with professional kitchen and banqueting halls
4 Guardian's house - approx. 70 sq m/753 sq ft, with 1 residential unit. Condition: roof consolidated and fixed, ceilings built from scratch. Potential: 2-bedroom guest house
5 Stables - approx. 350 sq m/3767 sq ft, on three levels including basement storage. Condition: roof consolidated and fixed, first and ground floors consolidated, basement floor unchanged. Potential: 1 to 4 residential units
6 Pigsty building - approx. 50 sq m/538 sq ft single level. Condition: completely rebuilt with a reinforced concrete structure, to be completed. Potential: 1 residential unit/suite
7 Technical rooms: 2 buildings newly constructed, reinforced concrete structure, both consisting of 1 room
Distance from services: 2km/1.2miles
Distance from main airports: Perugia 87km/54 miles, Florence 95km/59miles, Pisa 165km/100miles
Utilities:
Fixed telephone network: available
Internet: available
Heating: methane
Water: mains city supply
Electricity: available
The property is owned by a private individual
The location, for privacy, is approximate
Please note all measurements cited are approximate
Energy Efficiency Class: n.a.
Apolloni & Blom RE carries out a technical due diligence with owner’s technician to have a full report on the urban and cadastral state of the art of each property. The due diligence may be requested by clients showing a strong interest in the property


