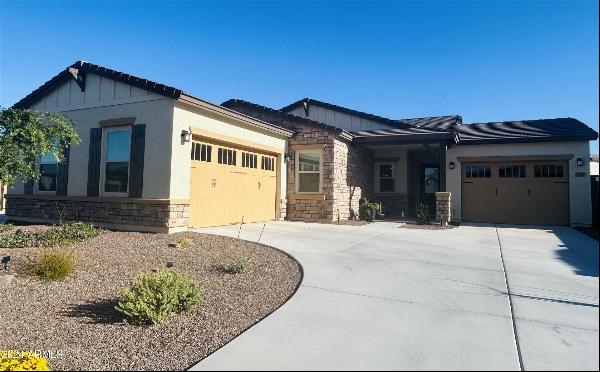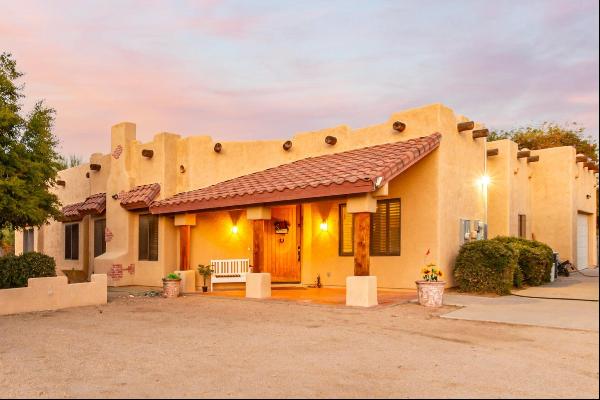- For Sale
- GBP 549,687
- Build Size: 3,668 ft2
- Land Size: 16,117 ft2
- Property Type: Single Family Home
- Bedroom: 5
- Bathroom: 4
Cul-de-sac Premier lot, 5bed/4bath, 4400sqft * All carpet was deleted throughout the house to premium tile flooring. * Entire house painted. * All fixtures replaced to brushed nickel. * Light fixtures upgraded. * Additional can lighting added to the kitchen and family room with dimmers. * All counters were replaced with Granite (Kitchen & all 4 bathrooms). * All bathrooms were redone with premium tile, glass doors, upgraded water efficient toilets. Sinks are black porcelain. Each shower has accent decorative tile, cut outs, shelf and or bench. * Upstairs - the Jack/Jill bathroom was deleted along with middle smaller bedroom between two others to expand the two outer bedrooms for more space. As the house sits now, it is a 4bdrm/4bath house, with 3 Master Suitesupper level with their own private bathroom, and one smaller guest bedroom downstairs, and bathroom across the hall.* Cabinets were added to the laundry room.* Closet and storage space under the staircase. *Also was tiled** Cabinets throughout the home were all replaced with upgraded (off-white) farmhouse cabinetry, with the kitchen having shaker cabinet fronts.* The kitchen island was replaced with a massive 14-16ft counter top with dual sink (black) and touch faucets. There is storage cabinets on both sides of the counter top, making room for tons of storage.* Stove was converted to a Gas Range with upgraded Hood feature.* Oversized Commercial fridge was custom fitted and built in/framed with kitchen cabinets.* Built in wall oven/microwave.* Coffee Bar and cabinets* Corner Pantry* Master bathroom was pushed back into the closet area and features a double his/her entrance and has a bench that runs the length of it. Two shower heads and a rainfall between the two.* Has double vanity - one long counter and sink on one side, and a smaller counter/sink across.* Large 2-Person tub sits raised on the other side of shower wall, that has a decorative accent wall laid with subway tile and encased.* The original Master Retreat was converted to a huge spacious closet with shelving and shoe racks. Also includes a window.* RV gate was added* Garden shed fixed to ground located on the East side of the house behind a wooden fence, and a woodshop sits to the West.* Crushed red rock was added to the back yard and packed.* Patterned pavers extend off the back patio slab to create a circular entertaining deck in the middle of the backyard, and has a decorative rock pony wall for additional seating under the trees.* Mature trees and shrub line the back wall of the backyard, adding privacy.* Curbing and grass done to either side of the pavers.* Upstairs deck resurfaced and painted.



