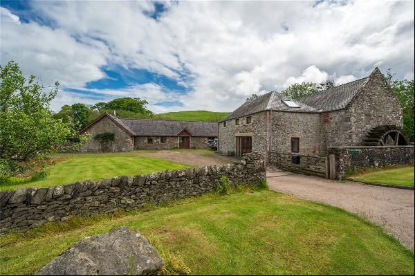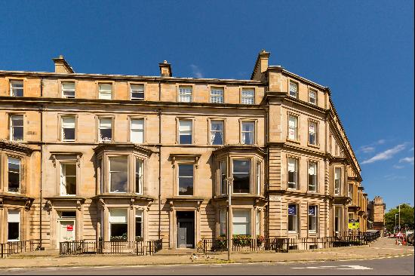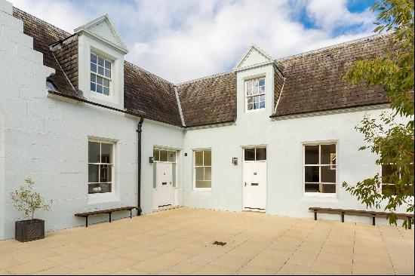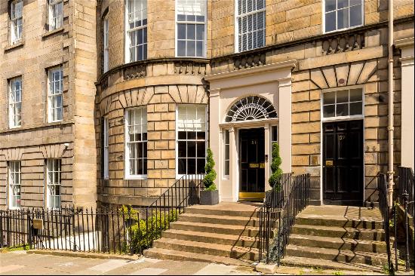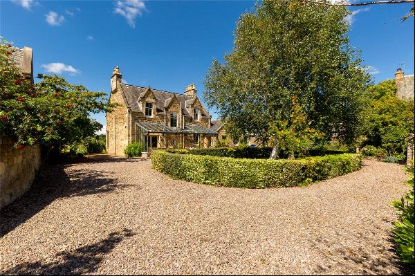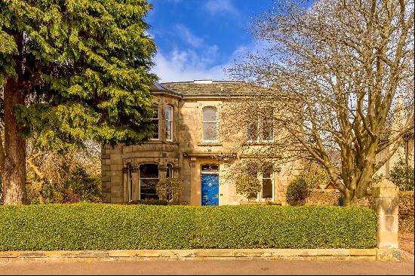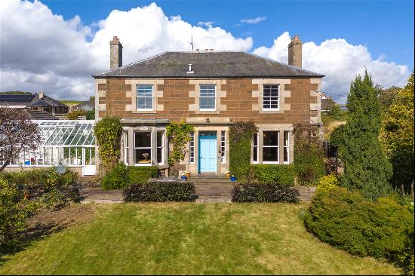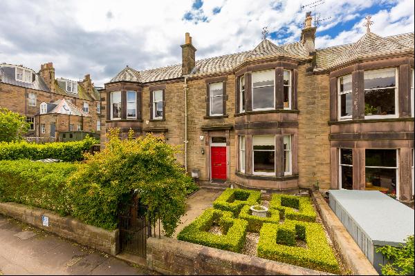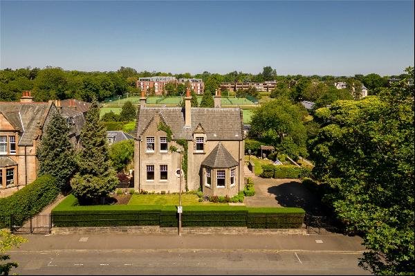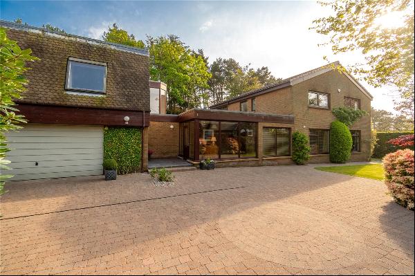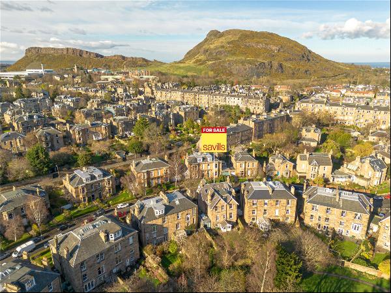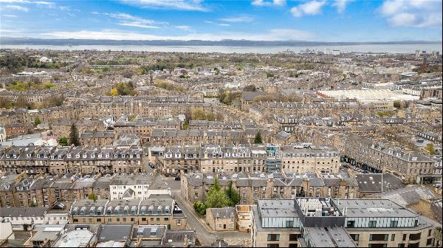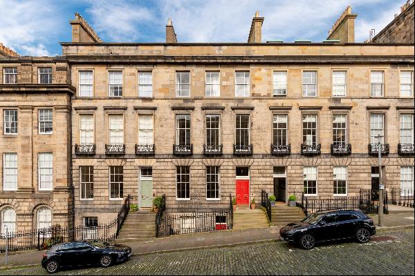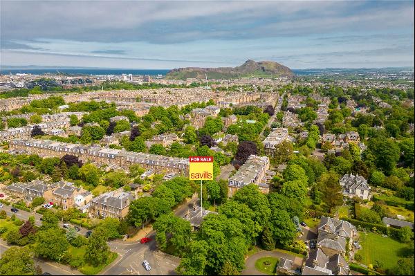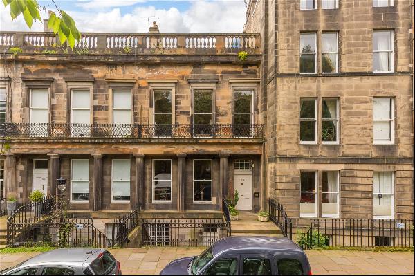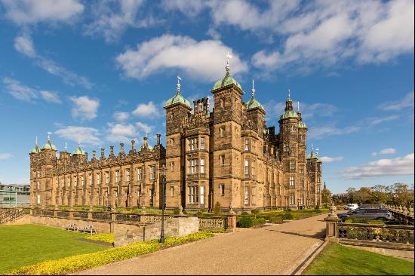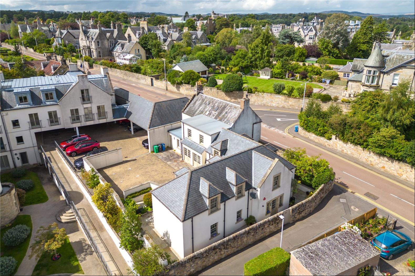
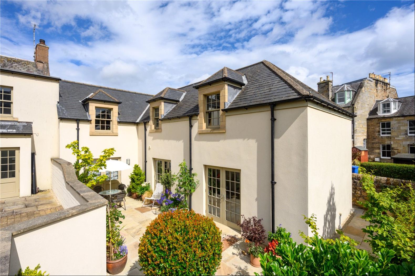
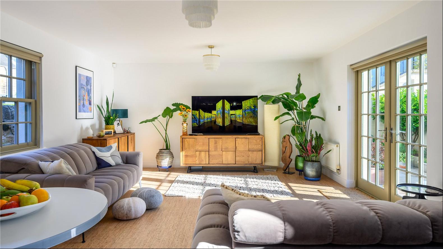
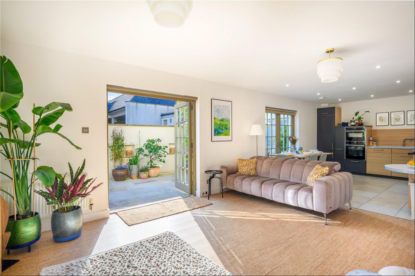
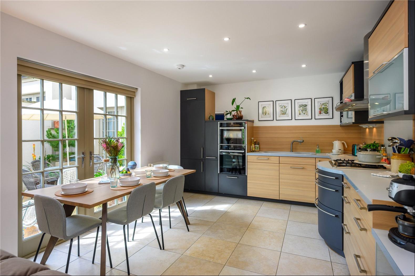
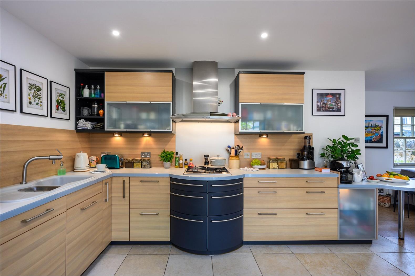
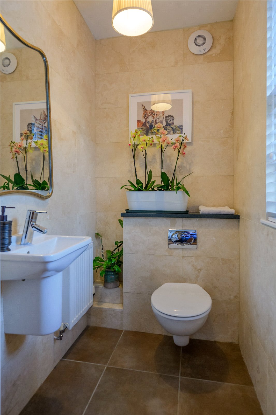
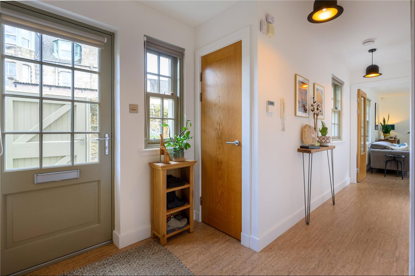
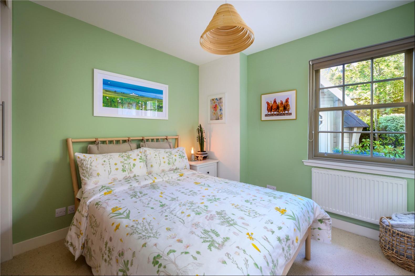
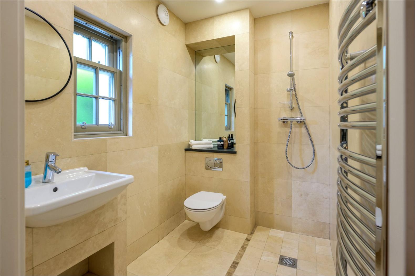
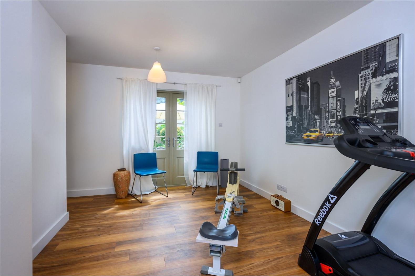
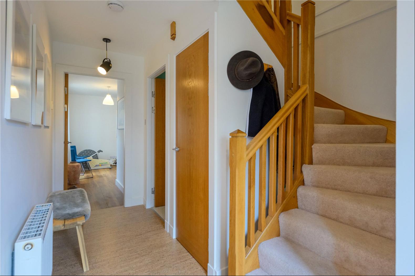
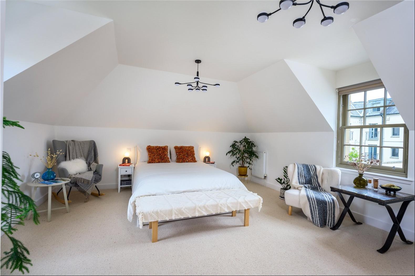
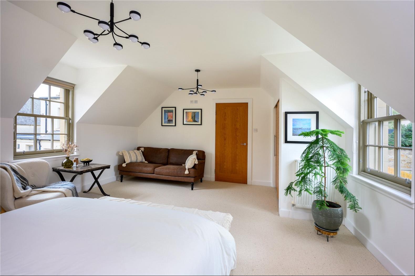
- For Sale
- Offers Over: GBP 1,350,000
- Build Size: 1,879 ft2
- Property Type: Single Family Home
- Bedroom: 5
Location
72 Argyle Street has a discreet setting behind a stone wall just outside the centre of St Andrews. It is tucked in behind the flats at Argyle Street with access to its own courtyard and private parking spaces.
It is less than ¼ mile from the West Port Gate in the centre of town and is ideally placed for access to the town centre, the University and the golf courses. Cockshaugh Park is immediately to the south, with access to the Lade Braes footpath which runs from the centre of town out into the countryside.
The nearby West Port is the arched gateway into St Andrews which was built in 1587 as a monumental entrance to the city's South Street. The house is also within easy reach of the Royal and Ancient Golf Club and the world-famous Old Course as well as West Sands beach.
St Andrews is renowned worldwide as the 'Home of Golf'. There are now seven golf courses under the management of the St Andrews Links Trust, including the world-famous Old Course which played host to the 150th Open Championship in 2022. There are many other golf courses nearby, including The Duke's Course, two courses at Fairmont St Andrews, Kingsbarns and Dumbarnie.
St Andrews is well known for its university which is one of the oldest in Britain, founded in 1413. The historic town has an excellent range of independent stores, hotels, restaurants and cultural facilities which include a cinema and the Byre Theatre.
Leuchars railway station is on the main Aberdeen to London line and provides a link to Edinburgh and a sleeper service to London. Dundee Airport offers flights to London Heathrow, and Edinburgh Airport is only 50 miles away.
Description
Croft-an-Righ, 72 Argyle Street, is a high quality, semi-detached house which was built in 2006 / 2007 by Headon Homes as the premier property in Argyle Street and The Park development. It adjoins two smaller houses in front of Argyle Street and The Park, which is a U-shaped development of flats.
The house has its own pedestrian access through a wooden gate in a wall to the east. There is vehicular access through the garage door to its own courtyard and two parking spaces. A gradual ramp leads down to a sheltered terrace outside the living room and kitchen.
The house has a traditional Scottish appearance with Weber render walls and a steep, pitched tiled roof and dormer windows along the roof line. It has two sets of double French doors facing west into a private terrace which give excellent natural light in the main living spaces.
The accommodation is bright and well laid out. The L-shaped hall has a boiler cupboard, laundry cupboard and WC off. The kitchen has a bespoke curved style supplied by Selan Design and built by the German manufacturer Leicht. Appliances in the kitchen include fridge/freezer, two new double ovens (microwave combi/oven combi, featuring a hide and slide door), dishwasher and hob with extractor, all by Neff.
There are two bedrooms on the ground floor. Bedroom 4 has a built-in wardrobe and en suite shower room overlooking the barbecue hut. Bedroom 3 is currently used as a gym and also has south-facing French doors onto the terrace.
There is a large landing on the first floor which can be used as a reading area. There is a study or home office which could serve as Bedroom 5. The upper hall benefits from a linen cupboard plumbed for a second washing machine and a store cupboard with a central vacuum system. Opposite the reading area there is a generous family bathroom.
Bedroom 1 is at the end of the upper hall and can be used as a second living room if required as it is the largest bedroom in the house. It has windows on both sides and a built in wardrobe. Bedroom 2 is used as the principal bedroom and also has windows on both sides. It has a cleverly angled inner wall, a built in wardrobe and a generous en suite shower room.
All bathrooms have natural travertine, marble surfaces and Hansgrohe fittings.
Outside and secure parking:
The property is surrounded by its own outside space which comprises natural sandstone paved pathways and terraces, enclosed by a high stone wall. A terrace or pathway leads right around the house to the wooden gate opposite the front door and to a sheltered area to the north with a raised bed and a wooden barbeque house with a metal fire and chimney in its centre. This is a great place to have a winter barbecue.
The main terrace is to the west outside the kitchen / living room. This is a lovely, sheltered place to sit out and dine in summer months.
A gradual ramp leads up from here to the private courtyard with two parking spaces, accessed from the west, through electrically controlled garage doors which are remotely activated.
Directions
From the West Port Gate at the end of South Street head west on Argyle Street (B939). 72 Argyle Street is on the left hand side at the corner with John Street. A gate with an entry phone system gives access to the courtyard opposite the front door.
72 Argyle Street has a discreet setting behind a stone wall just outside the centre of St Andrews. It is tucked in behind the flats at Argyle Street with access to its own courtyard and private parking spaces.
It is less than ¼ mile from the West Port Gate in the centre of town and is ideally placed for access to the town centre, the University and the golf courses. Cockshaugh Park is immediately to the south, with access to the Lade Braes footpath which runs from the centre of town out into the countryside.
The nearby West Port is the arched gateway into St Andrews which was built in 1587 as a monumental entrance to the city's South Street. The house is also within easy reach of the Royal and Ancient Golf Club and the world-famous Old Course as well as West Sands beach.
St Andrews is renowned worldwide as the 'Home of Golf'. There are now seven golf courses under the management of the St Andrews Links Trust, including the world-famous Old Course which played host to the 150th Open Championship in 2022. There are many other golf courses nearby, including The Duke's Course, two courses at Fairmont St Andrews, Kingsbarns and Dumbarnie.
St Andrews is well known for its university which is one of the oldest in Britain, founded in 1413. The historic town has an excellent range of independent stores, hotels, restaurants and cultural facilities which include a cinema and the Byre Theatre.
Leuchars railway station is on the main Aberdeen to London line and provides a link to Edinburgh and a sleeper service to London. Dundee Airport offers flights to London Heathrow, and Edinburgh Airport is only 50 miles away.
Description
Croft-an-Righ, 72 Argyle Street, is a high quality, semi-detached house which was built in 2006 / 2007 by Headon Homes as the premier property in Argyle Street and The Park development. It adjoins two smaller houses in front of Argyle Street and The Park, which is a U-shaped development of flats.
The house has its own pedestrian access through a wooden gate in a wall to the east. There is vehicular access through the garage door to its own courtyard and two parking spaces. A gradual ramp leads down to a sheltered terrace outside the living room and kitchen.
The house has a traditional Scottish appearance with Weber render walls and a steep, pitched tiled roof and dormer windows along the roof line. It has two sets of double French doors facing west into a private terrace which give excellent natural light in the main living spaces.
The accommodation is bright and well laid out. The L-shaped hall has a boiler cupboard, laundry cupboard and WC off. The kitchen has a bespoke curved style supplied by Selan Design and built by the German manufacturer Leicht. Appliances in the kitchen include fridge/freezer, two new double ovens (microwave combi/oven combi, featuring a hide and slide door), dishwasher and hob with extractor, all by Neff.
There are two bedrooms on the ground floor. Bedroom 4 has a built-in wardrobe and en suite shower room overlooking the barbecue hut. Bedroom 3 is currently used as a gym and also has south-facing French doors onto the terrace.
There is a large landing on the first floor which can be used as a reading area. There is a study or home office which could serve as Bedroom 5. The upper hall benefits from a linen cupboard plumbed for a second washing machine and a store cupboard with a central vacuum system. Opposite the reading area there is a generous family bathroom.
Bedroom 1 is at the end of the upper hall and can be used as a second living room if required as it is the largest bedroom in the house. It has windows on both sides and a built in wardrobe. Bedroom 2 is used as the principal bedroom and also has windows on both sides. It has a cleverly angled inner wall, a built in wardrobe and a generous en suite shower room.
All bathrooms have natural travertine, marble surfaces and Hansgrohe fittings.
Outside and secure parking:
The property is surrounded by its own outside space which comprises natural sandstone paved pathways and terraces, enclosed by a high stone wall. A terrace or pathway leads right around the house to the wooden gate opposite the front door and to a sheltered area to the north with a raised bed and a wooden barbeque house with a metal fire and chimney in its centre. This is a great place to have a winter barbecue.
The main terrace is to the west outside the kitchen / living room. This is a lovely, sheltered place to sit out and dine in summer months.
A gradual ramp leads up from here to the private courtyard with two parking spaces, accessed from the west, through electrically controlled garage doors which are remotely activated.
Directions
From the West Port Gate at the end of South Street head west on Argyle Street (B939). 72 Argyle Street is on the left hand side at the corner with John Street. A gate with an entry phone system gives access to the courtyard opposite the front door.


