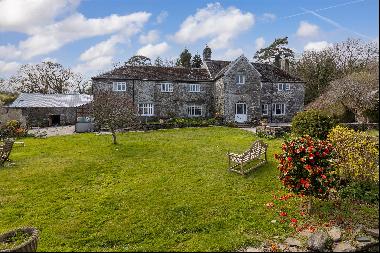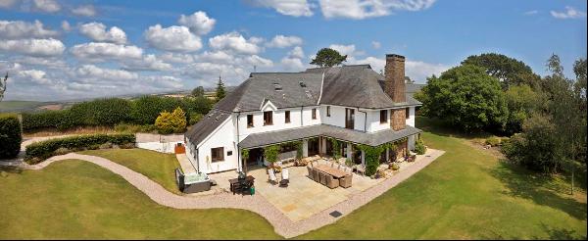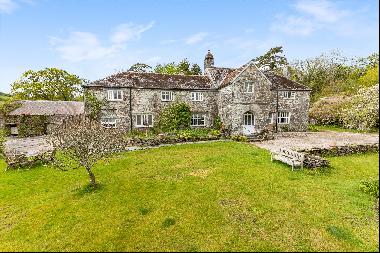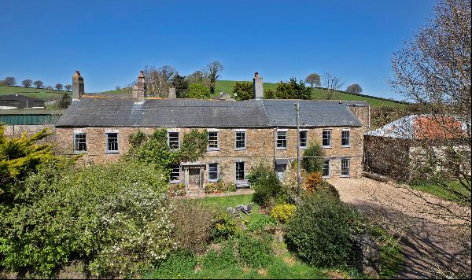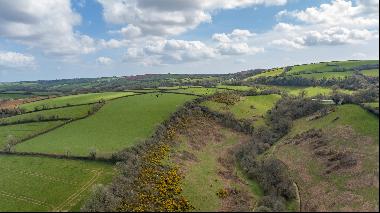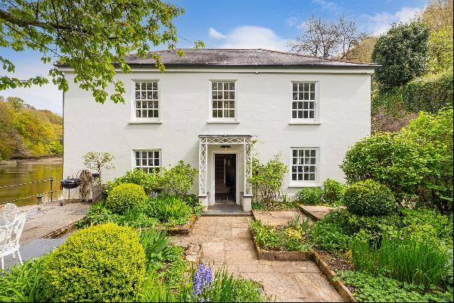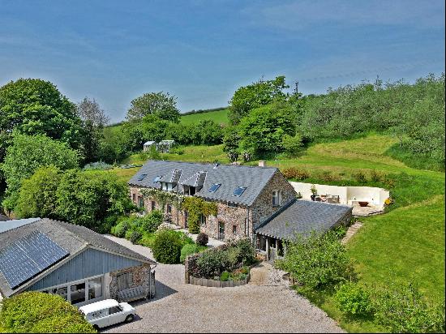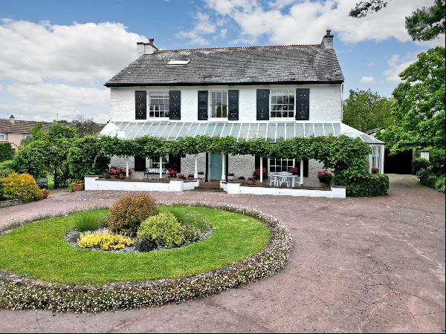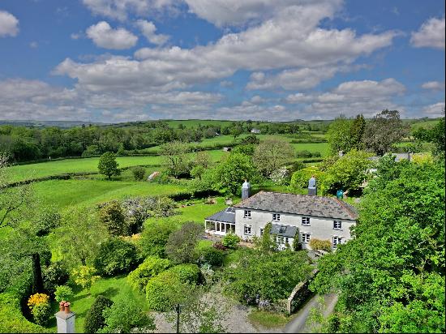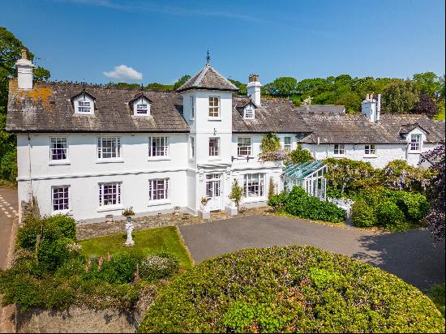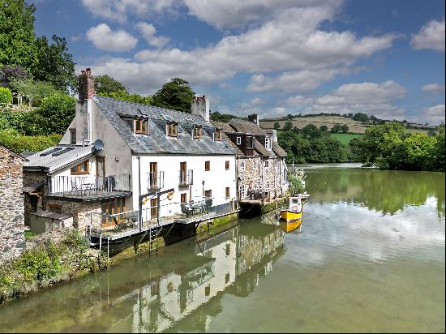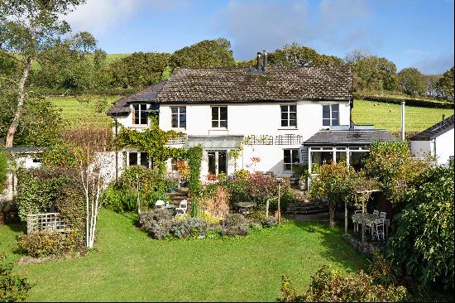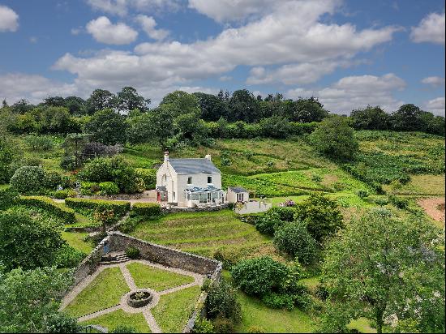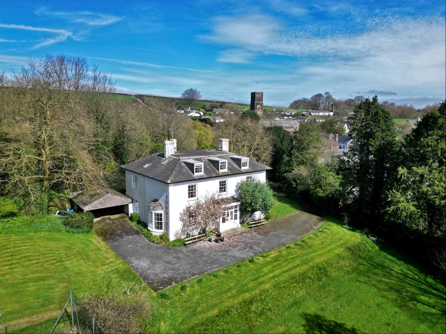
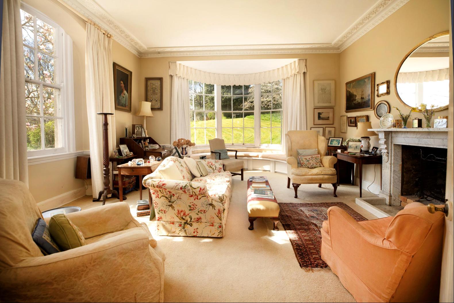
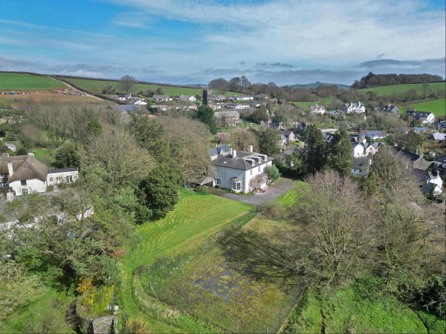
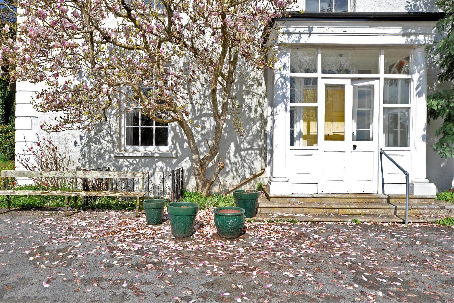
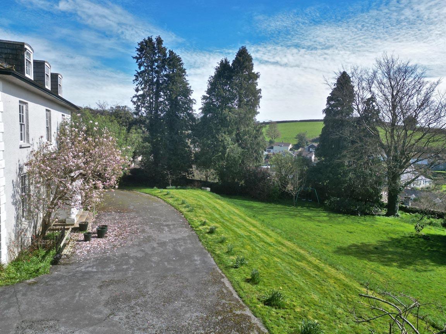
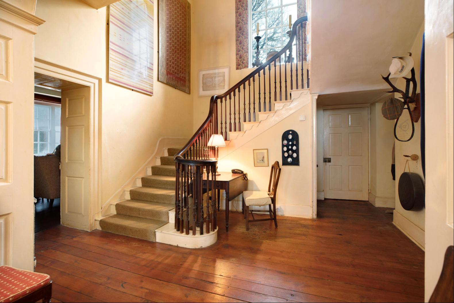
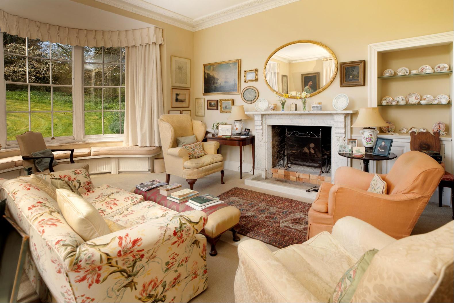
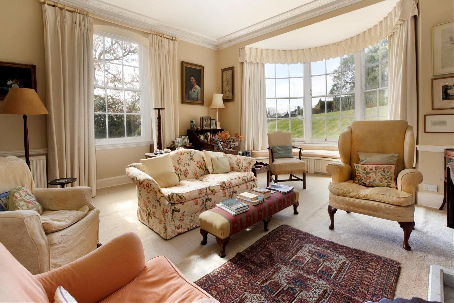
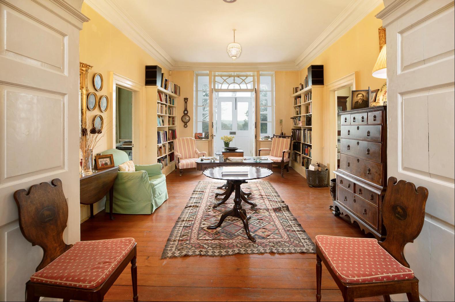
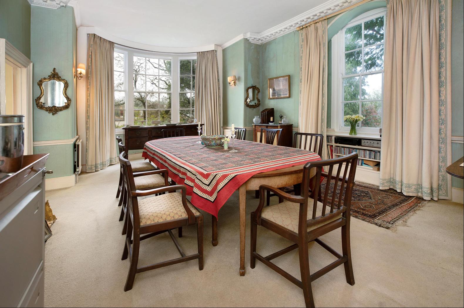
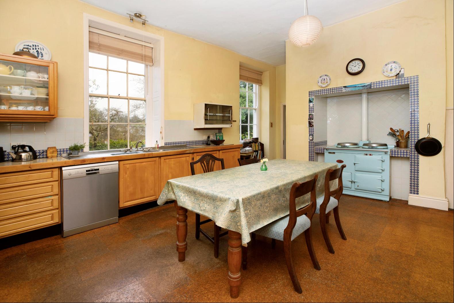
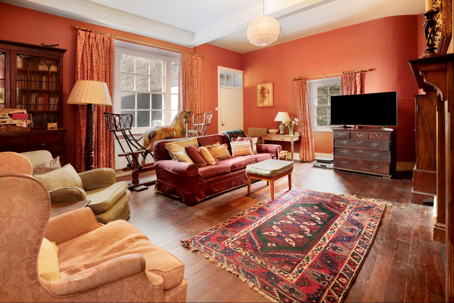
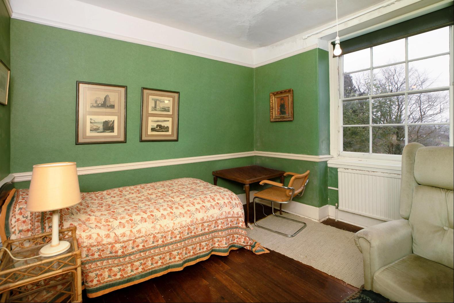
- For Sale
- Guide price 1,500,000 GBP
- Build Size: 6,597 ft2
- Land Size: 6,597 ft2
- Bedroom: 6
- Bathroom: 3
A fine, mid-Georgian village house for improvement set in 1.27 acres of walled grounds with south-facing views across beautiful South Hams countryside.
Set on a gentle, upper slope of the Dart Valley, Ashprington House has uninterrupted, views of gorgeous countryside leading down to the River Dart, about half a mile away. Built around 1780 and originally a much larger house with two storeys, Ashprington House today is an ideal sized family house and Grade II listed, having had its upper storey and rear range removed in the mid-20th century. The property is in need of some modernisation.Its exterior walls are covered with painted render sheltering under a slate roof with deep eaves and it has a typical layout of the mid-Georgian period with four well-proportioned rooms around a wide, central reception hall. The house's south-facing position combines with tall ceilings and tall sash windows to ensure that the interior is filled with natural light. Both the principal reception rooms and the principal and guest bedrooms on the first floor above them face south and each have windows on two sides to take in the view. These include wide bow windows in the drawing and dining rooms. The rooms are adorned with many fine Georgian architectural fittings including lovely fireplaces, moulded plaster coving and ceiling borders,picture and dado rails, timber flooring, a charming window seat in the drawing room bow window and a beautiful, sweeping staircase.The ground floor incorporates three reception rooms plus a fully fitted kitchen breakfast room equipped with a two-oven AGA inset in the original range fireplace. Below the ground floor is a suite of five cellars.The accommodation on the first floor mirrors that on the ground floor with the rooms arranged around three sides of a wide central landing lit by a tall stairwell window. The principal bedroom has an en suite bath and shower room with the three other bedrooms sharing the family bathroom and separate WC. The attics would be perfect for teenagers encompassing two further double bedrooms, bathroom, study and two storage rooms, all arranged around a central sitting room.Ashprington House is approached off the passing village lane through a pair of wrought iron gates and up a tarmac drive that sweeps round in front of the house before passing along the far side of the house to a double garage attached to the left rear corner of the house, with pedestrian access to the house via the playroom. The drive widens in front of the house to provide ample parking space for several cars.The grounds of the house extend out primarily to the sides and front and are landscaped in such a way as to provide the house with a perfect setting that is both private and that does to detract anything from the view. This is achieved by areas of gently sloping lawn leading down to a tall stone boundary wall that contain the house and grounds entirely and creating a service yard at the rear of the house with its own door leading out on to the lane.Within the grounds are a hard tennis court (in need of refurbishment) and a variety of many mature trees, both broadleaf and evergreen. Behind the tennis court is a small stable. In all the grounds amount to about In all about 1.27 acres.
Totnes town centre /A385/station 3.5 miles (Exeter St. David's 35 minutes), A38 (Devon Expressway) 7.5 miles, Dartmoor 9 miles, Paignton 9 miles Broadsands Beach 10 miles, Torquay 11.5 miles, Exeter city centre 30 miles, Exeter Airport 32 miles (London City Airport 1 hour) (All distances and times are approximate)Ashprington House is situated in the small village of Ashprington in the South Hams District of Devon, which is part of the South Devon AONB. The village is positioned on the upper reach of the unspoilt valley of the River Dart, but high above it, and conveniently within easy reach of Totnes, the coast and Dartmoor. The village is a thriving community with a pretty parish church, village hall and a
Set on a gentle, upper slope of the Dart Valley, Ashprington House has uninterrupted, views of gorgeous countryside leading down to the River Dart, about half a mile away. Built around 1780 and originally a much larger house with two storeys, Ashprington House today is an ideal sized family house and Grade II listed, having had its upper storey and rear range removed in the mid-20th century. The property is in need of some modernisation.Its exterior walls are covered with painted render sheltering under a slate roof with deep eaves and it has a typical layout of the mid-Georgian period with four well-proportioned rooms around a wide, central reception hall. The house's south-facing position combines with tall ceilings and tall sash windows to ensure that the interior is filled with natural light. Both the principal reception rooms and the principal and guest bedrooms on the first floor above them face south and each have windows on two sides to take in the view. These include wide bow windows in the drawing and dining rooms. The rooms are adorned with many fine Georgian architectural fittings including lovely fireplaces, moulded plaster coving and ceiling borders,picture and dado rails, timber flooring, a charming window seat in the drawing room bow window and a beautiful, sweeping staircase.The ground floor incorporates three reception rooms plus a fully fitted kitchen breakfast room equipped with a two-oven AGA inset in the original range fireplace. Below the ground floor is a suite of five cellars.The accommodation on the first floor mirrors that on the ground floor with the rooms arranged around three sides of a wide central landing lit by a tall stairwell window. The principal bedroom has an en suite bath and shower room with the three other bedrooms sharing the family bathroom and separate WC. The attics would be perfect for teenagers encompassing two further double bedrooms, bathroom, study and two storage rooms, all arranged around a central sitting room.Ashprington House is approached off the passing village lane through a pair of wrought iron gates and up a tarmac drive that sweeps round in front of the house before passing along the far side of the house to a double garage attached to the left rear corner of the house, with pedestrian access to the house via the playroom. The drive widens in front of the house to provide ample parking space for several cars.The grounds of the house extend out primarily to the sides and front and are landscaped in such a way as to provide the house with a perfect setting that is both private and that does to detract anything from the view. This is achieved by areas of gently sloping lawn leading down to a tall stone boundary wall that contain the house and grounds entirely and creating a service yard at the rear of the house with its own door leading out on to the lane.Within the grounds are a hard tennis court (in need of refurbishment) and a variety of many mature trees, both broadleaf and evergreen. Behind the tennis court is a small stable. In all the grounds amount to about In all about 1.27 acres.
Totnes town centre /A385/station 3.5 miles (Exeter St. David's 35 minutes), A38 (Devon Expressway) 7.5 miles, Dartmoor 9 miles, Paignton 9 miles Broadsands Beach 10 miles, Torquay 11.5 miles, Exeter city centre 30 miles, Exeter Airport 32 miles (London City Airport 1 hour) (All distances and times are approximate)Ashprington House is situated in the small village of Ashprington in the South Hams District of Devon, which is part of the South Devon AONB. The village is positioned on the upper reach of the unspoilt valley of the River Dart, but high above it, and conveniently within easy reach of Totnes, the coast and Dartmoor. The village is a thriving community with a pretty parish church, village hall and a


