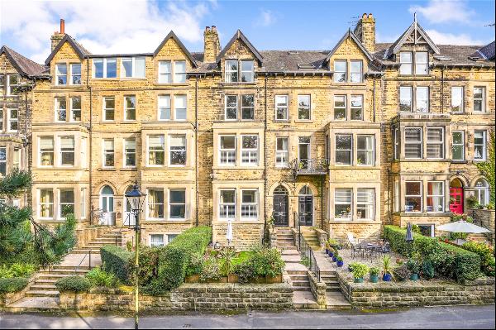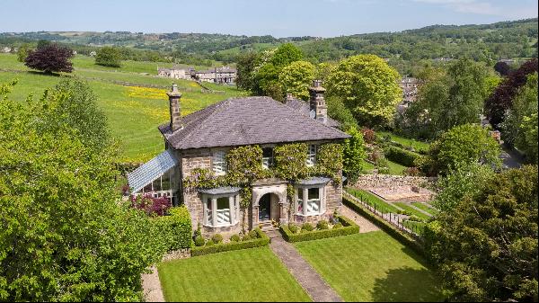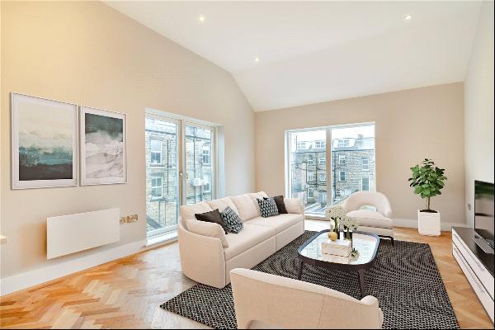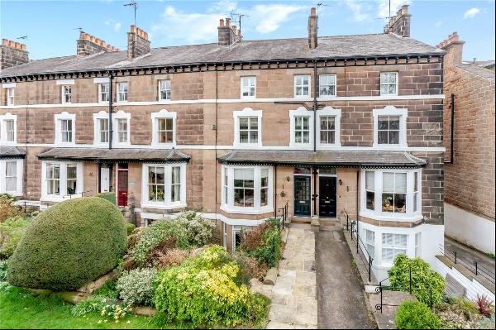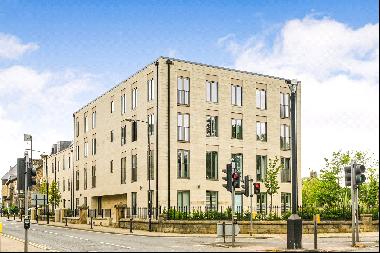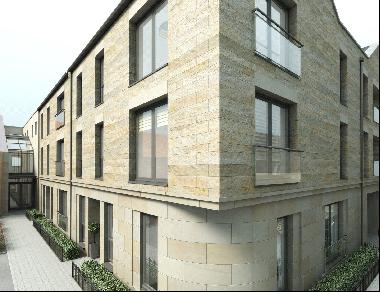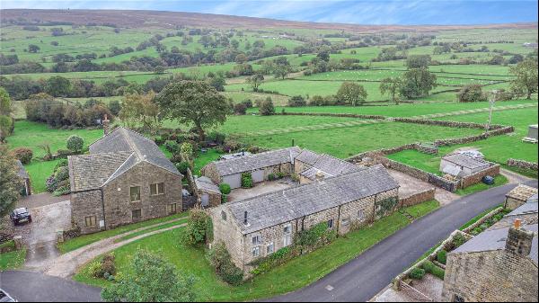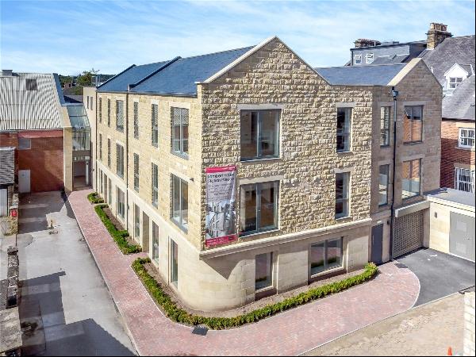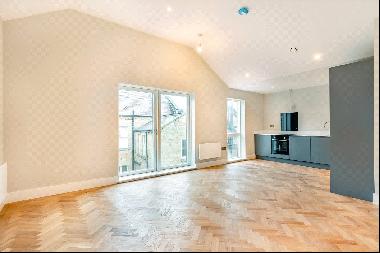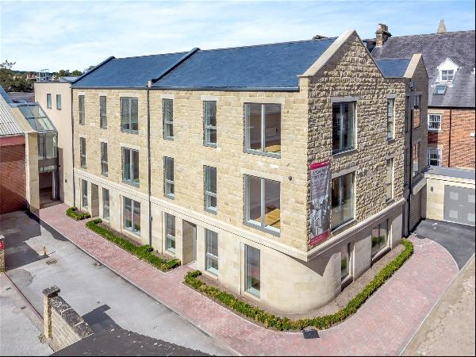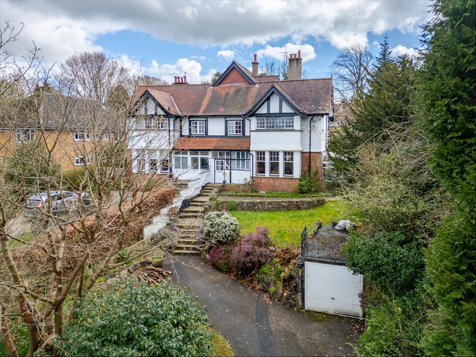
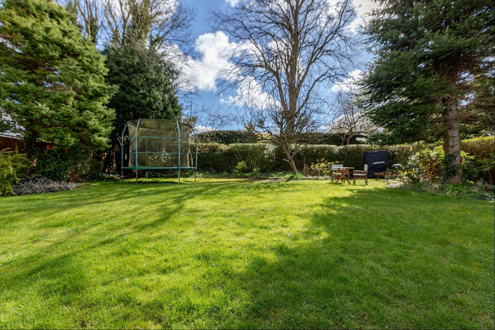
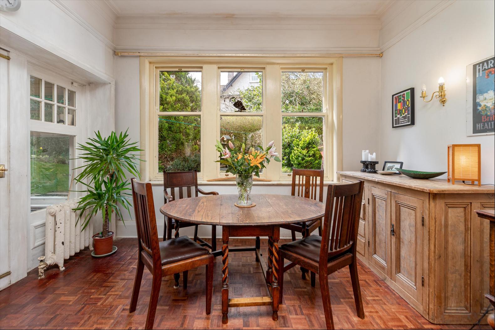
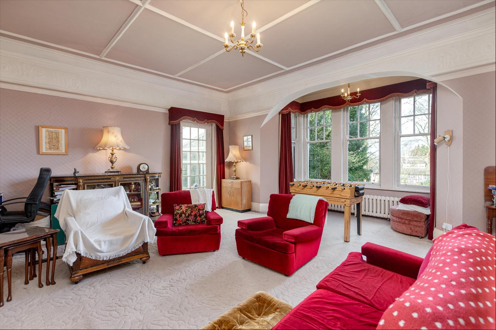
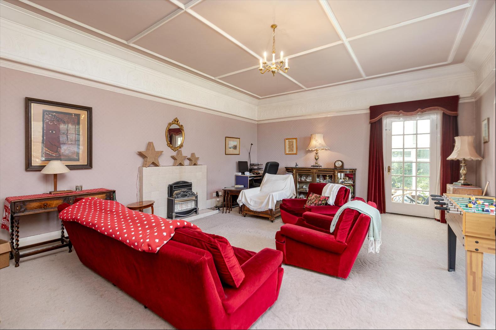
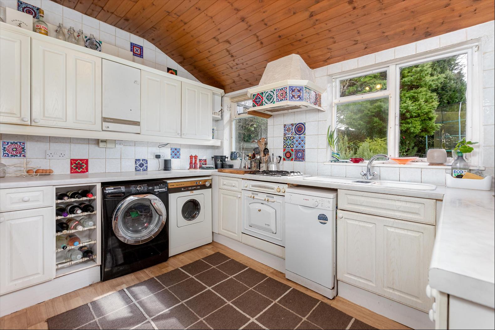
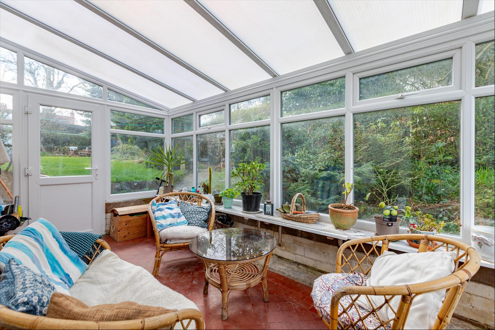
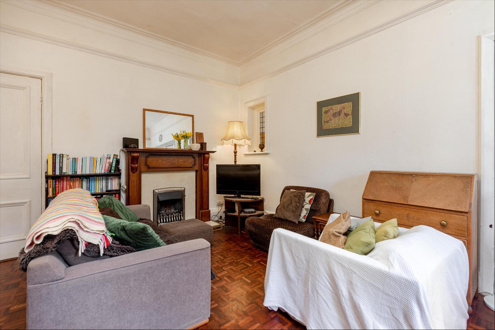
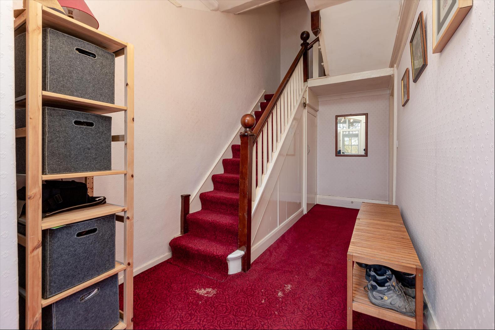
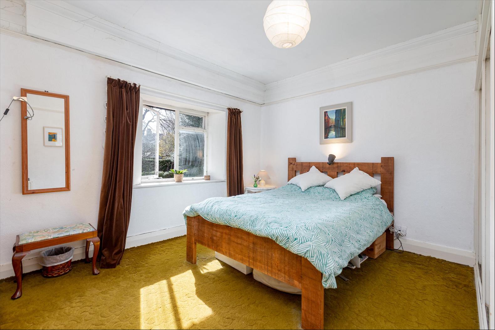
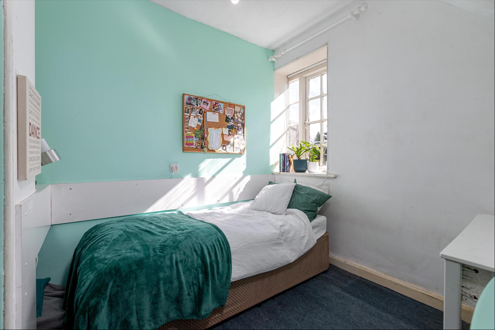
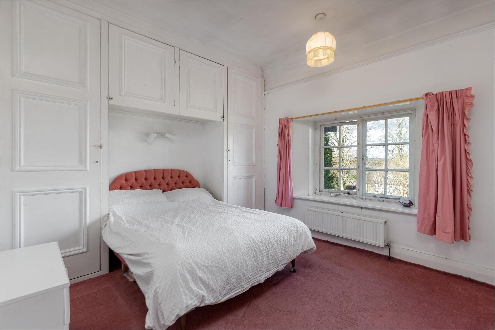
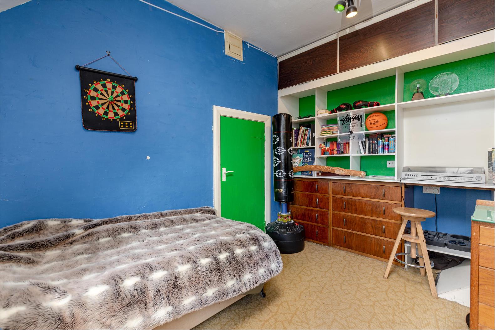
- For Sale
- Guide price 875,000 GBP
- Build Size: 2,532 ft2
- Land Size: 2,532 ft2
- Bedroom: 5
- Bathroom: 1
A five bedroom Victorian semi-detached property located on the desirable Duchy Estate, retaining many period features and set in mature gardens. The property does require a programme of modernisation.
A well-proportioned five bedroom Victorian semi-detached property located in the heart of the desirable Duchy Estate. An enclosed entrance porch gives access to a cloakroom/WC and into the main reception hall. The large, well-proportioned drawing room has a walk-in bay window providing good natural light, shaped cornicing, moulded picture rail, a tiled feature fireplace, enjoying elevated views over the front gardens and a door which leads into the conservatory. The dining/sitting room has original parquet wood flooring, a feature fireplace, shaped cornicing, and moulded picture rail; a large window to the side provides a pleasant view over the gardens. The breakfast room opens into the kitchen, fitted with a range of wall and floor units and a window overlooking the gardens.On the first floor, a landing leads to the spacious principal bedroom, which is located at the front of the property and has far-reaching elevated views. Two further bedrooms overlook the mature gardens, and the house bathroom has an airing cupboard.The second floor has two bedrooms, both of which have useful storage rooms leading off, one of which is currently used as a playroom/den and could be further developed (subject to the necessary consent).ExternallyThe property is set back from the road with a generous mature front garden. There is a drive providing off-road parking and leading to a detached garage. The rear gardens are enclosed and South-West facing. The majority of the garden is laid to lawn, together with mature trees and well-stocked flower beds and borders. There is a timber shed.Summary of AccommodationGround floor: Entrance Porch, Cloakroom w/c, Reception Hall, Drawing Room, Conservatory, Dining/Sitting Room, Breakfast Room, Kitchen.First floor: Landing, Principal Bedroom Suite with far-reaching views, Two further Bedrooms, Family Bathroom. Second Floor: Two Bedrooms, Playroom/Den and Storage Room. ServicesGas central heating (N.B. The boiler is not in working order), mains electricity and mains water.
The property is conveniently located within walking distance of the Valley Gardens and the town centre, offering many attractions such as boutique shopping, fine dining options, and renowned landmarks, including the Royal Baths, Pump Rooms Museum, and the expansive 200-acre Stray. Additionally, the town features esteemed schools, notably Brackenfield Primary and Harrogate Ladies College, both within the Duchy area, making for a short commute. Excellent transportation links are readily accessible, with a train line connecting to stations in York and Leeds from the town centre, the A1M providing access to the national motorway network just 9.8 miles away, and Leeds Bradford International Airport reachable within a quick twenty-minute drive.Distances Harrogate 1 mile, Wetherby 10 miles, Leeds 17.2 miles, York 23 miles (all distances are approximate).
A well-proportioned five bedroom Victorian semi-detached property located in the heart of the desirable Duchy Estate. An enclosed entrance porch gives access to a cloakroom/WC and into the main reception hall. The large, well-proportioned drawing room has a walk-in bay window providing good natural light, shaped cornicing, moulded picture rail, a tiled feature fireplace, enjoying elevated views over the front gardens and a door which leads into the conservatory. The dining/sitting room has original parquet wood flooring, a feature fireplace, shaped cornicing, and moulded picture rail; a large window to the side provides a pleasant view over the gardens. The breakfast room opens into the kitchen, fitted with a range of wall and floor units and a window overlooking the gardens.On the first floor, a landing leads to the spacious principal bedroom, which is located at the front of the property and has far-reaching elevated views. Two further bedrooms overlook the mature gardens, and the house bathroom has an airing cupboard.The second floor has two bedrooms, both of which have useful storage rooms leading off, one of which is currently used as a playroom/den and could be further developed (subject to the necessary consent).ExternallyThe property is set back from the road with a generous mature front garden. There is a drive providing off-road parking and leading to a detached garage. The rear gardens are enclosed and South-West facing. The majority of the garden is laid to lawn, together with mature trees and well-stocked flower beds and borders. There is a timber shed.Summary of AccommodationGround floor: Entrance Porch, Cloakroom w/c, Reception Hall, Drawing Room, Conservatory, Dining/Sitting Room, Breakfast Room, Kitchen.First floor: Landing, Principal Bedroom Suite with far-reaching views, Two further Bedrooms, Family Bathroom. Second Floor: Two Bedrooms, Playroom/Den and Storage Room. ServicesGas central heating (N.B. The boiler is not in working order), mains electricity and mains water.
The property is conveniently located within walking distance of the Valley Gardens and the town centre, offering many attractions such as boutique shopping, fine dining options, and renowned landmarks, including the Royal Baths, Pump Rooms Museum, and the expansive 200-acre Stray. Additionally, the town features esteemed schools, notably Brackenfield Primary and Harrogate Ladies College, both within the Duchy area, making for a short commute. Excellent transportation links are readily accessible, with a train line connecting to stations in York and Leeds from the town centre, the A1M providing access to the national motorway network just 9.8 miles away, and Leeds Bradford International Airport reachable within a quick twenty-minute drive.Distances Harrogate 1 mile, Wetherby 10 miles, Leeds 17.2 miles, York 23 miles (all distances are approximate).



