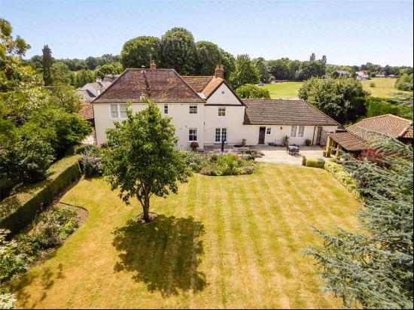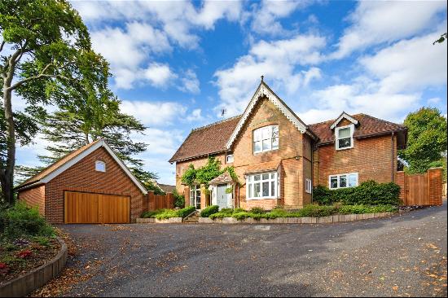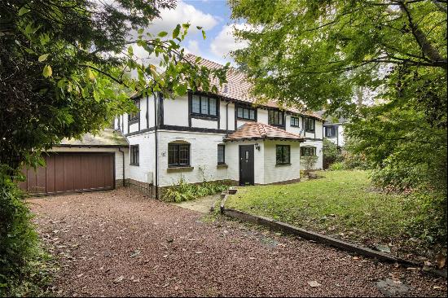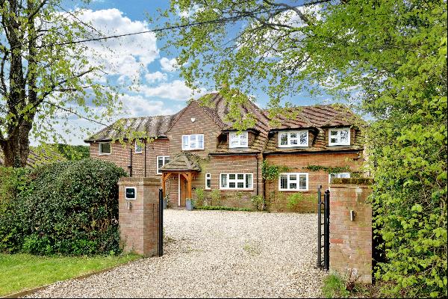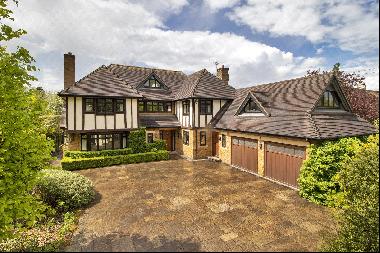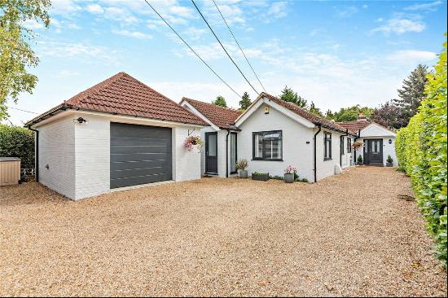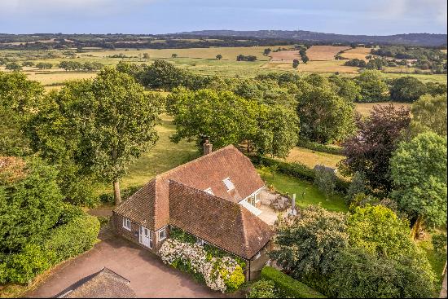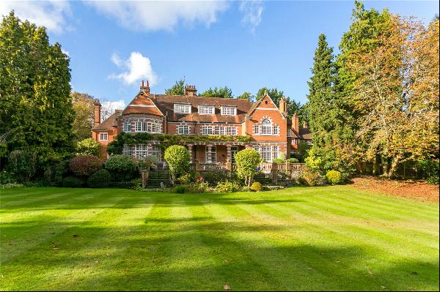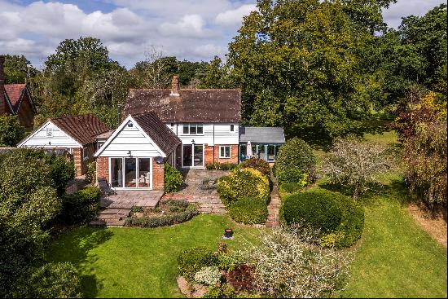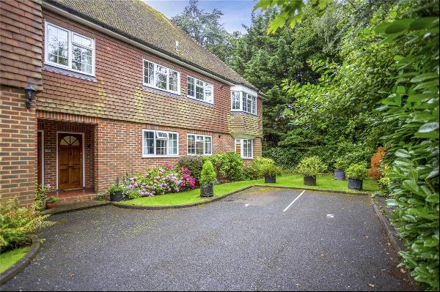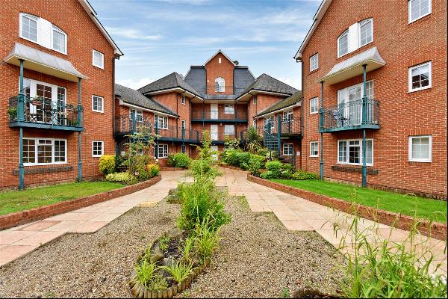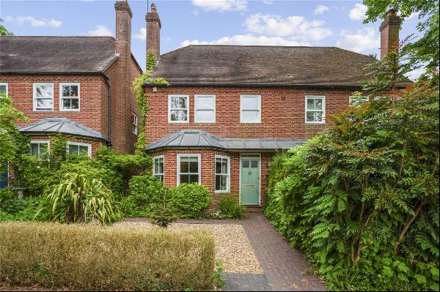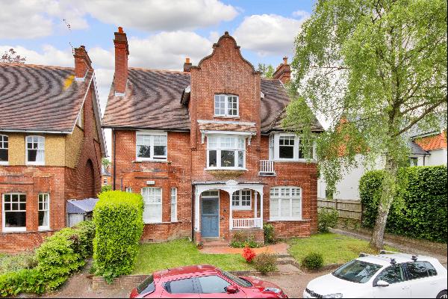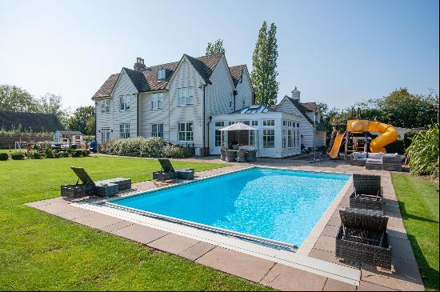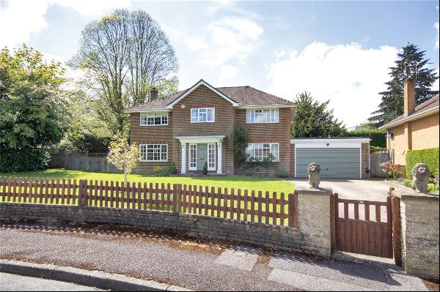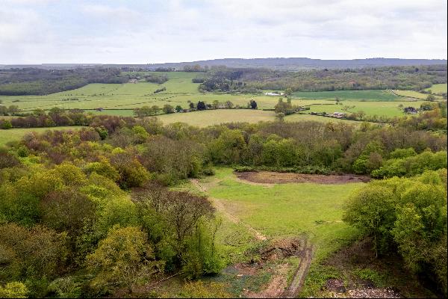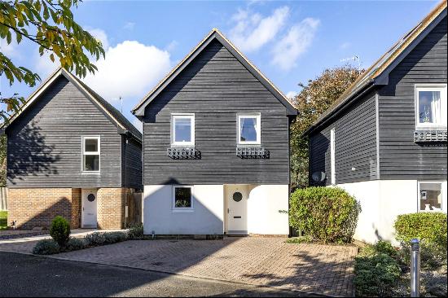
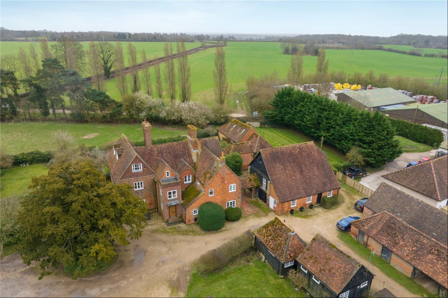
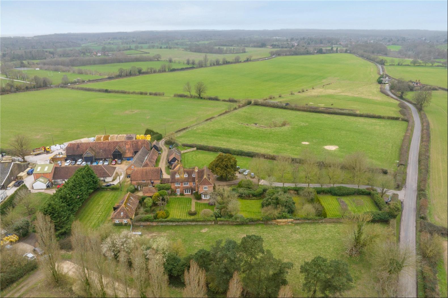

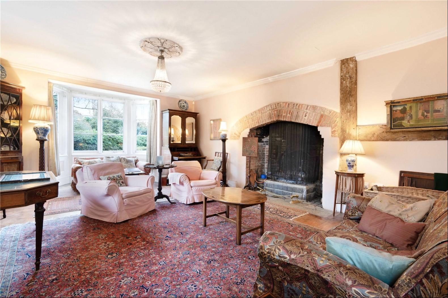
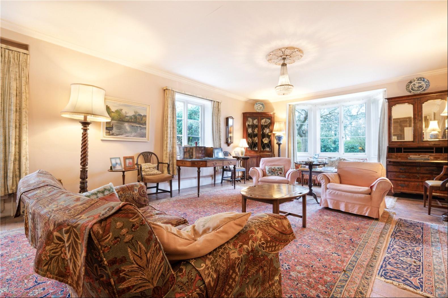
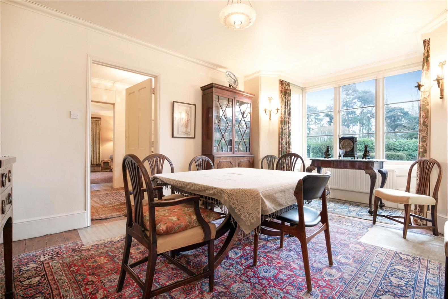
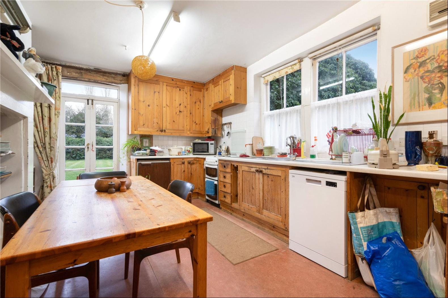
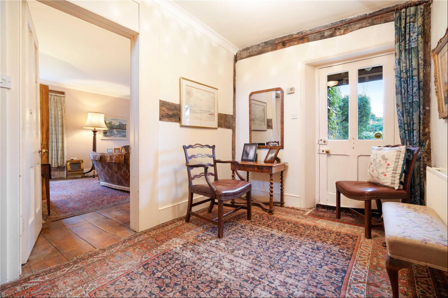
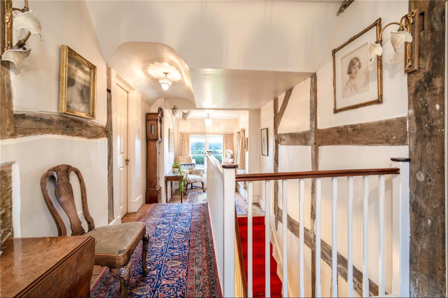
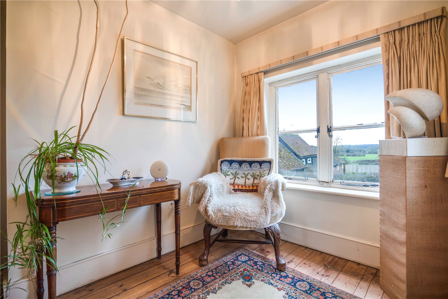

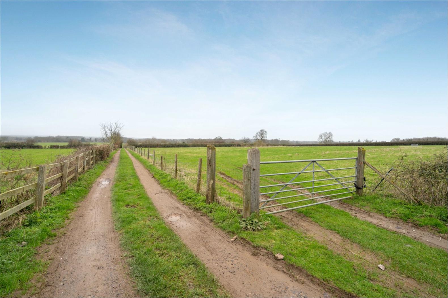

- For Sale
- Guided Price: GBP 2,995,000
- Build Size: 12,879 ft2
- Property Type: Single Family Home
- Bedroom: 6
Location
Bishopsland sits central within its 12 acres, on the threshold of The Chilterns Area of Outstanding Natural Beauty, affording uninterrupted views across its land and gardens. It is ideally situated for easy access to national road, rail and airport links.
Everyday shopping is well served by the beautiful and historic market town of Henley-on-Thames, under six miles away, with its weekly markets, supermarkets, pubs, restaurants, cafés and independent shops. Also home to the prestigious Leander Rowing Club, the town boasts two rowing clubs, a rugby club and two tennis clubs.
Sonning Common, under two miles away, has three convenience stores, three pubs, a primary and secondary school, medical centre and dentist.
Schooling
There is a wide choice of schools within easy reach including Shiplake College, St Marys Prep School, Queen Anne's, Wellington College, Eton, Charterhouse, Marlborough College, Downe House, Harrow and Tudor Hall. Gillotts Academy School, just under five miles away, was rated outstanding by Ofsted in June 2023.
There is also a primary and secondary school in Sonning Common.
History
In 1993 the present owners set up the Bishopsland Workshops. Converting two of the outbuildings, they designed and ran a highly regarded one-year residential silversmithing course, providing silversmiths and jewellers with design, technical and commercial experience. Since its inception, more than 270 students have taken advantage of the scheme.
In 2023 Oliver and Penelope Makower/the present owners were awarded a lifetime achievement award, in recognition of their considerable contribution to the art of silversmithing, by Goldsmiths' Craft and Design Council.
Description
The house dates to the 16th century with later additions. It is thought that the timber framed barn, now the old stable workshop, predates the house bearing the date 1576. Totalling just under 12,900 sq ft Bishopsland presents myriad opportunities. The creation of a beautiful family home from this Elizabethan farmhouse/house, and/or the scope for a commercial development.
The tall, typically Tudor, chimneys tower over the roofline with red brick walls, mellowed by centuries, providing the bones for a wonderfully characterful family home. Elizabethan oak panelling, ancient beams, oak and quarry tiled floors, a huge fireplace to the drawing room and a beautiful galleried landing all still feature.
The reception hall opens to the dual aspect drawing room with its large square bay window, fireplace and ancient oak panelled wall. The study is directly off. The dining room connects to the reception hall and to the kitchen and overlooks the pretty gardens. An inner corridor leads down to the rear hall where it opens to the main and secondary kitchens as well as to a covered porch outside, making for a pleasing flow to the ground floor rooms. Off the corridor is a walk in pantry and a bathroom. The large cellar is accessed from the reception hall.
The main staircase from the reception hall rises to a lovely galleried landing, with exposed beams and far reaching views to the front and rear of the house. The principal bedroom has an en suite bathroom. There are four further bedrooms (one with a cloakroom) and two further bathrooms to this floor. A second staircase drops from the end of the landing to the rear hall by the kitchens.
To the second floor is a sixth bedroom with a shower and a self-contained flat with two bedrooms, sitting room, kitchen and bathroom.
The Stables, provides 1,890 sq ft of space over three floors. Presently there is a large workshop, kitchenette, office and two cloakrooms to the ground floor, a sitting room, two bedrooms and shower room to the first and a snug to the second floor. The second and third floors have a vaulted ceiling with huge oak trusses and A-frames.
The garage workshop abuts The Bothy cottage and could be reinstated as a garage.
The Bothy
On the ground floor there is the workshop and kitchen, in total there are 4 bedrooms and 2 bathrooms.
The long barn has two cottages called East and West Barn to the rear of the three stores and log store. There is presently restricted access to the front of these cottages. However, access could be gained through the rear of the stores and log store.
Staddle stone cottages
Three bedsit cottages
Old cart shed cottage
Two bed cottage with small garden
Gardens
To the rear of the house is a pretty walled garden with mature trees and shrubs.
Land
The paddocks lie to the north west side of the house and have stabling, a field shelter, tack room and hay barn
In all approximately 12 acres
Cottages are all presently let and will offer vacant possession on completion.
The Educational Trust is moving its headquarters by end of August.
Directions
From Henley-on-Thames begin by taking Queen Street to Reading Road/A4155 for about 0.2 miles. Then, continue onto Harpsden Road for 1.4 miles. Follow Harpsden Road until you reach Chalk Hill. Turn onto Chalk Hill and continue. After that, follow Chalk Hill and Harpsden Road until you reach Emmer Green Road. Continue straight onto Emmer Green Road and at the cross roads turn right, Bishopsland is the first house on the left.
Bishopsland sits central within its 12 acres, on the threshold of The Chilterns Area of Outstanding Natural Beauty, affording uninterrupted views across its land and gardens. It is ideally situated for easy access to national road, rail and airport links.
Everyday shopping is well served by the beautiful and historic market town of Henley-on-Thames, under six miles away, with its weekly markets, supermarkets, pubs, restaurants, cafés and independent shops. Also home to the prestigious Leander Rowing Club, the town boasts two rowing clubs, a rugby club and two tennis clubs.
Sonning Common, under two miles away, has three convenience stores, three pubs, a primary and secondary school, medical centre and dentist.
Schooling
There is a wide choice of schools within easy reach including Shiplake College, St Marys Prep School, Queen Anne's, Wellington College, Eton, Charterhouse, Marlborough College, Downe House, Harrow and Tudor Hall. Gillotts Academy School, just under five miles away, was rated outstanding by Ofsted in June 2023.
There is also a primary and secondary school in Sonning Common.
History
In 1993 the present owners set up the Bishopsland Workshops. Converting two of the outbuildings, they designed and ran a highly regarded one-year residential silversmithing course, providing silversmiths and jewellers with design, technical and commercial experience. Since its inception, more than 270 students have taken advantage of the scheme.
In 2023 Oliver and Penelope Makower/the present owners were awarded a lifetime achievement award, in recognition of their considerable contribution to the art of silversmithing, by Goldsmiths' Craft and Design Council.
Description
The house dates to the 16th century with later additions. It is thought that the timber framed barn, now the old stable workshop, predates the house bearing the date 1576. Totalling just under 12,900 sq ft Bishopsland presents myriad opportunities. The creation of a beautiful family home from this Elizabethan farmhouse/house, and/or the scope for a commercial development.
The tall, typically Tudor, chimneys tower over the roofline with red brick walls, mellowed by centuries, providing the bones for a wonderfully characterful family home. Elizabethan oak panelling, ancient beams, oak and quarry tiled floors, a huge fireplace to the drawing room and a beautiful galleried landing all still feature.
The reception hall opens to the dual aspect drawing room with its large square bay window, fireplace and ancient oak panelled wall. The study is directly off. The dining room connects to the reception hall and to the kitchen and overlooks the pretty gardens. An inner corridor leads down to the rear hall where it opens to the main and secondary kitchens as well as to a covered porch outside, making for a pleasing flow to the ground floor rooms. Off the corridor is a walk in pantry and a bathroom. The large cellar is accessed from the reception hall.
The main staircase from the reception hall rises to a lovely galleried landing, with exposed beams and far reaching views to the front and rear of the house. The principal bedroom has an en suite bathroom. There are four further bedrooms (one with a cloakroom) and two further bathrooms to this floor. A second staircase drops from the end of the landing to the rear hall by the kitchens.
To the second floor is a sixth bedroom with a shower and a self-contained flat with two bedrooms, sitting room, kitchen and bathroom.
The Stables, provides 1,890 sq ft of space over three floors. Presently there is a large workshop, kitchenette, office and two cloakrooms to the ground floor, a sitting room, two bedrooms and shower room to the first and a snug to the second floor. The second and third floors have a vaulted ceiling with huge oak trusses and A-frames.
The garage workshop abuts The Bothy cottage and could be reinstated as a garage.
The Bothy
On the ground floor there is the workshop and kitchen, in total there are 4 bedrooms and 2 bathrooms.
The long barn has two cottages called East and West Barn to the rear of the three stores and log store. There is presently restricted access to the front of these cottages. However, access could be gained through the rear of the stores and log store.
Staddle stone cottages
Three bedsit cottages
Old cart shed cottage
Two bed cottage with small garden
Gardens
To the rear of the house is a pretty walled garden with mature trees and shrubs.
Land
The paddocks lie to the north west side of the house and have stabling, a field shelter, tack room and hay barn
In all approximately 12 acres
Cottages are all presently let and will offer vacant possession on completion.
The Educational Trust is moving its headquarters by end of August.
Directions
From Henley-on-Thames begin by taking Queen Street to Reading Road/A4155 for about 0.2 miles. Then, continue onto Harpsden Road for 1.4 miles. Follow Harpsden Road until you reach Chalk Hill. Turn onto Chalk Hill and continue. After that, follow Chalk Hill and Harpsden Road until you reach Emmer Green Road. Continue straight onto Emmer Green Road and at the cross roads turn right, Bishopsland is the first house on the left.



