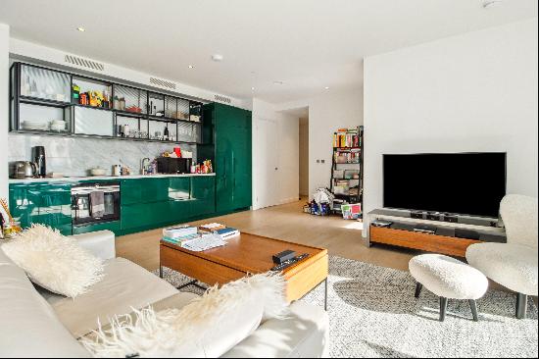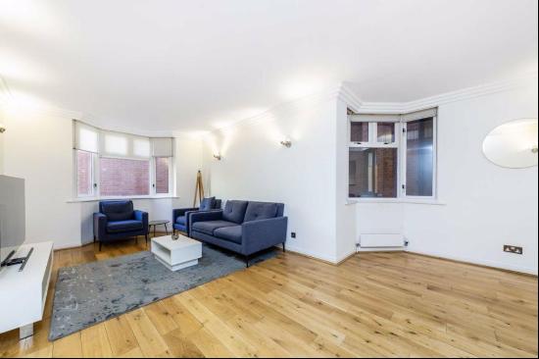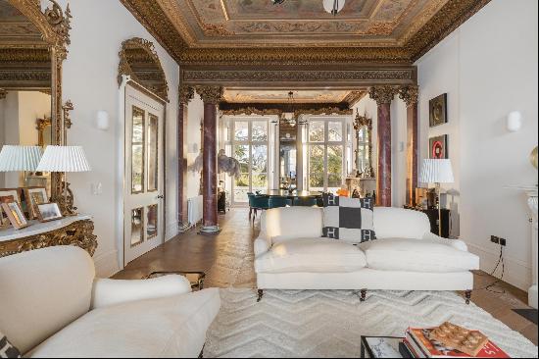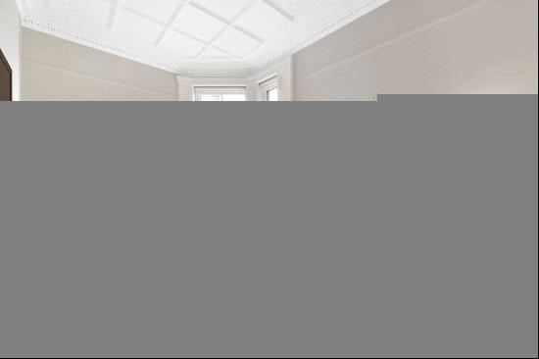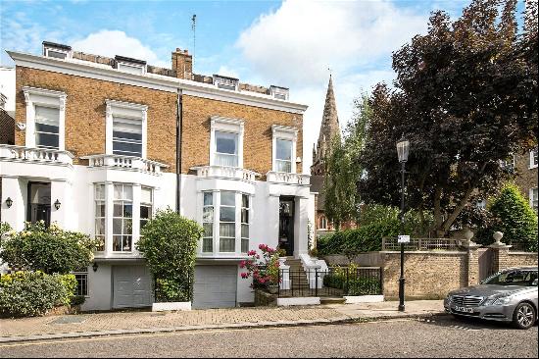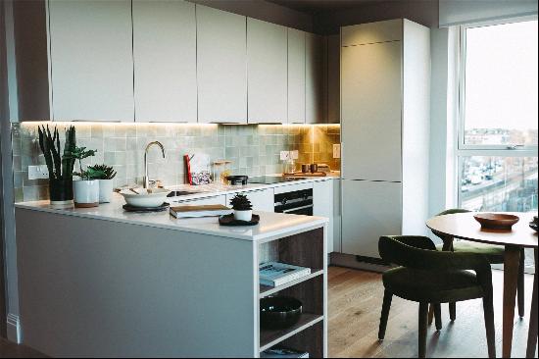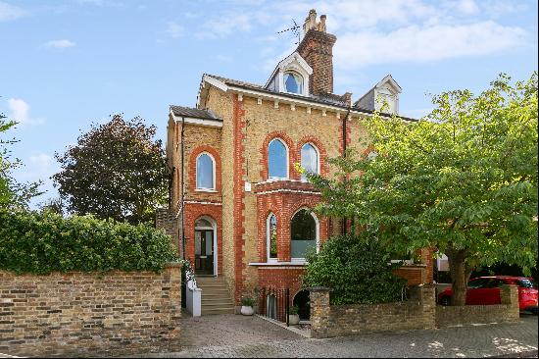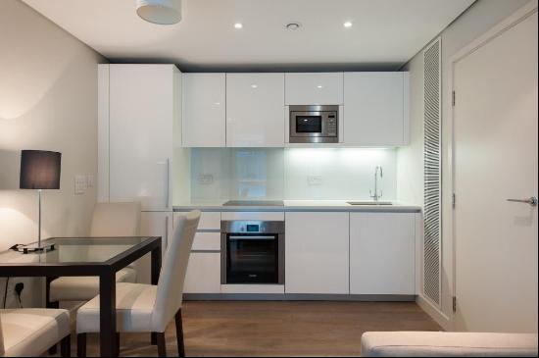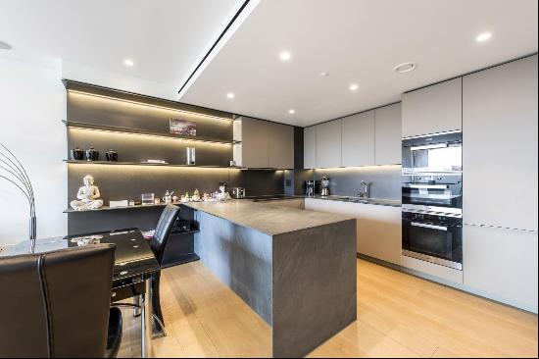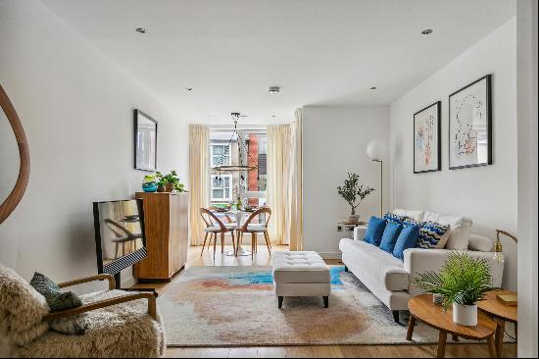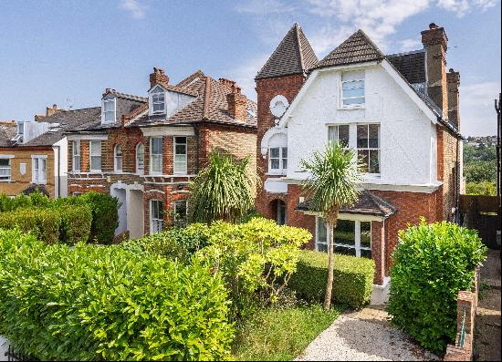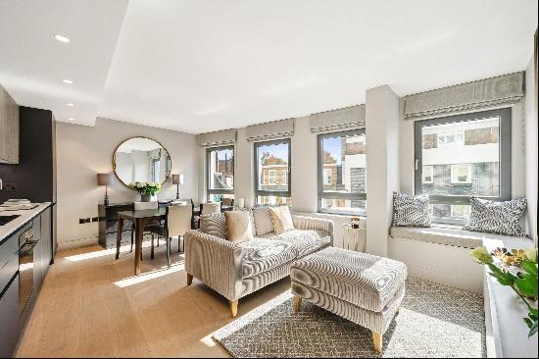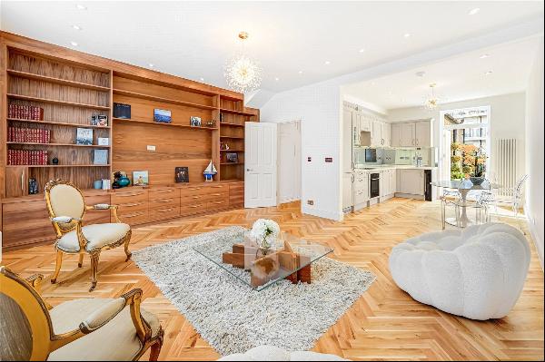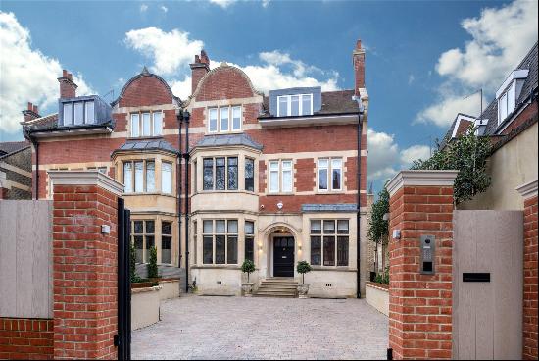
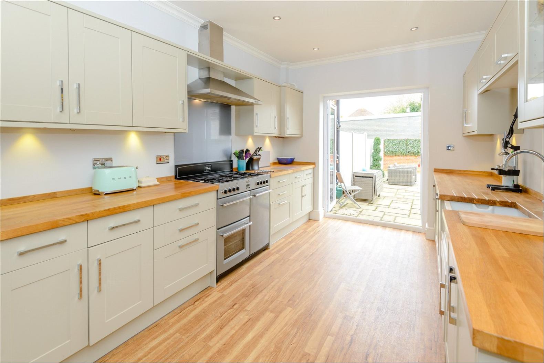

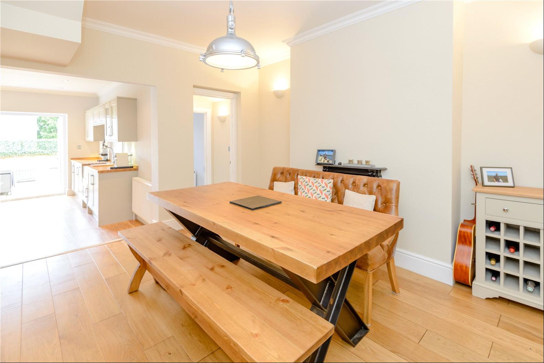

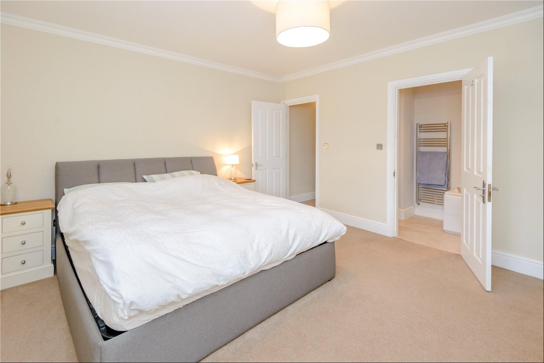
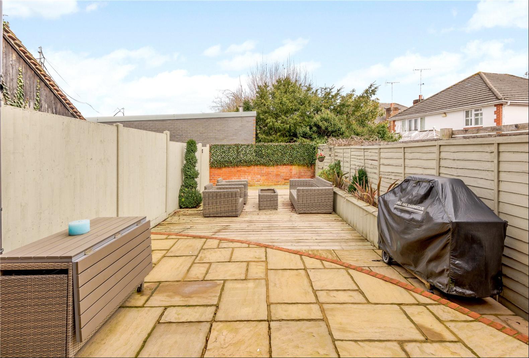
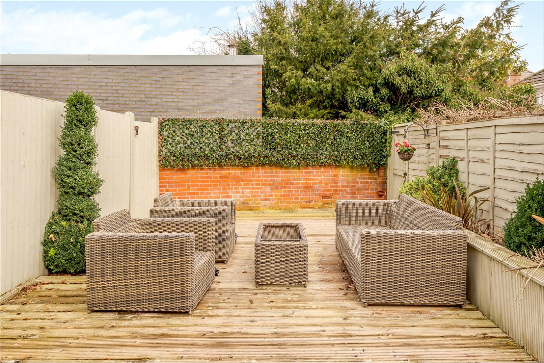

- For Sale
- Guided Price: GBP 695,000
- Build Size: 1,801 ft2
- Property Type: Single Family Home
- Bedroom: 4
Location
The property is ideally located for Ascot High Street approximately 0.1 mile and main line station approximately 068 miles providing services to London (Waterloo).
Additional facilities may be found in Sunninghill approximately 1.2 miles and Sunningdale approximately 2.8 miles. The towns of Windsor is approximately 6.9 miles, Guildford approximately 16.5 miles and Reading approximately 14.8 miles offering a wider range of shopping and leisure facilities.
By road, Ascot is convenient for the M3 (junction 3) approximately 5.3 miles, M25 (junction 13) approximately 11.4 miles and Heathrow Airport approximately 10.4 miles. All distances are approximate.
The area is well served for schools notably Papplewick, Hall Grove, Charters, Lambrook, The Marist School, St George's and St Mary's in Ascot. There are two international options; TASTS and ACS Egham and access to Eton and Wellington Colleges.
A wealth of exceptional leisure amenities are accessible with golf at Wentworth, Sunningdale, Swinley Forest, Windlesham and The Royal County of Berkshire Polo Club and Guards Polo Club; horse racing at Ascot and Windsor; boating on the river at Windsor and Henley.
The picturesque Virginia Water Lake and The Savill Gardens are both accessible with horse riding at Chobham and Horsell Commons and in Windsor Great Park.
Highlights of the local calendar include Royal Ascot, the annual PGA Championship at Wentworth Gold Club and the Cartier International Polo at Smith’s Lawn.
Theatres and cinemas in the area include The Novello Theatre Sunninghill, Luna Drive In Cinema Ascot, Cineworld Bracknell, New Victoria Theatre Woking, Yvonne Arnaud Theatre Guildford and Theatre Royal Windsor.
Description
19 London road is a characterful and well presented Victorian family home offering versatile accommodation over four floors.
The ground floor comprises an entrance hall with wood flooring, a sitting room with feature fireplace and bay window to the front with plantation style shutters and a cloakroom. The dining room also has a feature fireplace and opens in to the light and airy fully integrated kitchen with double doors to the rear garden.
On the first floor there is a principal bedroom suite with en suite bathroom, a further double bedroom enjoying a dual aspect and a family bathroom. There are two further double bedrooms on the second floor.
The lower ground floor provides useful storage space.
Outside, to the front there is a wrought iron gate providing access to the enclosed garden with flower and shrub borders. The low maintenance rear garden comprises a paved and decked seating area ideal for al fresco dining or relaxation.
There is also access to the garage at the rear.
The property is ideally located for Ascot High Street approximately 0.1 mile and main line station approximately 068 miles providing services to London (Waterloo).
Additional facilities may be found in Sunninghill approximately 1.2 miles and Sunningdale approximately 2.8 miles. The towns of Windsor is approximately 6.9 miles, Guildford approximately 16.5 miles and Reading approximately 14.8 miles offering a wider range of shopping and leisure facilities.
By road, Ascot is convenient for the M3 (junction 3) approximately 5.3 miles, M25 (junction 13) approximately 11.4 miles and Heathrow Airport approximately 10.4 miles. All distances are approximate.
The area is well served for schools notably Papplewick, Hall Grove, Charters, Lambrook, The Marist School, St George's and St Mary's in Ascot. There are two international options; TASTS and ACS Egham and access to Eton and Wellington Colleges.
A wealth of exceptional leisure amenities are accessible with golf at Wentworth, Sunningdale, Swinley Forest, Windlesham and The Royal County of Berkshire Polo Club and Guards Polo Club; horse racing at Ascot and Windsor; boating on the river at Windsor and Henley.
The picturesque Virginia Water Lake and The Savill Gardens are both accessible with horse riding at Chobham and Horsell Commons and in Windsor Great Park.
Highlights of the local calendar include Royal Ascot, the annual PGA Championship at Wentworth Gold Club and the Cartier International Polo at Smith’s Lawn.
Theatres and cinemas in the area include The Novello Theatre Sunninghill, Luna Drive In Cinema Ascot, Cineworld Bracknell, New Victoria Theatre Woking, Yvonne Arnaud Theatre Guildford and Theatre Royal Windsor.
Description
19 London road is a characterful and well presented Victorian family home offering versatile accommodation over four floors.
The ground floor comprises an entrance hall with wood flooring, a sitting room with feature fireplace and bay window to the front with plantation style shutters and a cloakroom. The dining room also has a feature fireplace and opens in to the light and airy fully integrated kitchen with double doors to the rear garden.
On the first floor there is a principal bedroom suite with en suite bathroom, a further double bedroom enjoying a dual aspect and a family bathroom. There are two further double bedrooms on the second floor.
The lower ground floor provides useful storage space.
Outside, to the front there is a wrought iron gate providing access to the enclosed garden with flower and shrub borders. The low maintenance rear garden comprises a paved and decked seating area ideal for al fresco dining or relaxation.
There is also access to the garage at the rear.


