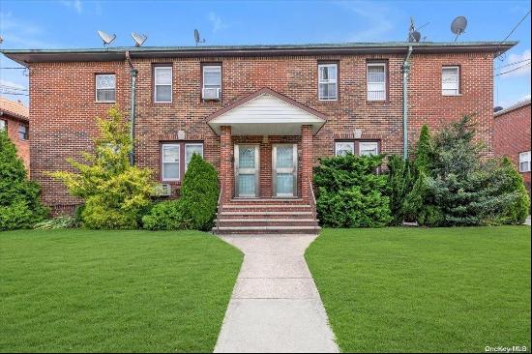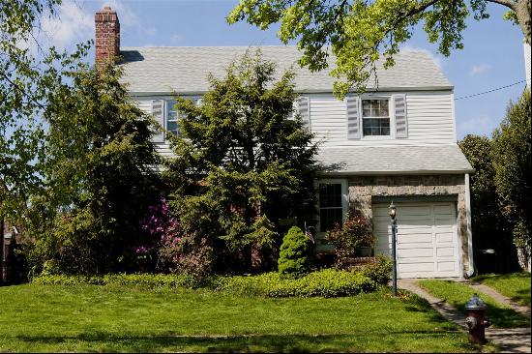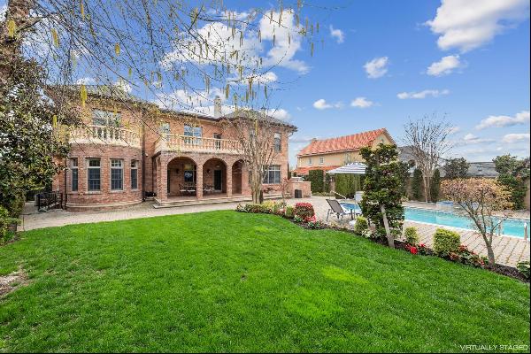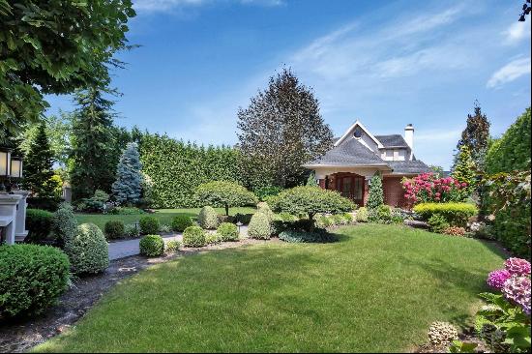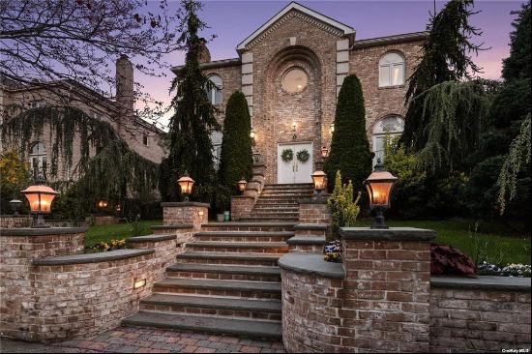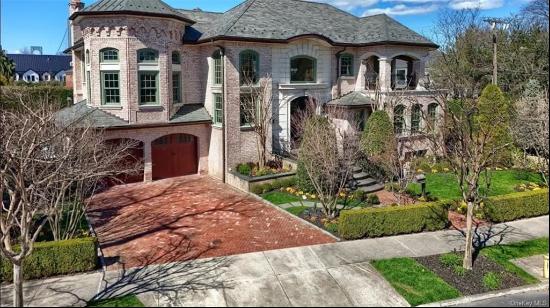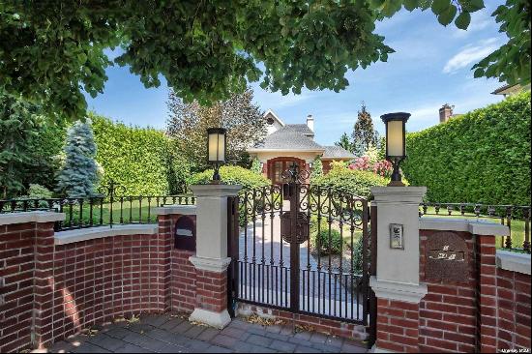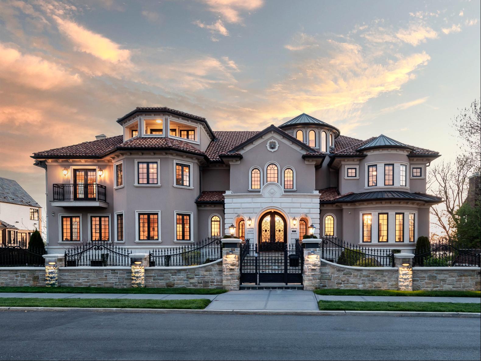
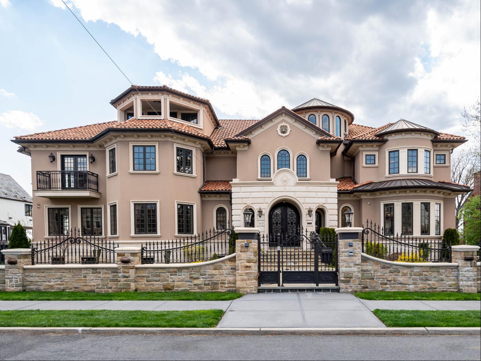
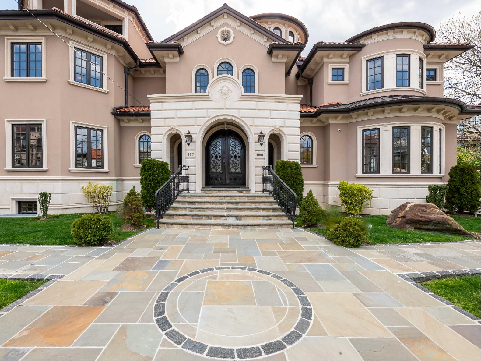
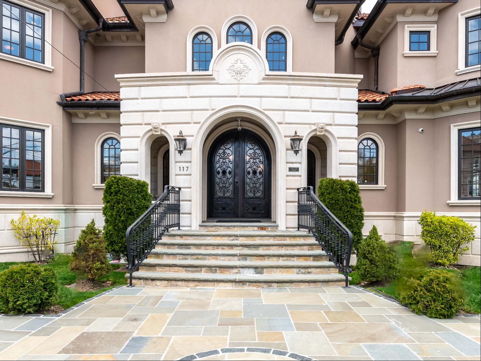
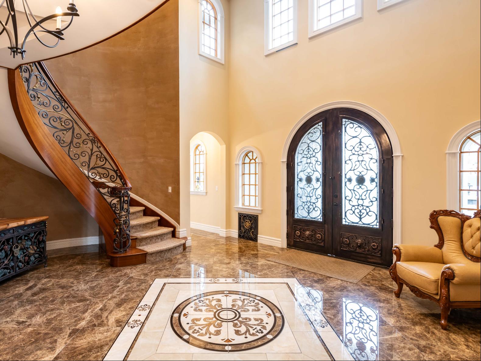
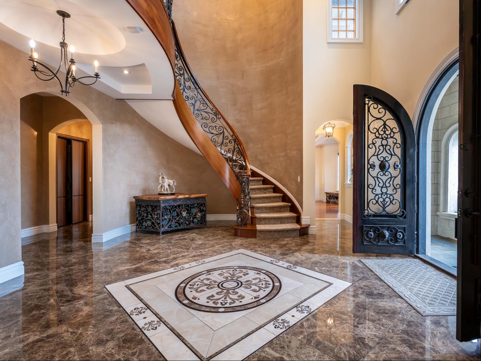
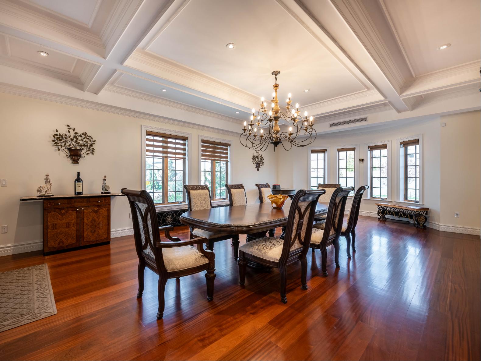
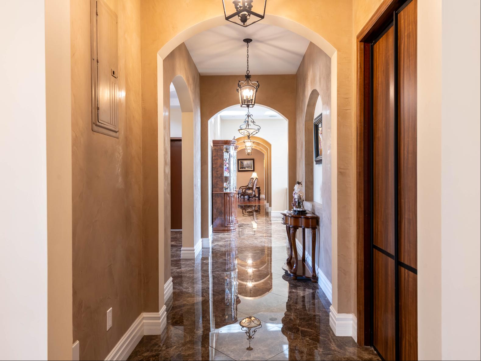
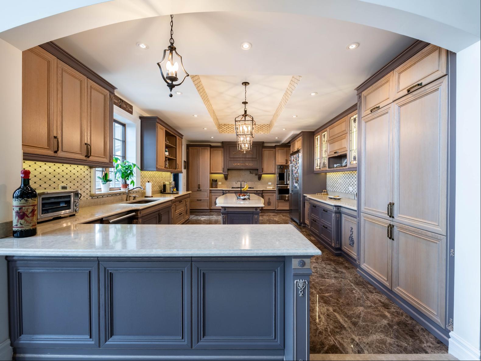
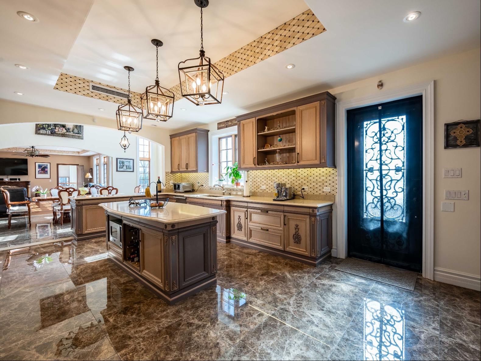
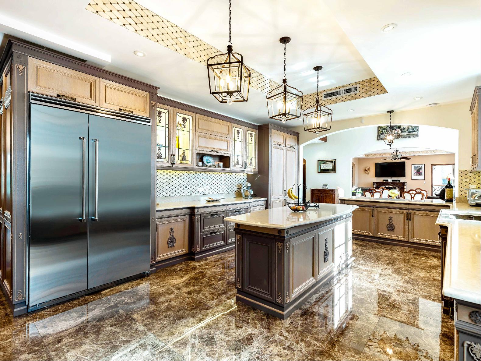
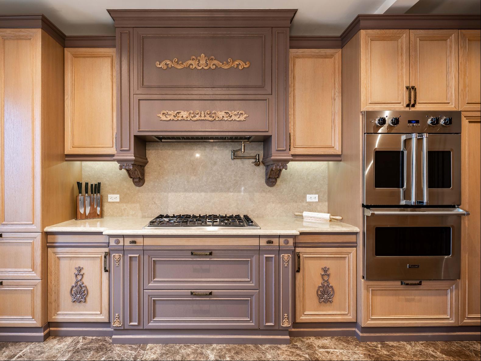
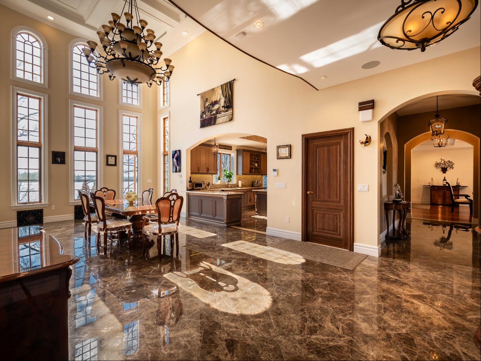
- For Sale
- USD 6,999,000
- Build Size: 8,300 ft2
- Land Size: 23,958 ft2
- Property Type: Single Family Home
- Property Style: Spanish/Mediterranean
- Bedroom: 5
- Bathroom: 4
- Half Bathroom: 2
Rarely offered, this stunning Mediterranean home, crafted to perfection, boasts over 8000 sq feet of magnificent living space and sits on a 120x200 lot with unparalleled waterfront views. Featuring a captivating stone and stucco exterior, abundant windows, and meticulous architectural details adorning every corner. Every detail reflects uncompromising quality, demonstrating that no expense was spared in the selection of finishes. Enter through grand double doors into a foyer adorned with cathedral ceilings and venetian plaster walls. A majestic, curved staircase embellished with intricate custom iron railings, adding a touch of grandeur to the home's aesthetic. Porcelain floors equipped with radiant heating offer both sophistication and cozy warmth. Effortless convenience of an elevator is available to move you between floors. The first level hosts a formal living room, a grand formal dining room that boasts abundant windows, a coffered ceiling, and iron doors opening onto a stone patio, enhancing its charm and elegance. The kitchen is situated in the rear of the home and is uniquely crafted with German Blum cabinetry, Viking appliances and quartz countertops, blending premium design and practicality for culinary endeavors. The breakfast room features expansive 20-foot ceilings and a grand atrium, providing panoramic views of water, perfect for enjoying meals in a bright and airy ambiance. The kitchen and breakfast room flow seamlessly into a generous den complemented by hardwood flooring, adding warmth and elegance to the space complete with an additional rear staircase leading to the basement, providing easy access from the den to the lower level. A bedroom/office on the main level is an additional bonus. As you ascend to the second level you are greeted by a mezzanine overlooking the front lower-level entry and breakfast area. The grand primary bedroom suite is privately situated on the right wing. This suite is nothing short of extravagant. It boasts spaciousness with enough room for a king-size bed, sitting area and even a small workspace. A set of French doors open onto a large private balcony, offering panoramic views of the water. The attached full bathroom is a masterpiece design, featuring Versace tile, a luxurious therapeutic tub, a separate glass-enclosed double shower, and double vanities. The walk-in closet is 10.8 x 16.3 with custom shelving and storage. This level hosts an additional three generously sized on-suite bedrooms with marble and mosaic tiled bathrooms. Two of the bedrooms also have private balconies. The laundry room is an added bonus hosting state of the art washer and dryer. The third level is a large open space along with two separate storage areas. This level also has two balconies and is clean and finished with hardwood floors throughout. The basement is as large as the footprint of the home and is a canvas to creating a movie theater room, play area, gym and more. This level has access to the three-car garage. You can access the basement from two interior staircases. The backyard of this luxurious haven is an absolute paradise, offering breathtaking waterfront views. A sprawling patio spans the length of the house, featuring lounging areas and al fresco dining spaces. At the center of it all is an inviting hated saltwater in-ground pool, perfect for refreshing dips on sunny days. Adjacent to the pool is a relaxing spill over spa, ideal for unwinding under the stars. For the culinary enthusiast, an outdoor kitchen complete with a built-in grill, countertops, and a sink provides a perfect setting for hosting gatherings. The expanse of lush green grass, offering plenty of space for outdoor activities and recreation. Imagine a sprawling suburban sanctuary nestled in a picturesque waterfront location. This stunning residence offers the perfect blend of luxury and convenience. Situated in a beautiful area, it provides serene water and bridge views while being strategically located near


