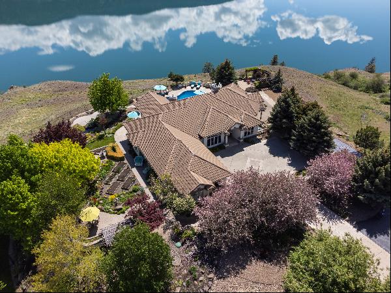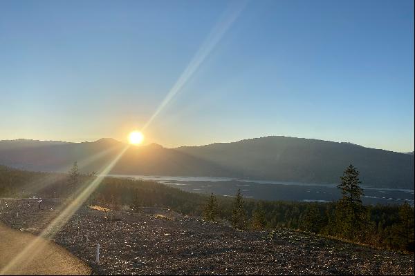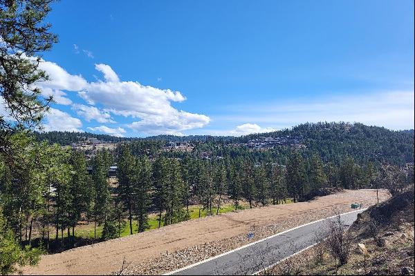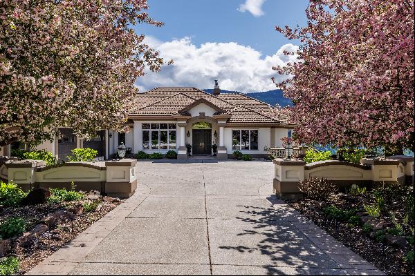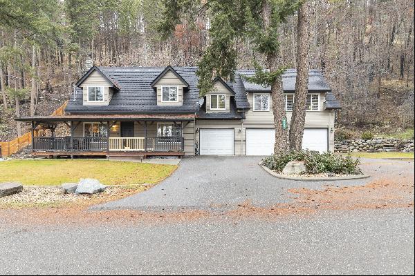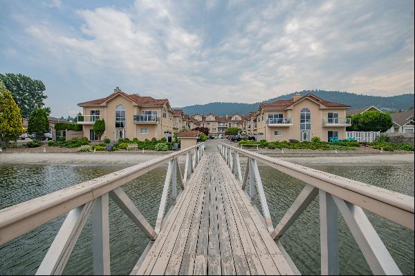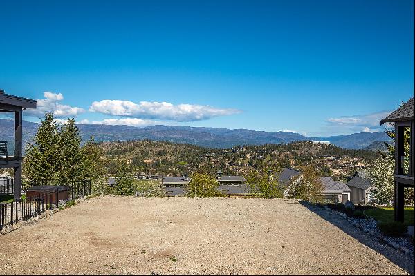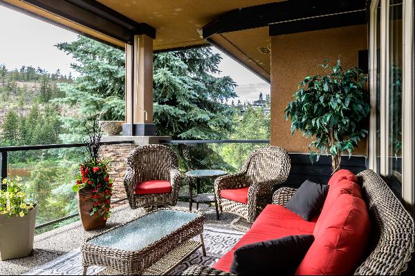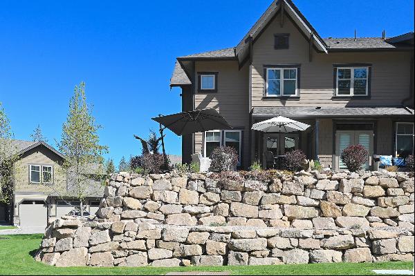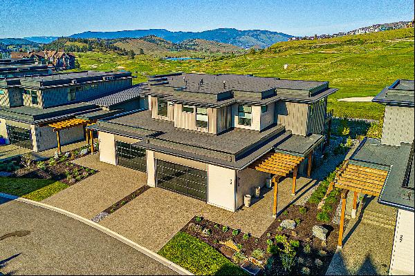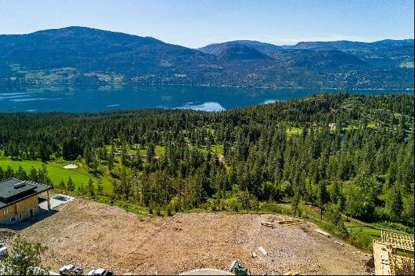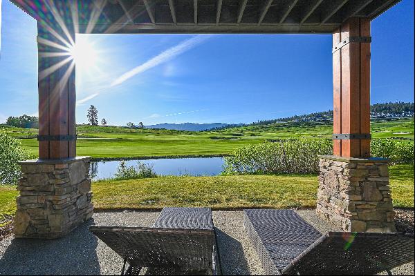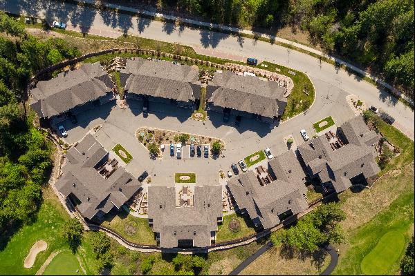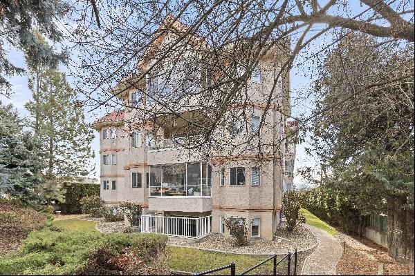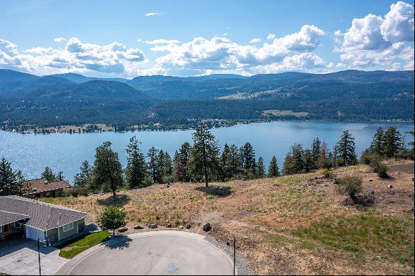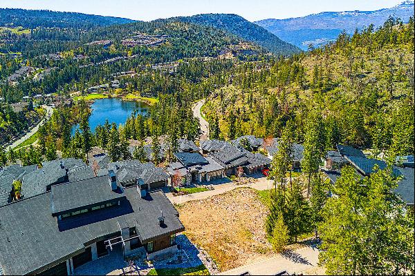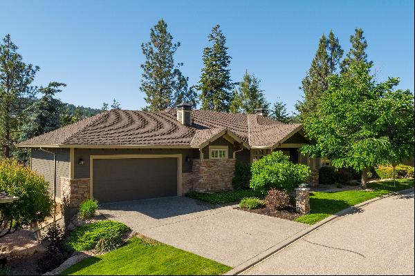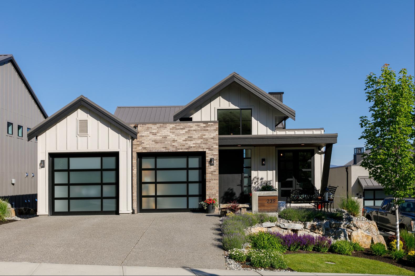
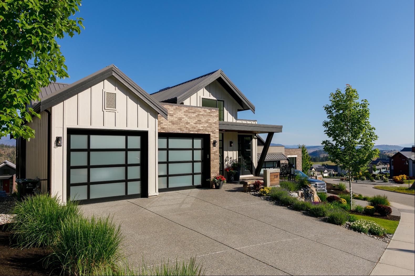
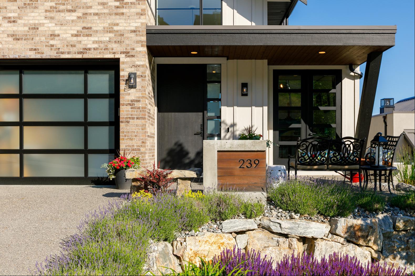
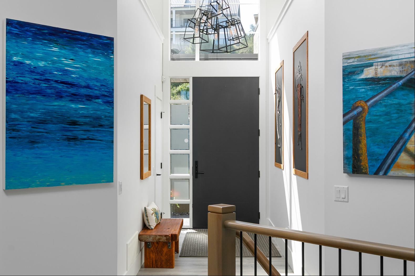
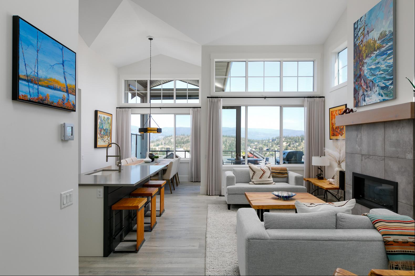
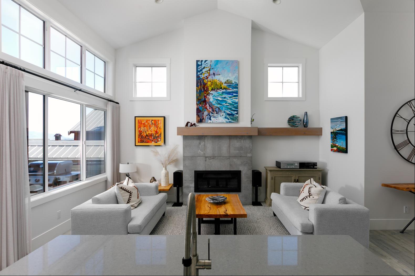
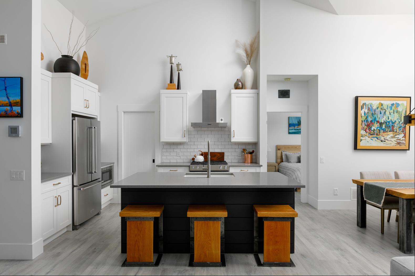
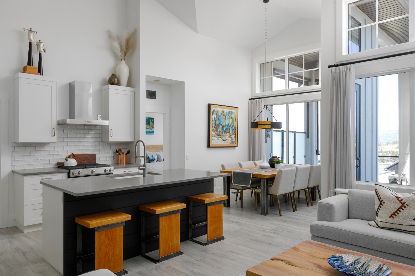
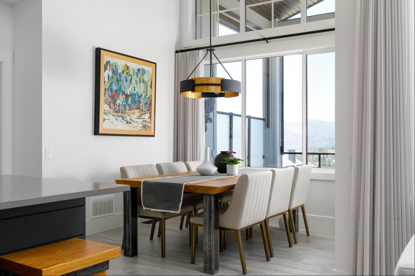
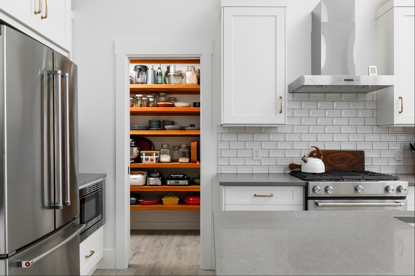
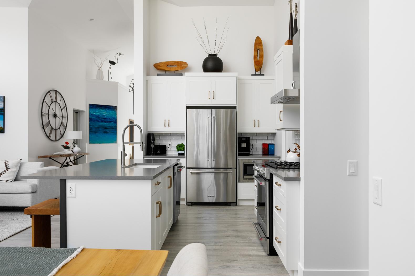
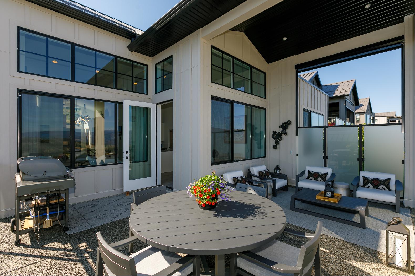
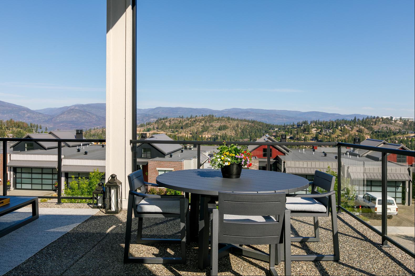
- For Sale
- GBP 692,818
- Build Size: 2,297 ft2
- Land Size: 5,662 ft2
- Property Type: Single Family Home
- Property Style: Modern
- Bedroom: 3
- Bathroom: 3
Modern ranch architecture, this home is a blend of texture, comfort and relaxed living at Predator Ridge. The “Wrangler” features three bedrooms plus den and two and a half bathrooms, with the primary suite on the main level. The kitchen includes solid surface countertops, walk-in pantry with custom fir shelving and a dual fuel range. 10” wide laminate plank flooring is featured throughout the home. The den/art studio features french doors that open to a front verandah and covered porch. LED fixtures, beautiful custom wallpaper details, and modern plumbing fixtures are featured throughout the home. The primary ensuite includes heated floors, a tiled shower, soaker tub, solid surface countertops and undermount sinks. The lower level opens to a cozy sitting area perfect for evening cocktails and a large family room, two more bedrooms and a shared bathroom. There is also a large 300 square foot unfinished mechanical/storage room, perfect as an exercise room. Outside, resort-style living comes to life with large outdoor living areas, a generous covered deck with sun screens a gas BBQ outlet and low impact landscaping. Double garage offers glass garage doors, epoxy flooring and room for a golf cart. Predator Ridge offers residents the best of the Okanagan lifestyle, 36 holes of championship golf, fine dining, a state-of-the-art fitness centre, 25 kilometers of biking, hiking, walking trails, tennis, pickle ball, and yoga, along with access to Sparkling Hills Spa and Canada’s most celebrated wineries.


