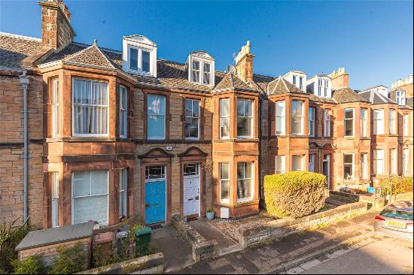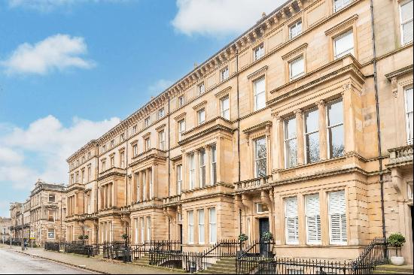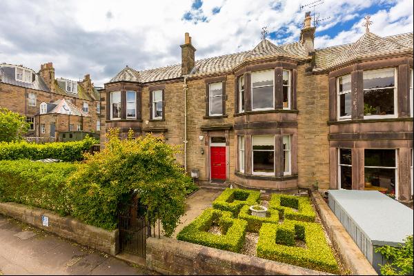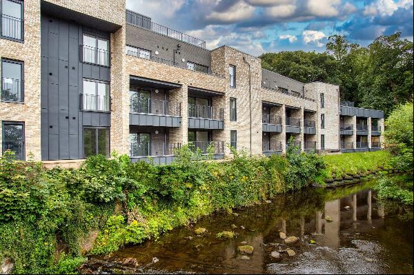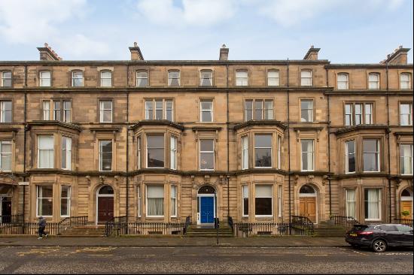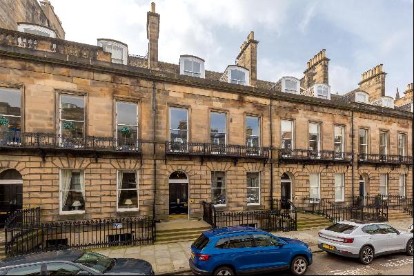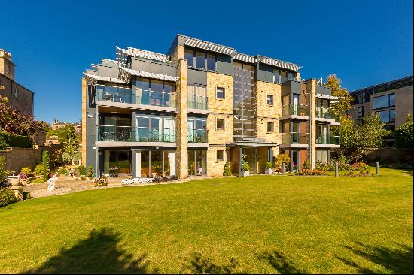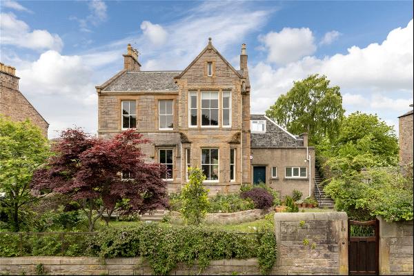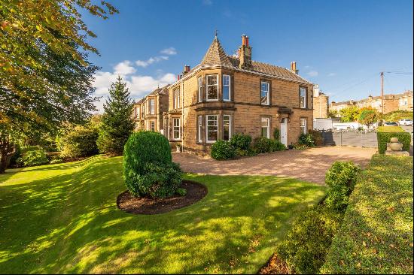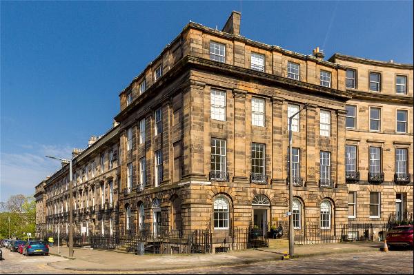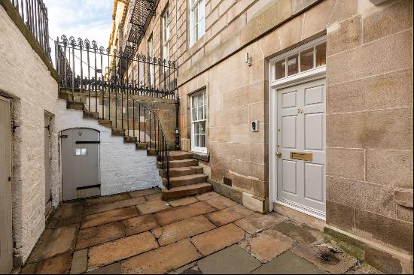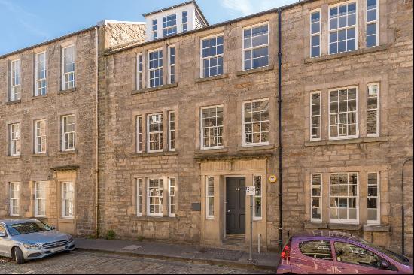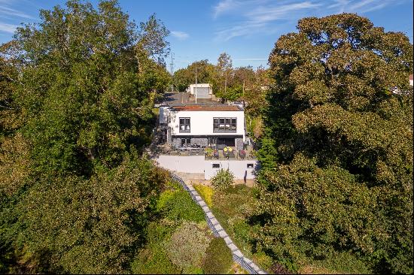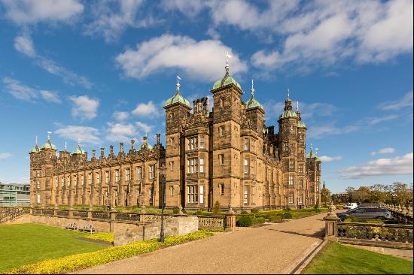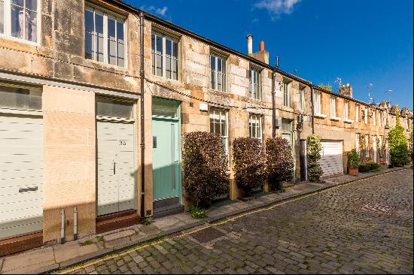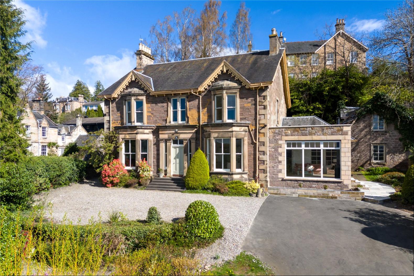
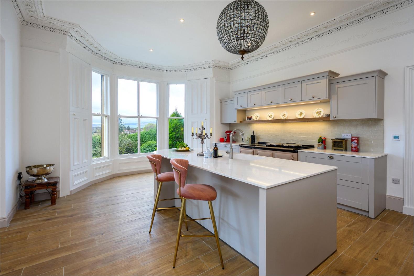
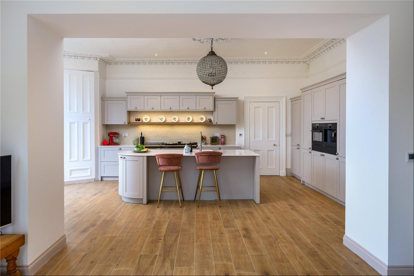
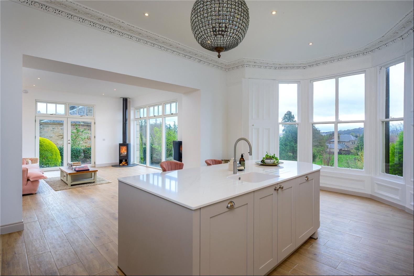
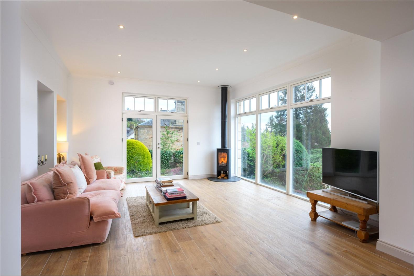
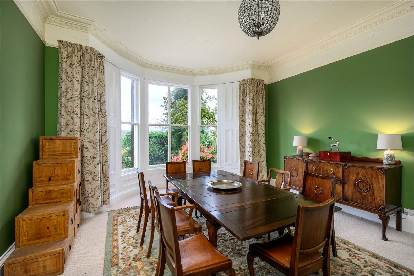
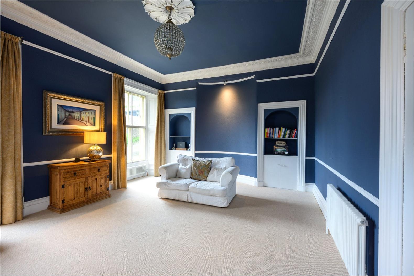
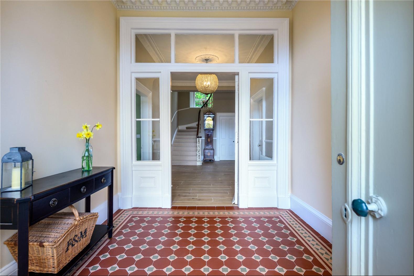
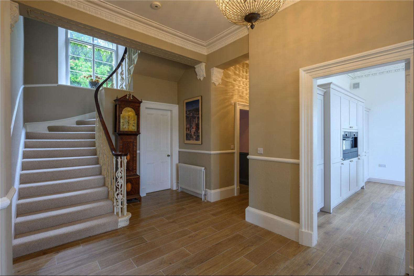
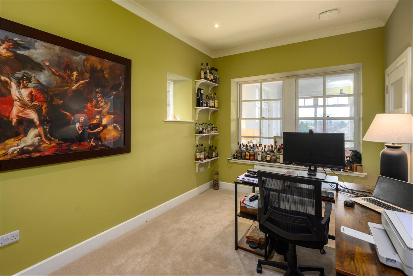
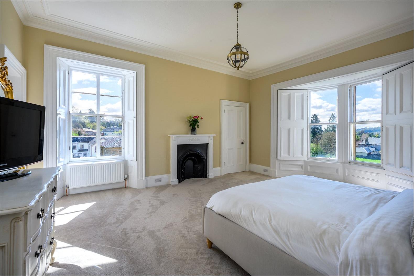
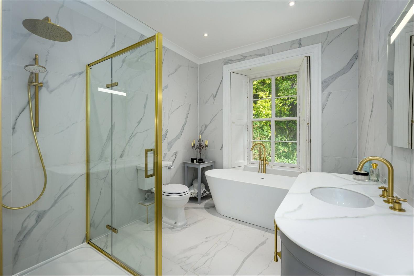
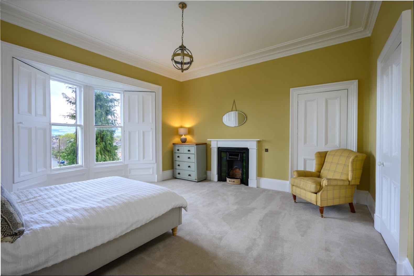
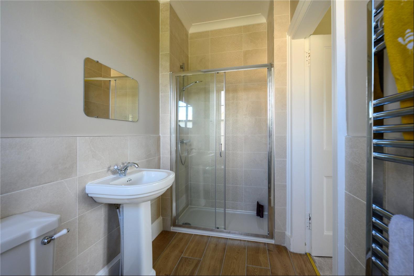
- For Sale
- Offers Over: GBP 925,000
- Build Size: 4,224 ft2
- Property Type: Single Family Home
- Bedroom: 4
Location
Bridge of Allan is a beautiful and historic spa town with a thriving centre offering a good range of shops, cafés and restaurants including Nick Nairn's on Henderson Street. Fairview International School is less than half a mile away from the house and is a highly regarded co-educational independent school for children of all ages. Bridge of Allan has numerous sporting facilities including a golf course and tennis club and this property also benefits from its proximity to Stirling University, which has beautiful grounds and many sporting facilities open to the public, including a near Olympic size swimming pool and indoor and outdoor tennis courts. The library is also open to the public and the Macrobert Arts Centre provides a wide range of live performances and includes a film theatre that screens both mainstream and arthouse films. There are also a number of local primary and secondary state schools nearby. Private schools in the area include Dollar Academy, Strathallan, Morrison's Academy, Glenalmond and Kilgraston.
Stirling, just to the south, is the major town of central Scotland. Stirling Castle and the Wallace Monument rise high above the town and are testament to its historic past. Today the town provides a full range of shops and services including several superstores and a branch of Waitrose.
Bridge of Allan is well placed for both road and rail connections to all the major towns of central Scotland. The connection between the M9 (south) and A9 (north) is only two miles to the northwest, giving quick access to Edinburgh, Glasgow and Perth. Both Edinburgh and Glasgow airports are within easy reach and Bridge of Allan has a railway station with commuter services to both cities.
The Loch Lomond and The Trossachs National Park lies just to the west with its wealth of outdoor activities including climbing, hill walking, mountain biking, water sports and other outdoor pursuits. The internationally renowned Gleneagles Hotel with its leisure club and golf courses is only 17 miles away.
Description
125 Henderson Street is an attractive, B Listed family house dating back to the 1860s. It sits in an elevated, south-facing setting with wonderful views over Pullar Memorial Park with Stirling Castle beyond. The house underwent an extensive refurbishment project in 2023 which included the replacement of an existing extension to add an impressive new open plan kitchen / family room. Other notable improvements include the upgrading of bathrooms, the installation of a new heating system, full rewiring and a CCTV system.
The magnificent new open plan kitchen / family room has uninterrupted views towards Stirling Castle and the Wallace Monument, and patio doors which lead out into the garden. There is a log burner in the family room extension, and integrated AEG kitchen appliances include a Black Edition combi oven / microwave, double fridges, double freezers, Black Edition coffee machine and dishwasher. There is also a new electric five-oven AGA in the contemporary Blush shade which is available by separate negotiation. The central island has a breakfast bar and a sink with Quooker tap providing boiling and chilled sparkling water. The fourth bedroom (currently used as a sitting room) has two west facing windows, two shelved alcoves, and ornate ceiling plasterwork. The adjacent dining room has a large south-facing bay window. A boot room, WC, and utility room are all situated off a back hallway. The utility has an integrated second dishwasher, fridge / freezer and is plumbed for laundry appliances. At the end of the hallway is a home office with fitted shelving and internal windows to the family room.
A stone staircase curves up to the first floor landing from the entrance hall, and is overlooked by a large window providing an abundance of natural light. There are three double bedrooms off the landing, two of which have south facing bay windows with working shutters and stunning views towards Stirling Castle. Bedroom 1 has an en suite bathroom with separate shower, and its own dressing room. The previous owners used this as a 5th Bedroom and it offers the potential to be easily reinstated. Bedroom 2 also has an en suite shower room, and bedroom 3 has a walk in wardrobe. A family bathroom and linen cupboard complete the first floor accommodation.
The basement currently comprises three store rooms. The existing planning permission gives consent for the conversion of these to create a further bedroom, shower and store.
The beautiful mature garden sits south facing, to the front of the property. The garden is lawned and surrounded by mature shrubs and a rich variety of trees. The grounds are part walled and part enclosed by an evergreen yew hedge providing the garden with privacy.
The tarmac drive to the property passes through stone pillars, through the front garden and up to the side of the house. To the front of the house there is a gravelled parking area and the drive continues around to the rear. Here there is a paved courtyard which is overlooked by the original coach house. This is currently derelict and in need of full restoration but may offer excellent potential for additional accommodation such as an annexe or home office (subject to the required consents). To the north of the courtyard is a bank of mature trees and rhododendrons, providing the house with a great sense of privacy from the houses behind, and shelter from the north.
Bridge of Allan is a beautiful and historic spa town with a thriving centre offering a good range of shops, cafés and restaurants including Nick Nairn's on Henderson Street. Fairview International School is less than half a mile away from the house and is a highly regarded co-educational independent school for children of all ages. Bridge of Allan has numerous sporting facilities including a golf course and tennis club and this property also benefits from its proximity to Stirling University, which has beautiful grounds and many sporting facilities open to the public, including a near Olympic size swimming pool and indoor and outdoor tennis courts. The library is also open to the public and the Macrobert Arts Centre provides a wide range of live performances and includes a film theatre that screens both mainstream and arthouse films. There are also a number of local primary and secondary state schools nearby. Private schools in the area include Dollar Academy, Strathallan, Morrison's Academy, Glenalmond and Kilgraston.
Stirling, just to the south, is the major town of central Scotland. Stirling Castle and the Wallace Monument rise high above the town and are testament to its historic past. Today the town provides a full range of shops and services including several superstores and a branch of Waitrose.
Bridge of Allan is well placed for both road and rail connections to all the major towns of central Scotland. The connection between the M9 (south) and A9 (north) is only two miles to the northwest, giving quick access to Edinburgh, Glasgow and Perth. Both Edinburgh and Glasgow airports are within easy reach and Bridge of Allan has a railway station with commuter services to both cities.
The Loch Lomond and The Trossachs National Park lies just to the west with its wealth of outdoor activities including climbing, hill walking, mountain biking, water sports and other outdoor pursuits. The internationally renowned Gleneagles Hotel with its leisure club and golf courses is only 17 miles away.
Description
125 Henderson Street is an attractive, B Listed family house dating back to the 1860s. It sits in an elevated, south-facing setting with wonderful views over Pullar Memorial Park with Stirling Castle beyond. The house underwent an extensive refurbishment project in 2023 which included the replacement of an existing extension to add an impressive new open plan kitchen / family room. Other notable improvements include the upgrading of bathrooms, the installation of a new heating system, full rewiring and a CCTV system.
The magnificent new open plan kitchen / family room has uninterrupted views towards Stirling Castle and the Wallace Monument, and patio doors which lead out into the garden. There is a log burner in the family room extension, and integrated AEG kitchen appliances include a Black Edition combi oven / microwave, double fridges, double freezers, Black Edition coffee machine and dishwasher. There is also a new electric five-oven AGA in the contemporary Blush shade which is available by separate negotiation. The central island has a breakfast bar and a sink with Quooker tap providing boiling and chilled sparkling water. The fourth bedroom (currently used as a sitting room) has two west facing windows, two shelved alcoves, and ornate ceiling plasterwork. The adjacent dining room has a large south-facing bay window. A boot room, WC, and utility room are all situated off a back hallway. The utility has an integrated second dishwasher, fridge / freezer and is plumbed for laundry appliances. At the end of the hallway is a home office with fitted shelving and internal windows to the family room.
A stone staircase curves up to the first floor landing from the entrance hall, and is overlooked by a large window providing an abundance of natural light. There are three double bedrooms off the landing, two of which have south facing bay windows with working shutters and stunning views towards Stirling Castle. Bedroom 1 has an en suite bathroom with separate shower, and its own dressing room. The previous owners used this as a 5th Bedroom and it offers the potential to be easily reinstated. Bedroom 2 also has an en suite shower room, and bedroom 3 has a walk in wardrobe. A family bathroom and linen cupboard complete the first floor accommodation.
The basement currently comprises three store rooms. The existing planning permission gives consent for the conversion of these to create a further bedroom, shower and store.
The beautiful mature garden sits south facing, to the front of the property. The garden is lawned and surrounded by mature shrubs and a rich variety of trees. The grounds are part walled and part enclosed by an evergreen yew hedge providing the garden with privacy.
The tarmac drive to the property passes through stone pillars, through the front garden and up to the side of the house. To the front of the house there is a gravelled parking area and the drive continues around to the rear. Here there is a paved courtyard which is overlooked by the original coach house. This is currently derelict and in need of full restoration but may offer excellent potential for additional accommodation such as an annexe or home office (subject to the required consents). To the north of the courtyard is a bank of mature trees and rhododendrons, providing the house with a great sense of privacy from the houses behind, and shelter from the north.


