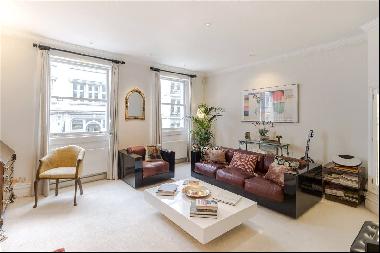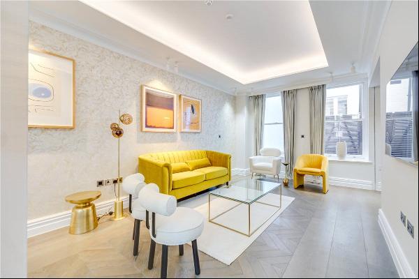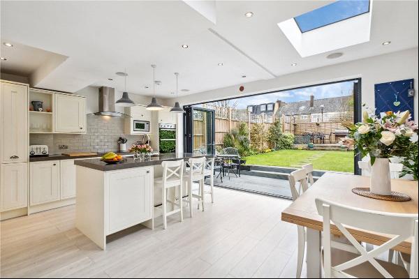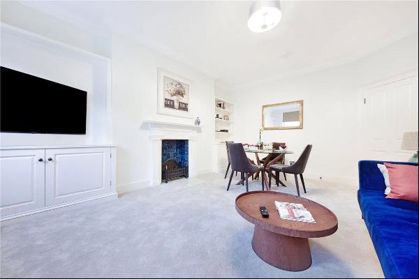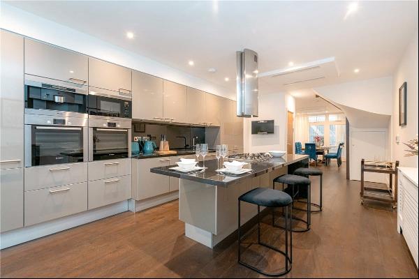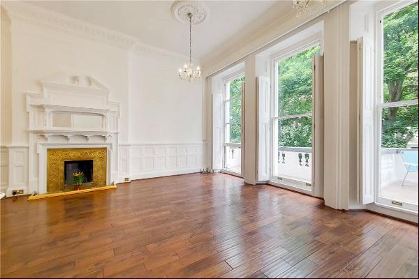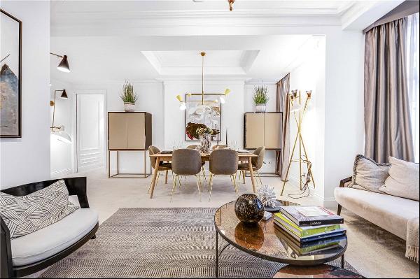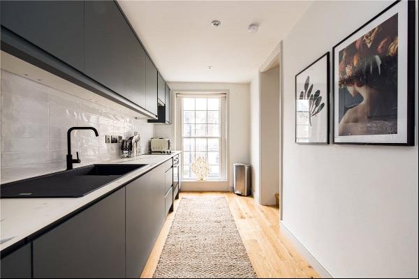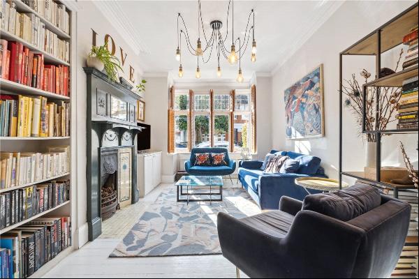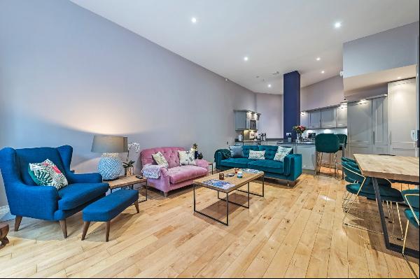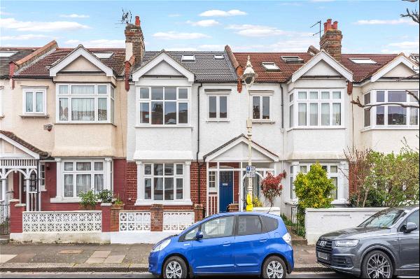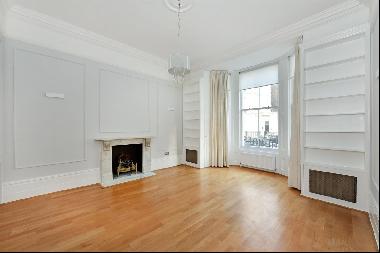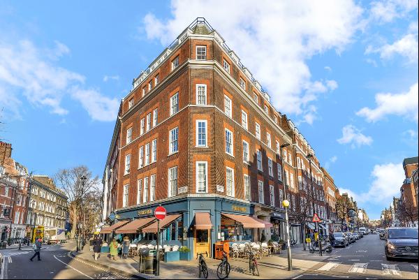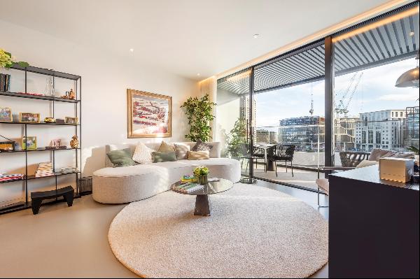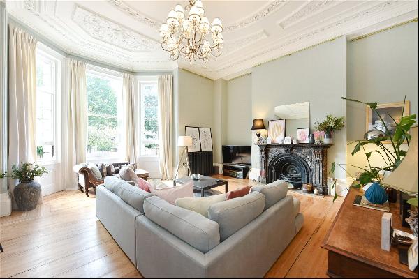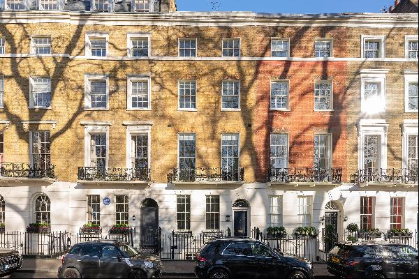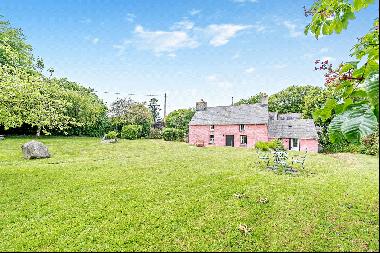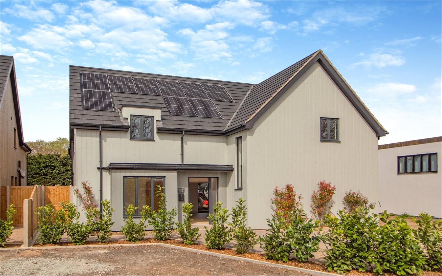
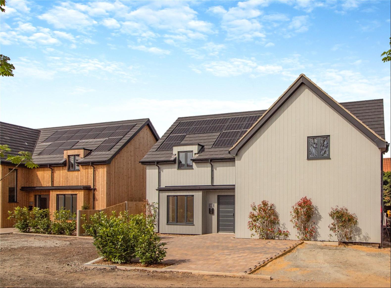
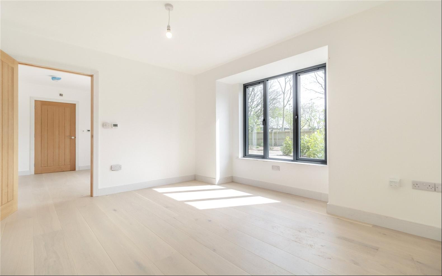
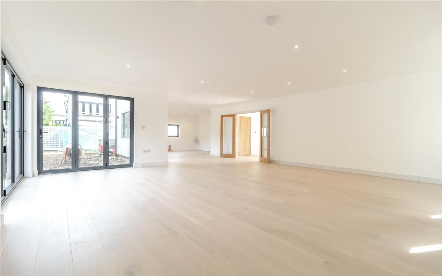
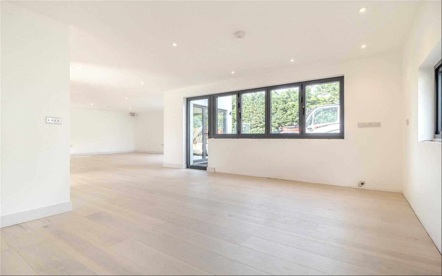
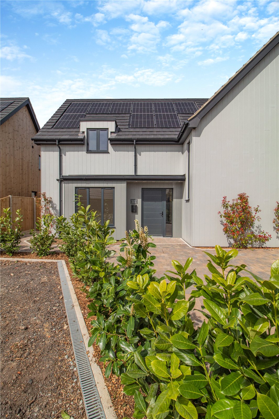
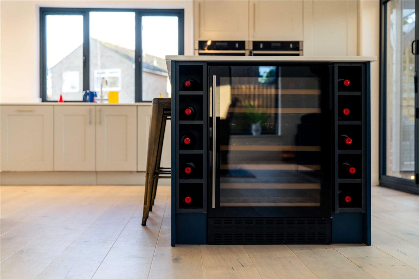
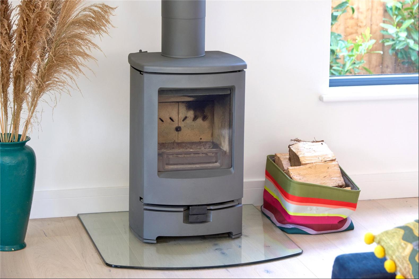
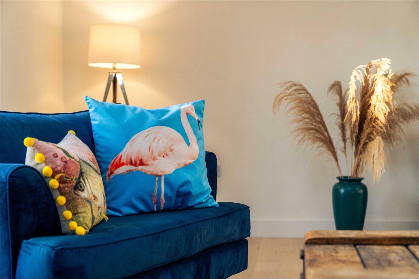
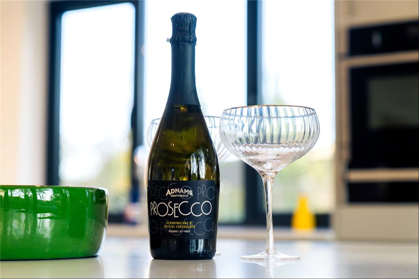
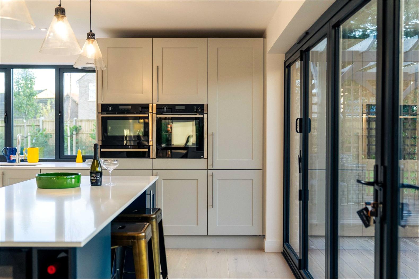
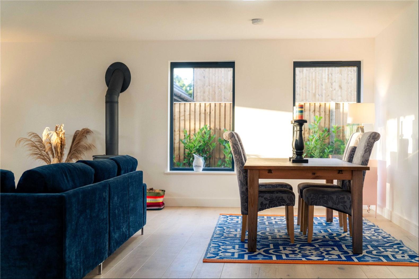
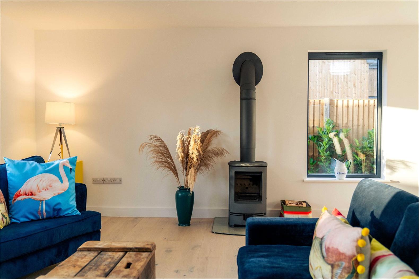
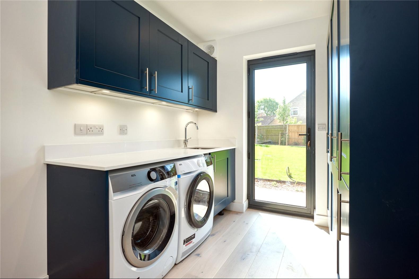
- For Sale
- Guided Price: GBP 895,000
- Build Size: 2,275 ft2
- Property Type: Single Family Home
- Bedroom: 4
Location
Reydon is a quiet village situated just outside the stunning seaside town of Southwold. It benefits from several amenities including schools, shops, a pub, a doctors surgery, the village hall and much more within a short walking distance. Reydon Primary School and Saint Felix School are within easy reach and provide education for ages 2-18. 1 mile from Reydon, you will find Southwold with its iconic high street, colourful beach huts and striking lighthouse. Southwold offers a range of restaurants, shops, hotels, supermarkets and more.
Description
** Join us for an Open Day on Saturday 4th May.
Don't miss out on this opportunity to view George House as well as taking a 'behind the scenes' look at Juniper House before it launches on Saturday 4th May between 10am -2pm.
Get in touch to book your space.**
A spacious 4 bedroom detached home, benefitting from a number of energy saving features, situated in a tucked away location in Reydon, close to the seaside town of Southwold.
George House features a spacious open plan reception / dining area / kitchen, study, pantry and utility room. Upstairs, the principal bedroom and bedroom 2 feature en suites. There are two further bedrooms and a family bathroom. Outside is single garage and off street parking.
Specification:
General
• Timber frame with Hardie Plank VL cladding
• Marley Riven Edgemere roof tiles in Anthracite
• Aluminum doors and windows
• All internal walls painted 'Pure Brilliant White'
• Larder with shelving and storage
• Options for bathroom suites including choice of sinks, taps, sanitaryware. furniture and tiling*
• Options for utility room finish*
Kitchens
• Fully fitted kitchen with choice of units, handles, flooring, worktops & fittings*
• NEFF** double oven, microwave, warming draw and induction hob
• Fully integrated fridge freezer and dishwasher
• Stainless steel sink and Qettle** boiling tap with filtered water
Electrical, Heating & Lighting
• Underfloor heating throughout ground floor
• Air Source Heat Pump
• Mains water, sewage and electric
• Solar panels and integrated battery storage
• 1500 ltr rainwater harvesting tank
• Dual fuel burning stove
• EV charging point
External
• Ceiling and wall insulation within garage
• PIR lighting on garage
• Powered roller garage doors
• Tobermore 'Bracken' block paving to front of properties
• Resin-bound driveway and turning circle within development
• Lighting to front and rear
• Large patio in ‘Vitripiazza’ porcelain paving
• Two double external sockets in garden
• Twin outside taps (supplying harvested rainwater and mains water)
• Landscaped gardens, planted with mature trees and plants
Warranty
• 10 year structural warranty (BuildZone)
Agents Note
• Please note that the majority of internal images are of The Maltings and are for guidance only.
• Please note that George House is subject to a principal residency clause. For further information, please contact the agent.
*Subject to the stage of construction.
**Subject to availability. A similar value alterative will be provided in replacement.
Tenure - Freehold
Local Authority - East Suffolk
Council Tax - To be confirmed by the local authority on completion.
Energy Performance
George House – PEA - A
A copy of the full Energy Performance Certificate is available upon request.
Viewing
Strictly by appointment with Savills.
Reydon is a quiet village situated just outside the stunning seaside town of Southwold. It benefits from several amenities including schools, shops, a pub, a doctors surgery, the village hall and much more within a short walking distance. Reydon Primary School and Saint Felix School are within easy reach and provide education for ages 2-18. 1 mile from Reydon, you will find Southwold with its iconic high street, colourful beach huts and striking lighthouse. Southwold offers a range of restaurants, shops, hotels, supermarkets and more.
Description
** Join us for an Open Day on Saturday 4th May.
Don't miss out on this opportunity to view George House as well as taking a 'behind the scenes' look at Juniper House before it launches on Saturday 4th May between 10am -2pm.
Get in touch to book your space.**
A spacious 4 bedroom detached home, benefitting from a number of energy saving features, situated in a tucked away location in Reydon, close to the seaside town of Southwold.
George House features a spacious open plan reception / dining area / kitchen, study, pantry and utility room. Upstairs, the principal bedroom and bedroom 2 feature en suites. There are two further bedrooms and a family bathroom. Outside is single garage and off street parking.
Specification:
General
• Timber frame with Hardie Plank VL cladding
• Marley Riven Edgemere roof tiles in Anthracite
• Aluminum doors and windows
• All internal walls painted 'Pure Brilliant White'
• Larder with shelving and storage
• Options for bathroom suites including choice of sinks, taps, sanitaryware. furniture and tiling*
• Options for utility room finish*
Kitchens
• Fully fitted kitchen with choice of units, handles, flooring, worktops & fittings*
• NEFF** double oven, microwave, warming draw and induction hob
• Fully integrated fridge freezer and dishwasher
• Stainless steel sink and Qettle** boiling tap with filtered water
Electrical, Heating & Lighting
• Underfloor heating throughout ground floor
• Air Source Heat Pump
• Mains water, sewage and electric
• Solar panels and integrated battery storage
• 1500 ltr rainwater harvesting tank
• Dual fuel burning stove
• EV charging point
External
• Ceiling and wall insulation within garage
• PIR lighting on garage
• Powered roller garage doors
• Tobermore 'Bracken' block paving to front of properties
• Resin-bound driveway and turning circle within development
• Lighting to front and rear
• Large patio in ‘Vitripiazza’ porcelain paving
• Two double external sockets in garden
• Twin outside taps (supplying harvested rainwater and mains water)
• Landscaped gardens, planted with mature trees and plants
Warranty
• 10 year structural warranty (BuildZone)
Agents Note
• Please note that the majority of internal images are of The Maltings and are for guidance only.
• Please note that George House is subject to a principal residency clause. For further information, please contact the agent.
*Subject to the stage of construction.
**Subject to availability. A similar value alterative will be provided in replacement.
Tenure - Freehold
Local Authority - East Suffolk
Council Tax - To be confirmed by the local authority on completion.
Energy Performance
George House – PEA - A
A copy of the full Energy Performance Certificate is available upon request.
Viewing
Strictly by appointment with Savills.


