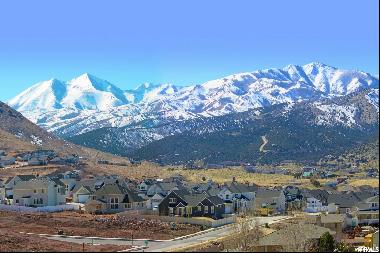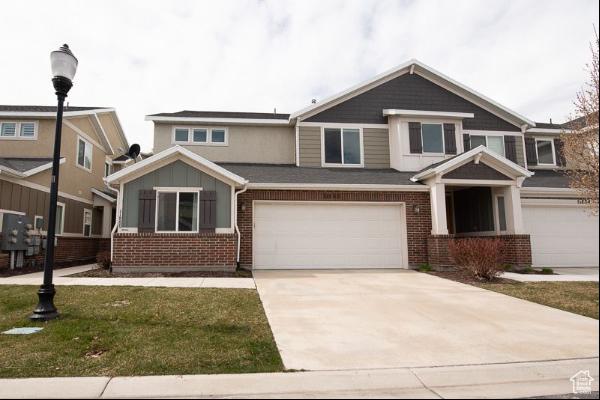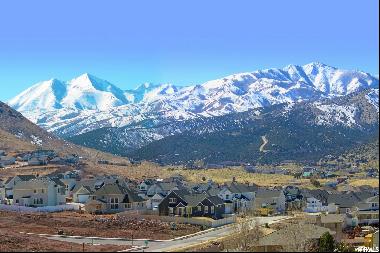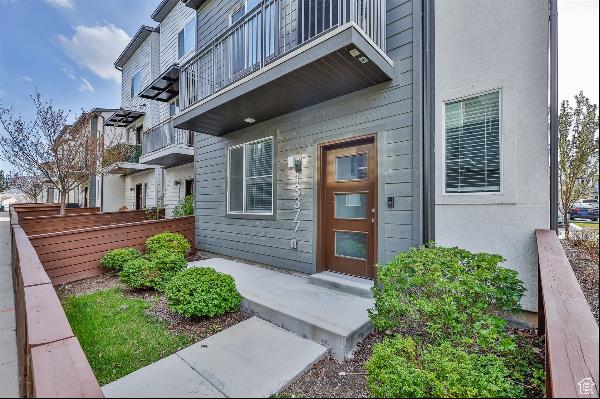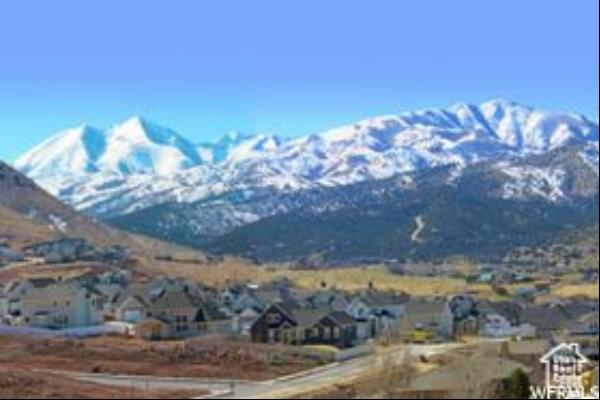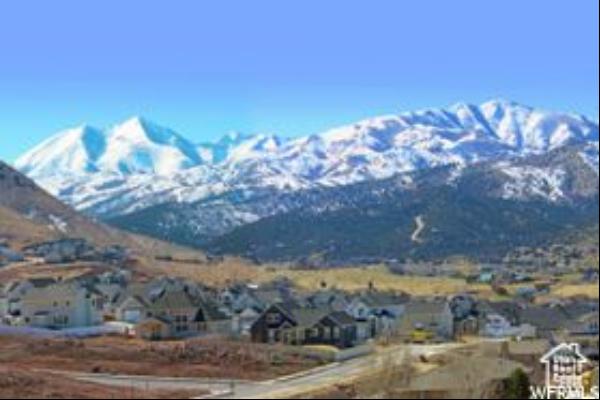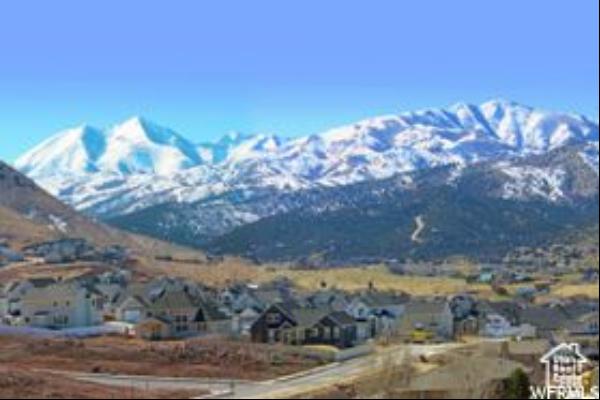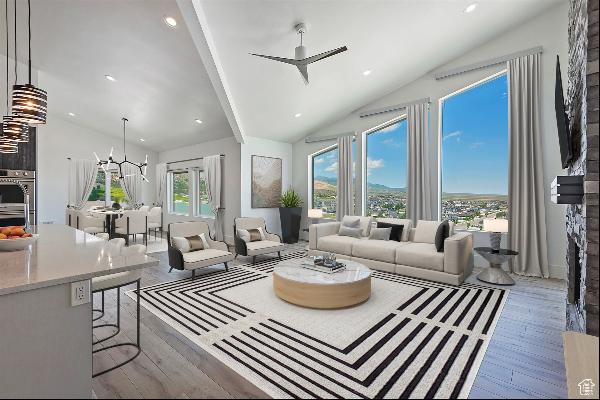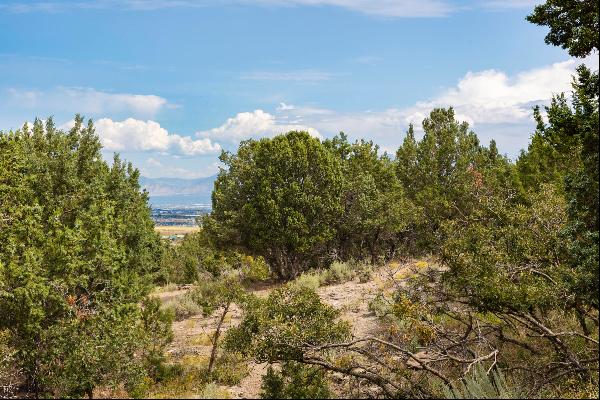- For Sale
- GBP 1,971,703
- Build Size: 9,415 ft2
- Land Size: 18,730 ft2
- Property Type: Single Family Home
- Property Style: Custom
- Bedroom: 7
- Bathroom: 4
- Half Bathroom: 2
Situated atop the most prominent ridge in the highly exclusive Lookout Ridge community, this residence boasts breathtaking, unobstructed panoramic views of the entire valley from nearly every corner of the house. Crafted with the intent of transforming your living space into a tranquil sanctuary, this home is brimming with distinctive features that set it apart. Prepare to be awestruck by the chef's kitchen, which boasts top-of-the-line Thermador appliances such as a gas range, double built-in ovens and microwave, a floor-to-ceiling wine and beverage fridge, built-in refrigerator, and ice maker. The custom solid wood cabinets are loaded with premium features, and the white quartz and black granite countertops complement each other perfectly. A hidden butler's pantry with a discreet exit to the garage makes unloading groceries a breeze. The main floor is designed for seamless living and entertaining, featuring stately two-story coffered ceilings in the family room, an open loft upstairs, and a massive covered deck. The master suite is fit for royalty, complete with coffered ceilings, a spa-like bathroom featuring a charming soaker tub (don't miss the chandelier and brick wall), a stunning walk-in shower, separate sinks with gorgeous marble countertops, and two spacious walk-in closets. The repurposed antique dresser in the half-bath is a charming touch that's sure to delight. The laundry room is spacious and well-appointed, with ample folding counter space and plenty of storage. It opens to the mudroom and has a second exit to the garage. The elevator shaft is framed and wired for future handicap access, and the current closets on all floors can be repurposed as needed. The first basement includes a full mother-in-law apartment (ADU) with a private interior entrance to the spacious four-car garage and an additional covered deck. The bottom basement houses a full two-story indoor sport court, gym, bedroom/office/flex space, and theater room, with a walkout to a fully landscaped backyard complete with a custom gas fire pit and a large RV pad. This home was built to last, with commercial-grade framing, fire and earthquake-proofing, and interior automatic sprinkler systems. It was crafted with the utmost attention to detail to create a forever home that will stand the test of time. Located just steps away from hiking and mountain biking trails in Rosecrest and paddleboarding and kayaking at Blackridge Reservoir, this home offers the perfect balance of seclusion and convenience. You'll be just far enough away from the hustle and bustle of the city, while still enjoying easy access to all the amenities via Mountain View Corridor, including Mountain View Village, Real school and practice stadium, and Providence Hall charter schools. A quick 30 minute drive will get you to the base of the Cottonwood Canyons, Downtown SLC, and the Salt Lake International Airport. Furnishings can be included with an appropriate offer. Enjoy creating memories in this exceptional home - you may never want to leave! Welcome to your new crib!


