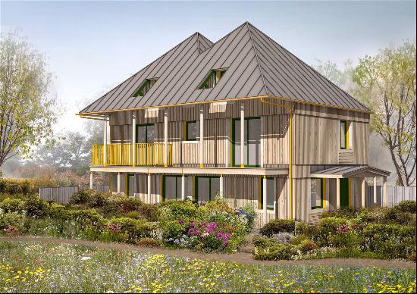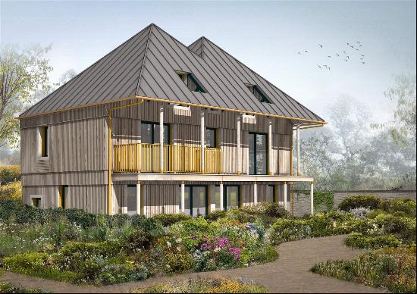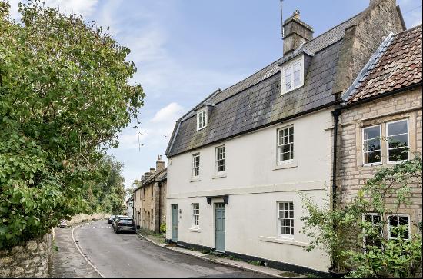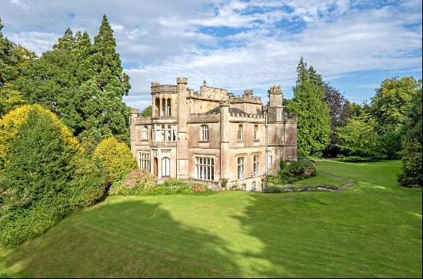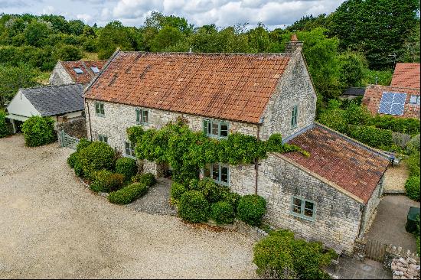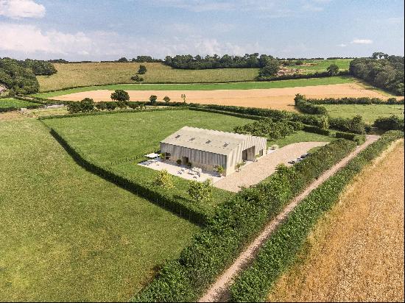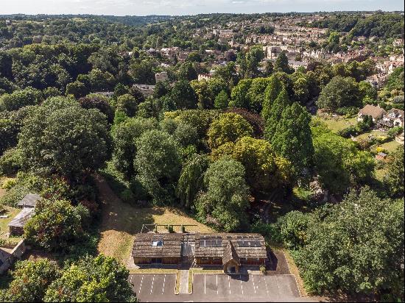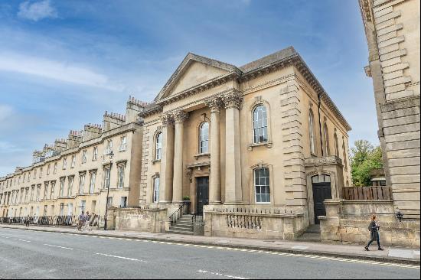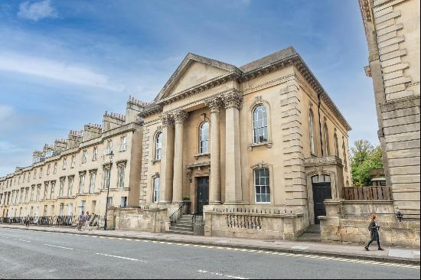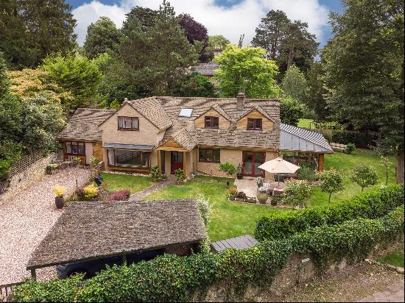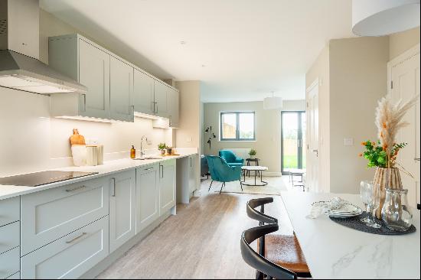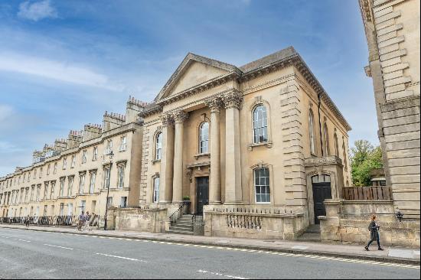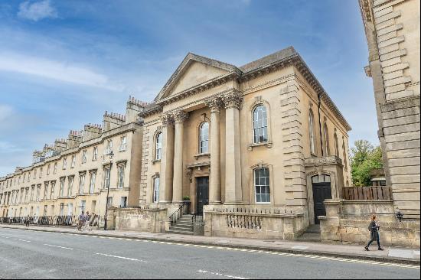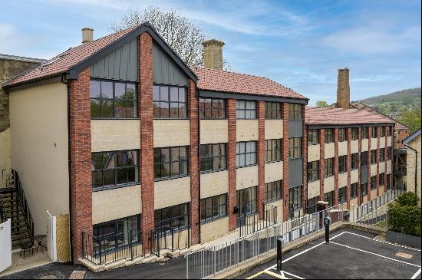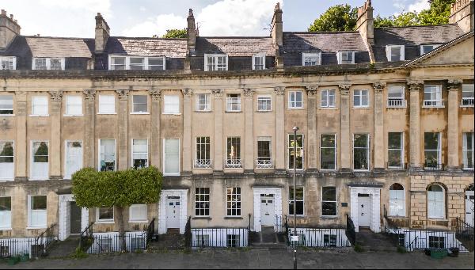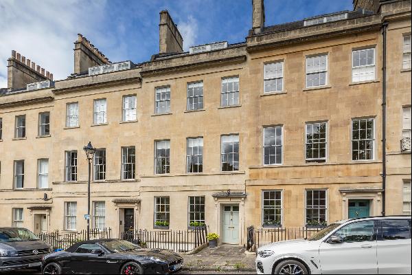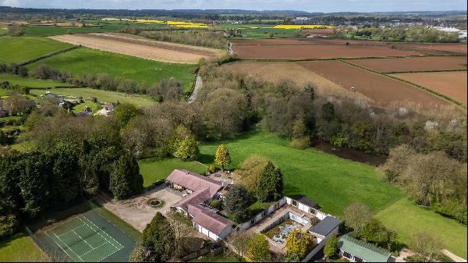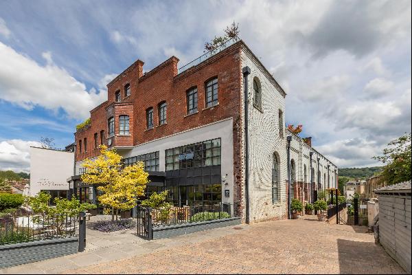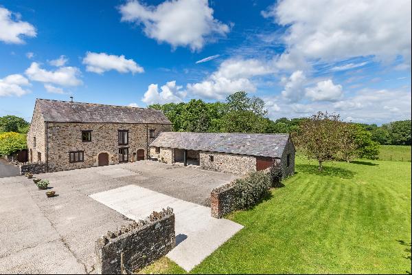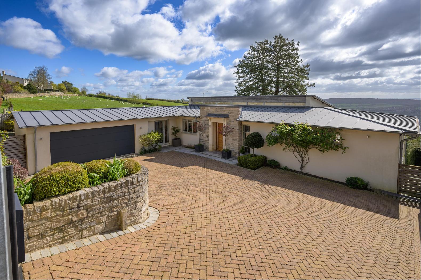
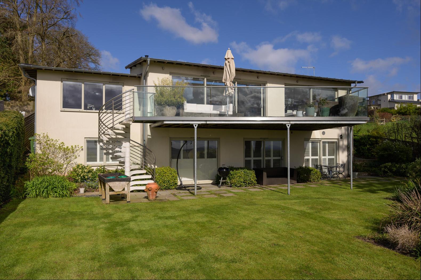
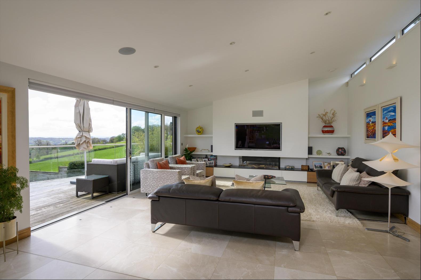
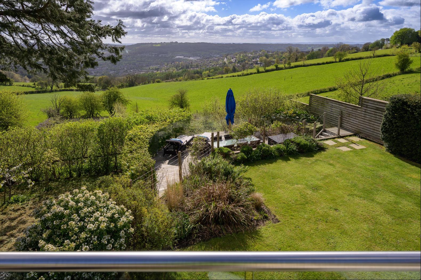
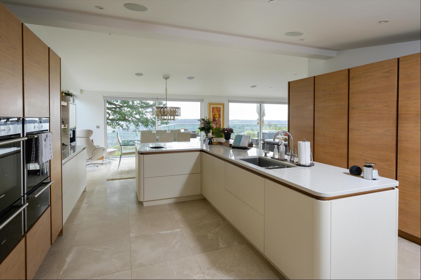
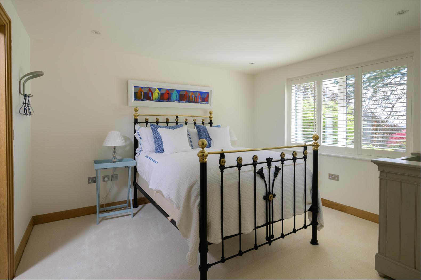
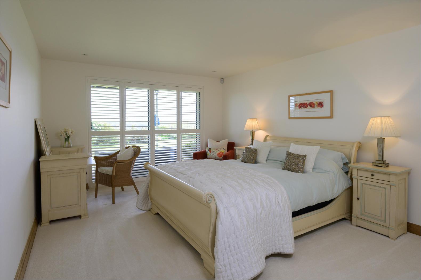
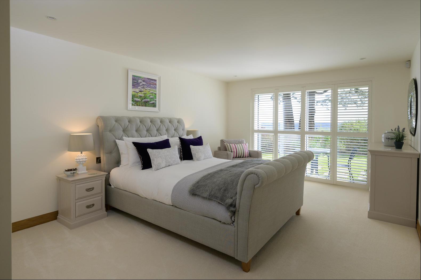
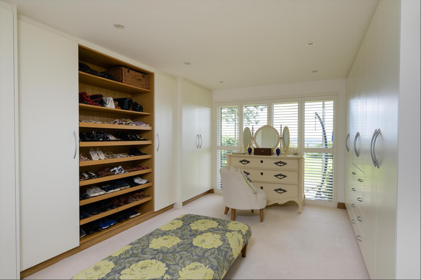
- For Sale
- Offers in excess of 2,000,000 GBP
- Bedroom: 4
An exceptional, modern, detached family home, with parking, garage, gardens and stunning views.
Built 10 years ago, Solsbury View is now on the market with its first and only owners. It's easy to see why anyone wouldn't want to leave this immaculate, stylish property in an idyllic location. Inside, a spacious, open hallway has engineered oak flooring and leads to all the first floor accommodation. It's an 'upside down' house with bedrooms on the floor below the living spaces.The open plan kitchen/dining/living room has marble tiled flooring (there's underfloor heating throughout) and floor-to-ceiling windows that maximise the incredible views across the hills, Bath and the countryside beyond (look south eastwards to its eponymous Solsbury Hill). Sliding doors open onto a decked terrace, extending the living space and allowing the outside in (and vice versa).The living room area has a large built-in TV, Sonos sound system, gas effect fireplace and shelving, creating a luxurious feel.The slick, bespoke kitchen has granite worktops, a central island and integrated appliances (including Bora induction hob, boiling water tap, Siemens ovens and Miele coffee maker). It's beautifully made with plenty of storage.Another two generous living spaces are on this floor - a sitting room and a study - both with views south eastwards. And there's plenty of practical space too - a utility and a boot room with access into the double garage. Downstairs, three of the four bedrooms have glazed doors that open onto a garden terrace, shaded by the terrace on the floor above; it's restful and very private. The principal bedroom suite has a capacious dressing room (big enough to be an additional bedroom if required) and an ensuite with separate WC. There's another ensuite and a family bathroom, as well as an additional utility room.Solsbury View is one of four properties that share the private access road off Granville Road, with parking for several cars. Electric wooden gates open onto a large, enclosed driveway with access to both the house and a generous double garage (with electric car charger). A rose wall with mature bedding are on one side, with shaped hedging and potted trees on the other.At the rear, a wooden-decked terrace with glazed balustrades is at living room level, below which a paved terrace provides covered lounging areas next to the lawn (the two levels are connected via an elegant spiral staircase). Much of the garden is lawn and is enclosed by a variety of hedging - mostly Yew and Beech - and a splendid Westonaria tree and colourful Acers add focal points. There's a smaller, enclosed area here too - ideal for a play area or vegetable plot and a lower decked area beyond the lawn provides another tranquil space with views.Additional Information:Electricity Supply:Water Supply:Sewerage:Heating:Broadband:Mobile Coverage:Please look at the Ofcom website for more informationRestrictions:Coastal erosion risk:Flooding risk:Planning permissions:Coalfields and mining:
Located in Lansdown on the upper slopes of Bath, Somerset, this unique property is part of a development (built 10 years ago) in a sought-after location, just two miles from Bath city centre and with easy access to the M4. The location offers exception views and access to both the city and country. Bath is a world heritage city with a wide range of historic and cultural attractions, as well as shops, restaurants, bars and entertainment facilities. While in both the immediate and surrounding area, there is a range of sporting opportunities such as golf, cricket, horse racing and rugby, as well as a highly regarded selection of private and state schools.
Built 10 years ago, Solsbury View is now on the market with its first and only owners. It's easy to see why anyone wouldn't want to leave this immaculate, stylish property in an idyllic location. Inside, a spacious, open hallway has engineered oak flooring and leads to all the first floor accommodation. It's an 'upside down' house with bedrooms on the floor below the living spaces.The open plan kitchen/dining/living room has marble tiled flooring (there's underfloor heating throughout) and floor-to-ceiling windows that maximise the incredible views across the hills, Bath and the countryside beyond (look south eastwards to its eponymous Solsbury Hill). Sliding doors open onto a decked terrace, extending the living space and allowing the outside in (and vice versa).The living room area has a large built-in TV, Sonos sound system, gas effect fireplace and shelving, creating a luxurious feel.The slick, bespoke kitchen has granite worktops, a central island and integrated appliances (including Bora induction hob, boiling water tap, Siemens ovens and Miele coffee maker). It's beautifully made with plenty of storage.Another two generous living spaces are on this floor - a sitting room and a study - both with views south eastwards. And there's plenty of practical space too - a utility and a boot room with access into the double garage. Downstairs, three of the four bedrooms have glazed doors that open onto a garden terrace, shaded by the terrace on the floor above; it's restful and very private. The principal bedroom suite has a capacious dressing room (big enough to be an additional bedroom if required) and an ensuite with separate WC. There's another ensuite and a family bathroom, as well as an additional utility room.Solsbury View is one of four properties that share the private access road off Granville Road, with parking for several cars. Electric wooden gates open onto a large, enclosed driveway with access to both the house and a generous double garage (with electric car charger). A rose wall with mature bedding are on one side, with shaped hedging and potted trees on the other.At the rear, a wooden-decked terrace with glazed balustrades is at living room level, below which a paved terrace provides covered lounging areas next to the lawn (the two levels are connected via an elegant spiral staircase). Much of the garden is lawn and is enclosed by a variety of hedging - mostly Yew and Beech - and a splendid Westonaria tree and colourful Acers add focal points. There's a smaller, enclosed area here too - ideal for a play area or vegetable plot and a lower decked area beyond the lawn provides another tranquil space with views.Additional Information:Electricity Supply:Water Supply:Sewerage:Heating:Broadband:Mobile Coverage:Please look at the Ofcom website for more informationRestrictions:Coastal erosion risk:Flooding risk:Planning permissions:Coalfields and mining:
Located in Lansdown on the upper slopes of Bath, Somerset, this unique property is part of a development (built 10 years ago) in a sought-after location, just two miles from Bath city centre and with easy access to the M4. The location offers exception views and access to both the city and country. Bath is a world heritage city with a wide range of historic and cultural attractions, as well as shops, restaurants, bars and entertainment facilities. While in both the immediate and surrounding area, there is a range of sporting opportunities such as golf, cricket, horse racing and rugby, as well as a highly regarded selection of private and state schools.


