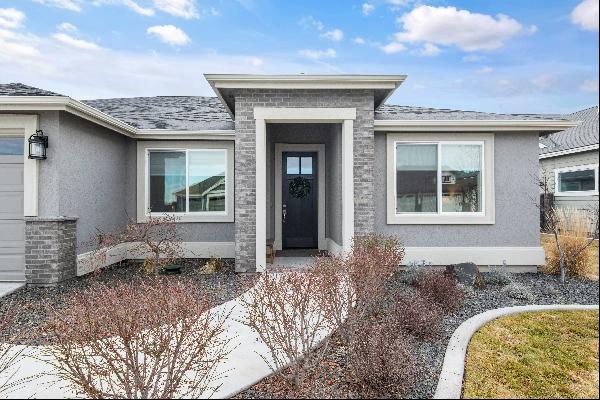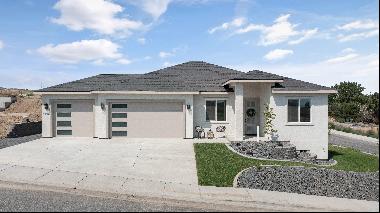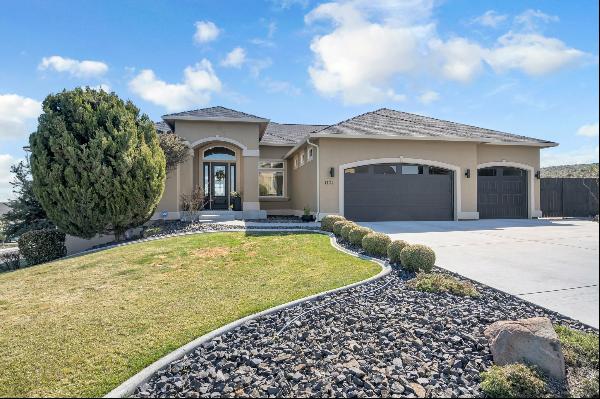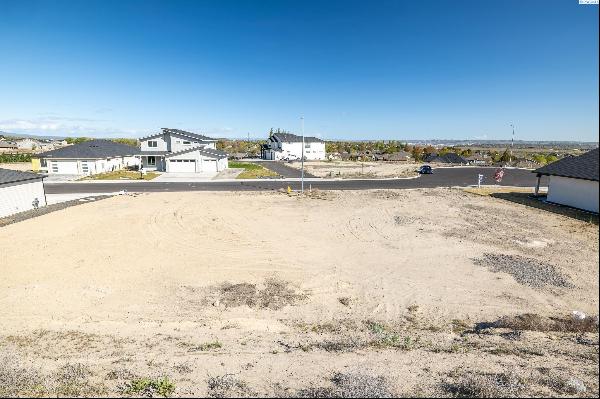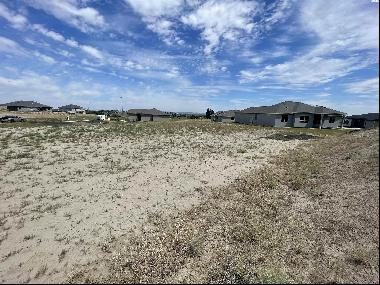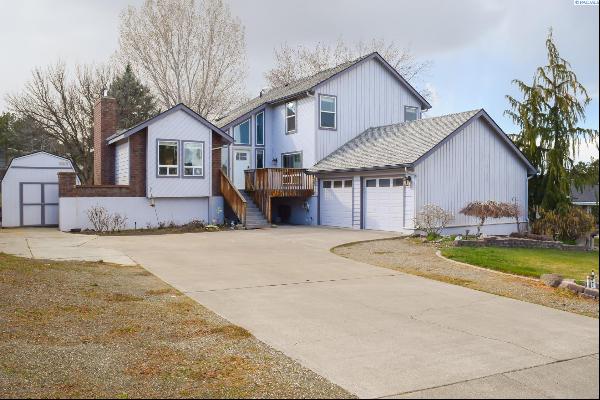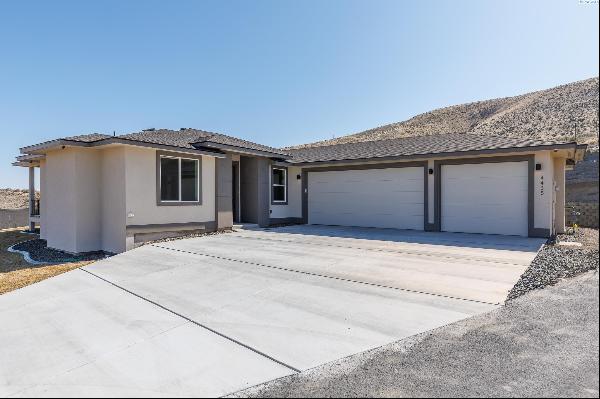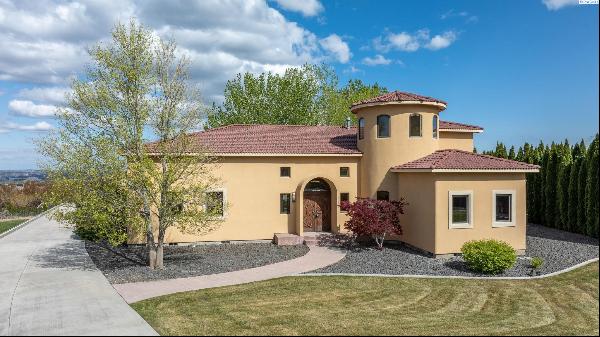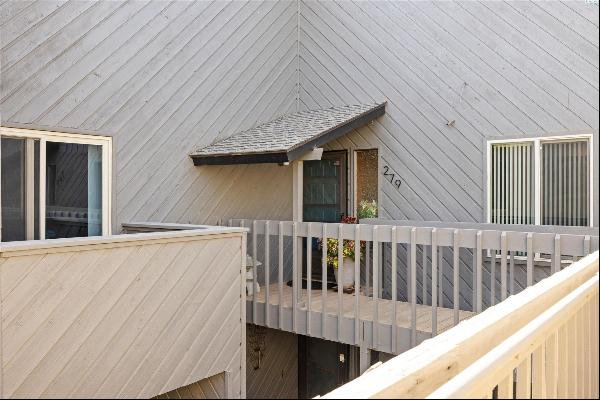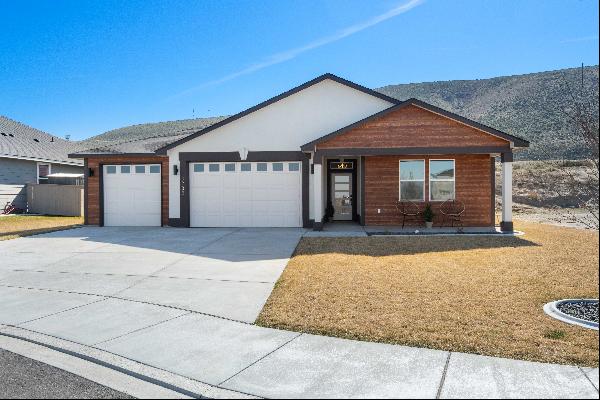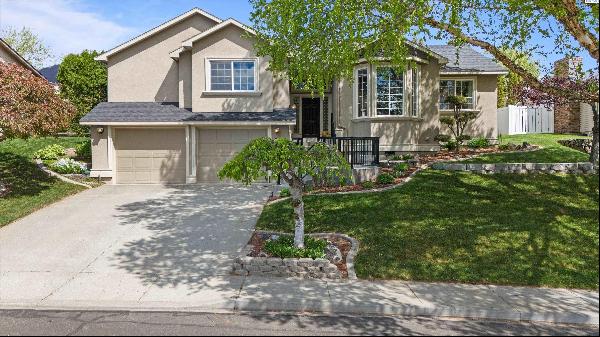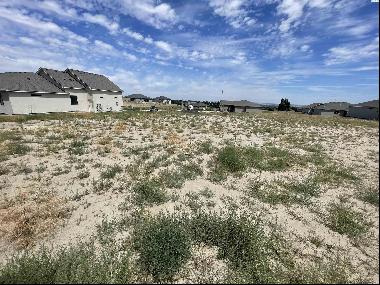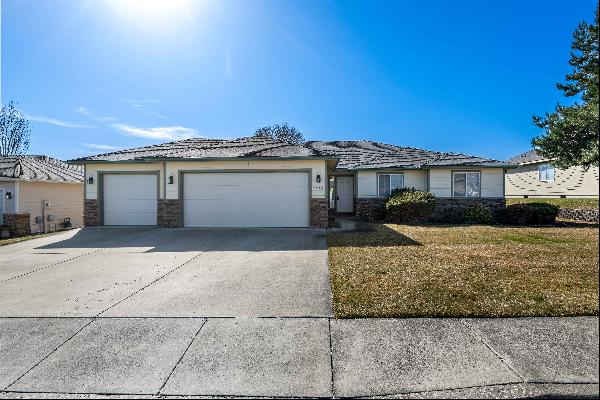- For Sale
- GBP 714,775
- Build Size: 3,378 ft2
- Land Size: 9,147 ft2
- Property Type: Single Family Home
- Bedroom: 6
- Bathroom: 3
Riverwood Homes is currently offering a $15,000 incentive towards the buyers rate buy down or closing costs. The Arlington, brought to you exclusively by Riverwood Homes, is a two-story home with 5 bedrooms and 3 bathrooms. This floor plan features a den/living room, walk-in pantry, a bonus room/ theater room, a downstairs master suite, a guest suite bedroom with an adjacent full bathroom. Other features include, Custom Cabinets with soft close drawers, stainless steel appliances, Granite/ quartz countertops in kitchen and bathrooms, Tile flooring in laundry room and bathrooms and tile walls in master shower. Large utility room, ceiling fans in master bedroom and family room; pre-wired on patio, Full wood wrapped windows inside the house, Hand-textured walls(Santa Fe style) with square corners, fireplace with stone or tile surround/hearth and mantle The 3-car garage provides plenty of parking and storage space and a EV plug for electric vehicles. Front and back yard landscaping including sprinkler system, sod, shrubs, one tree, concrete curbing, and decorative rock AND BLOCK WALL FENCING W/GATE. Lots of storage and closet space throughout. Other things to note; this home is an Energy Star Certified. Directions: The easiest way to find our new community is to simply type, Siena Hills- Richland, WA, Cortona Way, Richland, WA, into Google Maps!


