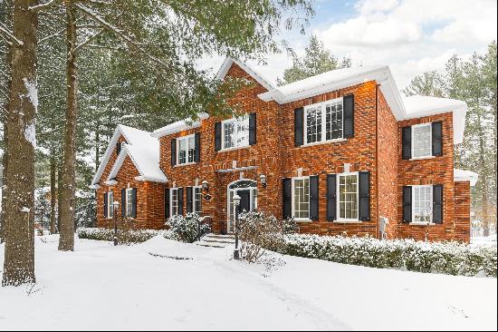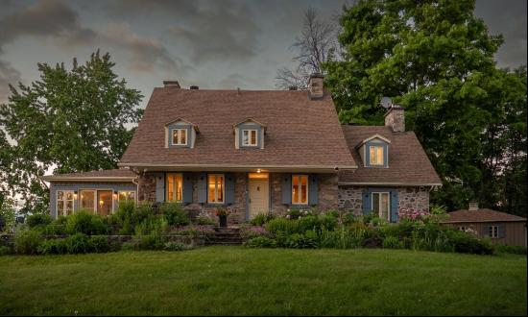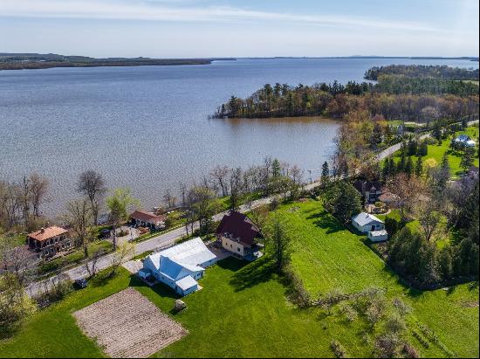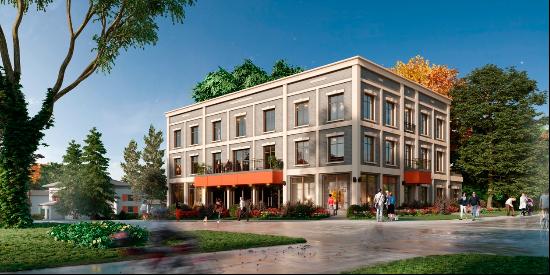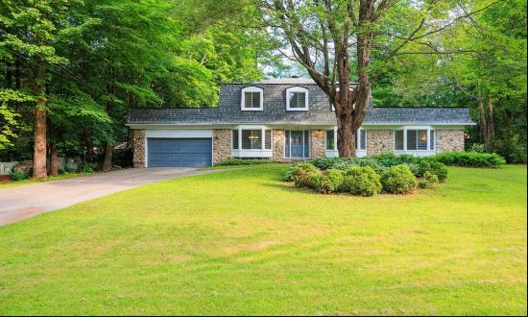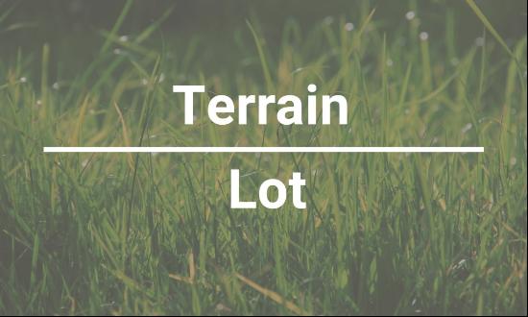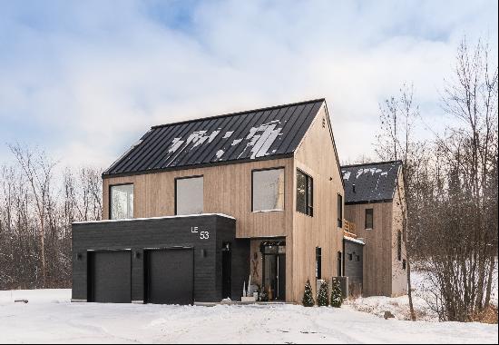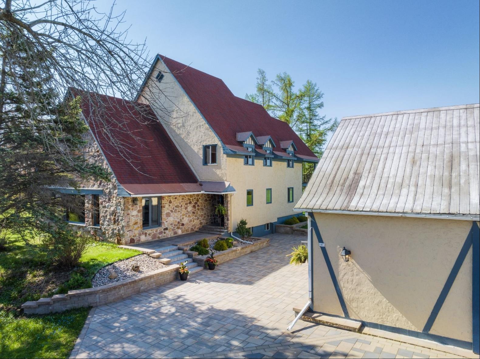
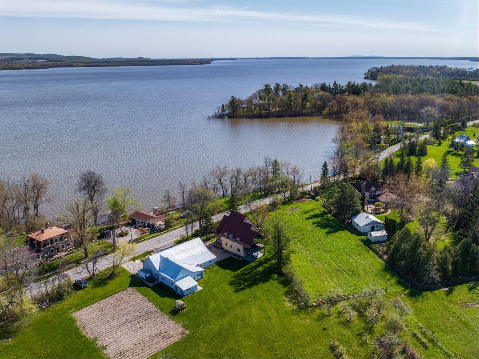
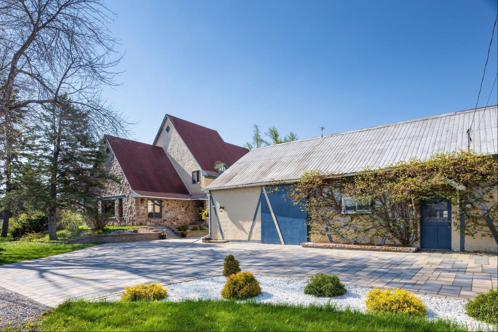
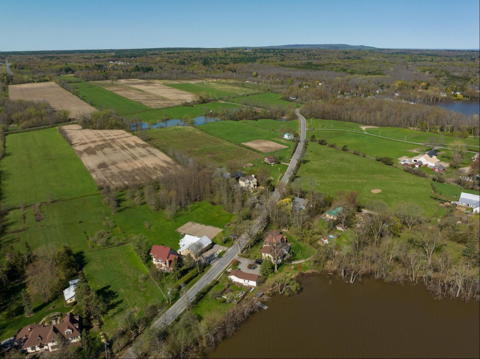
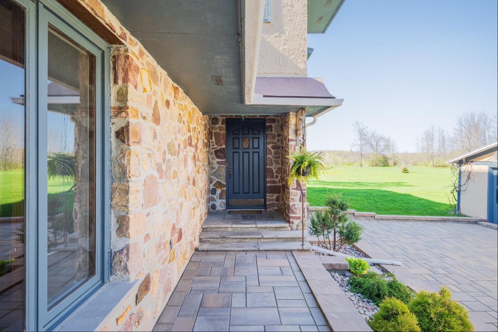
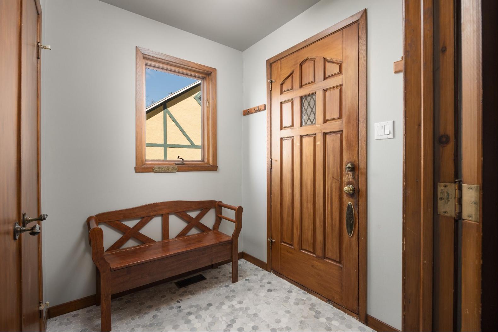
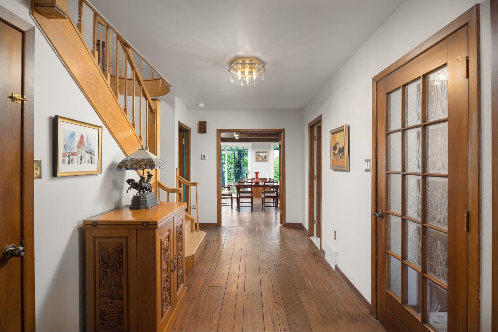
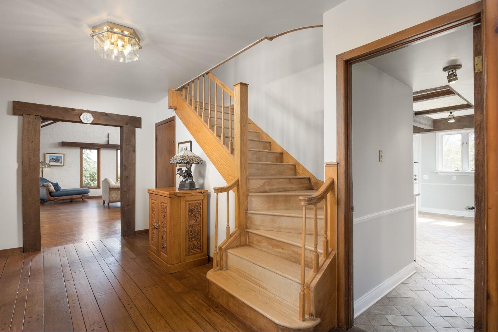
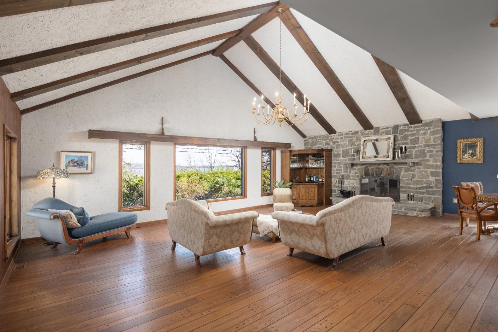
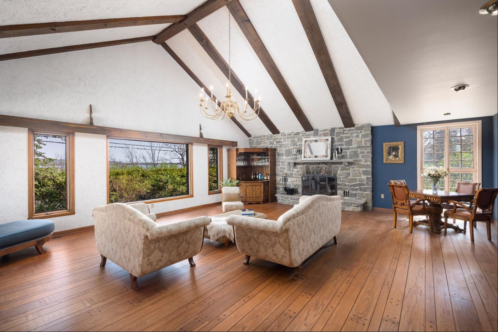
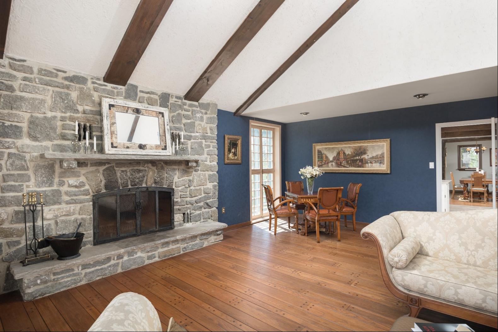
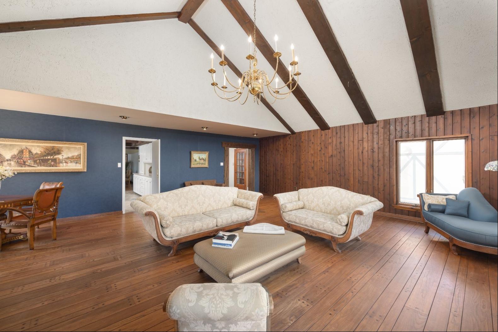
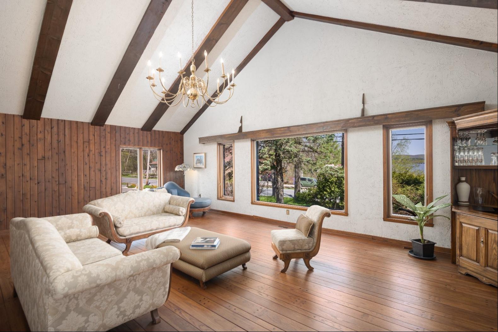
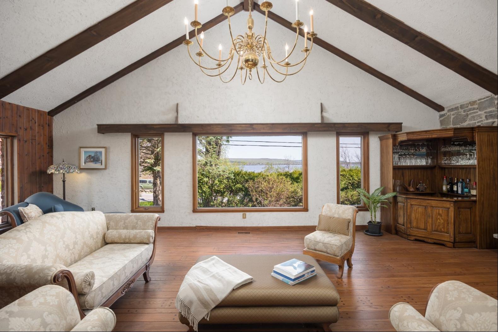
- For Sale
- CAD 1,498,800
- Build Size: 2,894 ft2
- Property Type: Single Family Home
- Bedroom: 4
- Bathroom: 2
- Half Bathroom: 1
Striking European-styled, architect-designed residence, enjoying lake views, nestled within 20 acres of fields and mature trees, with a creek running along its South corner, and boasting: a great room with beamed cathedral ceilings and stone surround wood-burning fireplace, hardwood staircase and floors throughout to include hand-pegged oak floors (foyer and great room), wood posts/beams throughout the first floor, chef's kitchen (large island), master bedroom with private balcony, covered patio off the dining room overlooking the countryside, detached four-car garage/workshop and possible 8 box-stall stables, and Unistone driveway.


