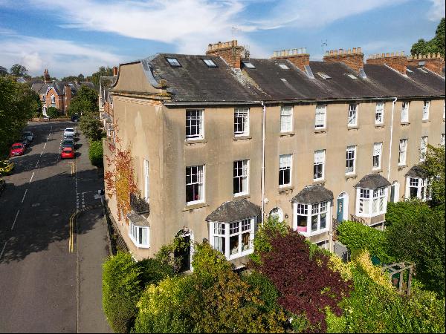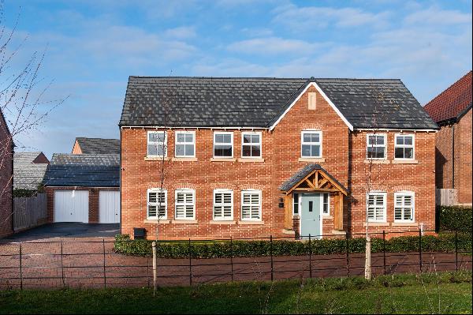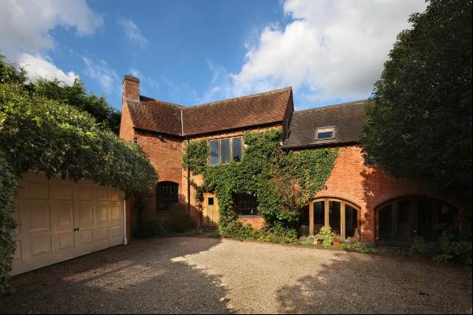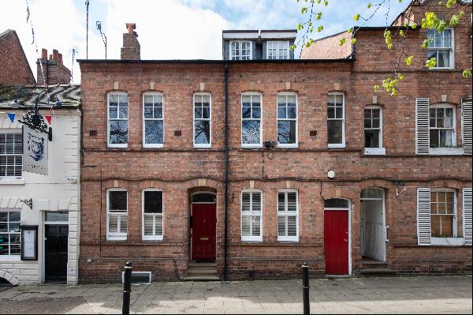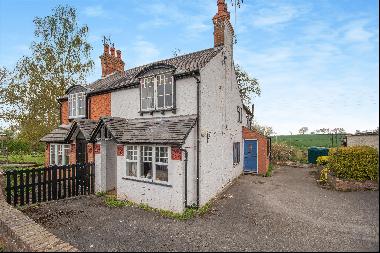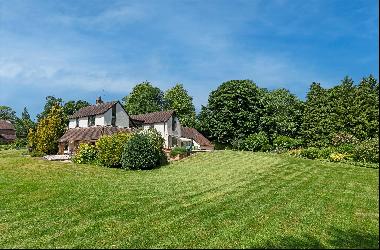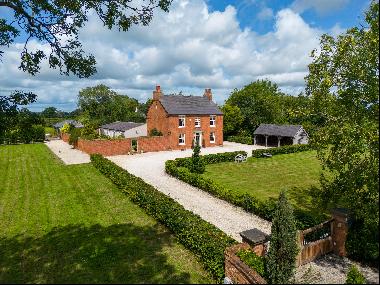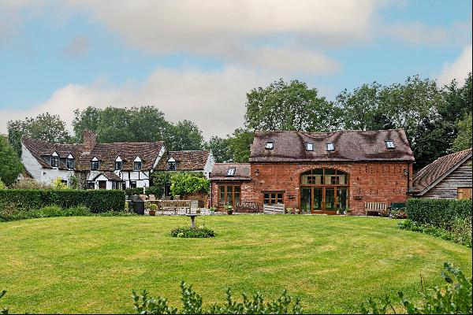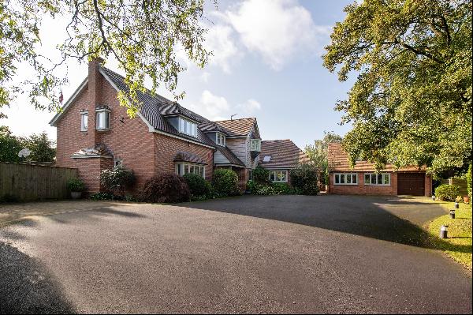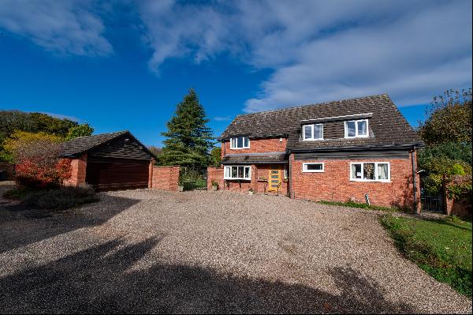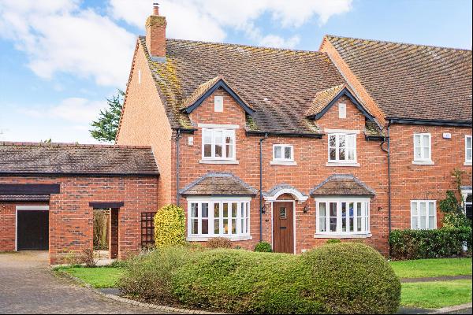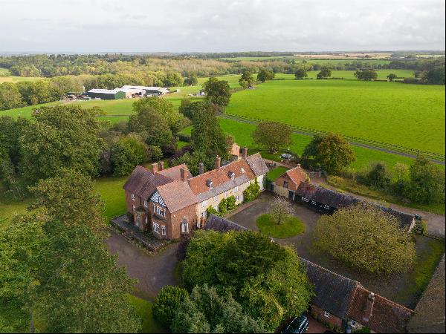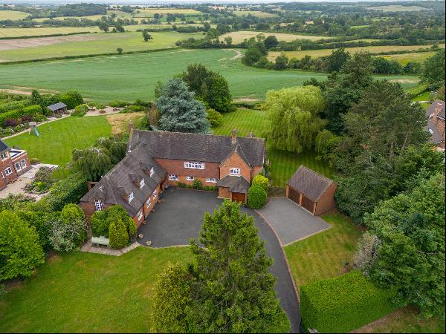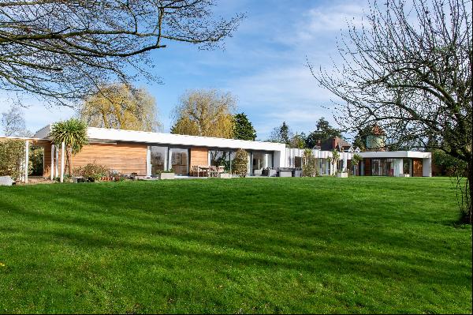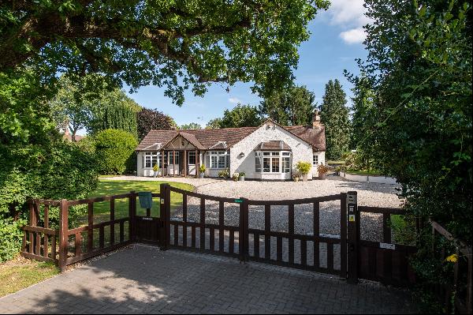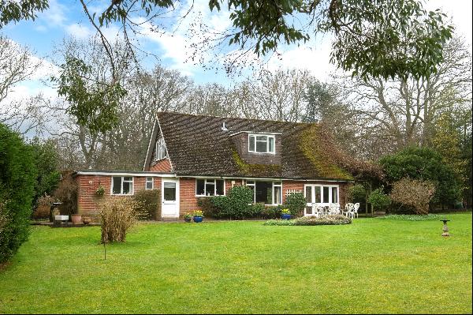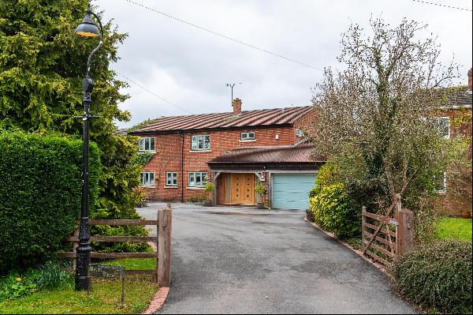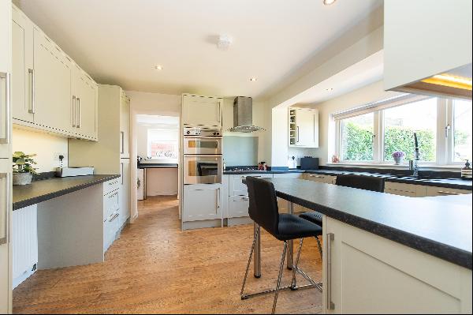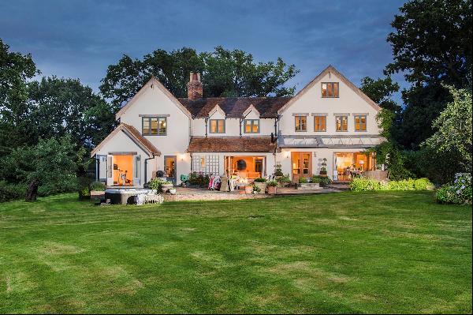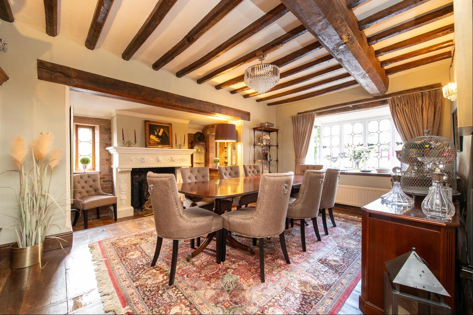
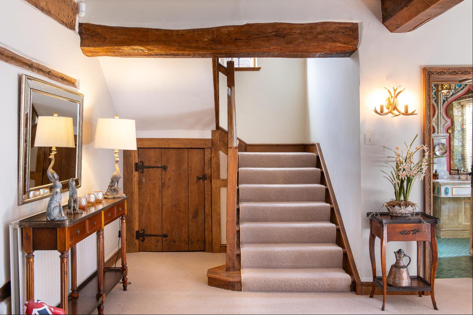
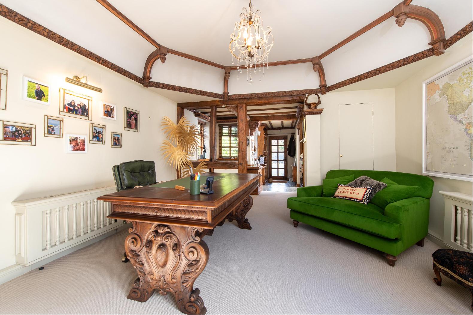
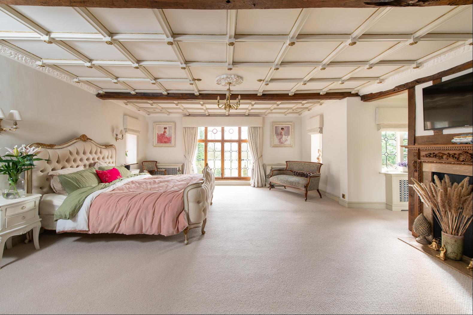
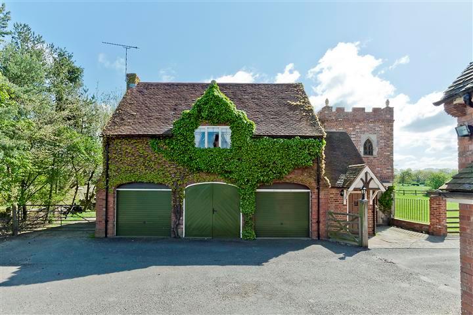
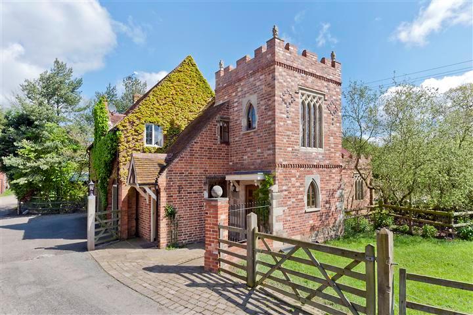
- For Sale
- Guide price 3,750,000 GBP
- Build Size: 6,482 ft2
- Land Size: 6,482 ft2
- Bedroom: 5
- Bathroom: 2
A beautiful period farmhouse with extensive outbuildings sitting at the head of a long drive with 78 acres.
This charming period farmhouse sits at the head of a long drive surrounded by 78 acres of land that include formal walled gardens, orchard and pasture land. This quintessential Warwickshire farmhouse is offered complete with detached shooting lodge with flat above, a three bedroom cottage, additional two bedroom flat, ample garages and implement stores plus a comprehensive range of agricultural farm buildings. The property has been considerably improved and extended over the years and now offers a lovely family home in a truly outstanding and secluded tranquil setting. The house is constructed of brick, stone, timber with render in-fill under a tile roof and is well maintained offering spacious family accommodation arranged over three floors.Of particular note is the large reception hall with spacious and comfortable drawing room linking the kitchen/breakfast room and the conservatory. The ground floor flows from room to room being ideal for entertaining. The dining room is well positioned close to the kitchen.The principal bedroom suite is generous in size with a dressing room and adjoining bathroom. There are four further bedrooms and a family bathroom. Additional Secondary AccommodationCoach House: Adjoining the house and accessed to the rear is the garage block with a three bedroom flat over.The Lodge: with a kitchen and excellent large entertainment/meeting room on the ground floor and spacious one bedroom flat over.The Cottage: positioned on the first floor, the Cottage consists of an open plan kitchen/dining room, sitting room, three bedrooms and a bathroom.Garden and GroundsThe formal gardens are enclosed being very private, carefully maintained and beautifully presented. Gravel pathways surround lawned areas flanked with specimen shrubs, flower beds and trees offering colour throughout the year. To one side is the large Garden/Party Room, equipped with a fully functioning kitchen being ideal for entertaining both inside and out.OutbuildingsThe outbuildings are positioned to the rear of the main house and are a range of Agricultural buildings and barns arranged around two courtyards. These outbuildings are extensive and comprise of open fronted hay barns, a courtyard range of brick and slate tiled outbuildings and livestock pens, extensive cattle sheds and storage buildings. With tremendous development potential subject to planning, these buildings could be put to a variety of uses. The property has stables and paddocks and would be well suited for an equestrian purchaserThe LandThe land is mainly pasture with woodland copses and divided into fields and paddocks.
Warwick 7 miles, Leamington Spa 10 miles, Birmingham International Airport 10 miles, Coventry 11 miles, Stratford-upon-Avon 14 miles, Birmingham 15 miles.
This charming period farmhouse sits at the head of a long drive surrounded by 78 acres of land that include formal walled gardens, orchard and pasture land. This quintessential Warwickshire farmhouse is offered complete with detached shooting lodge with flat above, a three bedroom cottage, additional two bedroom flat, ample garages and implement stores plus a comprehensive range of agricultural farm buildings. The property has been considerably improved and extended over the years and now offers a lovely family home in a truly outstanding and secluded tranquil setting. The house is constructed of brick, stone, timber with render in-fill under a tile roof and is well maintained offering spacious family accommodation arranged over three floors.Of particular note is the large reception hall with spacious and comfortable drawing room linking the kitchen/breakfast room and the conservatory. The ground floor flows from room to room being ideal for entertaining. The dining room is well positioned close to the kitchen.The principal bedroom suite is generous in size with a dressing room and adjoining bathroom. There are four further bedrooms and a family bathroom. Additional Secondary AccommodationCoach House: Adjoining the house and accessed to the rear is the garage block with a three bedroom flat over.The Lodge: with a kitchen and excellent large entertainment/meeting room on the ground floor and spacious one bedroom flat over.The Cottage: positioned on the first floor, the Cottage consists of an open plan kitchen/dining room, sitting room, three bedrooms and a bathroom.Garden and GroundsThe formal gardens are enclosed being very private, carefully maintained and beautifully presented. Gravel pathways surround lawned areas flanked with specimen shrubs, flower beds and trees offering colour throughout the year. To one side is the large Garden/Party Room, equipped with a fully functioning kitchen being ideal for entertaining both inside and out.OutbuildingsThe outbuildings are positioned to the rear of the main house and are a range of Agricultural buildings and barns arranged around two courtyards. These outbuildings are extensive and comprise of open fronted hay barns, a courtyard range of brick and slate tiled outbuildings and livestock pens, extensive cattle sheds and storage buildings. With tremendous development potential subject to planning, these buildings could be put to a variety of uses. The property has stables and paddocks and would be well suited for an equestrian purchaserThe LandThe land is mainly pasture with woodland copses and divided into fields and paddocks.
Warwick 7 miles, Leamington Spa 10 miles, Birmingham International Airport 10 miles, Coventry 11 miles, Stratford-upon-Avon 14 miles, Birmingham 15 miles.


