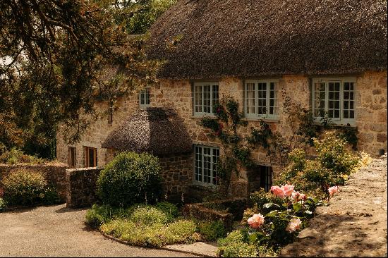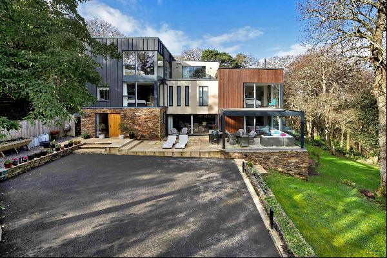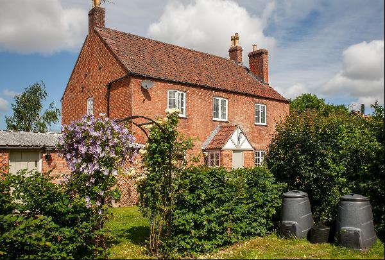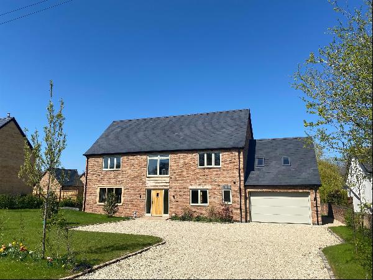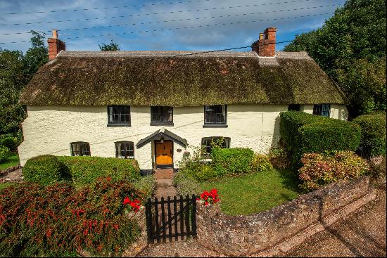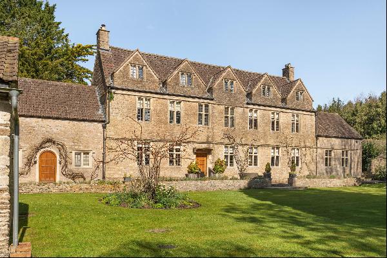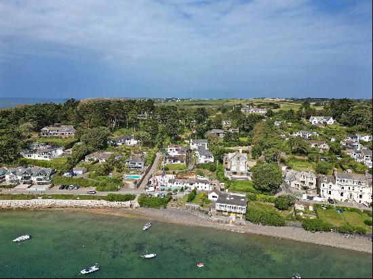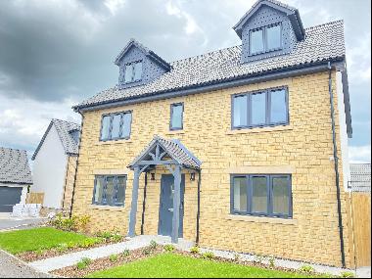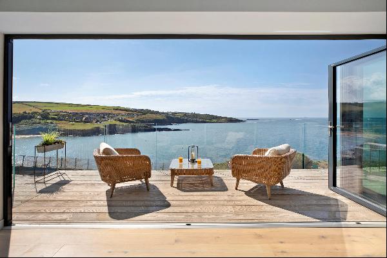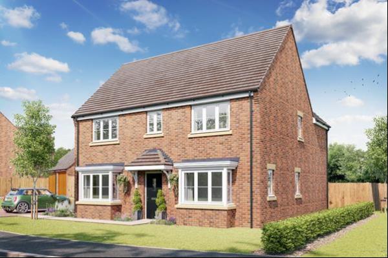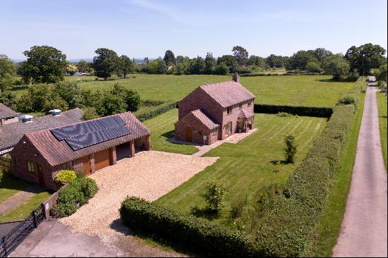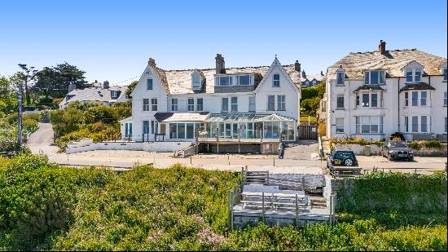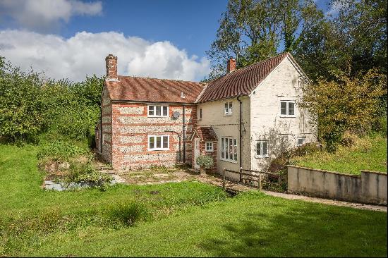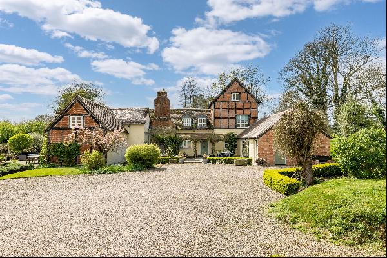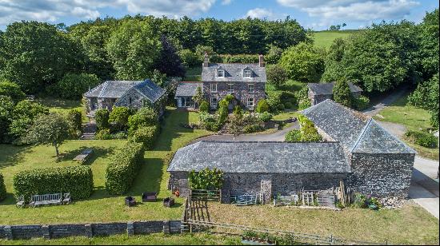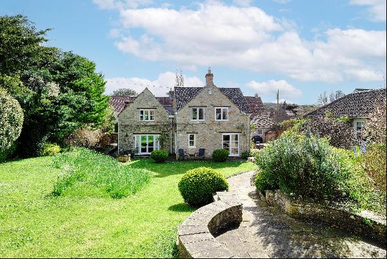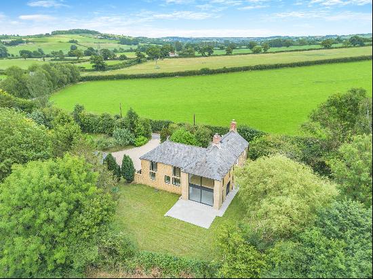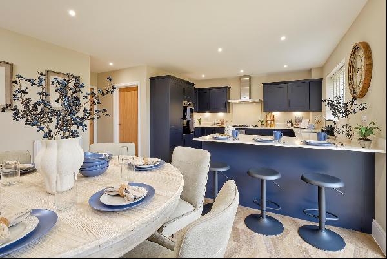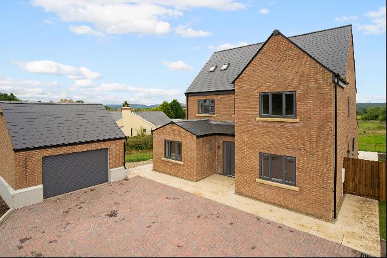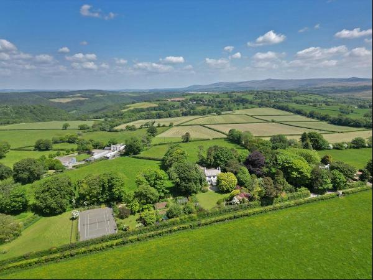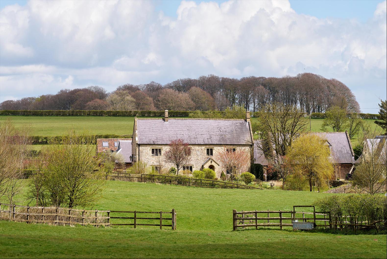
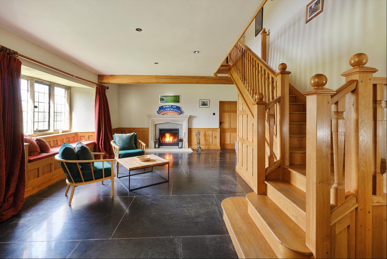
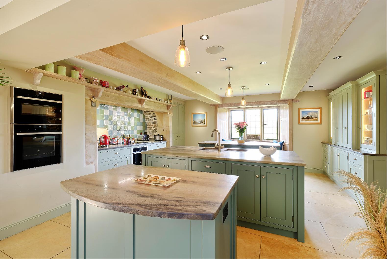
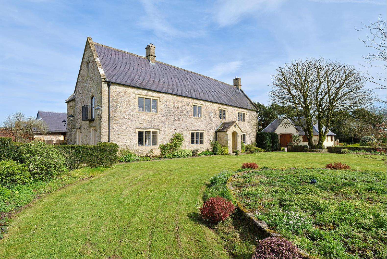
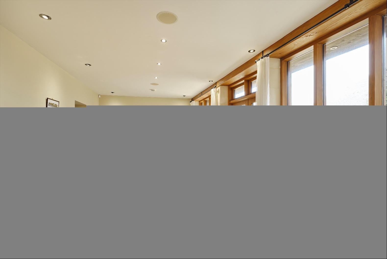
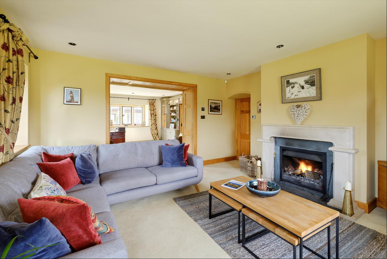
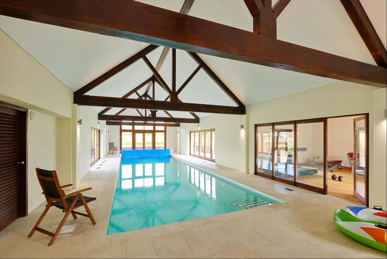
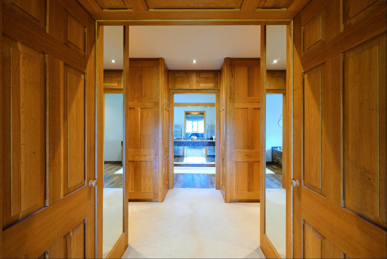
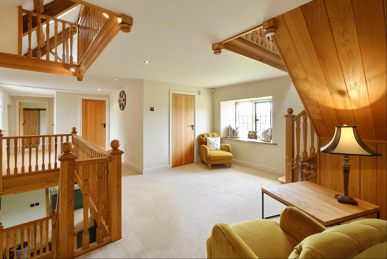
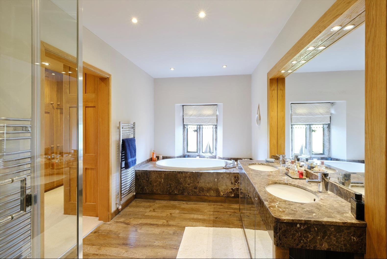
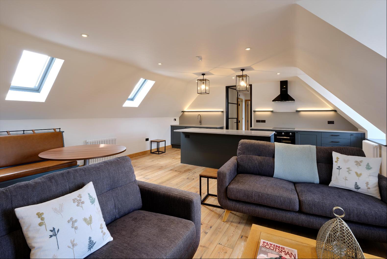
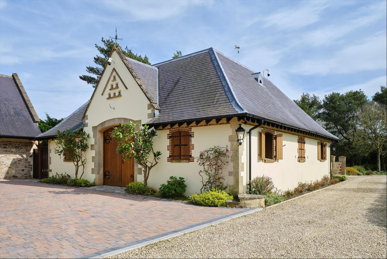
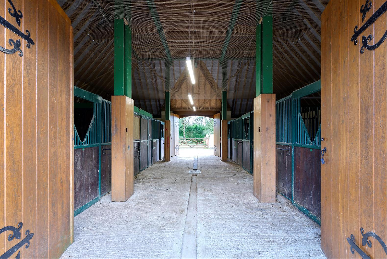
- For Sale
- Guide price 3,500,000 GBP
- Build Size: 9,547 ft2
- Land Size: 9,547 ft2
- Property Type: House
- Bedroom: 5
- Bathroom: 4
A handsome and beautifully presented 17th century farmhouse with 72 acres situated in glorious countryside on the Mendip Hills.
Rookery Farm is a charming stone built farmhouse with mellow stone elevations and stone mullion windows, and is extremely well presented. It is believed to date from the 17th century and is not listed. The rooms are well proportioned and light, and the interior has a wonderful warm atmosphere with lovely views over its grounds and land. There are light oak and stone floors, stone fireplaces each fitted with a Jetmaster fire, a part panelled central reception hall with a traditional turning staircase rising to two floors each with a gallery landing, double doors link the reception rooms making the ground floor ideal for entertaining, and the kitchen breakfast room is very well equipped with painted wood units and integrated appliances.The first floor has a generous gallery landing, the principal bedroom suite with Juliette balcony, two further bedrooms, en suite shower room, further shower room, and cinema (please check that the projector and screen remains). The second floor has two further bedrooms suites.The superb leisure complex is accessed off the boot room. The heated pool has a vaulted ceiling with exposed roof trusses. There is a sitting area, and French and folding doors open to the garden and courtyard areas. Adjoining is an excellent gym. The excellent and attractive contemporary conversion includes reclaimed oak floors. It was completed to a high specification in 2023 and together with the triple garage below formed the original coach house. It has its own entrance over a cobbled entrance hall, either accessed from outside or from within the main house. There are superb views over the gardens and grounds. The open plan well fitted kitchen/sitting room includes integrated appliances. There are three bedrooms, one of which is currently set up as a study, shower room, and gallery landing.Rookery Farm is approached through tall solid timber electrically operated gates and over a long and impressive drive with lawn and beech trees on either side. This drive leads to a further set of gates opening to the formal grounds, and a large landscaped turning circle in front of house. The drive branches off to give access to a secondary entrance to the house, triple garage with three electrically operated doors, a large parking area, Annexe, and the stable block.The stable block is an attractive traditional concrete and render building with power and electricity, comprising six Monarch stables with a central concrete drainage base, and double doors at either end. The formal gardens and immediate grounds are a delight and extremely well maintained. They have been completely re-designed in the last four years to give all year around colour, interest and texture. Around the garden are many rare shrubs, specimen and ornamental trees.The large turning circle has level lawn interspersed with ornamental trees and bordered by low hedgerow. There are expanses of lawn with mixed shrubbery beds and planted borders, and gravel, brick and stone pathways meander through the grounds. There are dense manicured hedgerows including Yew, box hedging and topiary shrubs, a large circular stone pond, a small lake surrounded by trees and shrubs, old brick walls, courtyard areas with pond, and raised stone beds. Garden buildings include a summer house with central fire pit, and stone stores. Lying at the head of the main drive, to the west, is a large parking compound with a modern steel framed agricultural 220 ft' in length outbuilding with roller door, and three phase power.The land of 72.2 acres lie principally to the west and north of the house. The land, with water, has access either from the road or from within the grounds. There are fields of pasture and one arable field (17.3 acres). Two paddocks with a timber shelter lie to the east of the drive. A plantation of woodland has recently been plan
Rookery Farm is a charming stone built farmhouse with mellow stone elevations and stone mullion windows, and is extremely well presented. It is believed to date from the 17th century and is not listed. The rooms are well proportioned and light, and the interior has a wonderful warm atmosphere with lovely views over its grounds and land. There are light oak and stone floors, stone fireplaces each fitted with a Jetmaster fire, a part panelled central reception hall with a traditional turning staircase rising to two floors each with a gallery landing, double doors link the reception rooms making the ground floor ideal for entertaining, and the kitchen breakfast room is very well equipped with painted wood units and integrated appliances.The first floor has a generous gallery landing, the principal bedroom suite with Juliette balcony, two further bedrooms, en suite shower room, further shower room, and cinema (please check that the projector and screen remains). The second floor has two further bedrooms suites.The superb leisure complex is accessed off the boot room. The heated pool has a vaulted ceiling with exposed roof trusses. There is a sitting area, and French and folding doors open to the garden and courtyard areas. Adjoining is an excellent gym. The excellent and attractive contemporary conversion includes reclaimed oak floors. It was completed to a high specification in 2023 and together with the triple garage below formed the original coach house. It has its own entrance over a cobbled entrance hall, either accessed from outside or from within the main house. There are superb views over the gardens and grounds. The open plan well fitted kitchen/sitting room includes integrated appliances. There are three bedrooms, one of which is currently set up as a study, shower room, and gallery landing.Rookery Farm is approached through tall solid timber electrically operated gates and over a long and impressive drive with lawn and beech trees on either side. This drive leads to a further set of gates opening to the formal grounds, and a large landscaped turning circle in front of house. The drive branches off to give access to a secondary entrance to the house, triple garage with three electrically operated doors, a large parking area, Annexe, and the stable block.The stable block is an attractive traditional concrete and render building with power and electricity, comprising six Monarch stables with a central concrete drainage base, and double doors at either end. The formal gardens and immediate grounds are a delight and extremely well maintained. They have been completely re-designed in the last four years to give all year around colour, interest and texture. Around the garden are many rare shrubs, specimen and ornamental trees.The large turning circle has level lawn interspersed with ornamental trees and bordered by low hedgerow. There are expanses of lawn with mixed shrubbery beds and planted borders, and gravel, brick and stone pathways meander through the grounds. There are dense manicured hedgerows including Yew, box hedging and topiary shrubs, a large circular stone pond, a small lake surrounded by trees and shrubs, old brick walls, courtyard areas with pond, and raised stone beds. Garden buildings include a summer house with central fire pit, and stone stores. Lying at the head of the main drive, to the west, is a large parking compound with a modern steel framed agricultural 220 ft' in length outbuilding with roller door, and three phase power.The land of 72.2 acres lie principally to the west and north of the house. The land, with water, has access either from the road or from within the grounds. There are fields of pasture and one arable field (17.3 acres). Two paddocks with a timber shelter lie to the east of the drive. A plantation of woodland has recently been plan


